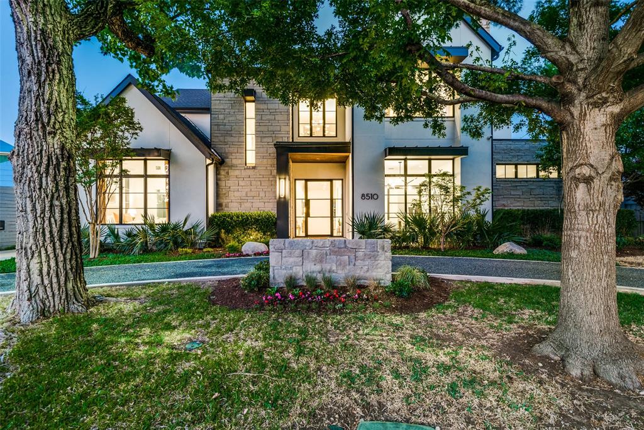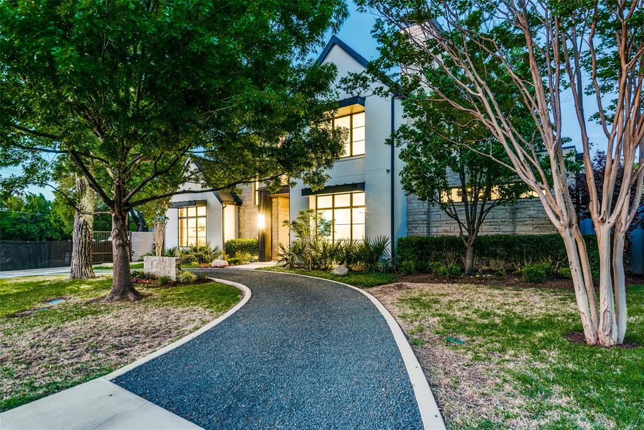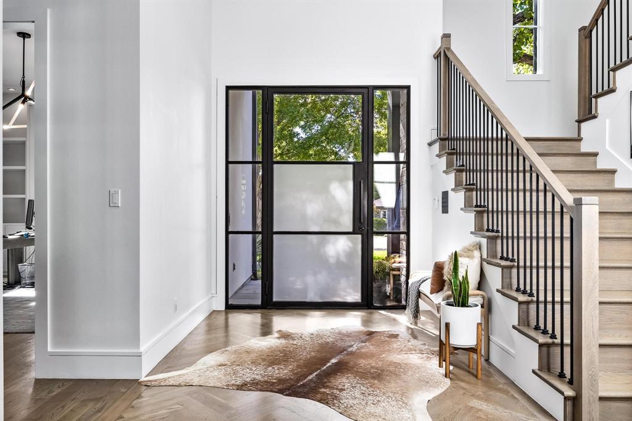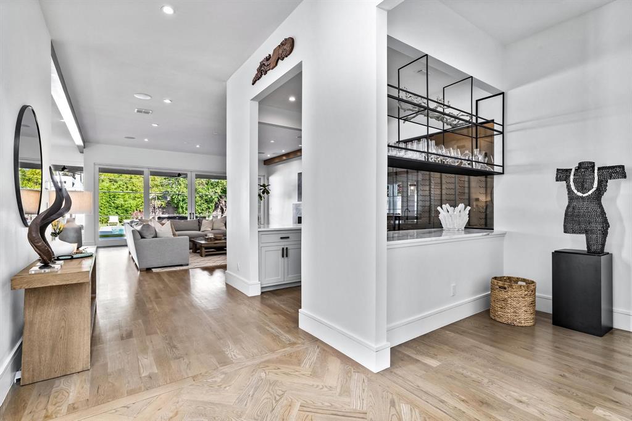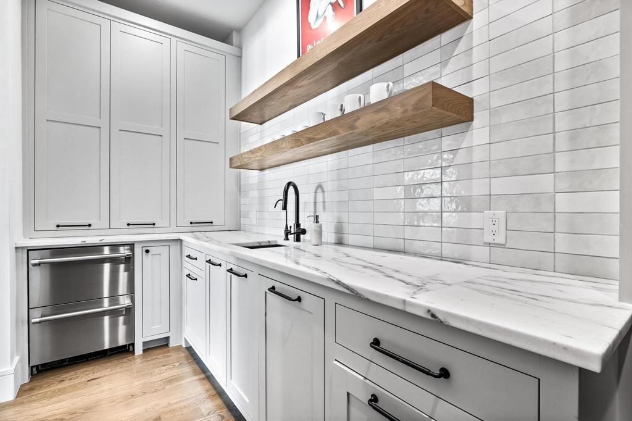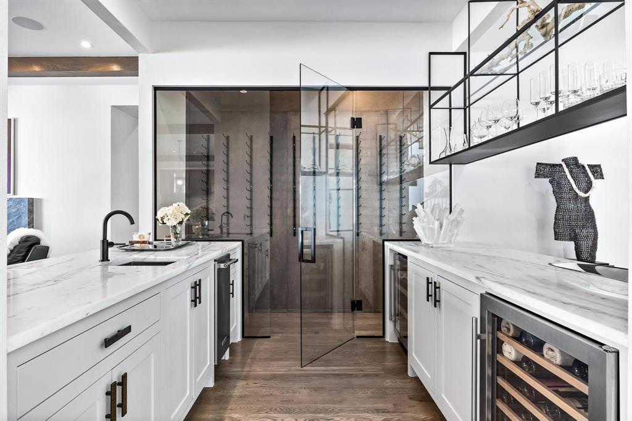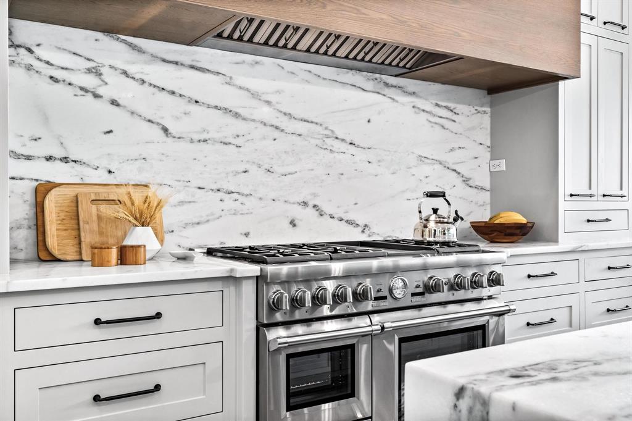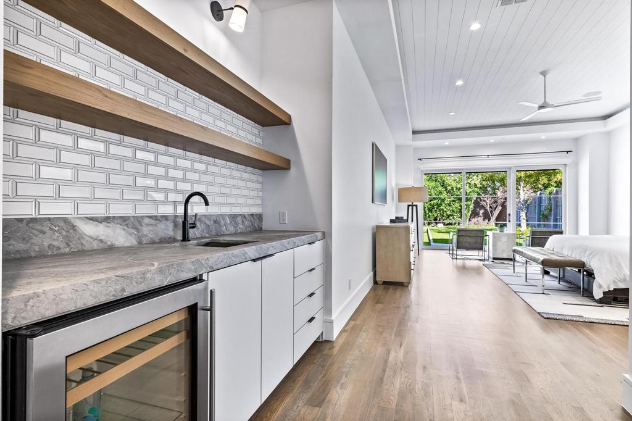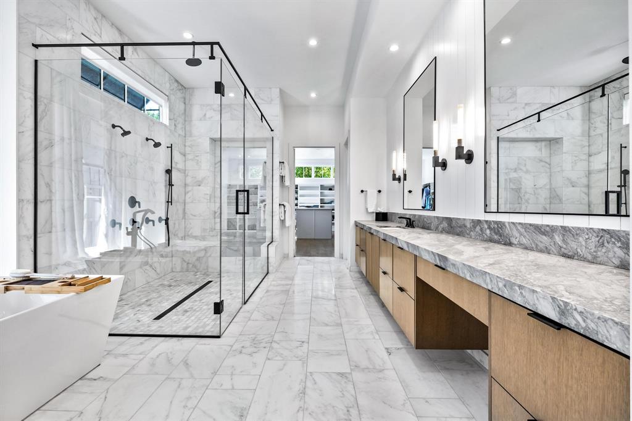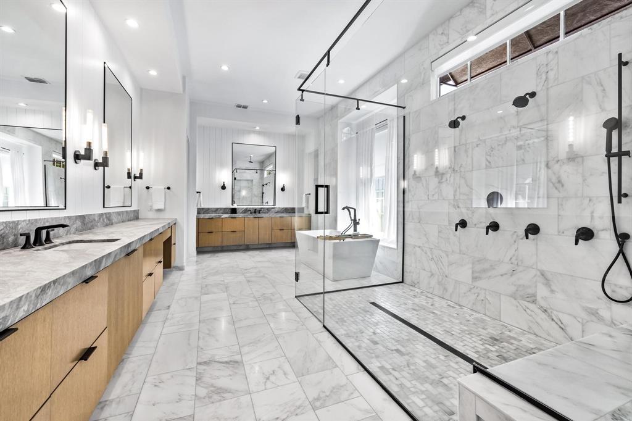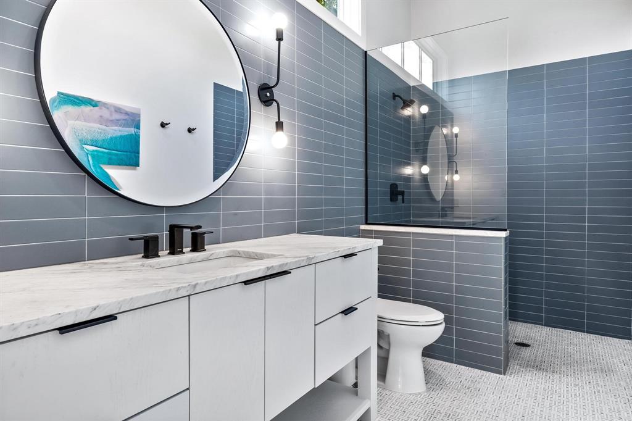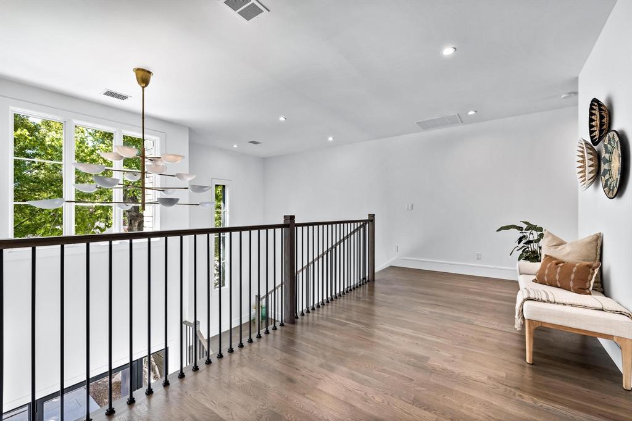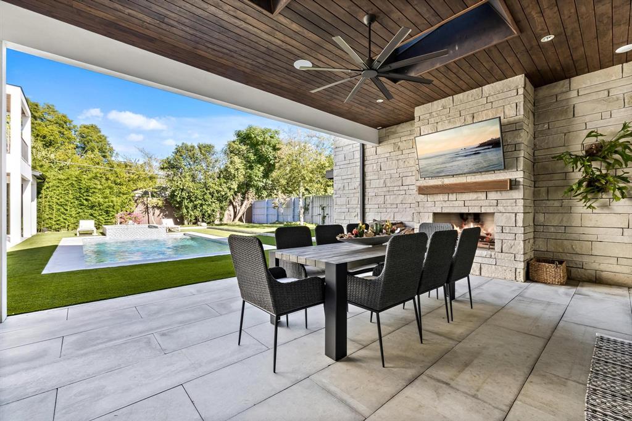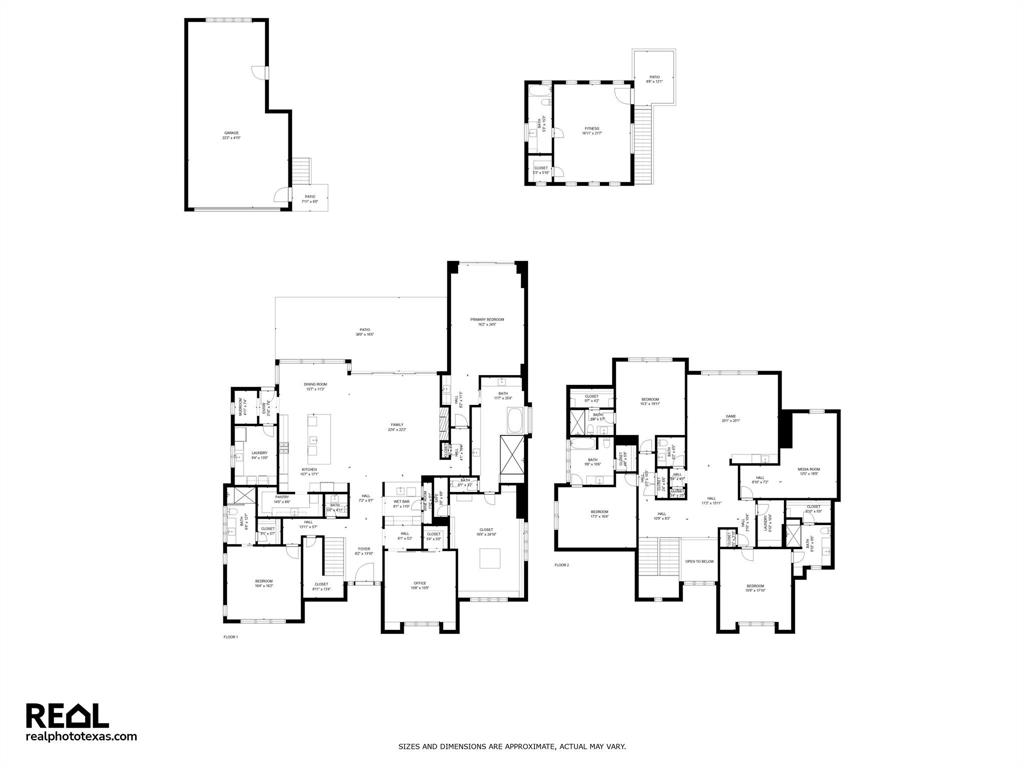8510 Midway Road, Dallas, Texas
$4,500,000 (Last Listing Price)
LOADING ..
(Agents: THIS IS NOT LOCATED ON BUSY MIDWAY ROAD. Please map it) This luxurious resort-style living situated in the highly sought-after Bluffview Estates neighborhood in Dallas is truly remarkable. Built in 2019, the main house offers 5 bedrooms with opulent en-suite baths, 4 living areas, 2 dining spaces, 2 powder baths, a fantastic bar for entertaining, and a glassed-in wine room. The detached guest quarters or office space boasts a full bath, a pool bath, a covered patio, and a second floor covered balcony. The backyard is a stunning oasis with a heated pool, spa, turf yard, built-in grill, exterior speakers, oversized 3+ car garage, and a large covered patio with a fireplace. The interior is equally impressive, featuring clean lines, soaring ceilings, hardwood floors, Wolf-Thermador-Asko appliances, whole home generator, stone waterfall-edge island, gas fireplace, mosaic tile baths, and Lutron lighting are just a few of the many highlights. Additional 560 sqft detached quarters.
School District: Dallas ISD
Dallas MLS #: 20297662
Representing the Seller: Listing Agent Thomas Rhodes; Listing Office: Compass RE Texas, LLC.
For further information on this home and the Dallas real estate market, contact real estate broker Douglas Newby. 214.522.1000
Property Overview
- Listing Price: $4,500,000
- MLS ID: 20297662
- Status: Sold
- Days on Market: 815
- Updated: 9/7/2023
- Previous Status: For Sale
- MLS Start Date: 4/14/2023
Property History
- Current Listing: $4,500,000
Interior
- Number of Rooms: 5
- Full Baths: 6
- Half Baths: 3
- Interior Features: Built-in FeaturesBuilt-in Wine CoolerCable TV AvailableCathedral Ceiling(s)ChandelierDecorative LightingDouble VanityEat-in KitchenFlat Screen WiringHigh Speed Internet AvailableKitchen IslandOpen FloorplanPantrySmart Home SystemSound System WiringVaulted Ceiling(s)Walk-In Closet(s)Wet Bar
- Appliances: Generator
- Flooring: CarpetMarbleWood
Parking
Location
- County: Dallas
- Directions: Lovers Lane to Bluffview Boulevard then Midway Road
Community
- Home Owners Association: None
School Information
- School District: Dallas ISD
- Elementary School: Polk
- Middle School: Medrano
- High School: Jefferson
Heating & Cooling
- Heating/Cooling: CentralFireplace(s)Natural GasZoned
Utilities
Lot Features
- Lot Size (Acres): 0.4
- Lot Size (Sqft.): 17,249.76
- Lot Dimensions: 90 x 180
- Lot Description: Interior LotLandscapedSprinkler System
- Fencing (Description): Back YardFencedGateWoodWrought Iron
Financial Considerations
- Price per Sqft.: $664
- Price per Acre: $11,363,636
- For Sale/Rent/Lease: For Sale
Disclosures & Reports
- Legal Description: BLUFF VIEW ESTATES BLK J/4979 LOT 4B
- APN: 00000351784000000
- Block: J4979
Categorized In
- Price: Over $1.5 Million$3 Million to $7 Million
- Style: Contemporary/Modern
- Neighborhood: Shorecrest Estates
Contact Realtor Douglas Newby for Insights on Property for Sale
Douglas Newby represents clients with Dallas estate homes, architect designed homes and modern homes.
Listing provided courtesy of North Texas Real Estate Information Systems (NTREIS)
We do not independently verify the currency, completeness, accuracy or authenticity of the data contained herein. The data may be subject to transcription and transmission errors. Accordingly, the data is provided on an ‘as is, as available’ basis only.


