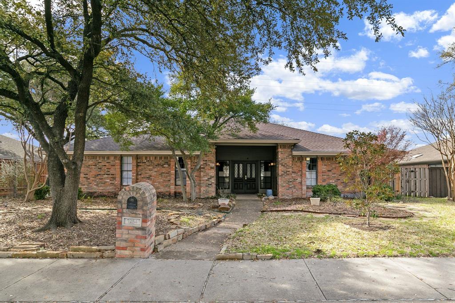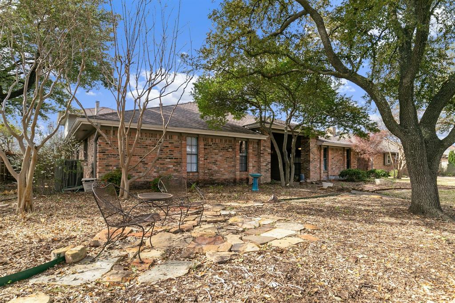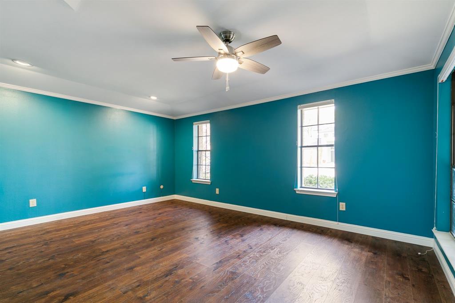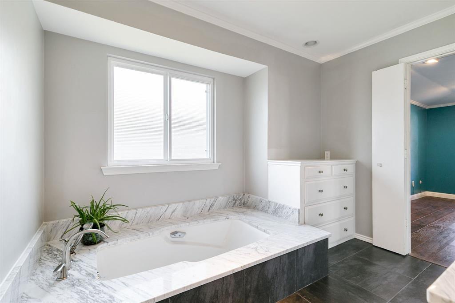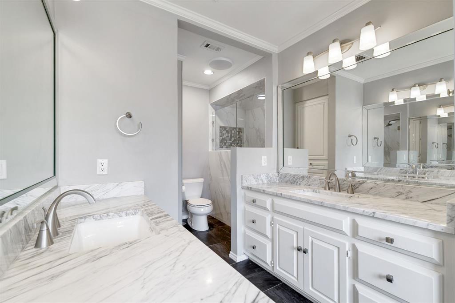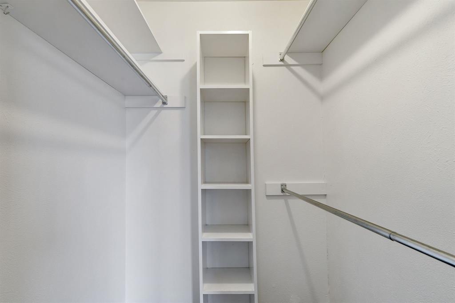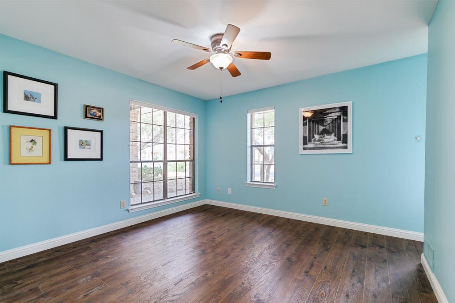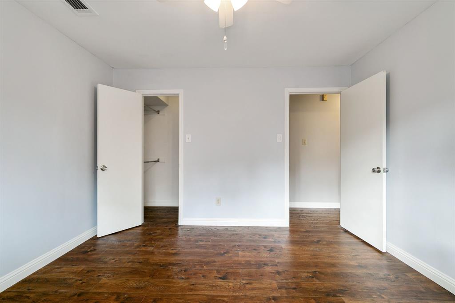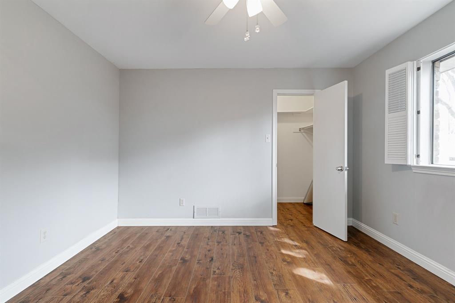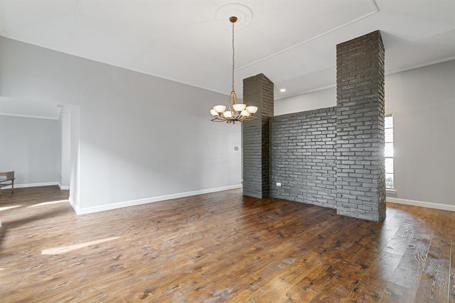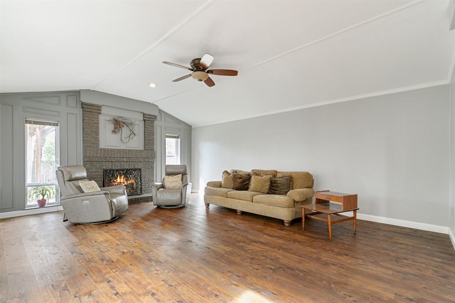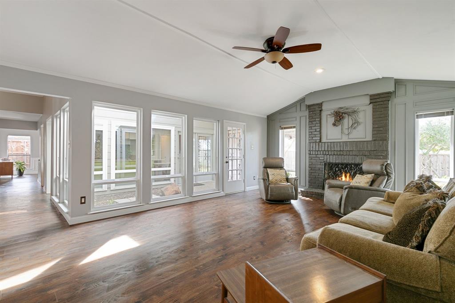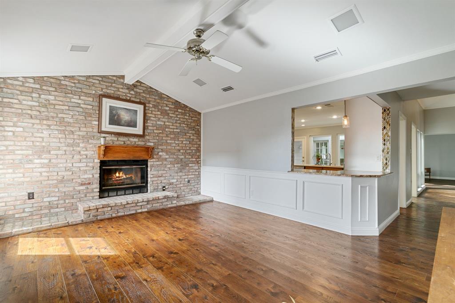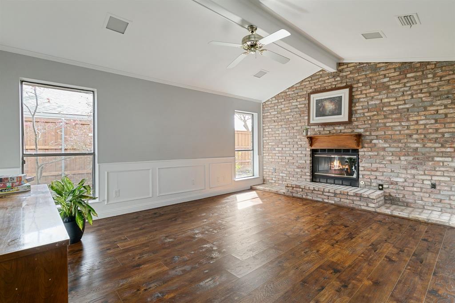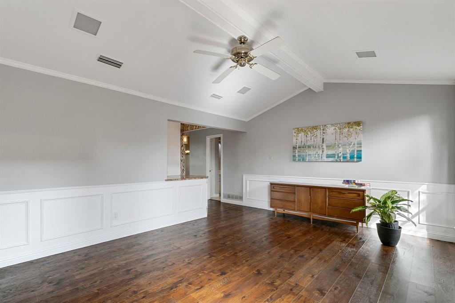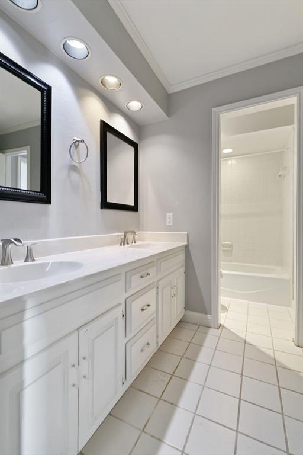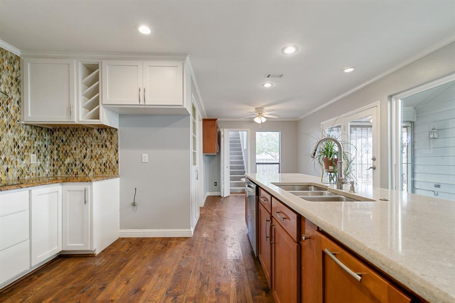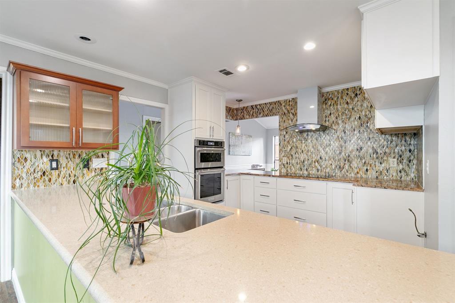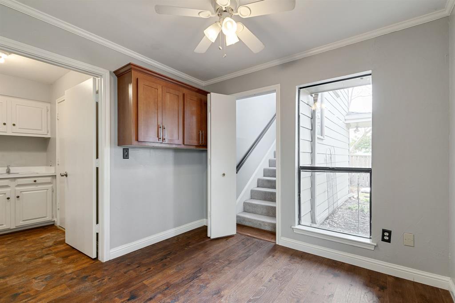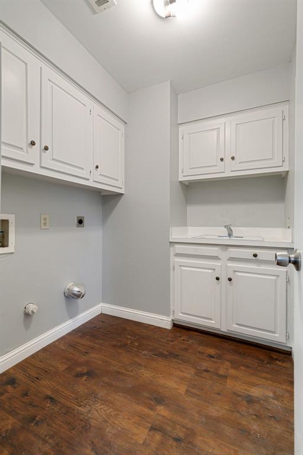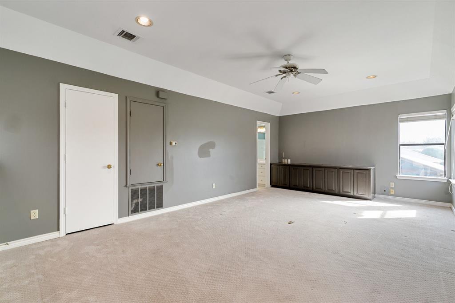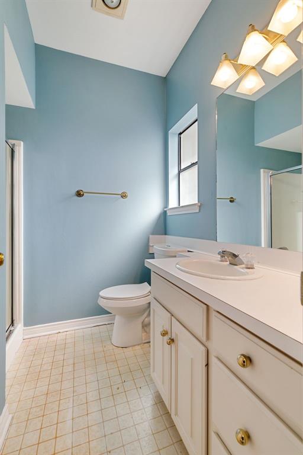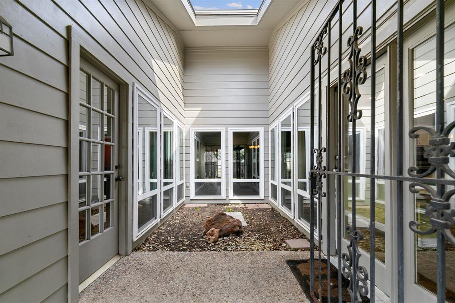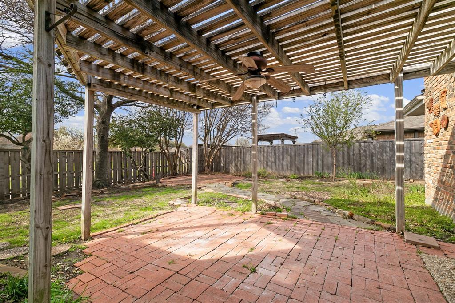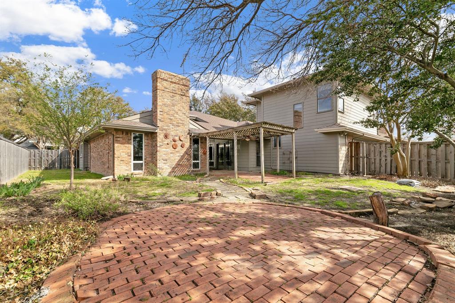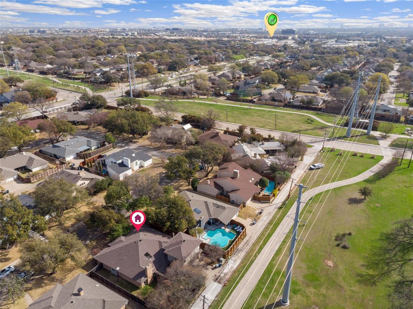7254 Holyoke Drive, Dallas, Texas
$725,000 (Last Listing Price)
LOADING ..
This is the updated home in the Brentfield school district that you’re looking for! Perfectly situated on a mature tree-lined street & on the Preston Ridge greenbelt, this Far North Dallas home is move-in ready. Take in 4 spacious bedrooms, 2 living areas with fireplaces, & a generous dining room. You’ll enjoy the enormous primary with a fully remodeled ensuite bathroom that feels like a retreat. A soaker tub, double vanity sinks, & separate shower await you. There are 2 large walk-in closets & plenty of custom, built-in storage. Your fully equipped kitchen boasts granite countertops, double convection ovens, induction cooktop, & ventilated hood. A central atrium provides natural light throughout the home. The sizeable upstairs space has built-in cabinetry, beautiful views & a full bathroom. There is ample, climate-controlled storage upstairs. This flex-space could be used as a mother-in-law suite, game room, or office. This home has SO much charm & is waiting for you to make it yours!
School District: Richardson ISD
Dallas MLS #: 20269131
Representing the Seller: Listing Agent Lacie Radoncic; Listing Office: MTX Realty, LLC
For further information on this home and the Dallas real estate market, contact real estate broker Douglas Newby. 214.522.1000
Property Overview
- Listing Price: $725,000
- MLS ID: 20269131
- Status: Sold
- Days on Market: 857
- Updated: 4/12/2023
- Previous Status: For Sale
- MLS Start Date: 3/5/2023
Property History
- Current Listing: $725,000
Interior
- Number of Rooms: 4
- Full Baths: 3
- Half Baths: 1
- Interior Features: Built-in FeaturesCable TV AvailableChandelierDouble VanityEat-in KitchenGranite CountersHigh Speed Internet AvailablePanelingPantryWalk-In Closet(s)Wet BarIn-Law Suite Floorplan
- Appliances: None
- Flooring: CarpetLuxury Vinyl PlankTile
Parking
- Parking Features: Garage Single DoorDrivewayGarage Faces Rear
Location
- County: Dallas
- Directions: GPS- Near Coit & Campbell or Campbell & Hillcrest
Community
- Home Owners Association: Voluntary
School Information
- School District: Richardson ISD
- Elementary School: Brentfield
- High School: Pearce
Heating & Cooling
- Heating/Cooling: Natural Gas
Utilities
- Utility Description: City SewerCity Water
Lot Features
- Lot Size (Acres): 0.22
- Lot Size (Sqft.): 9,408.96
- Lot Dimensions: 118X80
- Lot Description: Adjacent to GreenbeltGreenbeltLandscapedPark ViewSprinkler System
- Fencing (Description): Wood
Financial Considerations
- Price per Sqft.: $218
- Price per Acre: $3,356,481
- For Sale/Rent/Lease: For Sale
Disclosures & Reports
- Legal Description: HILLCREST MANOR 1ST SEC BLK K/8201 LT 18 VOL2
- APN: 00000799471080000
- Block: K8201
Categorized In
- Price: Under $1.5 Million
- Style: Mid-Century Modern
- Neighborhood: Far North Dallas
Contact Realtor Douglas Newby for Insights on Property for Sale
Douglas Newby represents clients with Dallas estate homes, architect designed homes and modern homes.
Listing provided courtesy of North Texas Real Estate Information Systems (NTREIS)
We do not independently verify the currency, completeness, accuracy or authenticity of the data contained herein. The data may be subject to transcription and transmission errors. Accordingly, the data is provided on an ‘as is, as available’ basis only.


