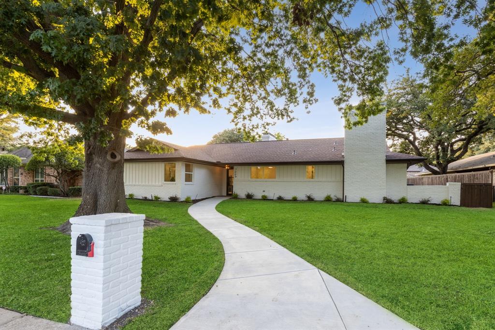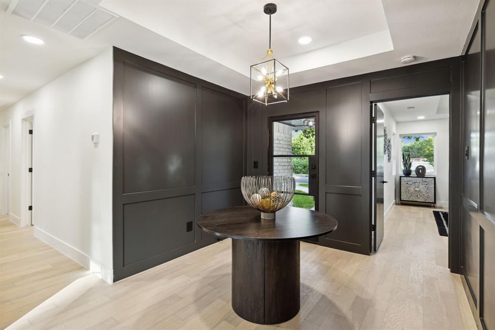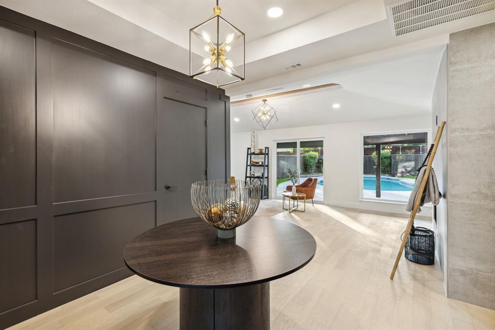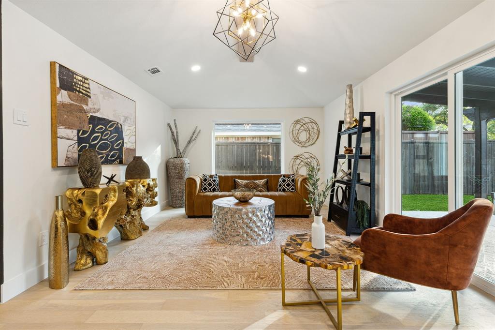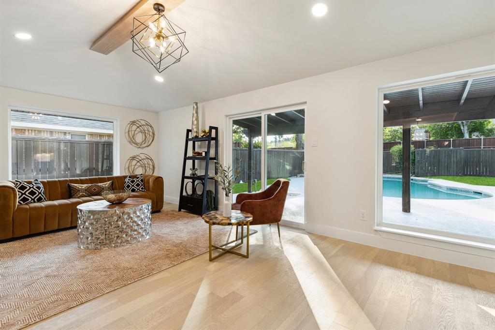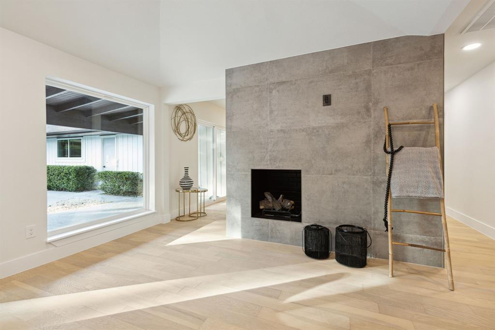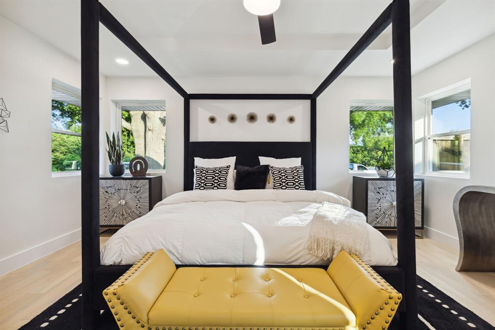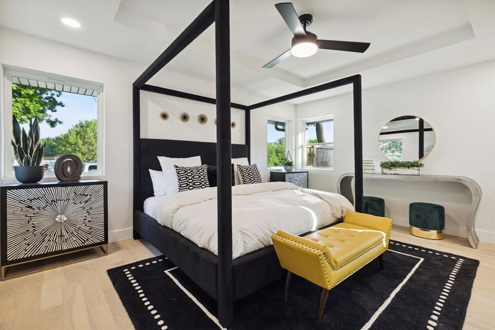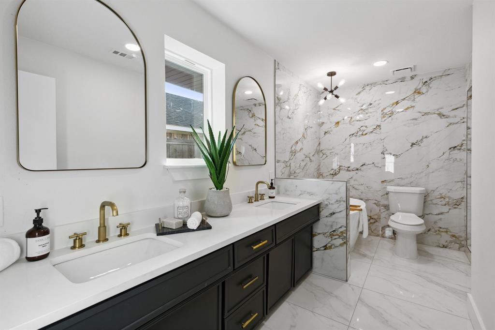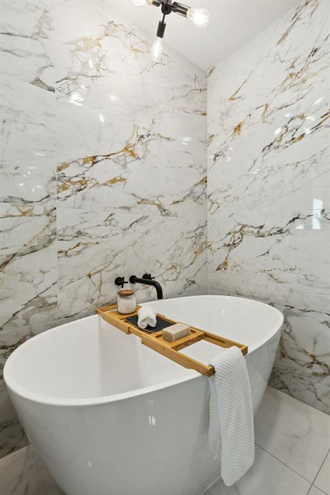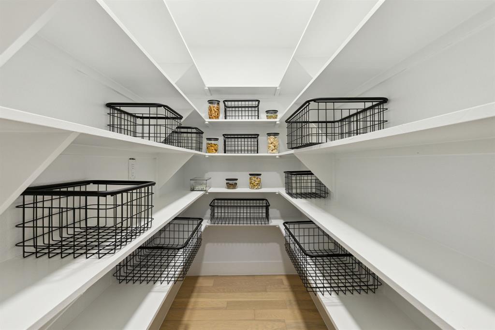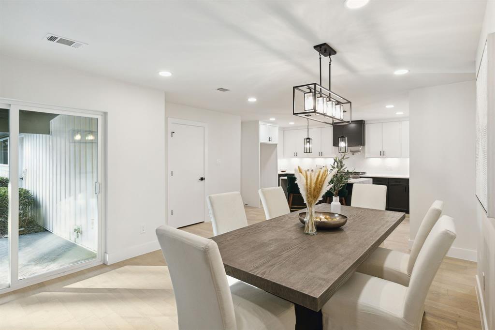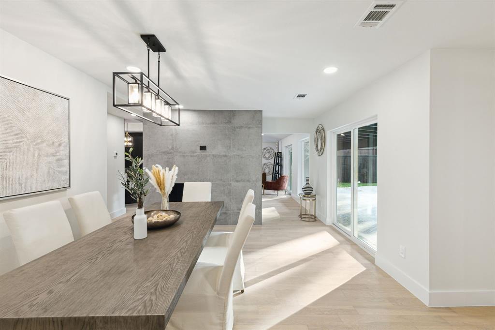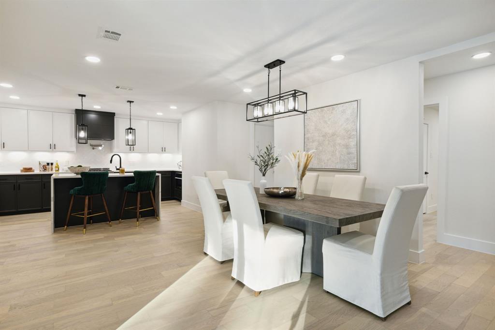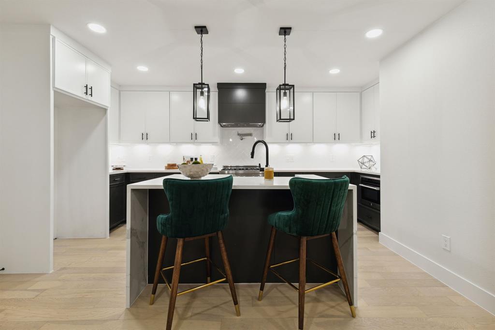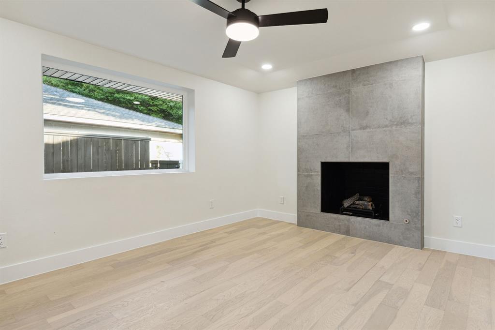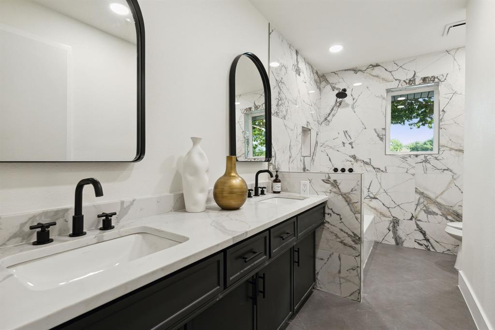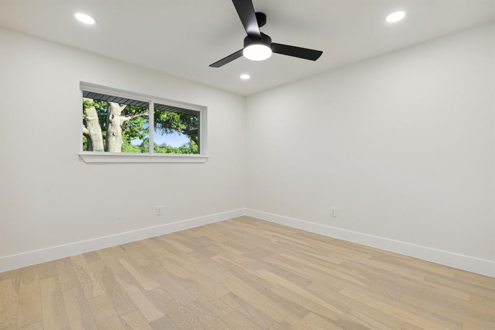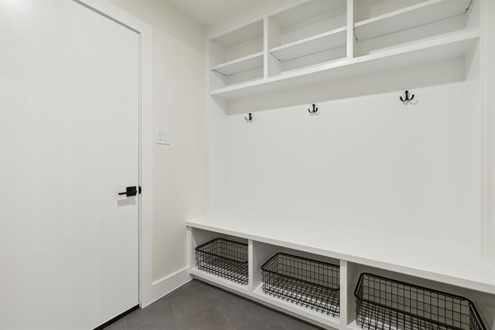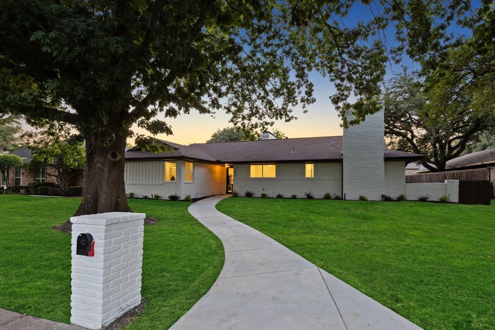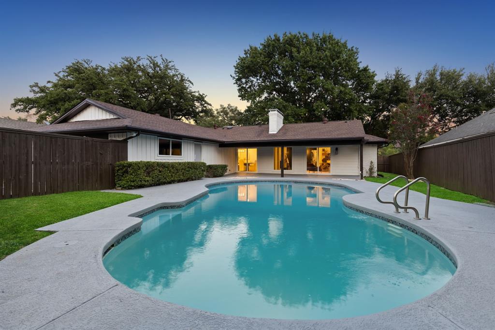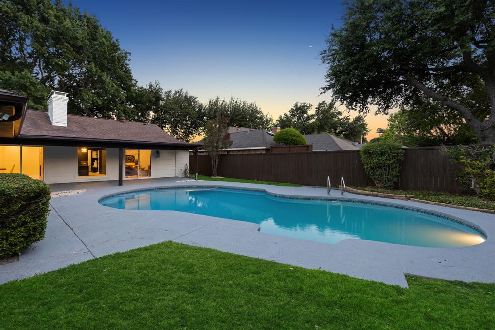7009 Duffield Drive, Dallas, Texas
$699,995 (Last Listing Price)
LOADING ..
Move in Ready!!! Welcome to your new oasis in the heart of Dallas, nestled in the prestigious Brentfield Elementary zone, offers a lifestyle of comfort and sophistication. Sitting on a generous 0.20-acre lot, the kitchen is a chef's dream, boasting new custom cabinetry that adds both style and ample storage. Top-of-the-line Z Line appliances elevate your culinary experience. The entire home features white oak flooring, adding a touch of timeless sophistication to every room. Upgrades in this home go beyond aesthetics; it is equipped with copper wiring, providing a solid foundation for efficient and reliable electrical systems. The plumbing is thoughtfully upgraded with PVC, ensuring lasting performance and minimizing maintenance concerns. Additionally, the HVAC system was freshly installed in July 2023, providing you with the latest climate control technology for year-round comfort. Come and experience the epitome of contemporary living in Dallas!
School District: Richardson ISD
Dallas MLS #: 20386364
Representing the Seller: Listing Agent Stephanie Glenn; Listing Office: JPAR Arlington
For further information on this home and the Dallas real estate market, contact real estate broker Douglas Newby. 214.522.1000
Property Overview
- Listing Price: $699,995
- MLS ID: 20386364
- Status: Sold
- Days on Market: 712
- Updated: 9/26/2023
- Previous Status: For Sale
- MLS Start Date: 7/27/2023
Property History
- Current Listing: $699,995
- Original Listing: $709,900
Interior
- Number of Rooms: 3
- Full Baths: 2
- Half Baths: 0
- Interior Features: Eat-in KitchenKitchen IslandPantryWalk-In Closet(s)Other
- Flooring: CarpetOther
Parking
- Parking Features: Garage Single DoorAlley Access
Location
- County: Dallas
- Directions: North of Campbell from Davenport, east on Duffield.
Community
- Home Owners Association: None
School Information
- School District: Richardson ISD
- Elementary School: Brentfield
- High School: Pearce
Heating & Cooling
- Heating/Cooling: CentralFireplace(s)Natural Gas
Utilities
Lot Features
- Lot Size (Acres): 0.2
- Lot Size (Sqft.): 8,799.12
- Lot Description: Landscaped
- Fencing (Description): Wood
Financial Considerations
- Price per Sqft.: $337
- Price per Acre: $3,465,322
- For Sale/Rent/Lease: For Sale
Disclosures & Reports
- Restrictions: No Known Restriction(s)
- APN: 8200 00X 00500 3DA8200
- Block: X/8200
Categorized In
- Price: Under $1.5 Million
- Style: Contemporary/ModernTraditional
- Neighborhood: Far North Dallas
Contact Realtor Douglas Newby for Insights on Property for Sale
Douglas Newby represents clients with Dallas estate homes, architect designed homes and modern homes.
Listing provided courtesy of North Texas Real Estate Information Systems (NTREIS)
We do not independently verify the currency, completeness, accuracy or authenticity of the data contained herein. The data may be subject to transcription and transmission errors. Accordingly, the data is provided on an ‘as is, as available’ basis only.


