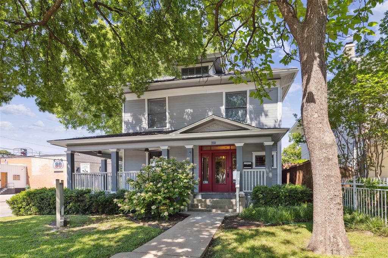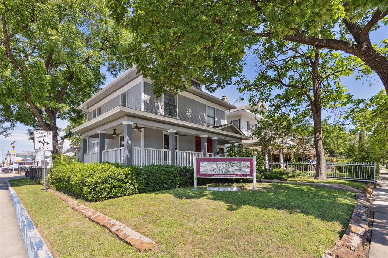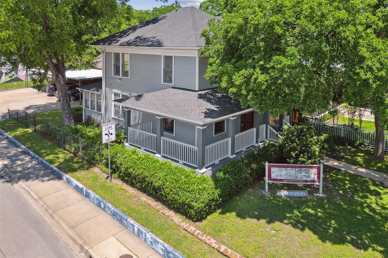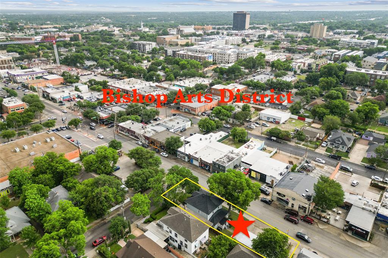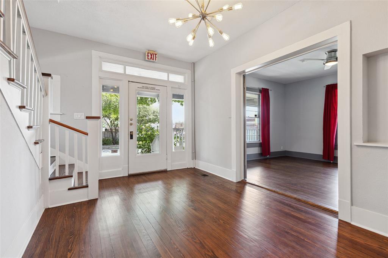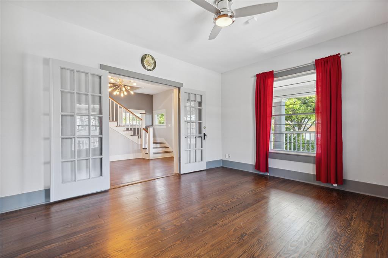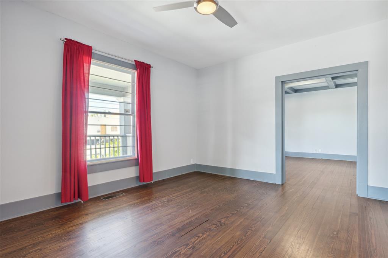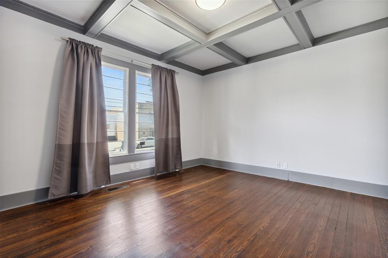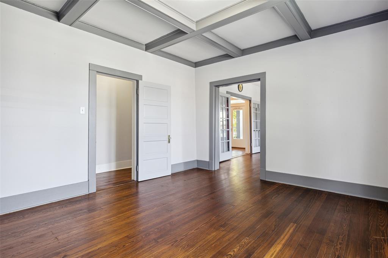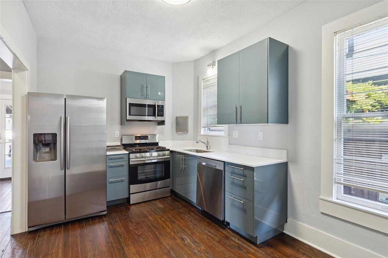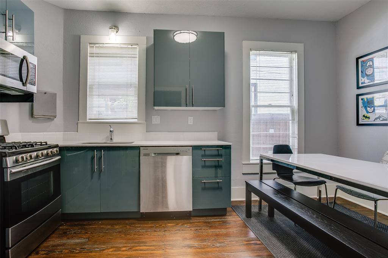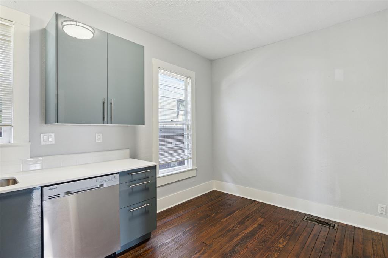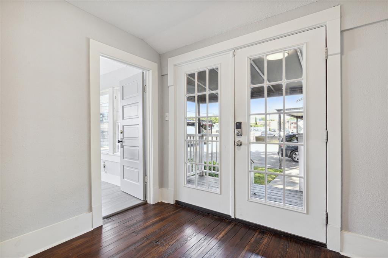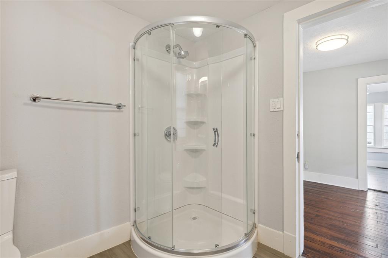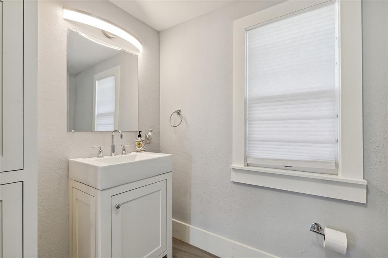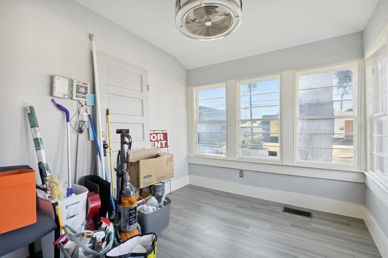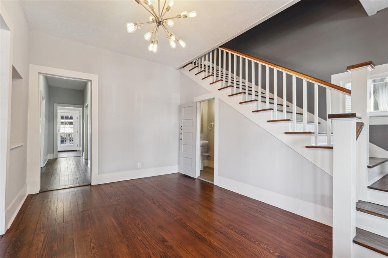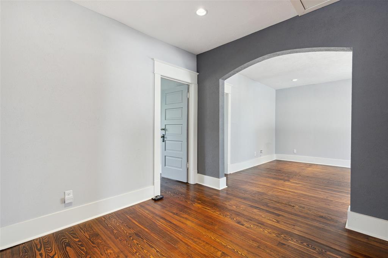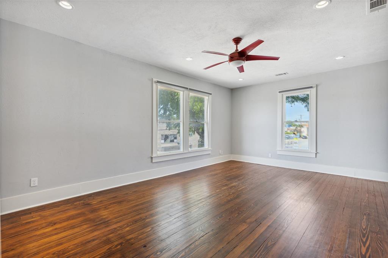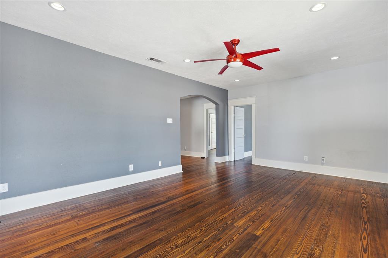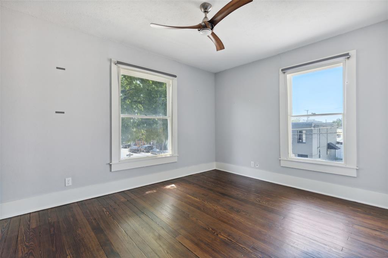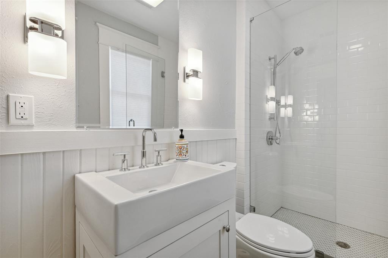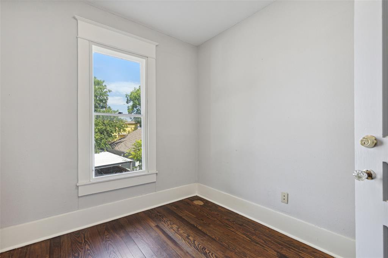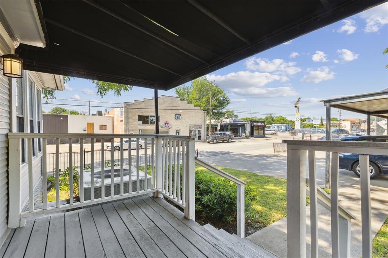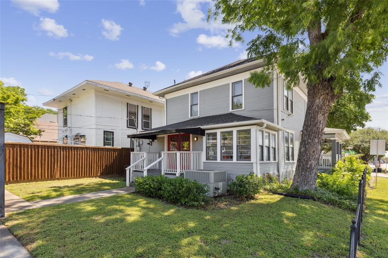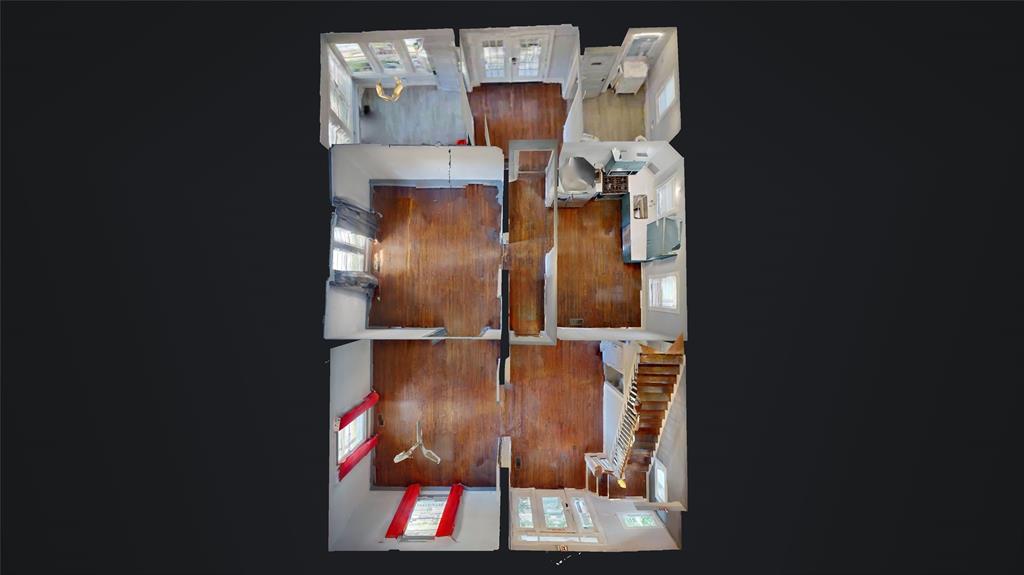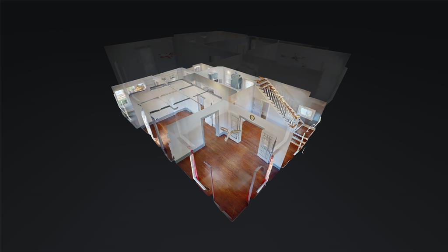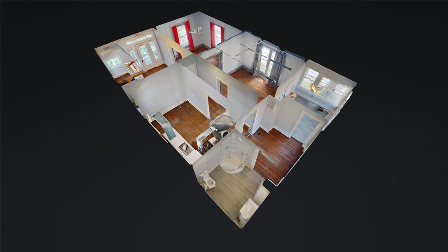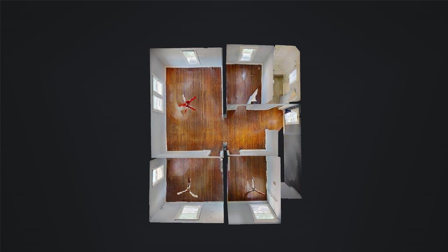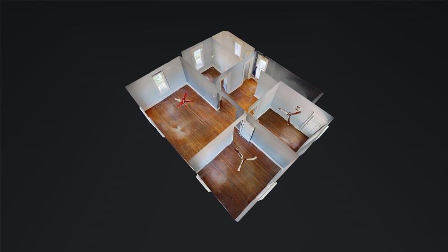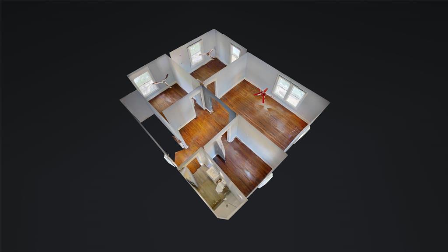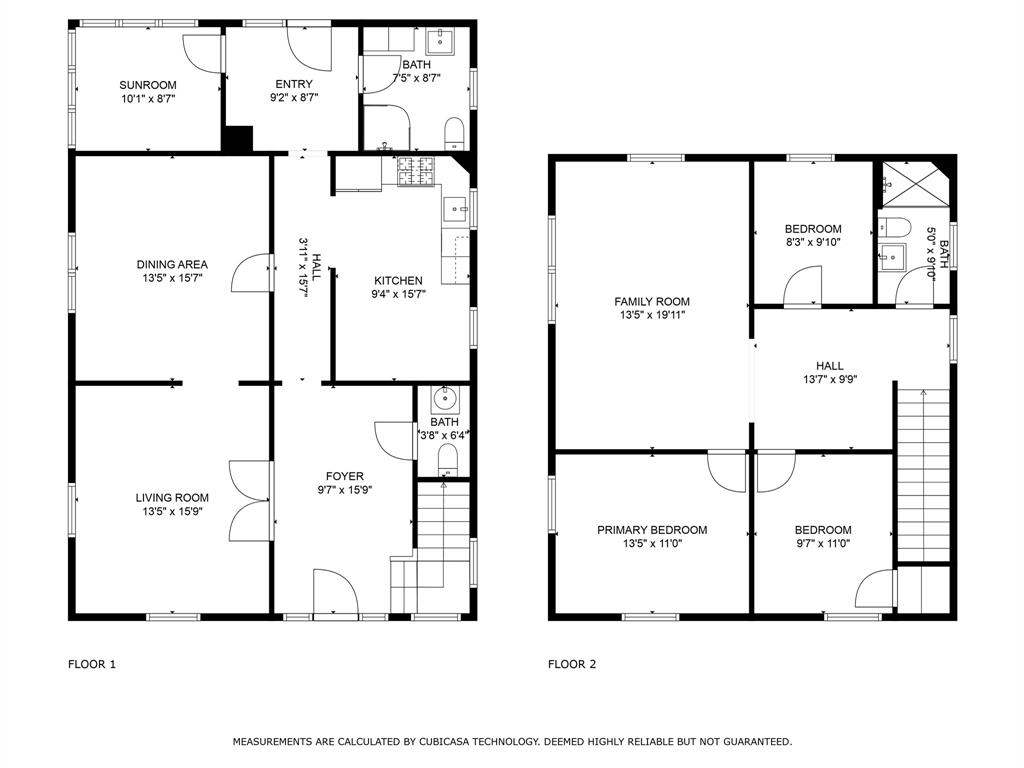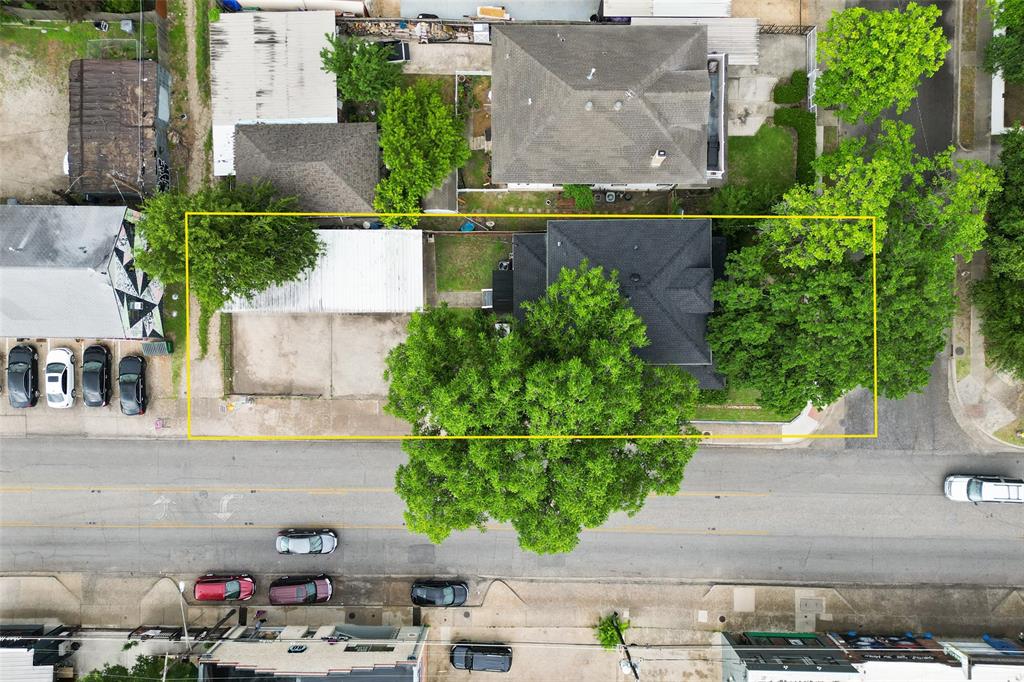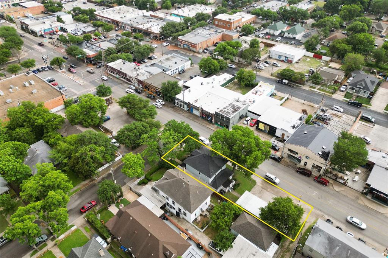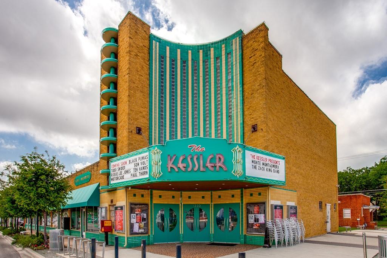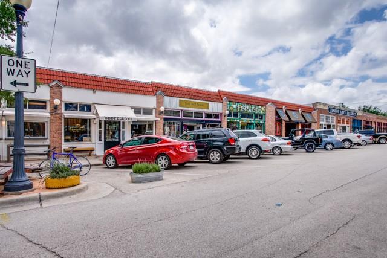601 Haines Avenue, Dallas, Texas
$1,150,000 (Last Listing Price)
LOADING ..
LOCATION! LOCATION! LOCATION! PRIME CORNER LOT FOOTSTEPS FROM THE BUSTLING BISHOP ARTS DISTRICT. THIS FULLY RESTORED AMERICAN FOURSQUARE OFFERS A CHARMING WRAP PORCH. SOUGHT AFTER FLEXIBLE ZONING ALLOWING SINGLE-FAMILY OR COMMERCIAL USE. ENJOY AN UPDATED KITCHEN, HARDWOODS THROUGHOUT, AND SOARING CEILINGS. BOTH LEVELS FEATURE FULL BATHROOMS. SOUGHT AFTER PARKING! *6 COVERED PRIVATE PARKING SPOTS*. FOR MORE DETAILS AND PARKING REQUIREMENTS. LOCATED WITHIN CONSERVATION DISTRICT #7 - CITY ORDINANCE #27946 . BUYER TO VERIFY ALL ZONING USES AND RESTRICTIONS. SEE 3D VIRTUAL AND FLOOR-PLANS IN SUPPLEMENTS. SEE 3D VIRTUAL AND FLOOR-PLANS IN SUPPLEMENTS.
School District: Dallas ISD
Dallas MLS #: 20355065
Representing the Seller: Listing Agent Ged Dipprey; Listing Office: Dave Perry Miller Real Estate
For further information on this home and the Dallas real estate market, contact real estate broker Douglas Newby. 214.522.1000
Property Overview
- Listing Price: $1,150,000
- MLS ID: 20355065
- Status: Sold
- Days on Market: 740
- Updated: 8/11/2023
- Previous Status: For Sale
- MLS Start Date: 6/15/2023
Property History
- Current Listing: $1,150,000
Parking
Location
- County: Dallas
- Directions: Corner of Davis and Haines. Parking (during showing only) at West of building at rear.
Community
- Home Owners Association: None
School Information
- School District: Dallas ISD
- Elementary School: Rosemont
- Middle School: Greiner
- High School: Sunset
Heating & Cooling
- Heating/Cooling: CentralNatural Gas
Utilities
- Utility Description: City SewerCity WaterCurbs
Lot Features
- Lot Size (Acres): 0.15
- Lot Size (Sqft.): 6,621.12
- Lot Dimensions: 0x0
- Lot Description: Corner LotSprinkler System
- Fencing (Description): PartialPrivacyWood
Financial Considerations
- Price per Sqft.: $570
- Price per Acre: $7,565,789
- For Sale/Rent/Lease: For Sale
Disclosures & Reports
- Legal Description: BLK 3437 LT 1 LESS ROW ACS 0.1524
- Restrictions: Architectural,Building,Deed
- Disclosures/Reports: Aerial Photo,Deed Restrictions
- APN: 00000269764000000
- Block: 3437
Categorized In
- Price: Under $1.5 Million$1 Million to $2 Million
- Style: CraftsmanTraditional
- Neighborhood: Oak Cliff
Contact Realtor Douglas Newby for Insights on Property for Sale
Douglas Newby represents clients with Dallas estate homes, architect designed homes and modern homes.
Listing provided courtesy of North Texas Real Estate Information Systems (NTREIS)
We do not independently verify the currency, completeness, accuracy or authenticity of the data contained herein. The data may be subject to transcription and transmission errors. Accordingly, the data is provided on an ‘as is, as available’ basis only.


