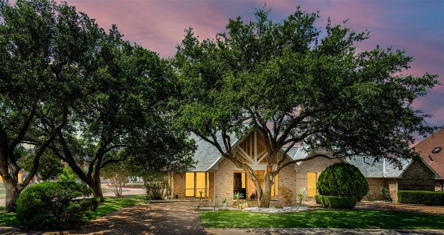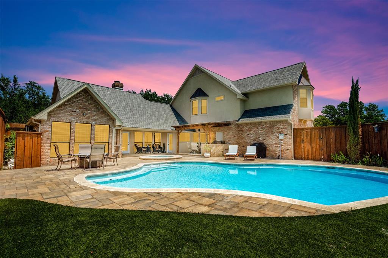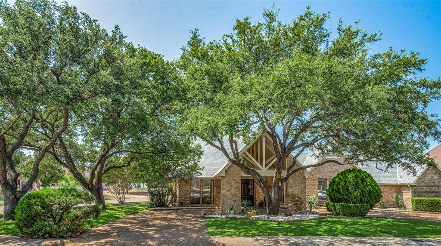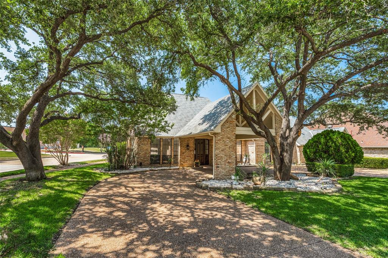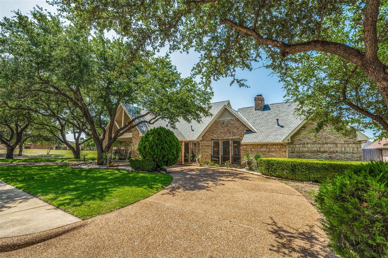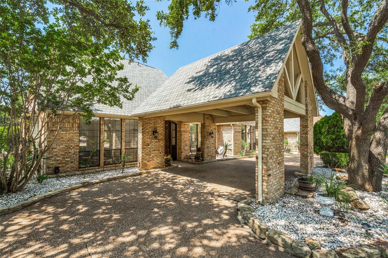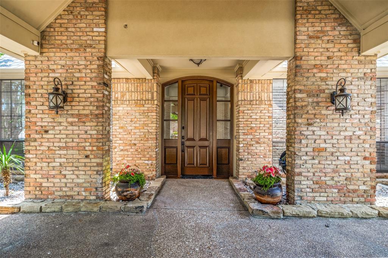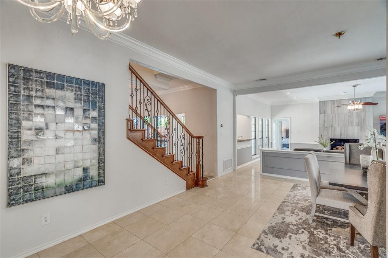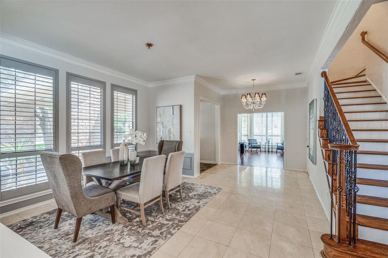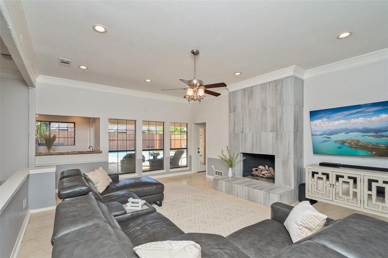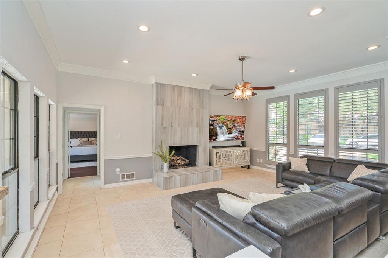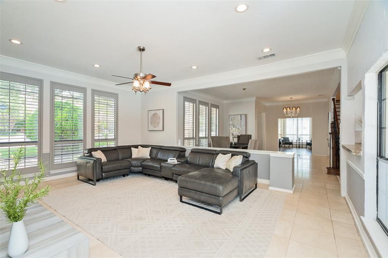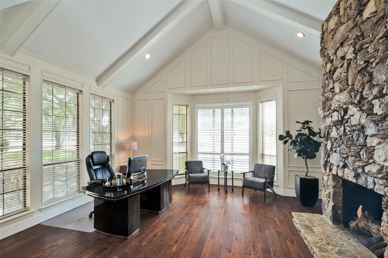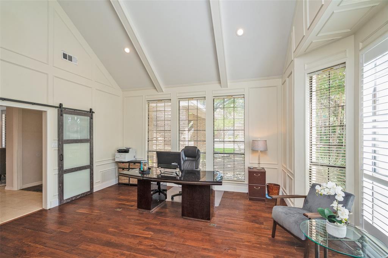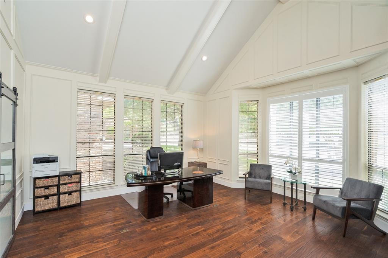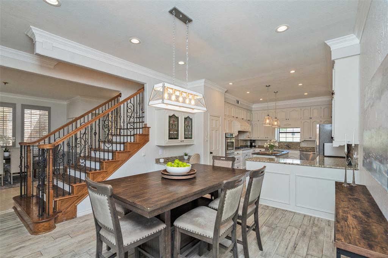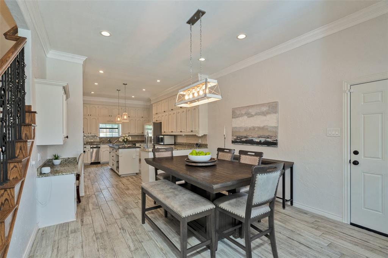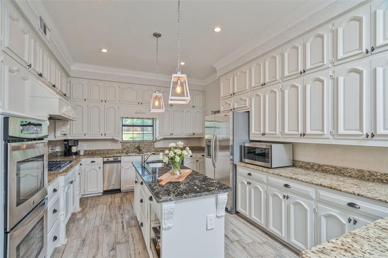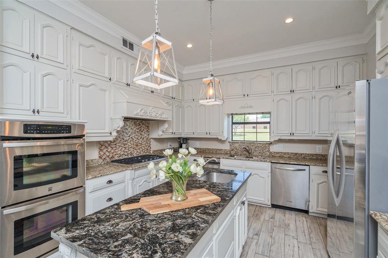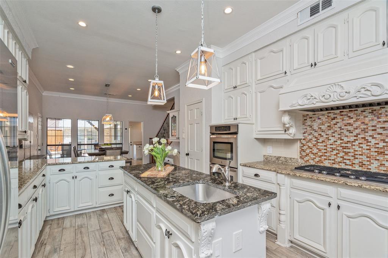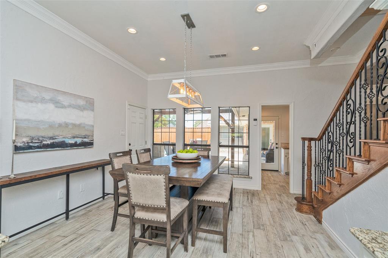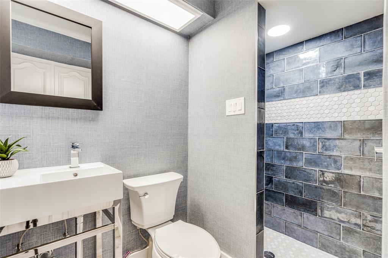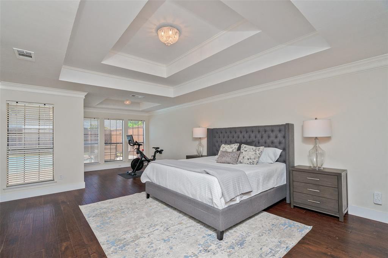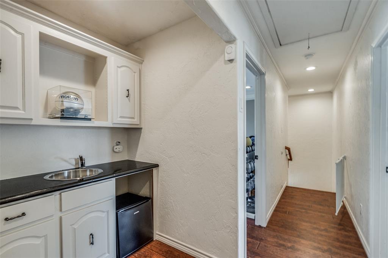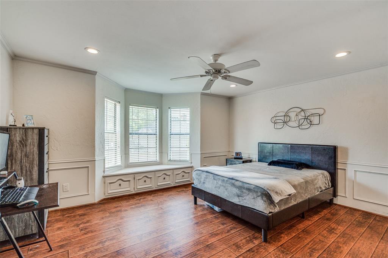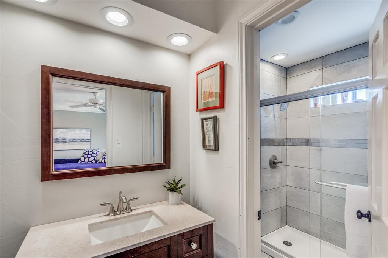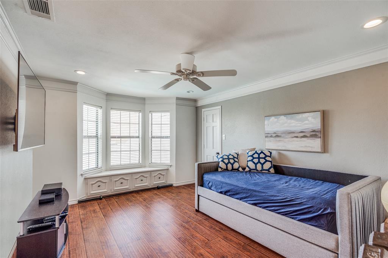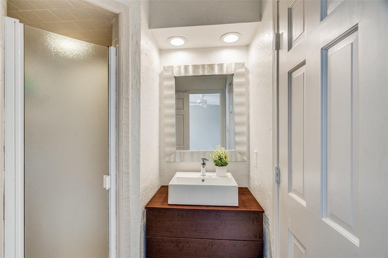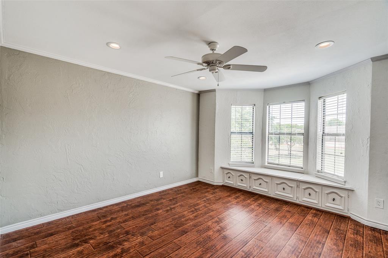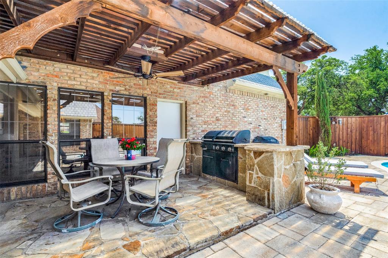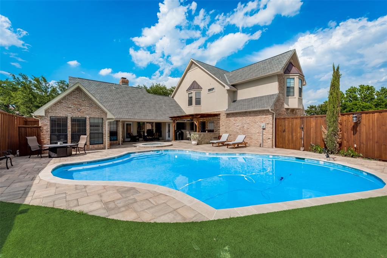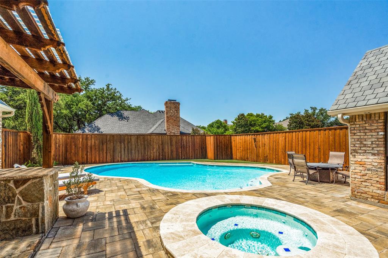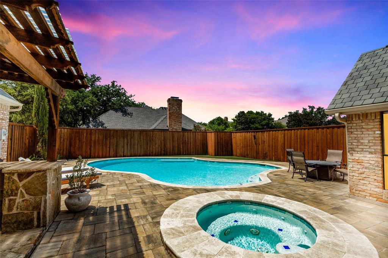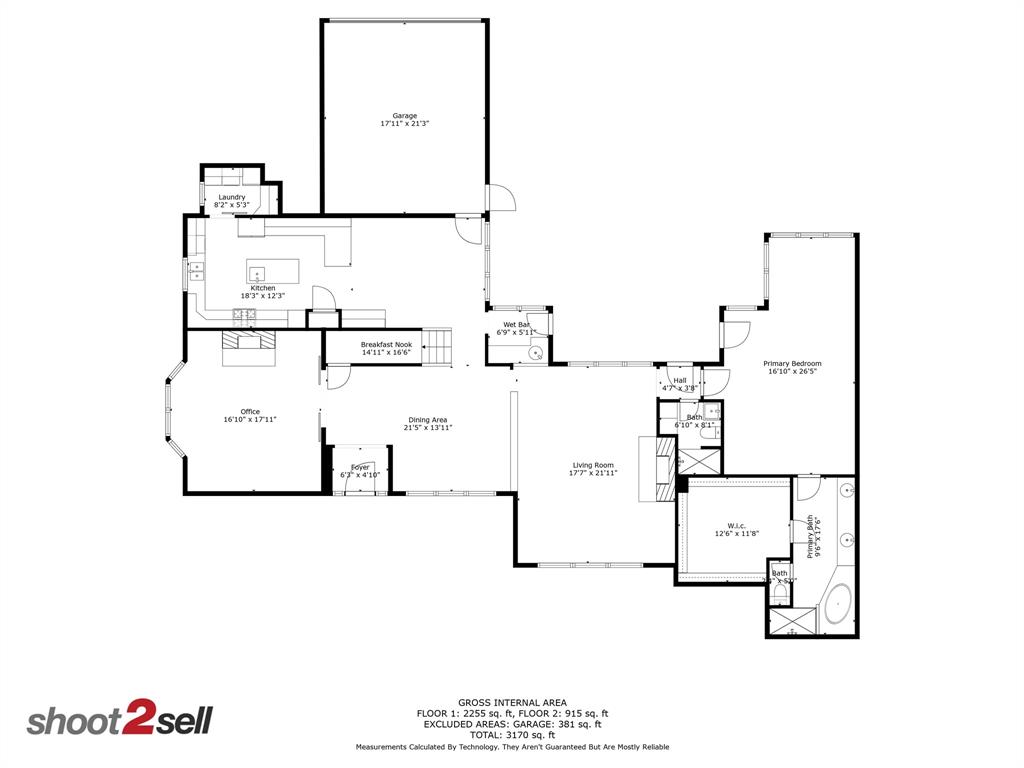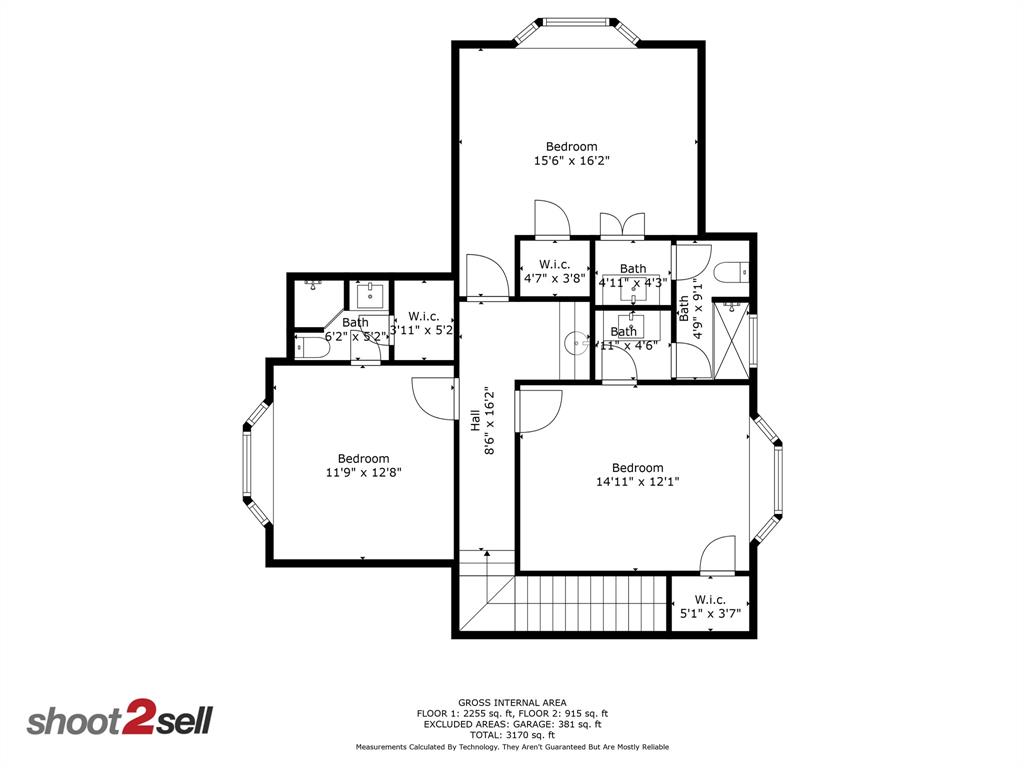5724 Plumtree Drive, Dallas, Texas
$785,000 (Last Listing Price)
LOADING ..
Seller will give buyer a $10,000 credit for interest rate buy down with a full price offer that can close by August 31st. Situated in the highly sought-after Prestonwood West. Nearby, Shelton Private School and Haggar Elementary. The Porte Cochere with circular drive, provides ample parking for parties. Upon entering you are greeted by an open and spacious living and dining area designed for entertaining. The large study-flex room on the first floor has doors for privacy when needed. The kitchen has an abundance of cabinetry, granite countertops, stainless appliances, and an island with a second sink. The downstairs oversized primary suite has a sitting area and a door leading to the patio. The bathroom includes a large walk-in closet, dual vanities, and a separate shower and tub. The upstairs boasts 3 bedrooms each with its own bathroom. The backyard retreat is complete with a sparkling pool, spa, covered pergola, and a built-in grill--perfect for entertaining family and friends.
School District: Plano ISD
Dallas MLS #: 20360100
Representing the Seller: Listing Agent Valerie Neely; Listing Office: Dave Perry Miller Real Estate
For further information on this home and the Dallas real estate market, contact real estate broker Douglas Newby. 214.522.1000
Property Overview
- Listing Price: $785,000
- MLS ID: 20360100
- Status: Sold
- Days on Market: 732
- Updated: 8/25/2023
- Previous Status: For Sale
- MLS Start Date: 6/29/2023
Property History
- Current Listing: $785,000
- Original Listing: $815,000
Interior
- Number of Rooms: 4
- Full Baths: 4
- Half Baths: 0
- Interior Features: Built-in FeaturesChandelierDecorative LightingDouble VanityHigh Speed Internet AvailableKitchen IslandSmart Home SystemWet BarOther
- Flooring: TileWood
Parking
- Parking Features: Garage Single DoorCircular DrivewayGarageGarage Door Opener
Location
- County: Collin
- Directions: Use GPS navigation.
Community
- Home Owners Association: Voluntary
School Information
- School District: Plano ISD
- Elementary School: Haggar
- Middle School: Frankford
- High School: Shepton
Heating & Cooling
- Heating/Cooling: CentralNatural Gas
Utilities
Lot Features
- Lot Size (Acres): 0.25
- Lot Size (Sqft.): 10,890
- Lot Description: Corner LotFew TreesLandscapedSubdivision
Financial Considerations
- Price per Sqft.: $219
- Price per Acre: $3,140,000
- For Sale/Rent/Lease: For Sale
Disclosures & Reports
- Legal Description: PRESTONWOOD WEST SECTION ONE PHASE III (CDA),
- APN: R059900500501
- Block: E
Categorized In
- Price: Under $1.5 Million
- Style: Contemporary/ModernTraditional
- Neighborhood: Bent Tree
Contact Realtor Douglas Newby for Insights on Property for Sale
Douglas Newby represents clients with Dallas estate homes, architect designed homes and modern homes.
Listing provided courtesy of North Texas Real Estate Information Systems (NTREIS)
We do not independently verify the currency, completeness, accuracy or authenticity of the data contained herein. The data may be subject to transcription and transmission errors. Accordingly, the data is provided on an ‘as is, as available’ basis only.


