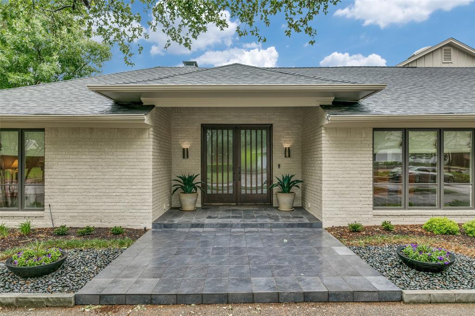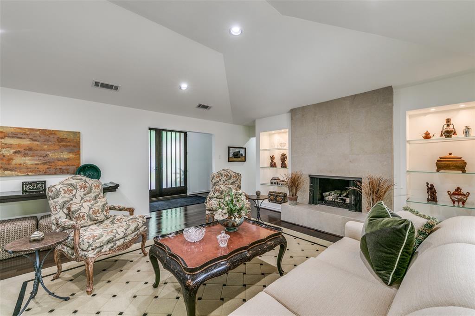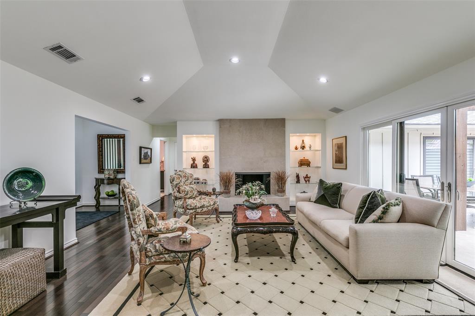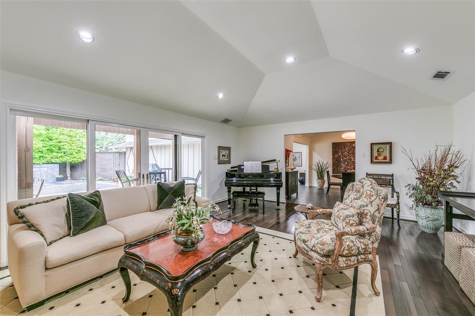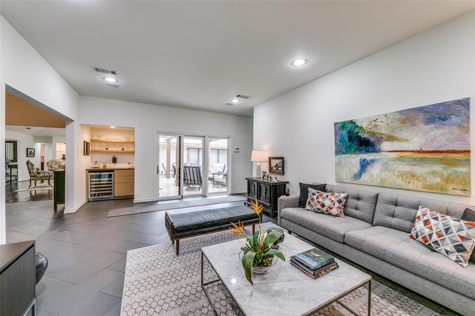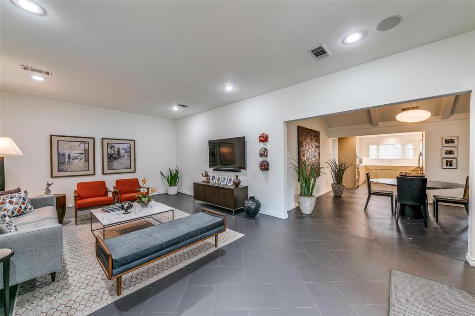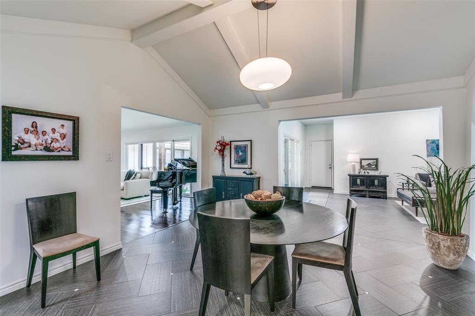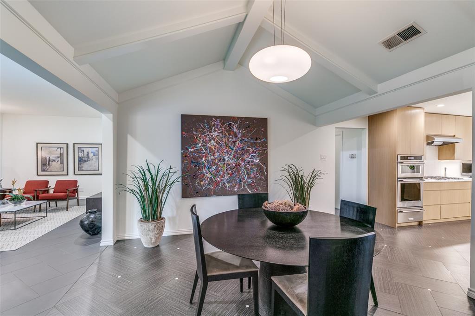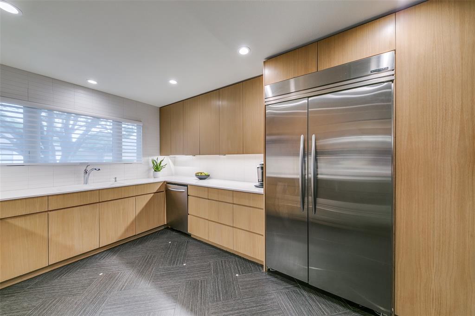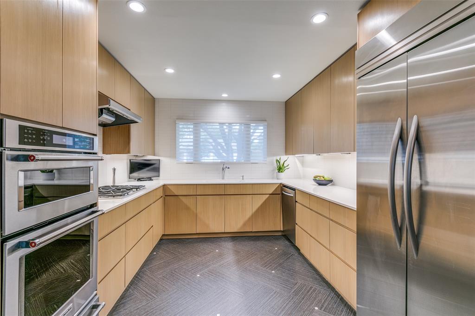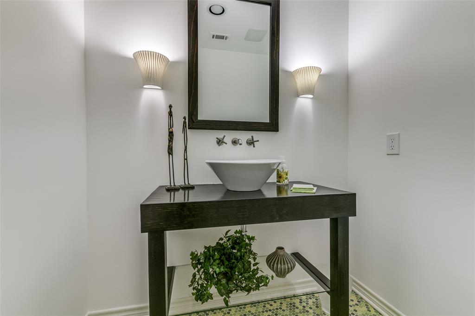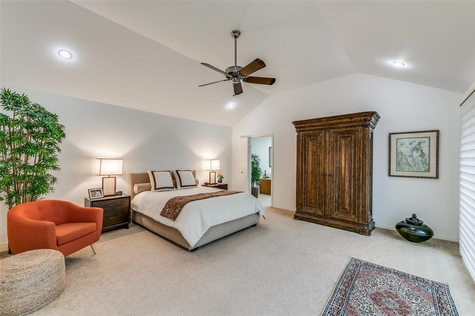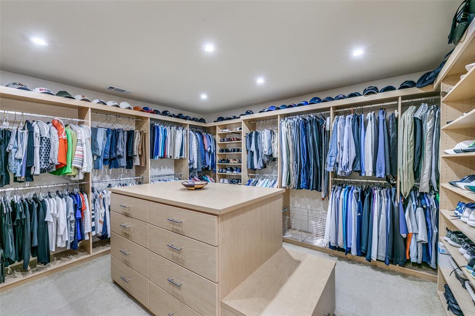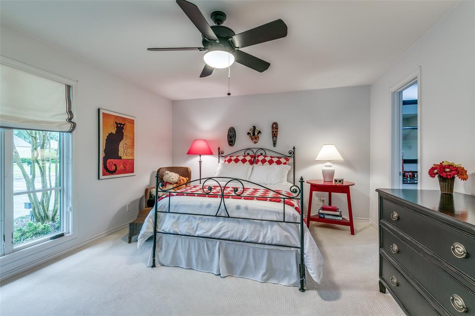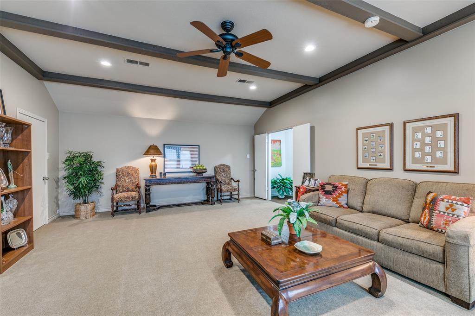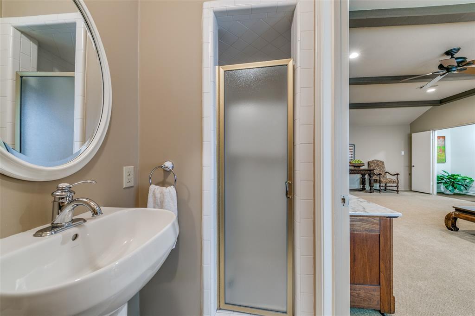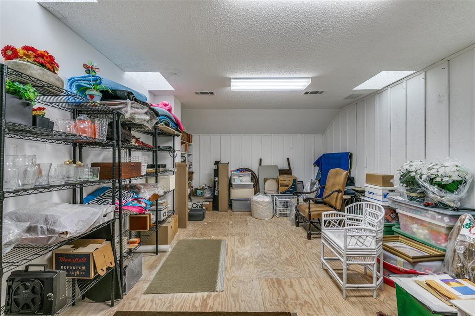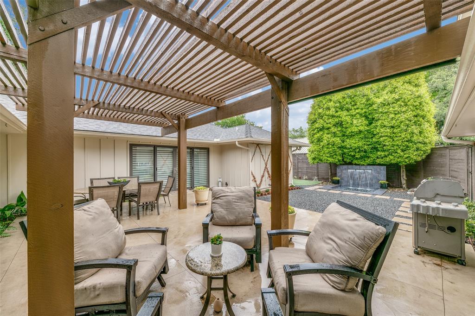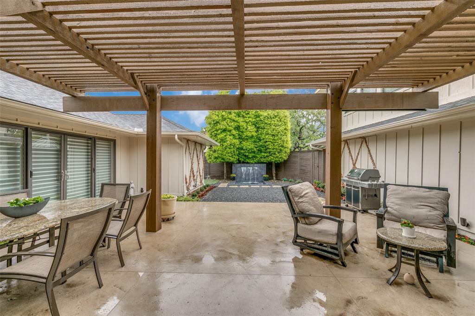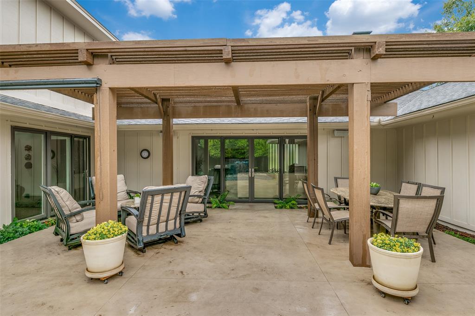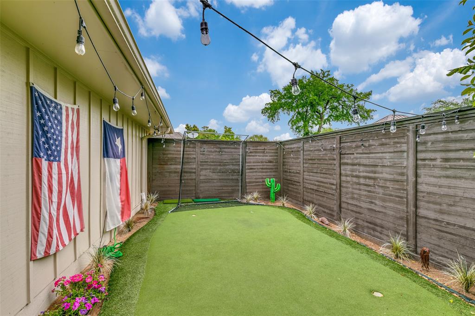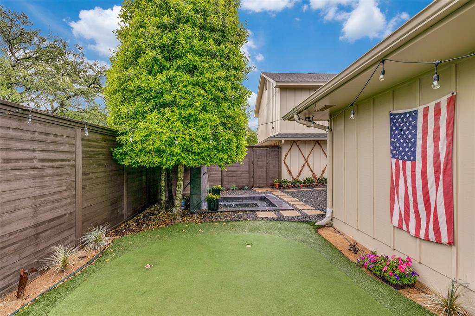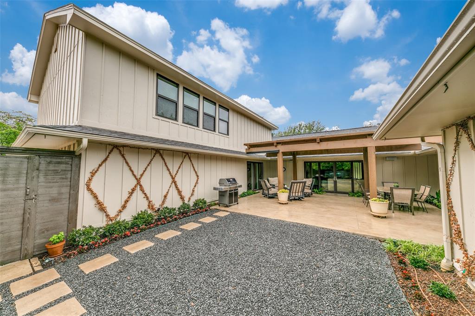5710 Club Hill Circle, Dallas, Texas
$1,195,000 (Last Listing Price)
LOADING ..
Chic+casual+refined+comfortable. Architect designed renovations+updates have created a home for today's lifestyle with all the I WANTS... Versatile living spaces with an open+easy flow for formal or casual dining+entertaining that enjoy walls of windows that bathe the rooms in natural light and lovely views of the patio. The kitchen features custom cabinetry with pull-outs within the cabinets, soft close drawers, Kitchen-Aid appliances incl gas cooktop+warmer+blt-in fridge+ample storage+prep space. The primary suite with renovated bath+custom room size closet is sublime! There are 2 guest bedrooms down. Upstairs, the third living area can be a fourth bedroom with full bath+2 large closets or a kids playroom, guest suite or home office... there are endless possibilities. An additional bonus room is currently used for storage. Delightful outdoor spaces with a putting green, covered patio space+waterfall fountain are the finishing touches that make this house the home for you.
School District: Dallas ISD
Dallas MLS #: 20308814
Representing the Seller: Listing Agent Ada Rosa Mcneff; Listing Office: Ebby Halliday, REALTORS
For further information on this home and the Dallas real estate market, contact real estate broker Douglas Newby. 214.522.1000
Property Overview
- Listing Price: $1,195,000
- MLS ID: 20308814
- Status: Sold
- Days on Market: 976
- Updated: 8/10/2023
- Previous Status: For Sale
- MLS Start Date: 4/28/2023
Property History
- Current Listing: $1,195,000
- Original Listing: $1,225,000
Interior
- Number of Rooms: 3
- Full Baths: 4
- Half Baths: 1
- Interior Features: Built-in FeaturesBuilt-in Wine CoolerCable TV AvailableCathedral Ceiling(s)Decorative LightingDouble VanityDry BarFlat Screen WiringHigh Speed Internet AvailablePantrySound System WiringVaulted Ceiling(s)Walk-In Closet(s)In-Law Suite Floorplan
- Flooring: CarpetCeramic TileWood
Parking
- Parking Features: Garage Single DoorCircular DrivewayGarageGarage Faces RearStorage
Location
- County: Dallas
- Directions: DNT Exit Westgrove EAST to Club Hill Drive NORTH to Club Hill Circle, the house is on the right, SIY
Community
- Home Owners Association: None
School Information
- School District: Dallas ISD
- Elementary School: Jerry Junkins
- Middle School: Walker
- High School: White
Heating & Cooling
- Heating/Cooling: CentralNatural GasZoned
Utilities
- Utility Description: AlleyCable AvailableCity SewerCity Water
Lot Features
- Lot Size (Acres): 0.28
- Lot Size (Sqft.): 12,022.56
- Lot Dimensions: 100 x 120
- Lot Description: Cul-De-SacFew TreesInterior LotLandscapedSprinkler System
- Fencing (Description): FencedWood
Financial Considerations
- Price per Sqft.: $309
- Price per Acre: $4,329,710
- For Sale/Rent/Lease: For Sale
Disclosures & Reports
- Legal Description: BENT TREE 2 REP BLK 2/8227 LT 44
- APN: 00000799934360000
- Block: 28227
Categorized In
- Price: Under $1.5 Million$1 Million to $2 Million
- Style: Traditional
- Neighborhood: Bent Tree
Contact Realtor Douglas Newby for Insights on Property for Sale
Douglas Newby represents clients with Dallas estate homes, architect designed homes and modern homes.
Listing provided courtesy of North Texas Real Estate Information Systems (NTREIS)
We do not independently verify the currency, completeness, accuracy or authenticity of the data contained herein. The data may be subject to transcription and transmission errors. Accordingly, the data is provided on an ‘as is, as available’ basis only.



