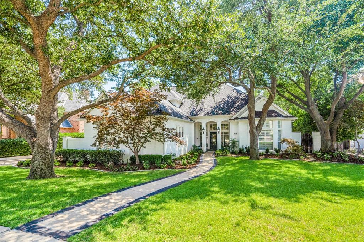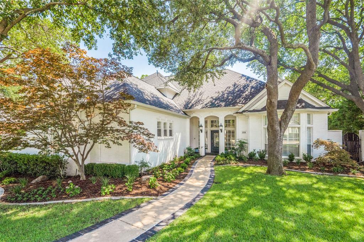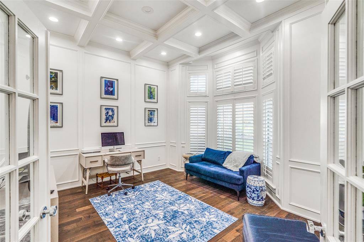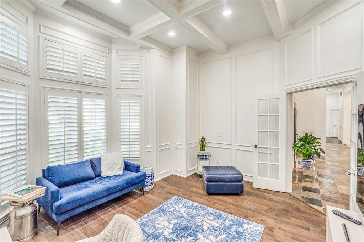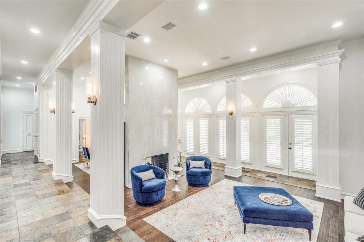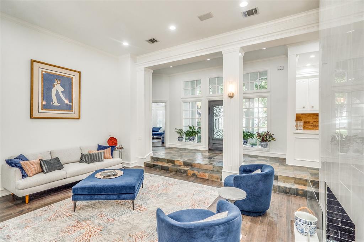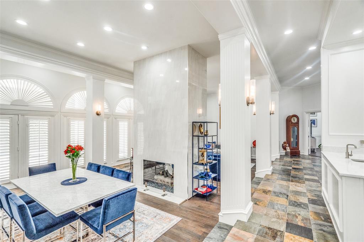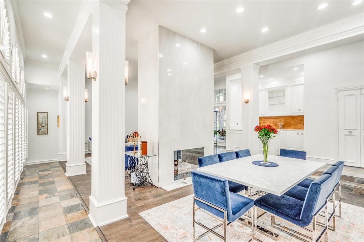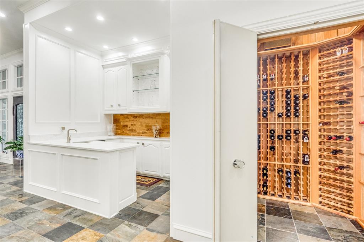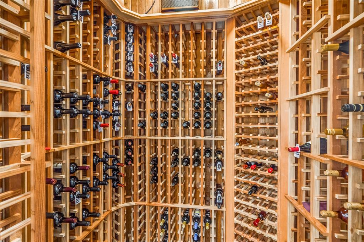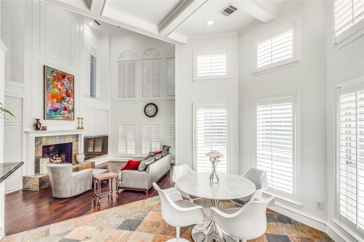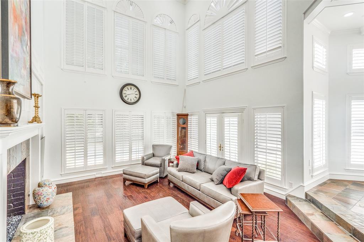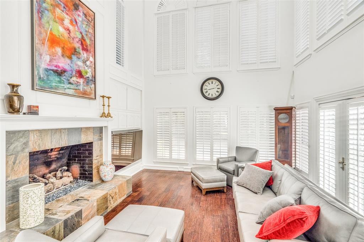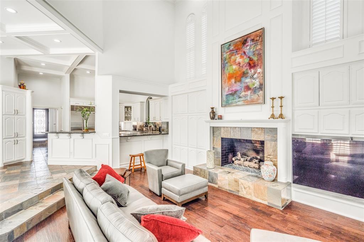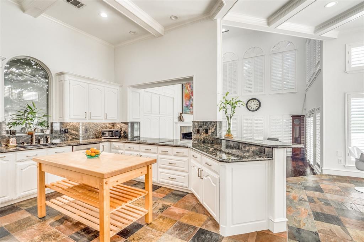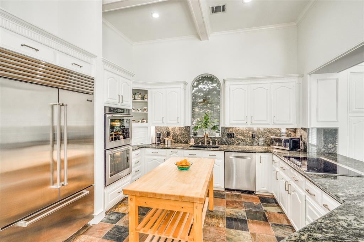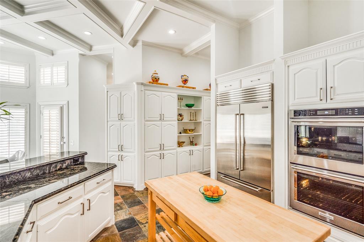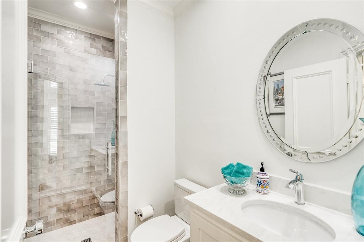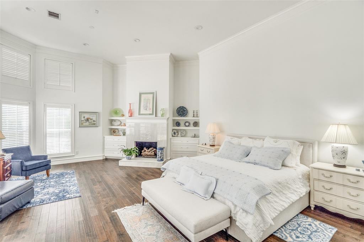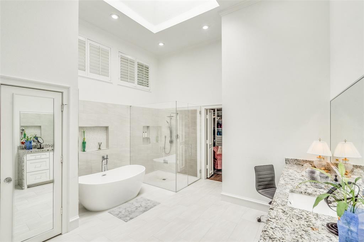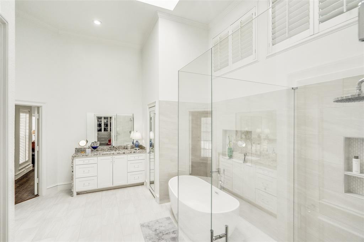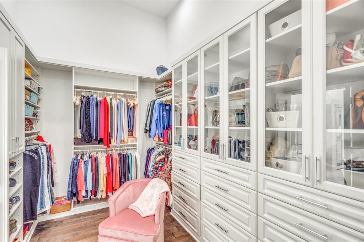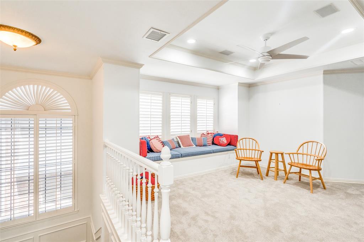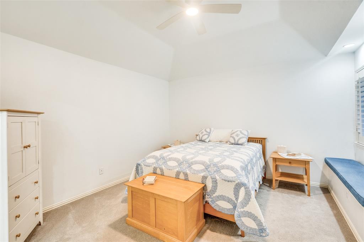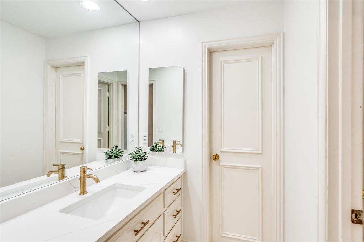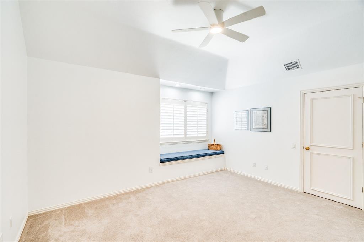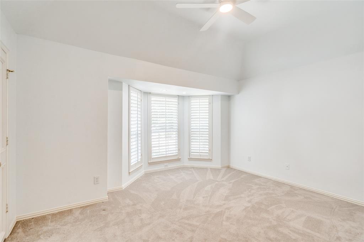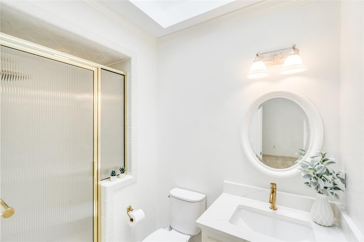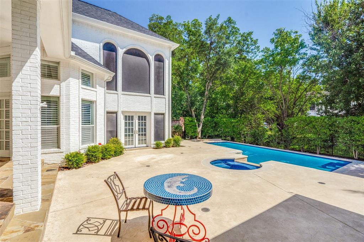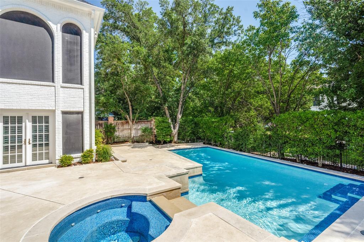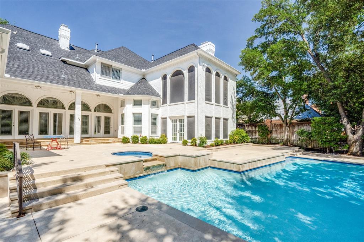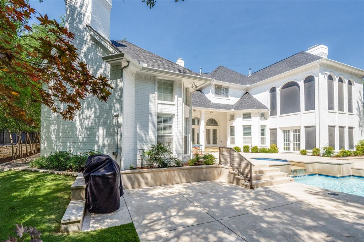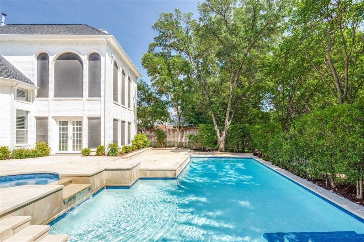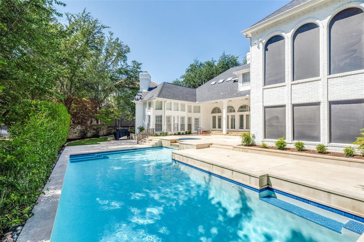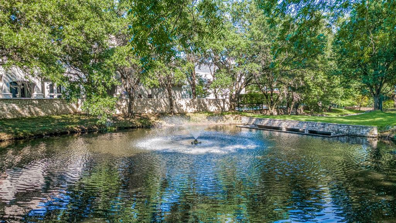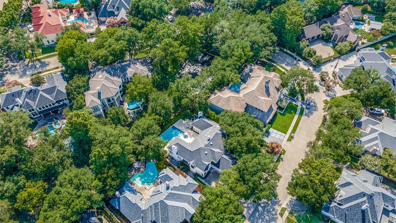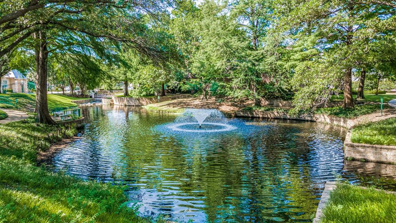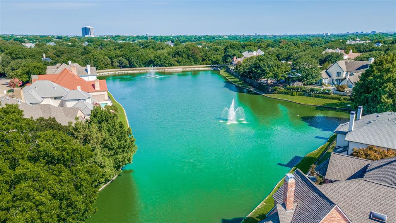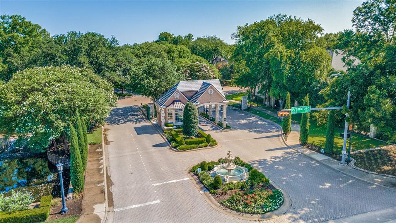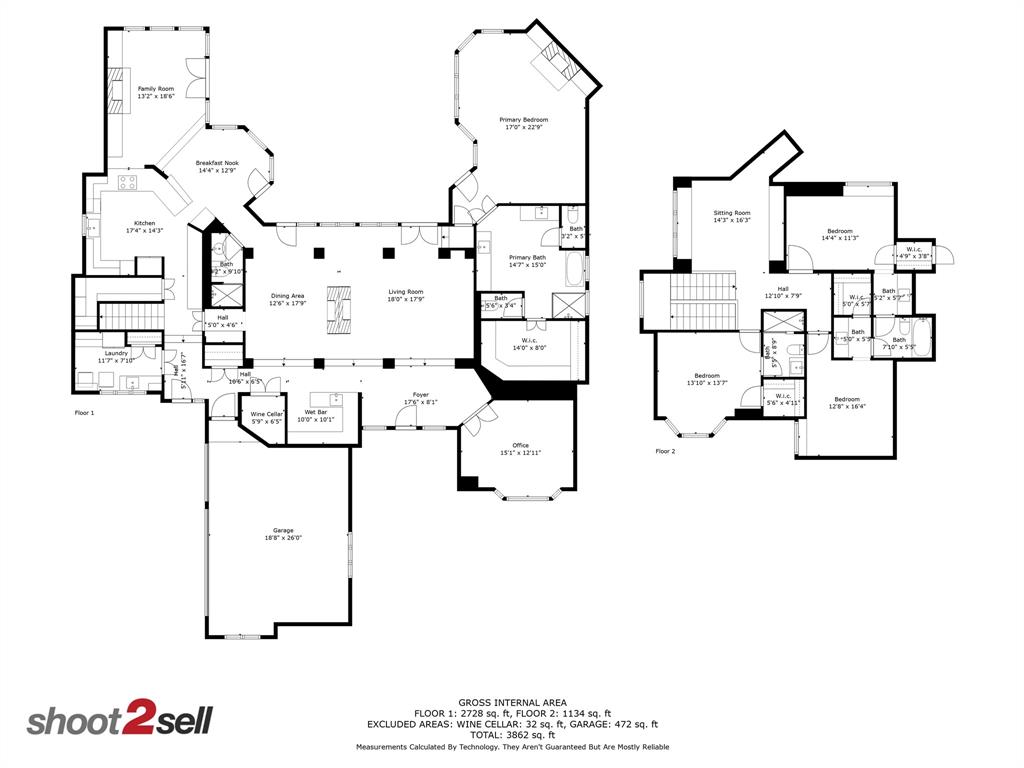5320 Stone Falls Lane, Dallas, Texas
$1,250,000 (Last Listing Price)
LOADING ..
Exquisitely updated luxury property in tranquil gated Oakdale community. Nestled amongst mature shade trees & beautiful landscaping, this meticulously-maintained home offers an irresistible drive up charm. Featuring 3 spacious living areas & light-airy study on beautiful creek-side lot w glistening pool. Stunning living room, dining room, breakfast nook & family room overlook pool & creek, as does primary suite. Wet bar area w 800+ bottle wine cellar. Gourmet kitchen opens to family room & features high-end SS appliances w copious counters & storage. Second living area off kitchen is perfect for hanging out or entertaining. Spacious primary suite has reading area & fabulous spa-like ensuite w to-die-for closet. Game room & 3 bedrooms up ensures privacy & plenty of room for the younger crowd. Private 24-hr security guarded gate entrance for lock & leave lifestyle. Beautiful ponds & greenbelts to enjoy throughout the neighborhood. Conveniently located near DNT, fine restaurants & shops.
School District: Plano ISD
Dallas MLS #: 20303288
Representing the Seller: Listing Agent Renee Rubin; Listing Office: Compass RE Texas, LLC
For further information on this home and the Dallas real estate market, contact real estate broker Douglas Newby. 214.522.1000
Property Overview
- Listing Price: $1,250,000
- MLS ID: 20303288
- Status: Sold
- Days on Market: 718
- Updated: 8/16/2023
- Previous Status: For Sale
- MLS Start Date: 7/14/2023
Property History
- Current Listing: $1,250,000
Interior
- Number of Rooms: 4
- Full Baths: 4
- Half Baths: 1
- Interior Features: Cable TV AvailableDecorative LightingFlat Screen WiringHigh Speed Internet AvailableKitchen IslandLoftOpen FloorplanPanelingVaulted Ceiling(s)Walk-In Closet(s)Wet BarOther
- Flooring: CarpetCeramic TileSlateWoodOther
Parking
Location
- County: Collin
- Directions: From Dallas area go North on Dallas North Tollway, exit and go East on Frankford, turn South on Stonehollow Way. Gated entrance with guard. Please present business card. Turn Left onto Stone Falls Lane just past guard.
Community
- Home Owners Association: Mandatory
School Information
- School District: Plano ISD
- Elementary School: Haggar
- Middle School: Frankford
- High School: Shepton
Heating & Cooling
- Heating/Cooling: CentralNatural GasZoned
Utilities
Lot Features
- Lot Size (Acres): 0.31
- Lot Size (Sqft.): 13,503.6
- Lot Dimensions: 139x97x153x88
- Lot Description: Few TreesGreenbeltInterior LotLandscapedMany TreesSprinkler SystemSubdivisionWaterfront
- Fencing (Description): FencedGateWoodWrought Iron
Financial Considerations
- Price per Sqft.: $292
- Price per Acre: $4,032,258
- For Sale/Rent/Lease: For Sale
Disclosures & Reports
- Legal Description: OAKDALE SECTION THREE PHASE A (CDA), BLK 18/8
- Restrictions: Building,Deed
- Disclosures/Reports: Aerial Photo,Build to Suit,Deed Restrictions,Survey Available,Utility Easement
- APN: R251601801101
- Block: 18
Categorized In
- Price: Under $1.5 Million$1 Million to $2 Million
- Style: Traditional
- Neighborhood: Bent Tree
Contact Realtor Douglas Newby for Insights on Property for Sale
Douglas Newby represents clients with Dallas estate homes, architect designed homes and modern homes.
Listing provided courtesy of North Texas Real Estate Information Systems (NTREIS)
We do not independently verify the currency, completeness, accuracy or authenticity of the data contained herein. The data may be subject to transcription and transmission errors. Accordingly, the data is provided on an ‘as is, as available’ basis only.


