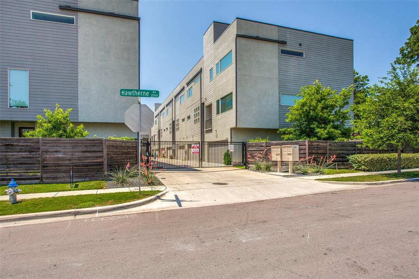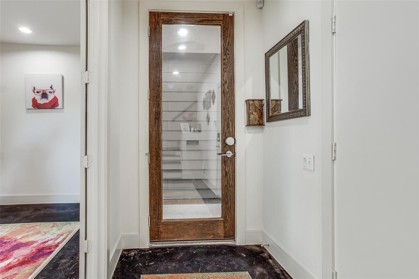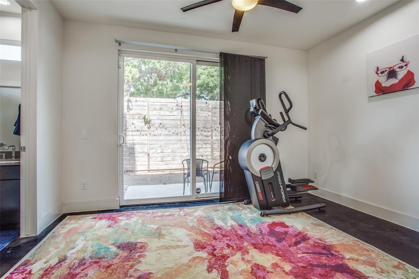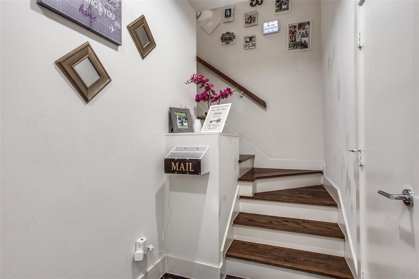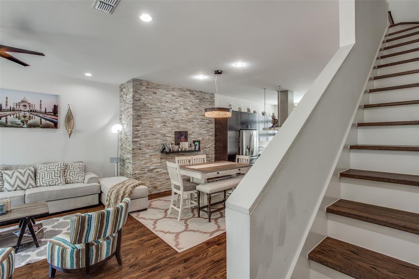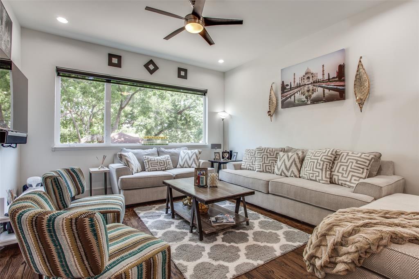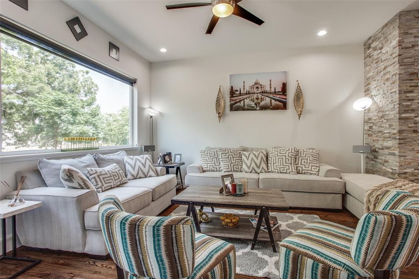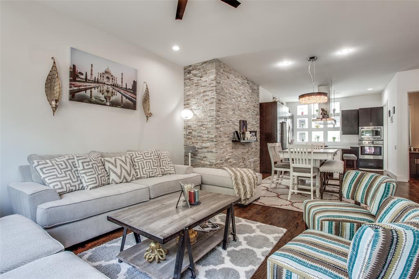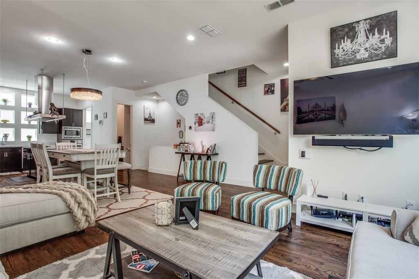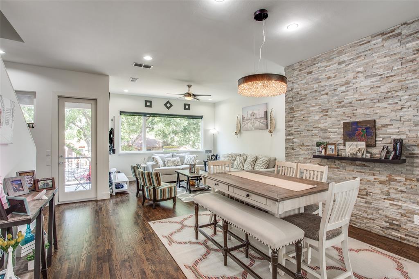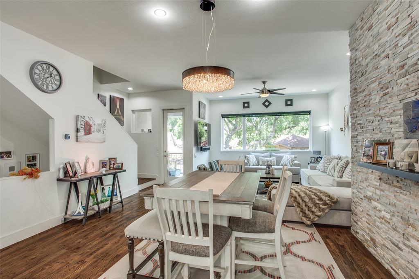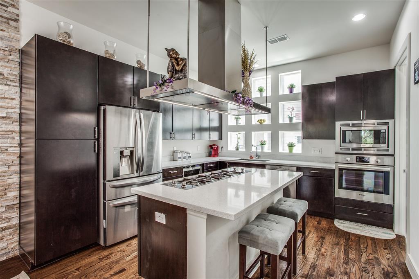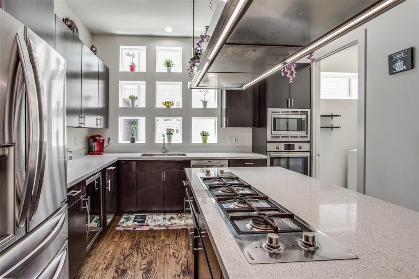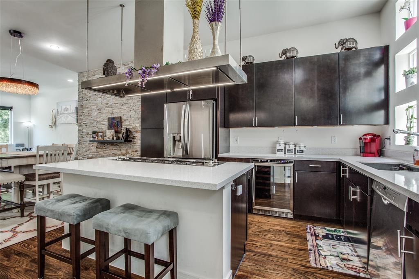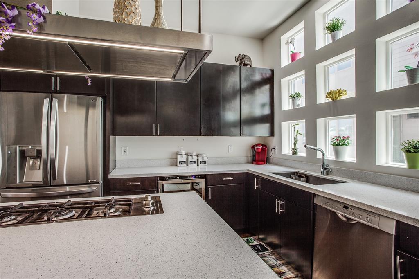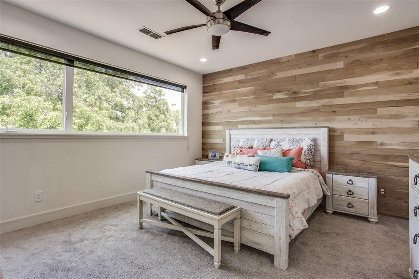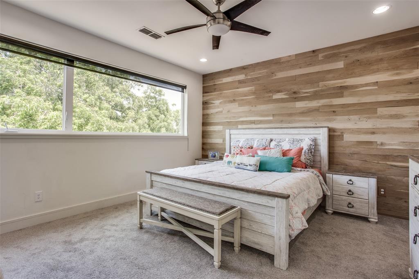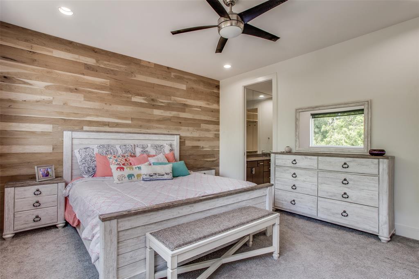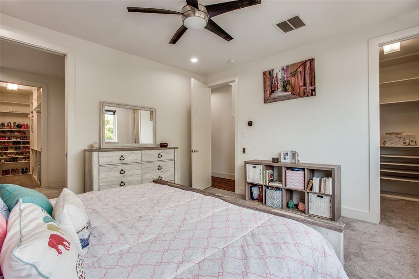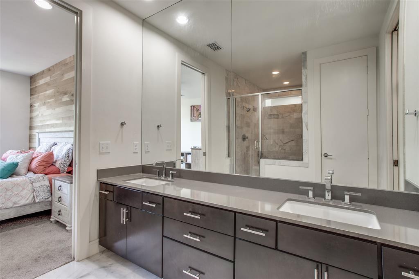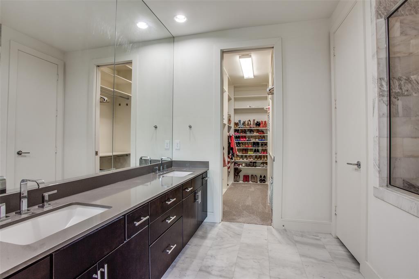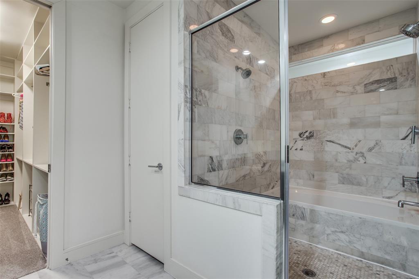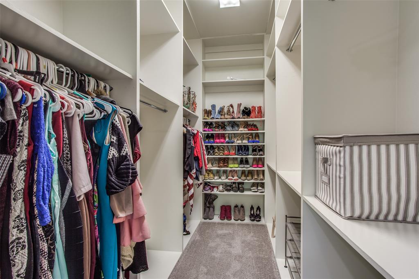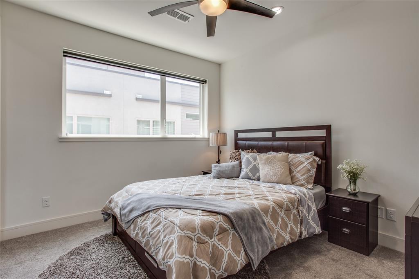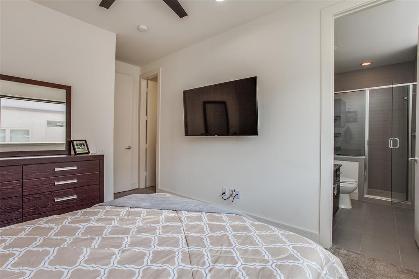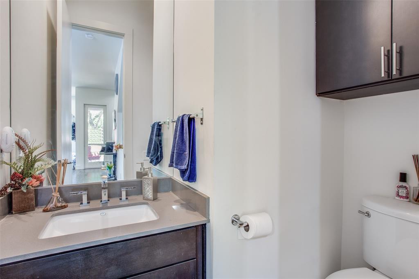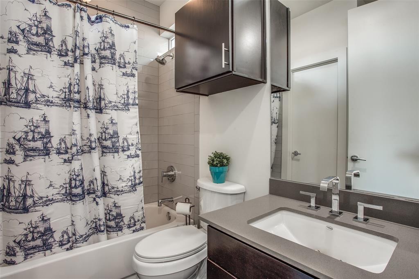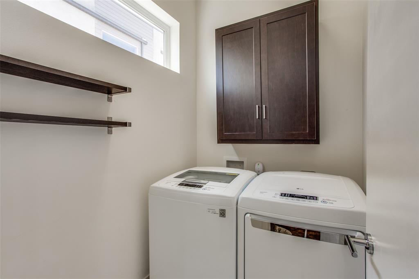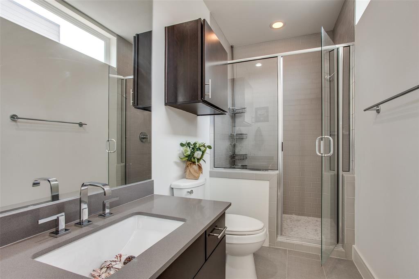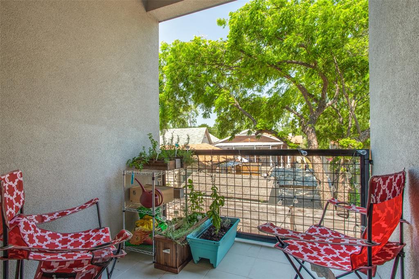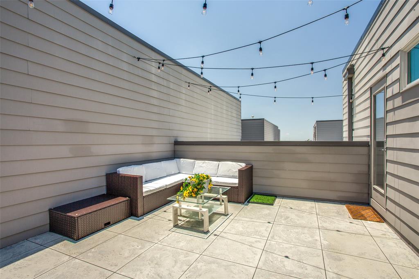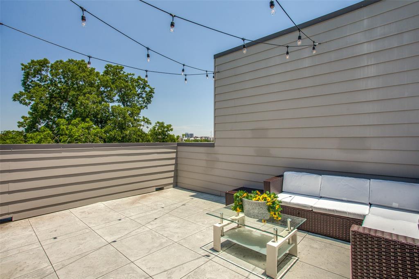4606 Steel Street, Dallas, Texas
$535,000 (Last Listing Price)
LOADING ..
Stunning Townhome in the heart of Dallas! This Beautiful, Contemporary and modern home features 3 levels with a 4th floor rooftop deck with a beautiful view of the city. First floor features a guest suite with concrete flooring and a sliding door to the backyard with privacy fence and patio. The second level features an open layout and hardwood flooring. The living room showcases a stone accent wall and opens up to the gourmet kitchen with quartz countertops, stainless steel appliances, kitchen island with gas cooktop and breakfast bar. The primary suite and additional bedroom are situated on the third level. Primary bedroom features an ensuite bathroom with a walk in shower with dual shower heads and soaking tub. Conveniently located in the Medical District. Near downtown and uptown, the Tollway and Love field. Welcome Home
School District: Dallas ISD
Dallas MLS #: 20397911
Representing the Seller: Listing Agent Lori Jones; Listing Office: Keller Williams DFW Preferred
For further information on this home and the Dallas real estate market, contact real estate broker Douglas Newby. 214.522.1000
Property Overview
- Listing Price: $535,000
- MLS ID: 20397911
- Status: Sold
- Days on Market: 705
- Updated: 11/3/2023
- Previous Status: For Sale
- MLS Start Date: 8/3/2023
Property History
- Current Listing: $535,000
Interior
- Number of Rooms: 3
- Full Baths: 3
- Half Baths: 1
- Interior Features: Built-in Wine CoolerCable TV AvailableDecorative LightingHigh Speed Internet AvailableSmart Home System
- Flooring: CarpetMarbleWood
Parking
- Parking Features: Garage Double DoorGarage Single Door
Location
- County: Dallas
- Directions: South on Wycliff then West on Maple. Turn right onto Hawthorne. Community on Left. Located at the corner of Hawthorne and Maple. Park on Street.
Community
- Home Owners Association: Mandatory
School Information
- School District: Dallas ISD
- Elementary School: Maplelawn
- Middle School: Rusk
- High School: North Dallas
Heating & Cooling
- Heating/Cooling: CentralNatural GasZoned
Utilities
- Utility Description: City SewerCity WaterConcreteCurbsSidewalk
Lot Features
- Lot Size (Acres): 0.04
- Lot Size (Sqft.): 1,524.6
- Lot Description: Few TreesLandscaped
- Fencing (Description): Wood
Financial Considerations
- Price per Sqft.: $252
- Price per Acre: $15,285,714
- For Sale/Rent/Lease: For Sale
Disclosures & Reports
- Legal Description: HAWTHORNE STREET TOWNHOMES BLK H/2310 LOT 26
- APN: 002310000H0260000
- Block: H/231
Categorized In
- Price: Under $1.5 Million
- Style: Contemporary/Modern
- Neighborhood: Oak Lawn
Contact Realtor Douglas Newby for Insights on Property for Sale
Douglas Newby represents clients with Dallas estate homes, architect designed homes and modern homes.
Listing provided courtesy of North Texas Real Estate Information Systems (NTREIS)
We do not independently verify the currency, completeness, accuracy or authenticity of the data contained herein. The data may be subject to transcription and transmission errors. Accordingly, the data is provided on an ‘as is, as available’ basis only.


