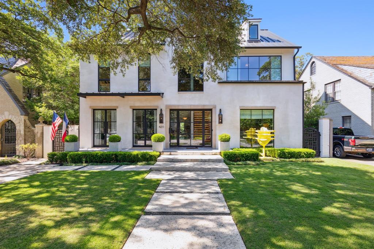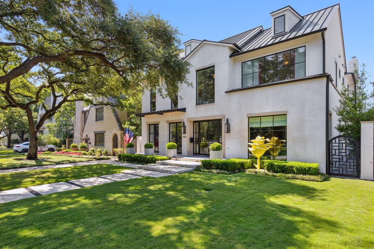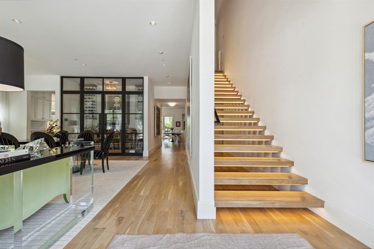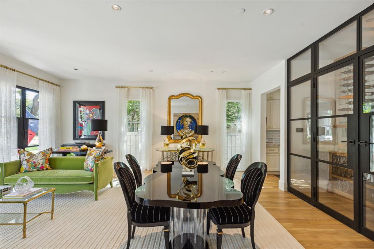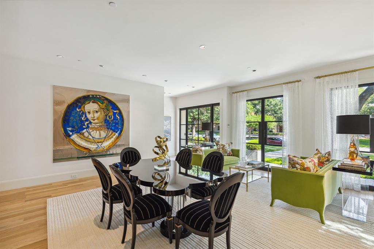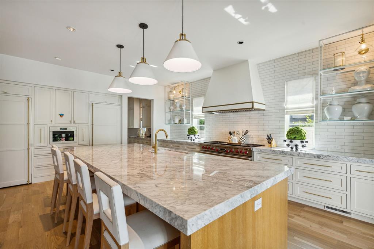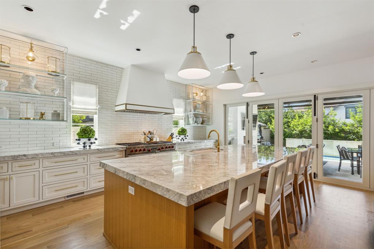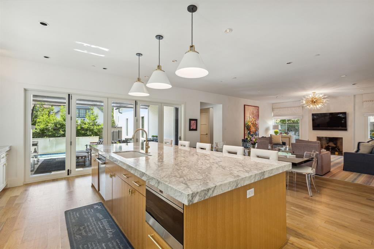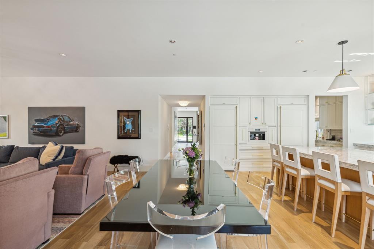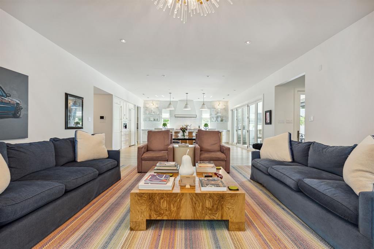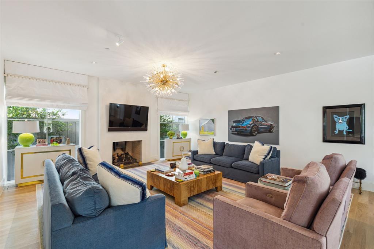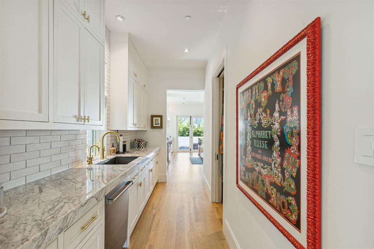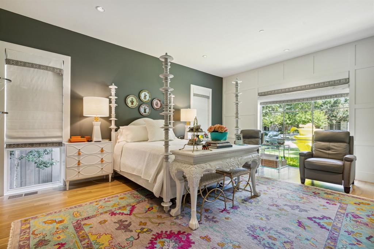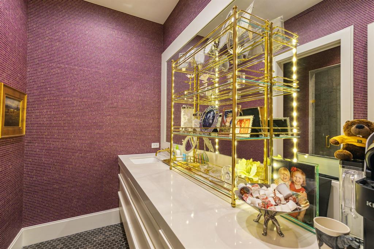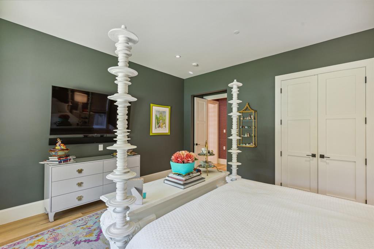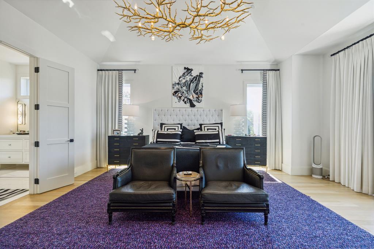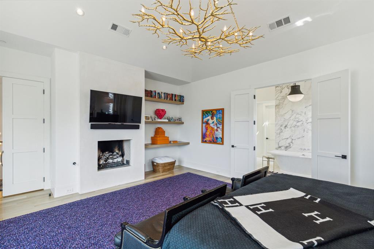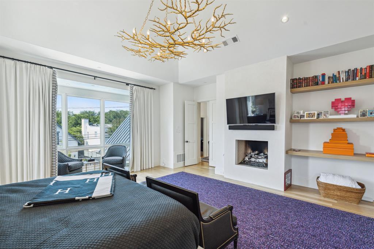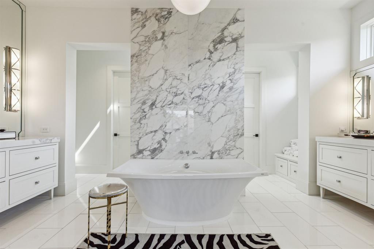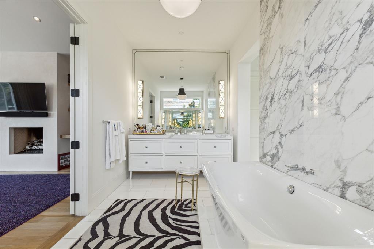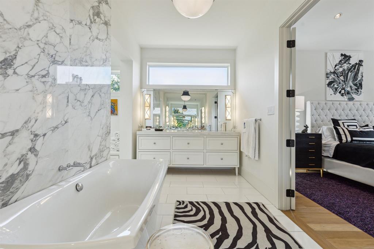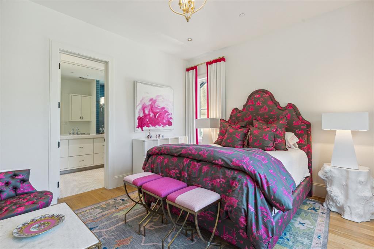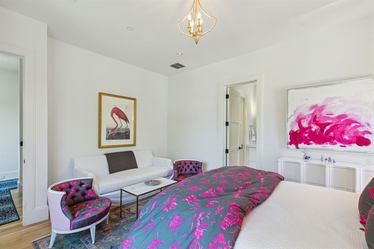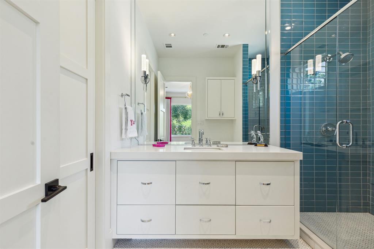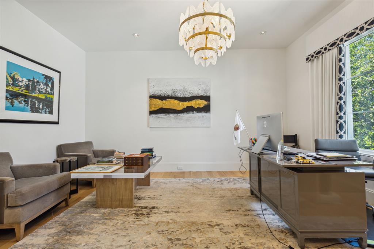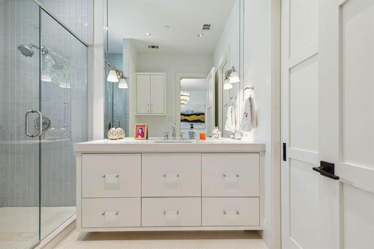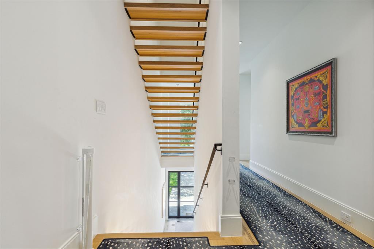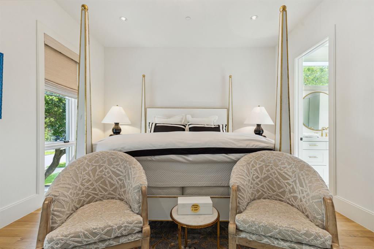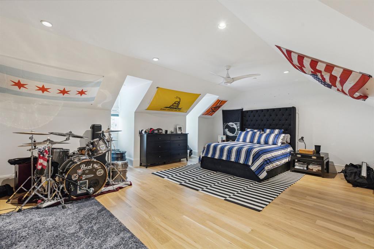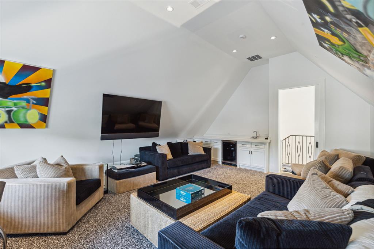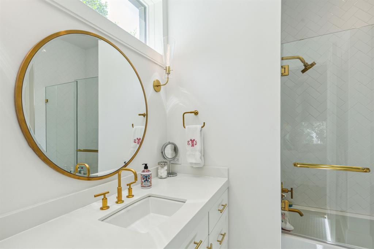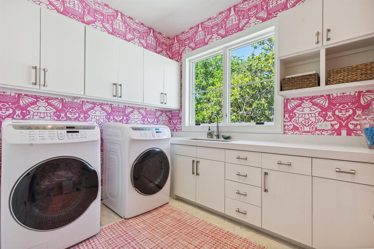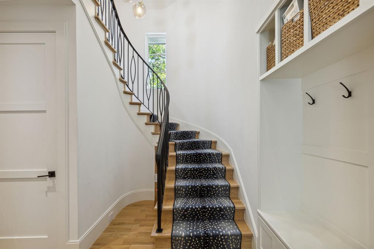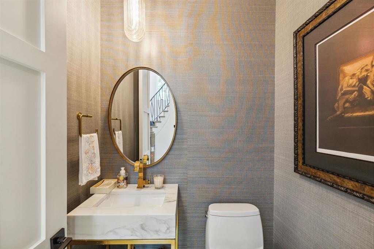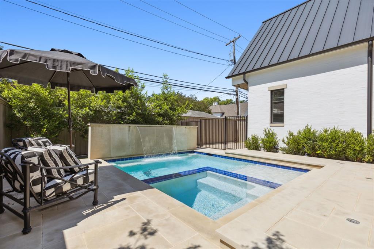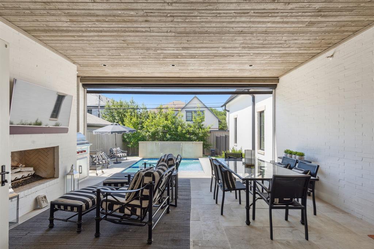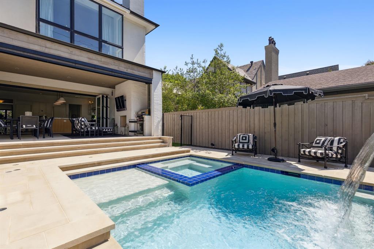4211 Windsor Parkway, University Park, Texas
$5,495,000 (Last Listing Price)
LOADING ..
Beautiful transitional home completed in 2019. The floor plan is open and airy with lots of natural light. Upon entering the oversized steel front door, you are greeted by a gorgeous floating staircase and great room that serves as both formal living and dining with a temperature controlled wine bar. The classic gourmet kitchen opens to the spacious family room as well as the covered patio complete with accordion glass doors that fully open to pool and electric phantom shades to keep out the bugs. The large guest suite on first floor is perfect for house guests or could be a private office suite with a large walk in safe. The Primary and three ensuite bedrooms are on the second floor along with a game room. The 3rd floor has an additional room and bath tucked away. This is a wonderful entertaining home on a very special block of University Park. This location is stellar - walkable to Highland Park Village, HPHS, Inwood Village and easy access to Tollway. This home even has a generator.
School District: Highland Park ISD
Dallas MLS #: 20374526
Representing the Seller: Listing Agent Tiffany Jackson; Listing Office: Compass RE Texas, LLC.
For further information on this home and the University Park real estate market, contact real estate broker Douglas Newby. 214.522.1000
Property Overview
- Listing Price: $5,495,000
- MLS ID: 20374526
- Status: Sold
- Days on Market: 733
- Updated: 8/7/2023
- Previous Status: For Sale
- MLS Start Date: 7/10/2023
Property History
- Current Listing: $5,495,000
Interior
- Number of Rooms: 6
- Full Baths: 6
- Half Baths: 1
- Interior Features: Built-in Wine CoolerCable TV AvailableDecorative LightingDouble VanityEat-in KitchenFlat Screen WiringHigh Speed Internet AvailableKitchen IslandMultiple StaircasesOpen FloorplanPantrySmart Home SystemSound System WiringVaulted Ceiling(s)Walk-In Closet(s)Wet Bar
- Appliances: Generator
- Flooring: CarpetMarbleWood
Parking
Location
- County: Dallas
- Directions: Traveling South on Preston Road, turn right on Windsor Parkway. Immediately past Douglas Ave. it is the third house on the left.
Community
- Home Owners Association: None
School Information
- School District: Highland Park ISD
- Elementary School: Bradfield
- Middle School: Highland Park
- High School: Highland Park
Heating & Cooling
- Heating/Cooling: CentralNatural Gas
Utilities
- Utility Description: AlleyCity SewerCity WaterCurbsSidewalk
Lot Features
- Lot Size (Acres): 0.21
- Lot Size (Sqft.): 9,147.6
- Lot Dimensions: 60x153
- Lot Description: Interior Lot
- Fencing (Description): GateWood
Financial Considerations
- Price per Sqft.: $788
- Price per Acre: $26,166,667
- For Sale/Rent/Lease: For Sale
Disclosures & Reports
- Legal Description: STRATFORD MANOR BLK 18 LT 13
- APN: 60203500180130000
- Block: 18
Categorized In
- Price: Over $1.5 Million$3 Million to $7 Million
- Style: Traditional
- Neighborhood: Armstrong Fairway
Contact Realtor Douglas Newby for Insights on Property for Sale
Douglas Newby represents clients with Dallas estate homes, architect designed homes and modern homes.
Listing provided courtesy of North Texas Real Estate Information Systems (NTREIS)
We do not independently verify the currency, completeness, accuracy or authenticity of the data contained herein. The data may be subject to transcription and transmission errors. Accordingly, the data is provided on an ‘as is, as available’ basis only.


