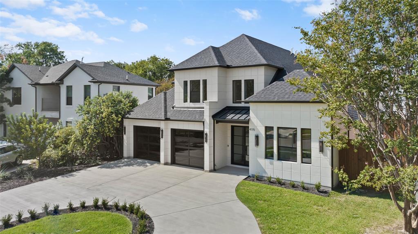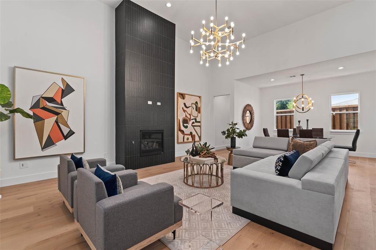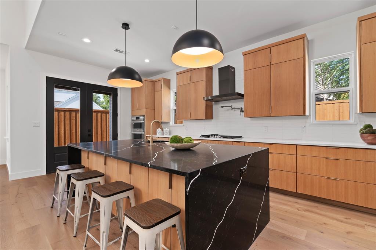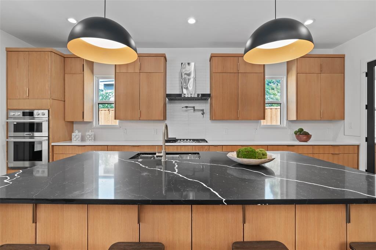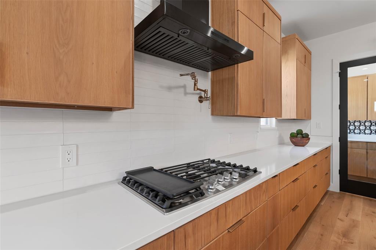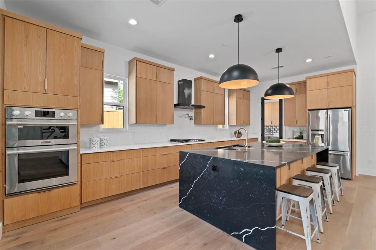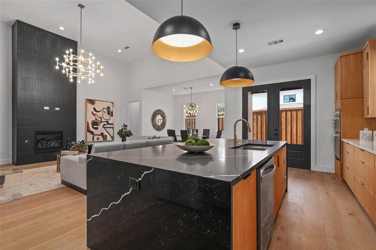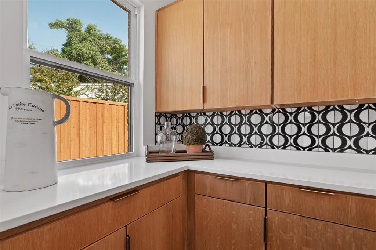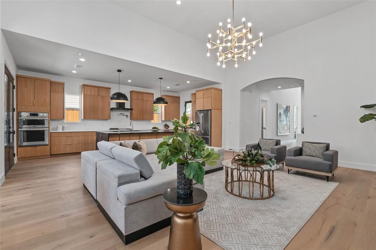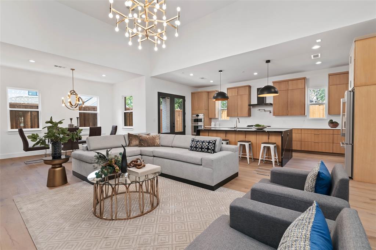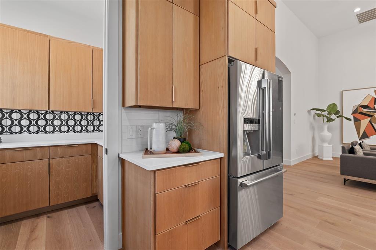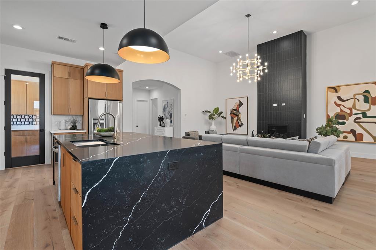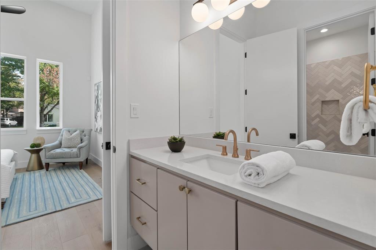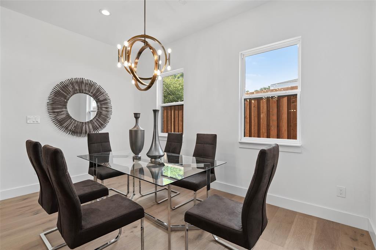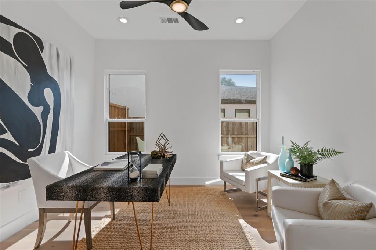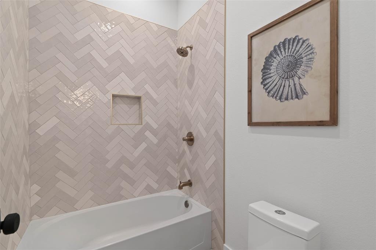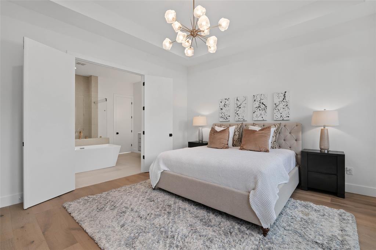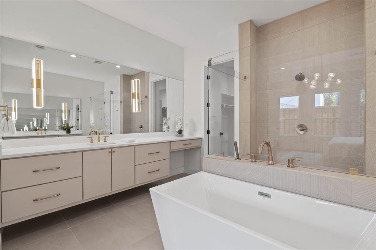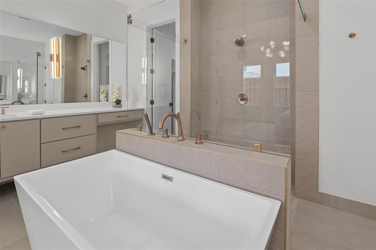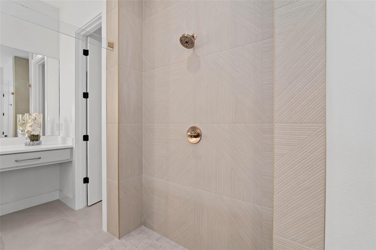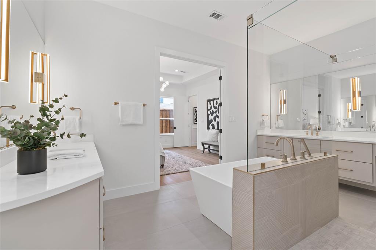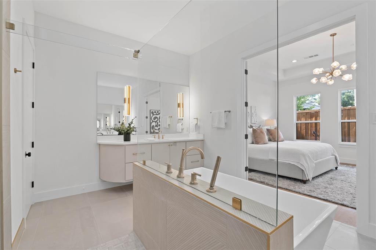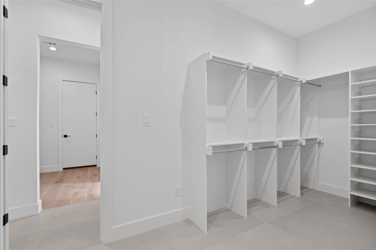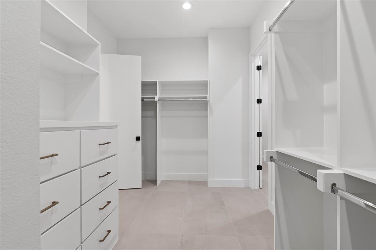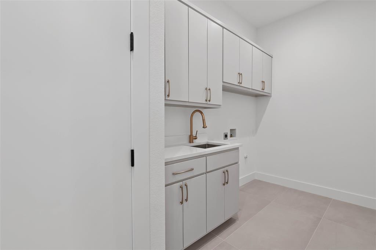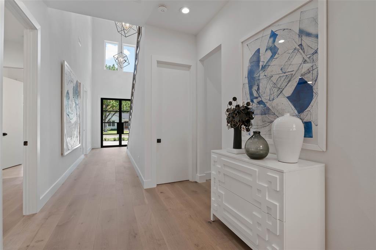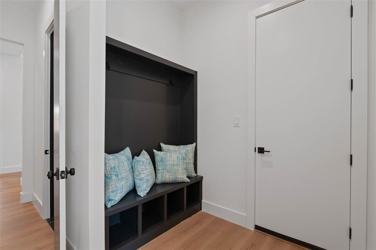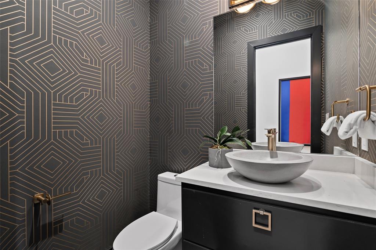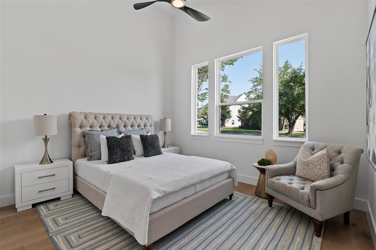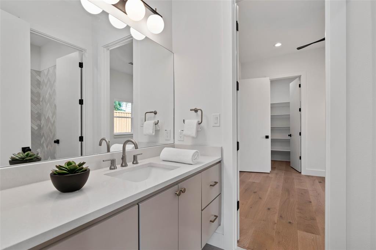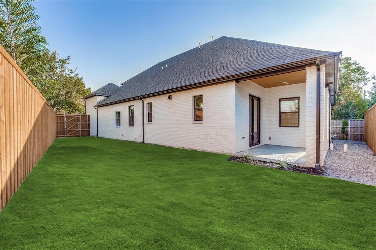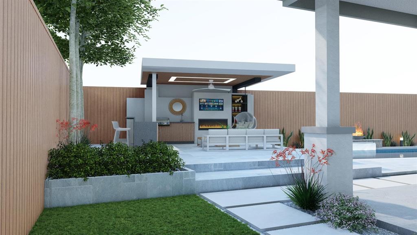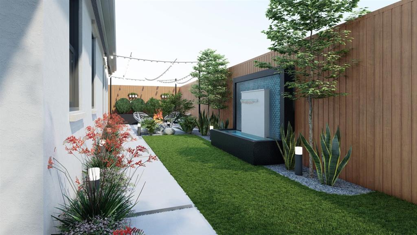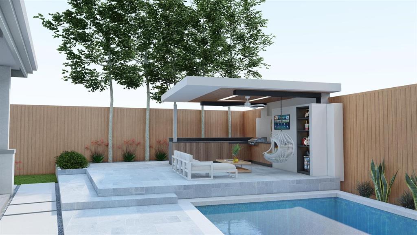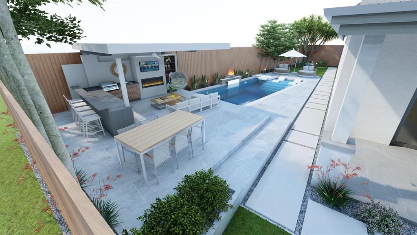4115 Saranac Drive, Dallas, Texas
$1,295,000 (Last Listing Price)
LOADING ..
Modern living in this newly constructed Dallas residence is proof you really can have it all. Through the glass-inlaid entry, discover a vibrant, open-concept interior impeccably crafted by HGTV designer Leslie Ezelle. An array of high-end finishes are on show, from the living room’s beamed ceilings and sleek black fireplace surround to the gleaming wood flooring. Entertain guests at the kitchen’s pendant-lit waterfall island that seats four. With top-notch stainless-steel appliances, abundant cabinetry, a pantry, and contrasting quartz countertops, it’s an avid cook’s dream come true. Escape to the comfort of the private retreats accommodated by equally luxurious baths, including the opulent 5-piece primary ensuite with dual vanities and a freestanding tub. A fantastic location puts you close to plenty of shopping, dining, and entertainment options. Come call this gem yours before it’s gone for good.
School District: Dallas ISD
Dallas MLS #: 20346011
Representing the Seller: Listing Agent Oscar Andujo; Listing Office: Coldwell Banker Realty
For further information on this home and the Dallas real estate market, contact real estate broker Douglas Newby. 214.522.1000
Property Overview
- Listing Price: $1,295,000
- MLS ID: 20346011
- Status: Sold
- Days on Market: 755
- Updated: 11/22/2023
- Previous Status: For Sale
- MLS Start Date: 6/3/2023
Property History
- Current Listing: $1,295,000
- Original Listing: $1,350,000
Interior
- Number of Rooms: 5
- Full Baths: 3
- Half Baths: 1
- Interior Features: Kitchen Island
- Flooring: HardwoodTile
Parking
- Parking Features: Circular Driveway
Location
- County: Dallas
- Directions: Go on miwday south and make a right on Park than take a left on Saranac.
Community
- Home Owners Association: None
School Information
- School District: Dallas ISD
- Elementary School: Walnuthill
- Middle School: Medrano
- High School: Jefferson
Heating & Cooling
- Heating/Cooling: Central
Utilities
- Utility Description: City SewerCity Water
Lot Features
- Lot Size (Acres): 0.18
- Lot Size (Sqft.): 7,840.8
- Fencing (Description): Wood
Financial Considerations
- Price per Sqft.: $362
- Price per Acre: $7,194,444
- For Sale/Rent/Lease: For Sale
Disclosures & Reports
- Legal Description: GLENRIDGE ESTATES BLK 10/6147 LT 39
- Restrictions: None
- APN: 00000525319000000
- Block: 10/61
Categorized In
- Price: Under $1.5 Million$1 Million to $2 Million
- Style: Contemporary/Modern
- Neighborhood: Midway Hollow
Contact Realtor Douglas Newby for Insights on Property for Sale
Douglas Newby represents clients with Dallas estate homes, architect designed homes and modern homes.
Listing provided courtesy of North Texas Real Estate Information Systems (NTREIS)
We do not independently verify the currency, completeness, accuracy or authenticity of the data contained herein. The data may be subject to transcription and transmission errors. Accordingly, the data is provided on an ‘as is, as available’ basis only.


