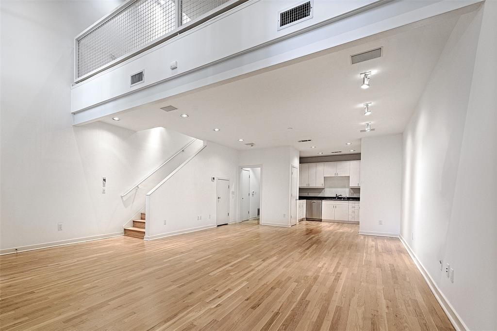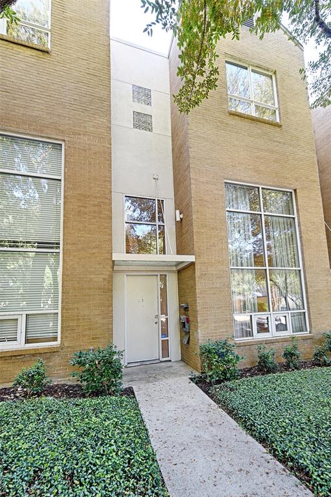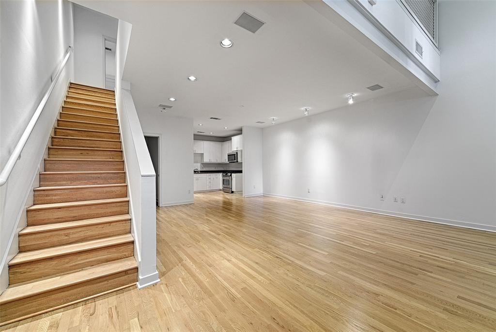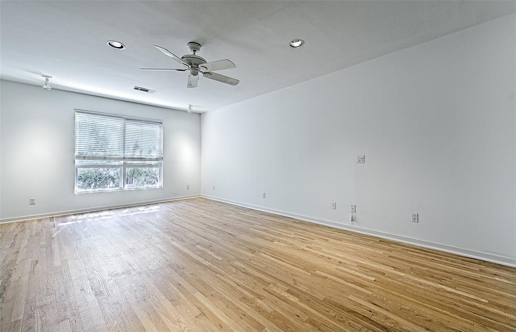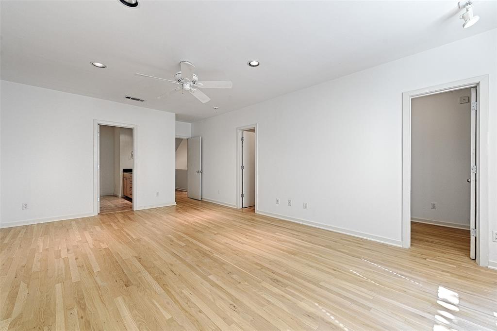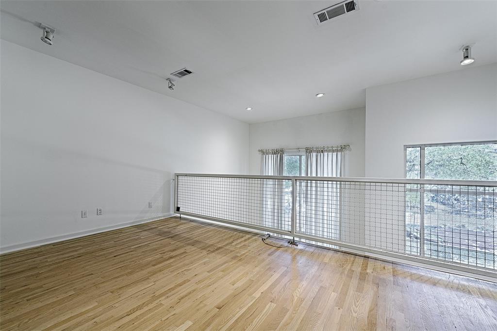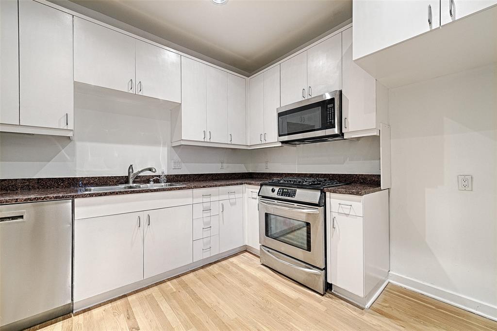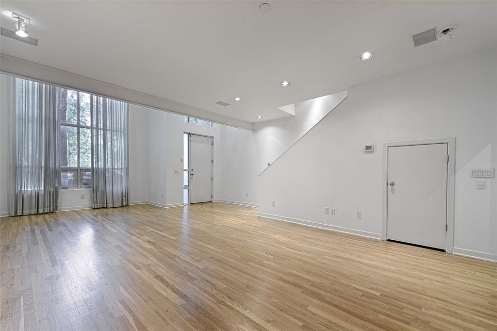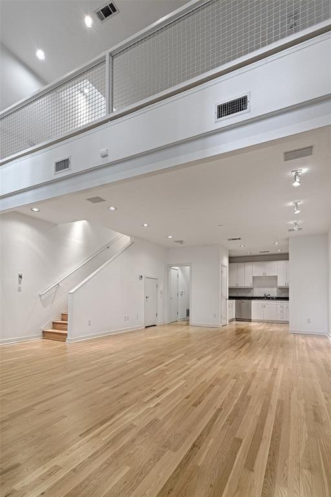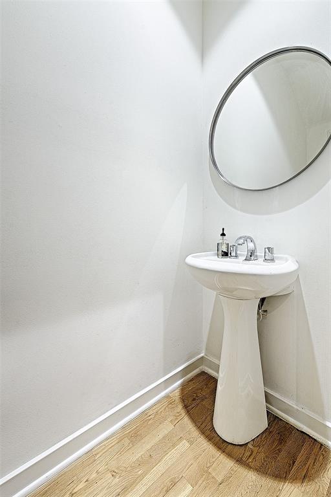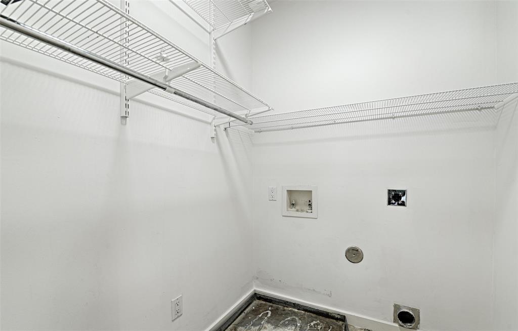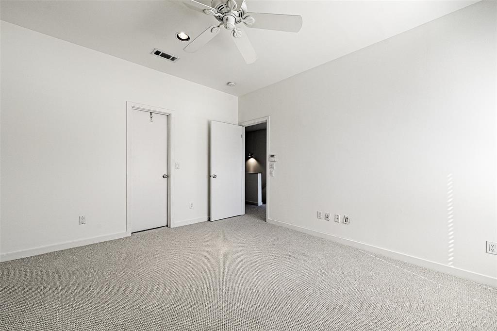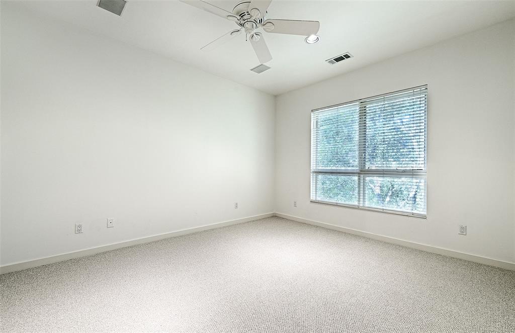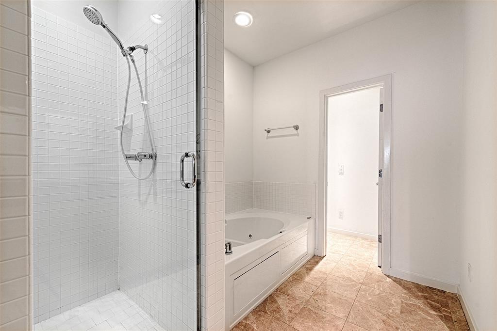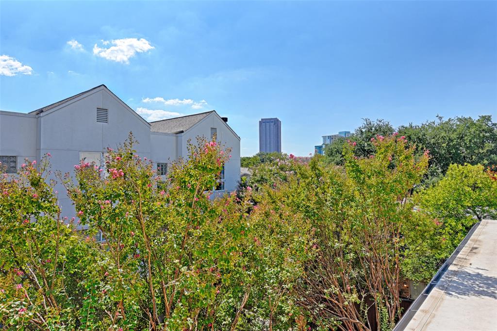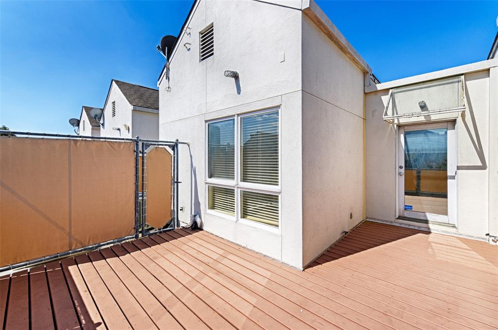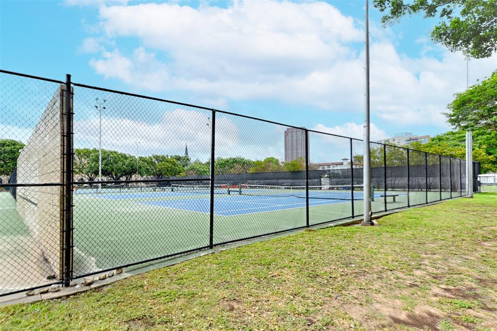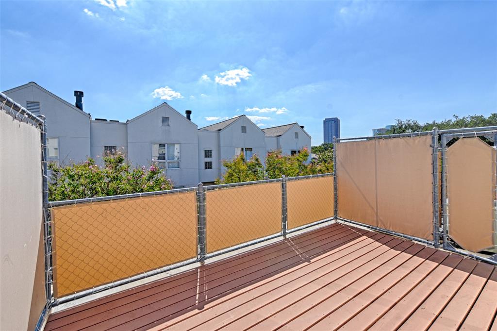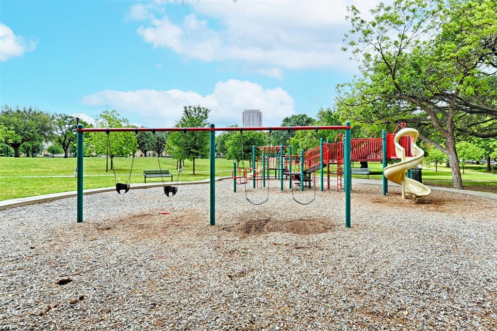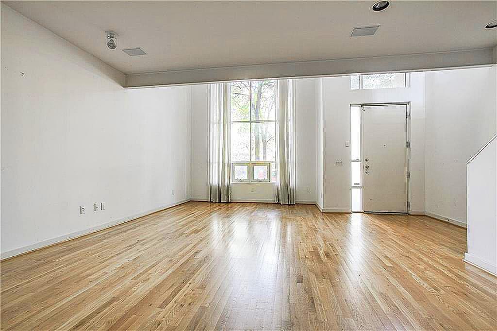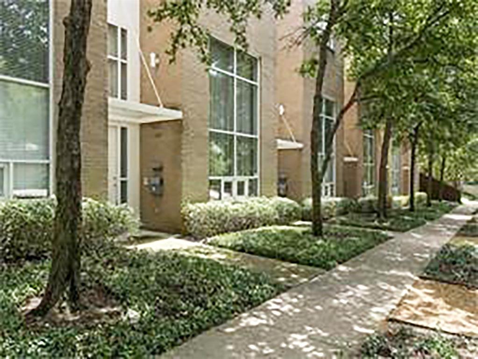4060 Travis Street, Dallas, Texas
$779,000 (Last Listing Price)
LOADING ..
Fresh paint, New Carpet, Newly stained floors! Live your best life in Uptown! One block from Katy Trail, Cole Park and 2 blocks from West Village. This well maintained home is on a very quiet street and is a street facing unit. This large home has 3 full bedrooms and a space for a second living and or study. The living, dining and kitchen w half bath are on the first floor with vaulted ceilings and an abundance of natural light with large windows facing the quiet tree lined street. Second floor has washer dryer room, Primary bedroom and bath with 2 closets, double sink bath vanity, large shower and soaking tub, and also has the Study which can be a second living room as well. Third floor has 2 more bedrooms, which are both large and a 3rd story balcony for outdoor living. Both AC's were recently serviced. Low HOA for this size unit, which covers blanket Insurance and exterior maintenance. 3rd story balcony has new wood and perimeter panels.
School District: Dallas ISD
Dallas MLS #: 20429187
Representing the Seller: Listing Agent Krystal Womble; Listing Office: Krystal Womble Elite Realtors
For further information on this home and the Dallas real estate market, contact real estate broker Douglas Newby. 214.522.1000
Property Overview
- Listing Price: $779,000
- MLS ID: 20429187
- Status: Sold
- Days on Market: 654
- Updated: 12/21/2023
- Previous Status: For Sale
- MLS Start Date: 9/17/2023
Property History
- Current Listing: $779,000
- Original Listing: $799,999
Interior
- Number of Rooms: 3
- Full Baths: 2
- Half Baths: 1
- Interior Features: Cable TV AvailableHigh Speed Internet AvailableOpen FloorplanSound System WiringVaulted Ceiling(s)
- Flooring: CarpetWood
Parking
- Parking Features: Garage Single Door
Location
- County: Dallas
- Directions: Travis between Blackburn and Fitzhugh ave
Community
- Home Owners Association: Mandatory
School Information
- School District: Dallas ISD
- Elementary School: Milam
- Middle School: Spence
- High School: North Dallas
Heating & Cooling
- Heating/Cooling: Central
Utilities
- Utility Description: City SewerCity WaterCurbsSidewalk
Lot Features
- Lot Size (Acres): 0.85
- Lot Size (Sqft.): 36,982.44
Financial Considerations
- Price per Sqft.: $299
- Price per Acre: $917,550
- For Sale/Rent/Lease: For Sale
Disclosures & Reports
- Legal Description: ELIZABETH SQUARE BLK A/1515 LOT 2 ACS 0.8489
- APN: 00C18070000A00009
- Block: A1515
Categorized In
- Price: Under $1.5 Million
- Style: Contemporary/Modern
- Neighborhood: Knox to Blackburn
Contact Realtor Douglas Newby for Insights on Property for Sale
Douglas Newby represents clients with Dallas estate homes, architect designed homes and modern homes.
Listing provided courtesy of North Texas Real Estate Information Systems (NTREIS)
We do not independently verify the currency, completeness, accuracy or authenticity of the data contained herein. The data may be subject to transcription and transmission errors. Accordingly, the data is provided on an ‘as is, as available’ basis only.


