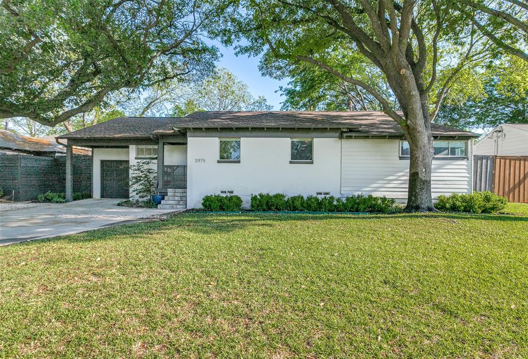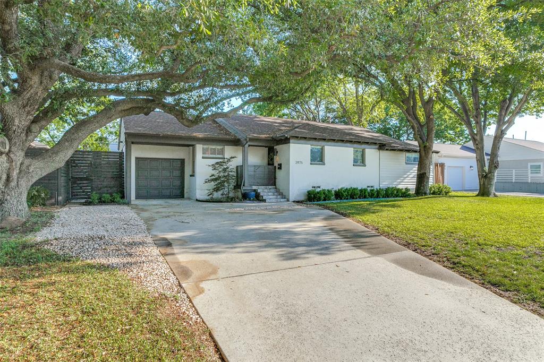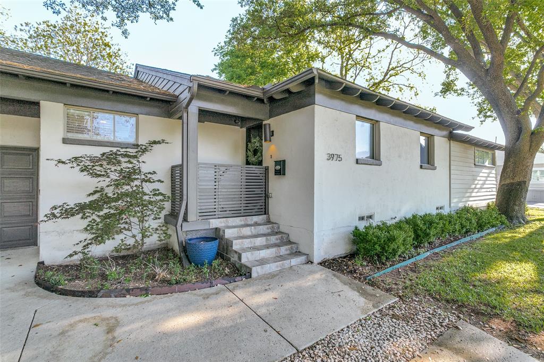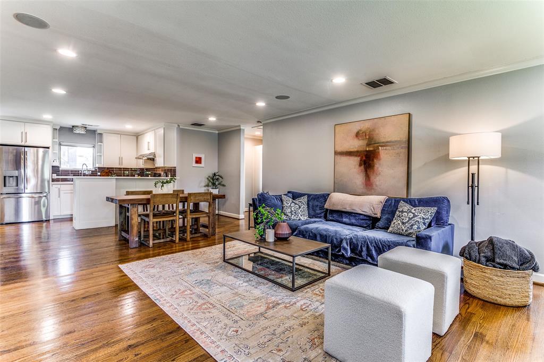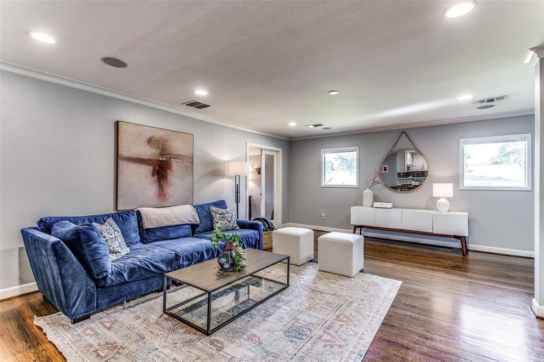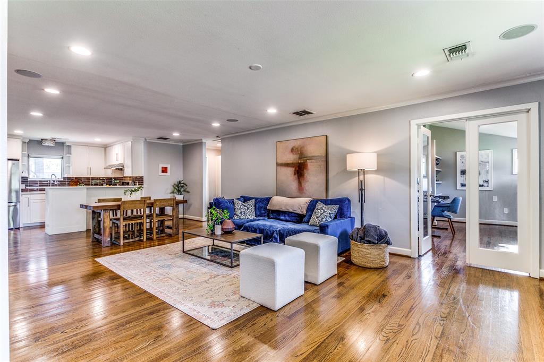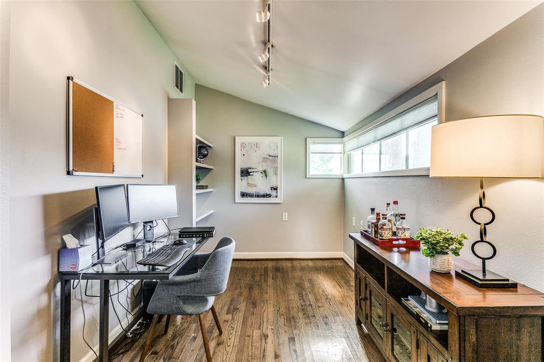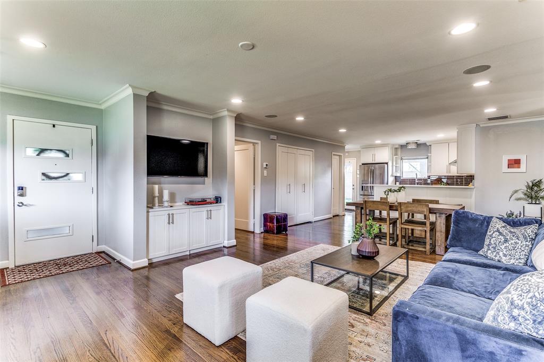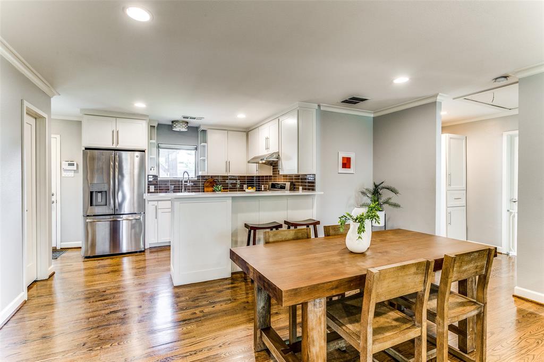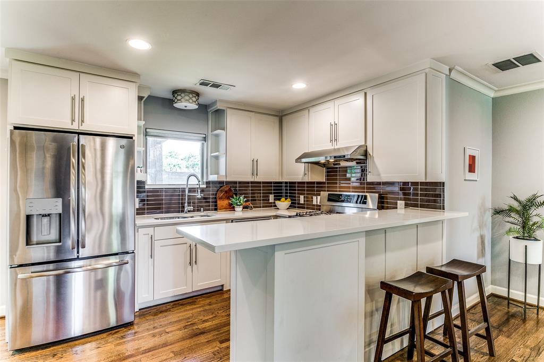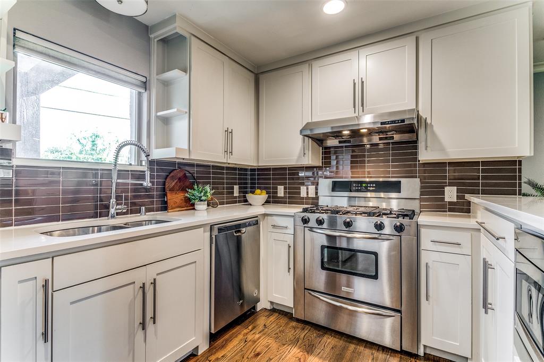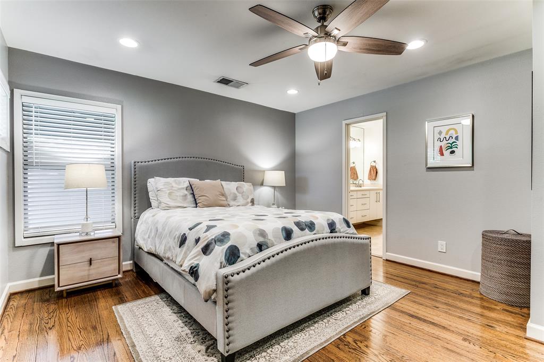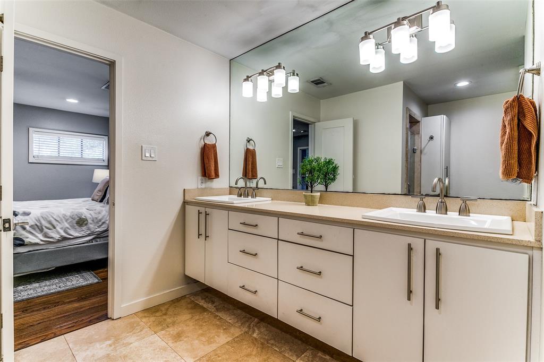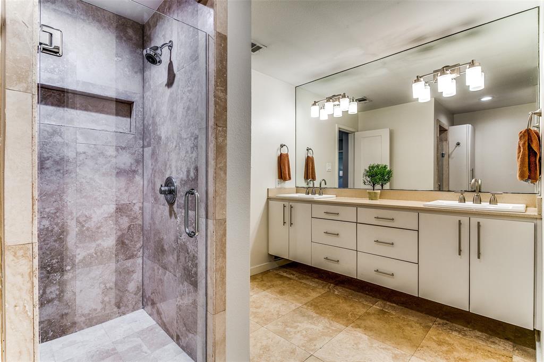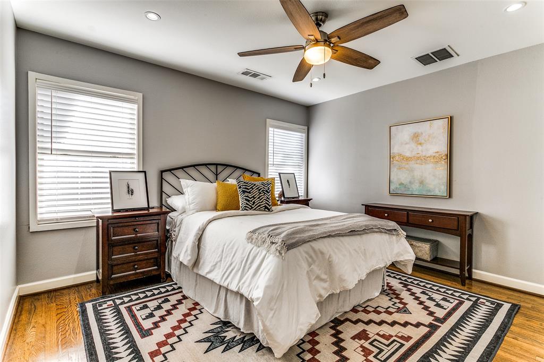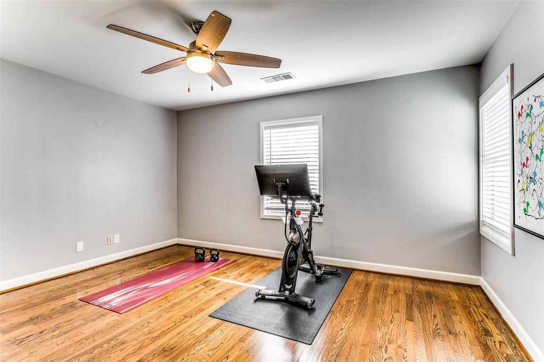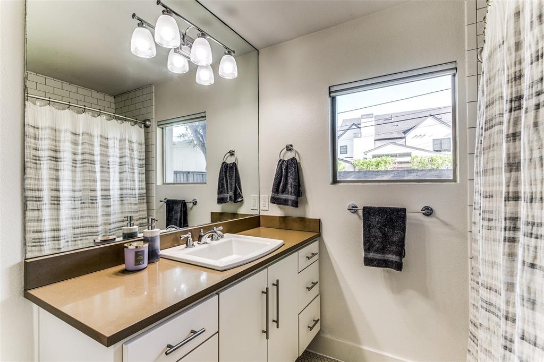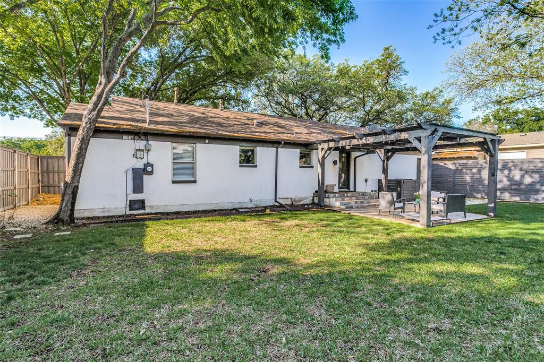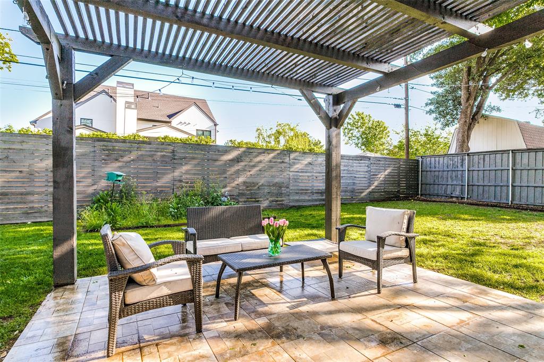3975 Highgrove Drive, Dallas, Texas
$650,000 (Last Listing Price)
LOADING ..
Updated home in desirable Midway Hollow features an open design that beautifully combines the classic mid-century aesthetic with modern updates. Enter into a spacious living area with gleaming hardwood floors that run throughout. The front of the home has a separate office with built ins and great light. The kitchen has stainless steel appliances, beautiful quartz countertops, and a walk-in pantry. The primary suite is on one side of the home, and features a custom closet system, a spacious shower and double vanity. On the opposite side are two bedrooms with a hallway bathroom. The backyard is spacious, with a pergola covered patio, garden bed and lots of space for creating your oasis. Other things to note - a tankless water heater, low e windows, and other energy saving features. Easy access to all the shops and restaurants that the area has to offer. In a sought-after area bustling with new construction, this home would be a great investment opportunity as well.
School District: Dallas ISD
Dallas MLS #: 20294934
Representing the Seller: Listing Agent Catherine Blevens; Listing Office: Compass RE Texas, LLC
For further information on this home and the Dallas real estate market, contact real estate broker Douglas Newby. 214.522.1000
Property Overview
- Listing Price: $650,000
- MLS ID: 20294934
- Status: Sold
- Days on Market: 819
- Updated: 5/12/2023
- Previous Status: For Sale
- MLS Start Date: 4/13/2023
Property History
- Current Listing: $650,000
Interior
- Number of Rooms: 3
- Full Baths: 2
- Half Baths: 0
- Interior Features: Double VanityOpen FloorplanWalk-In Closet(s)
- Flooring: StoneWood
Parking
- Parking Features: Garage
Location
- County: Dallas
- Directions: See GPS
Community
- Home Owners Association: None
School Information
- School District: Dallas ISD
- Elementary School: Walnuthill
- Middle School: Cary
- High School: Jefferson
Heating & Cooling
- Heating/Cooling: CentralNatural Gas
Utilities
- Utility Description: AlleyCity SewerCity Water
Lot Features
- Lot Size (Acres): 0.23
- Lot Size (Sqft.): 9,801
- Lot Description: Few TreesInterior LotLandscapedLrg. Backyard GrassSprinkler System
- Fencing (Description): Wood
Financial Considerations
- Price per Sqft.: $359
- Price per Acre: $2,888,889
- For Sale/Rent/Lease: For Sale
Disclosures & Reports
- Legal Description: DAVILLA DRIVE ESTATES BLK 8/6176 LT 17
- APN: 00000530053000000
- Block: 8/617
Categorized In
- Price: Under $1.5 Million
- Style: Contemporary/Modern
- Neighborhood: Midway Hollow
Contact Realtor Douglas Newby for Insights on Property for Sale
Douglas Newby represents clients with Dallas estate homes, architect designed homes and modern homes.
Listing provided courtesy of North Texas Real Estate Information Systems (NTREIS)
We do not independently verify the currency, completeness, accuracy or authenticity of the data contained herein. The data may be subject to transcription and transmission errors. Accordingly, the data is provided on an ‘as is, as available’ basis only.


