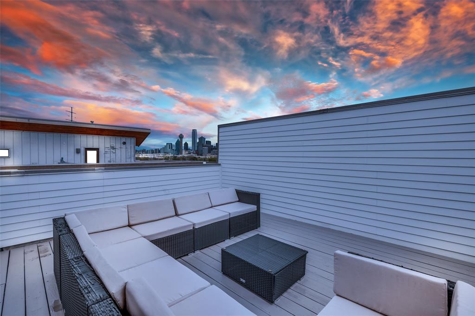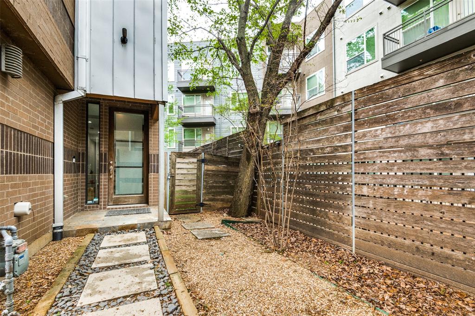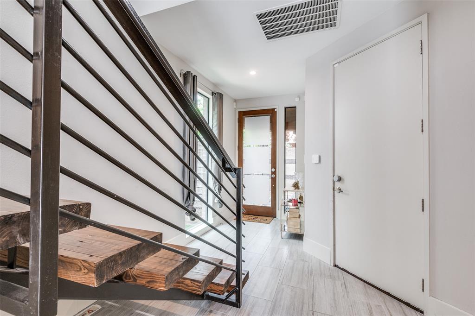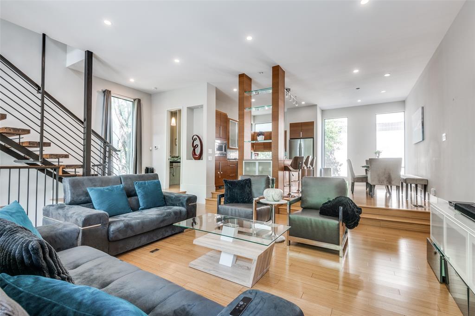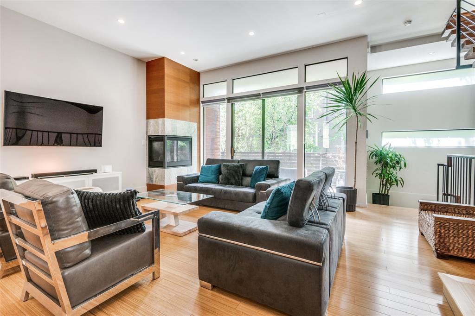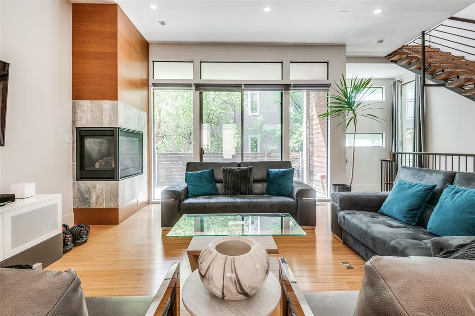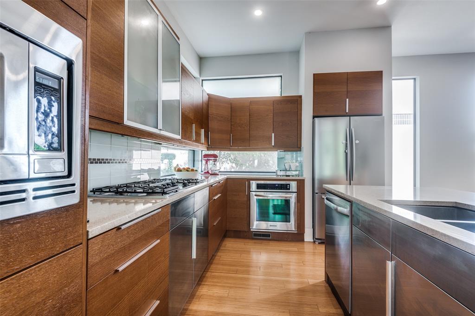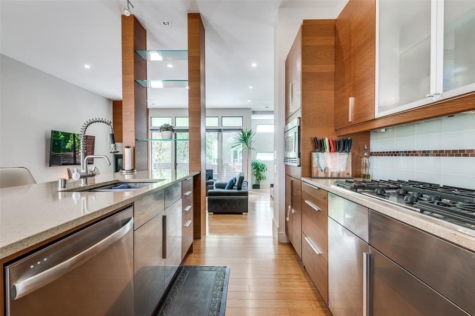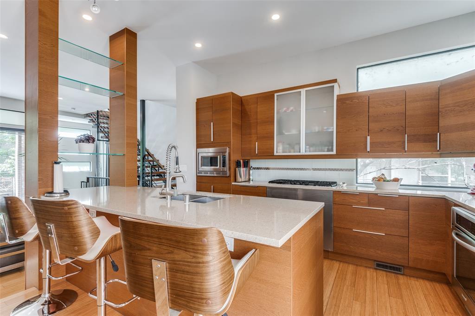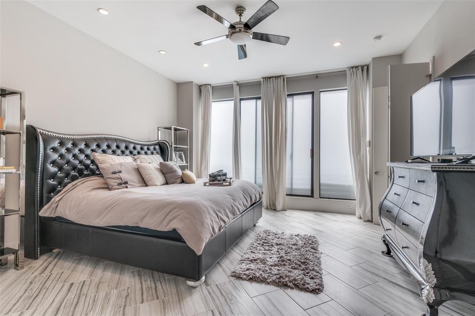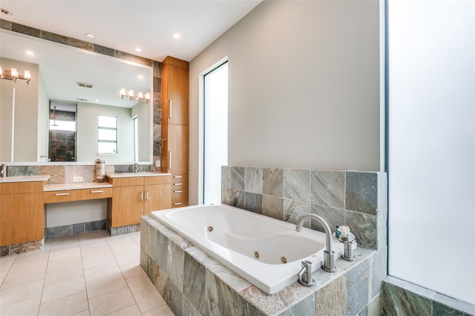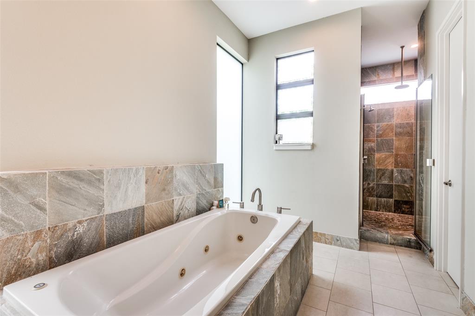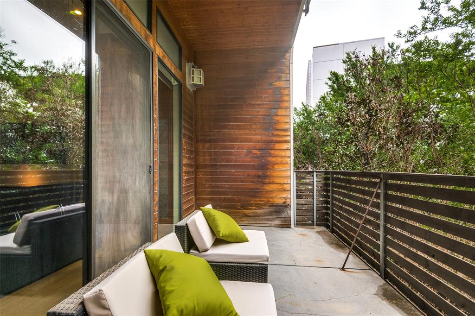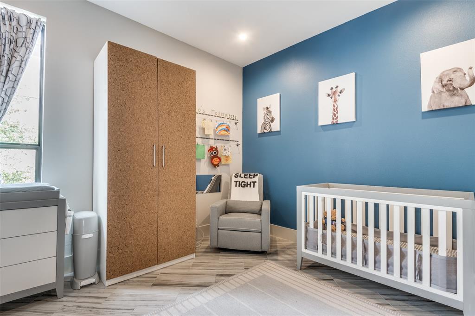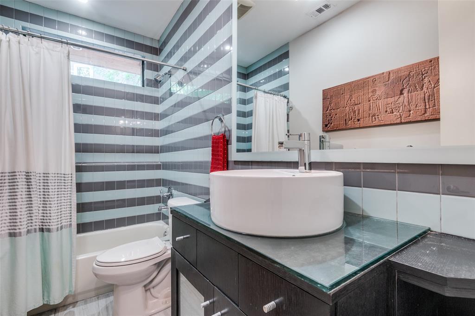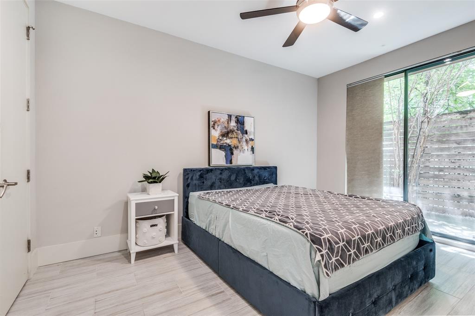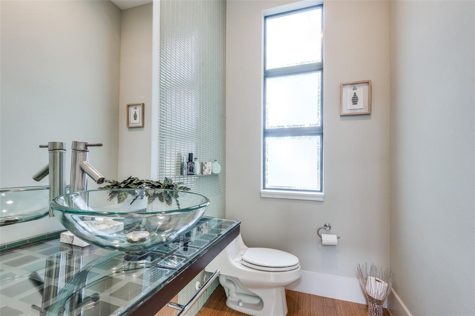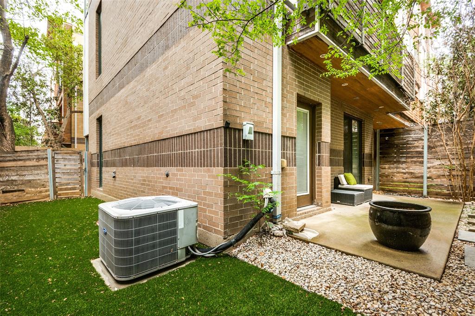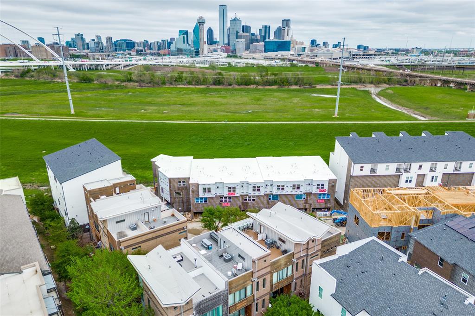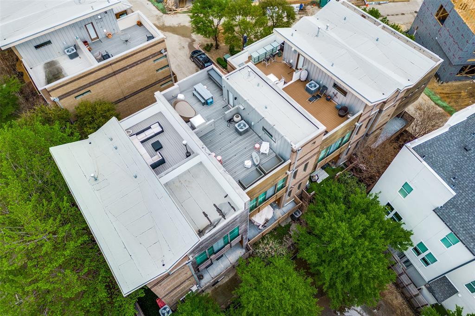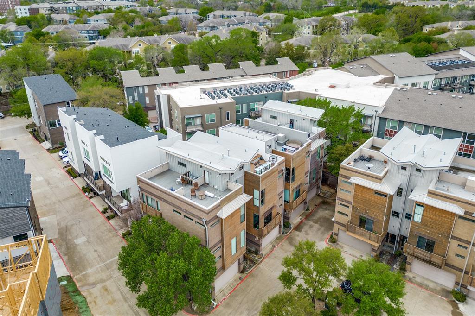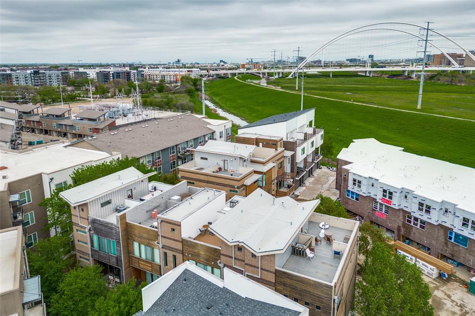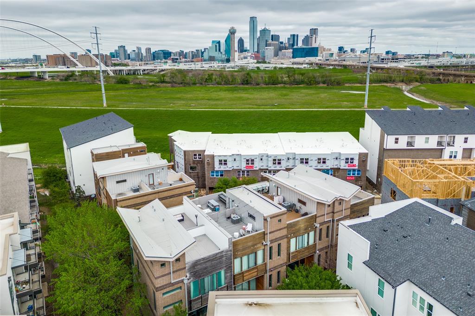381 E Greenbriar Lane, Dallas, Texas
$599,000 (Last Listing Price)
LOADING ..
Stunning views of the iconic Dallas skyline from the rooftop patio! Situated just across from the Margaret Hunt Hill Bridge, on the West side of Dallas, in a gated community in close proximity to Dallas’ most eclectic neighborhoods! Conveniently located near restaurant, retail, artist & entertainment destinations - Trinity Groves, Bishop Arts, Deep Ellum, the Design District & Downtown Dallas. Luxurious, modern architecture offered in a 2 bedroom, 2.5 bath tri-level townhome. Inside, enjoy the grand open floor plan, soaring 11ft ceilings, high-quality & stylish materials! Abundant natural light courtesy of large expanses of glass. Gourmet kitchen adorned with stone counters, soft-close custom cabinetry, gas cooktop & stainless steel appliances. Elegant owner’s suite features a spa-like jetted bathtub, oversized shower, dual sinks & spacious walk-in closets. 1st level guest suite offers privacy & convenience! Come experience this modern, yet timeless townhome. Virtual Tour Available!
School District: Dallas ISD
Dallas MLS #: 20292524
Representing the Seller: Listing Agent Loretta Calhoun; Listing Office: Keller Williams Dallas Midtown
For further information on this home and the Dallas real estate market, contact real estate broker Douglas Newby. 214.522.1000
Property Overview
- Listing Price: $599,000
- MLS ID: 20292524
- Status: Sold
- Days on Market: 835
- Updated: 5/6/2023
- Previous Status: For Sale
- MLS Start Date: 3/31/2023
Property History
- Current Listing: $599,000
Interior
- Number of Rooms: 2
- Full Baths: 2
- Half Baths: 1
- Interior Features: Decorative LightingDry BarFlat Screen Wiring
- Flooring: CarpetCeramic TileStoneWoodOther
Parking
- Parking Features: Garage Single DoorGarageGarage Faces Front
Location
- County: Dallas
- Directions: I-35, exit Colorado W, right on E. Greenbriar. Use 2nd gate of complex and short brick sign with address.
Community
- Home Owners Association: Mandatory
School Information
- School District: Dallas ISD
- Elementary School: Hogg
- Middle School: Garcia
- High School: Adamson
Heating & Cooling
- Heating/Cooling: CentralHeat PumpNatural GasZonedOther
Utilities
- Utility Description: City SewerCity Water
Lot Features
- Lot Size (Acres): 0.04
- Lot Size (Sqft.): 1,568.16
- Lot Description: Adjacent to GreenbeltCul-De-SacGreenbeltLandscapedPark ViewSprinkler SystemSubdivision
- Fencing (Description): GateWood
Financial Considerations
- Price per Sqft.: $233
- Price per Acre: $16,638,889
- For Sale/Rent/Lease: For Sale
Disclosures & Reports
- Legal Description: TRINITY TOWNHOMES 2 BLK E/3414 PT LT 5A ACS 0
- Restrictions: Deed
- APN: 003414000E05A0700
- Block: E/341
Categorized In
- Price: Under $1.5 Million
- Style: Contemporary/Modern
- Neighborhood: Oak Cliff
Contact Realtor Douglas Newby for Insights on Property for Sale
Douglas Newby represents clients with Dallas estate homes, architect designed homes and modern homes.
Listing provided courtesy of North Texas Real Estate Information Systems (NTREIS)
We do not independently verify the currency, completeness, accuracy or authenticity of the data contained herein. The data may be subject to transcription and transmission errors. Accordingly, the data is provided on an ‘as is, as available’ basis only.


