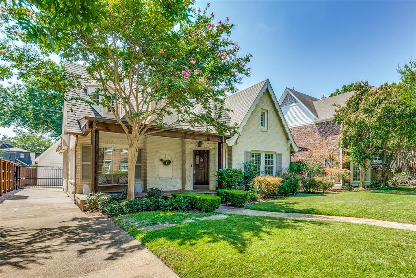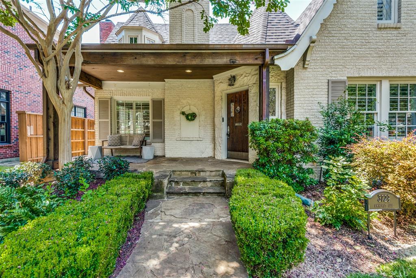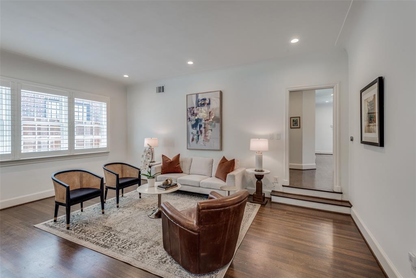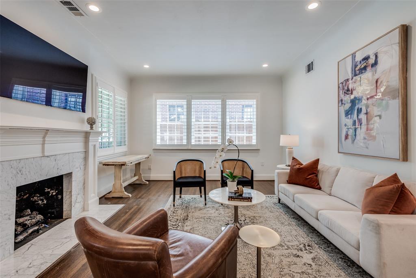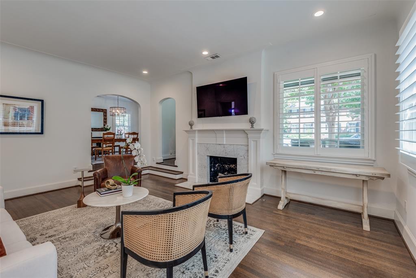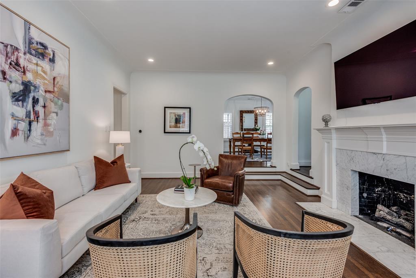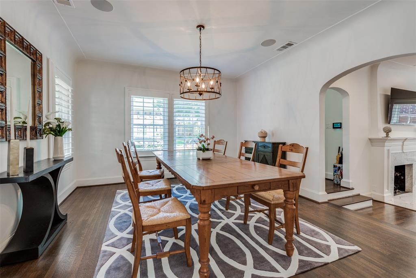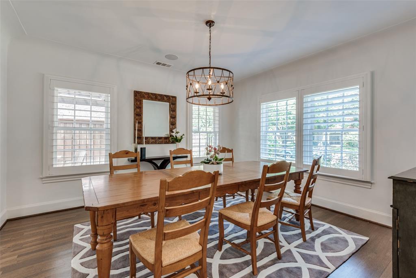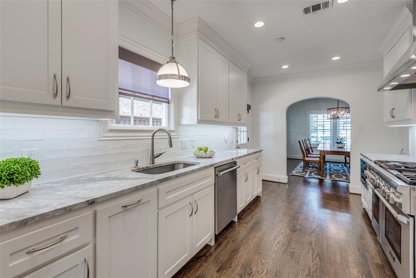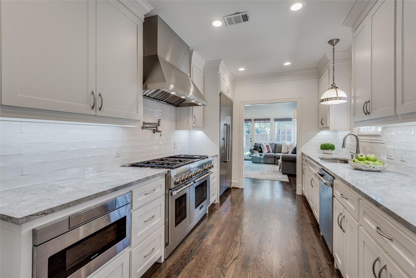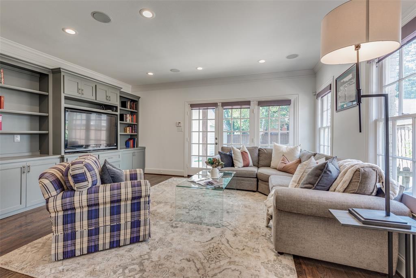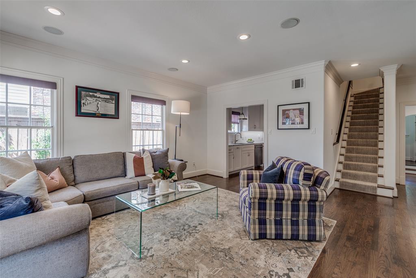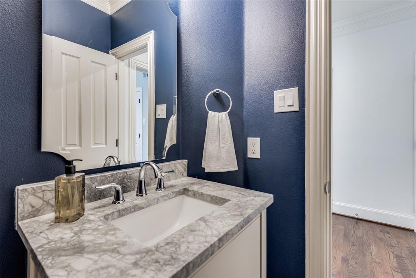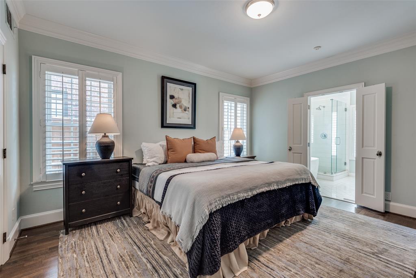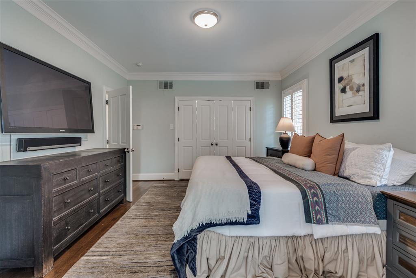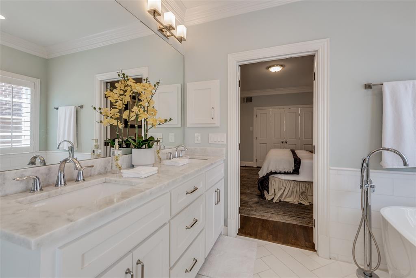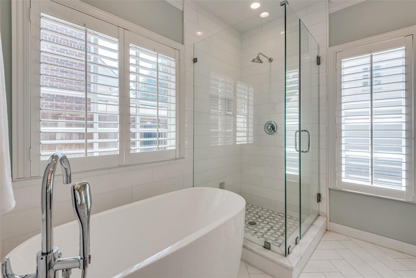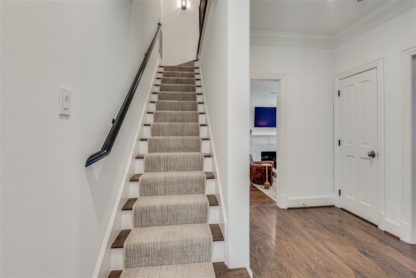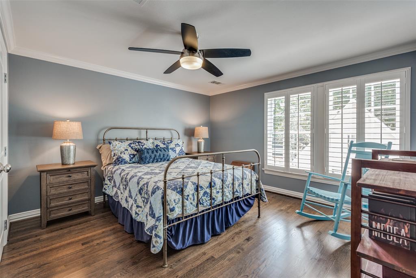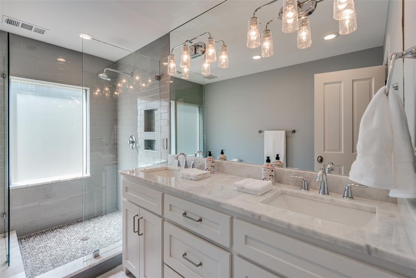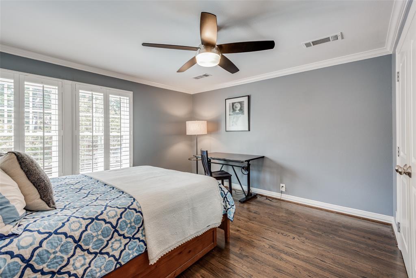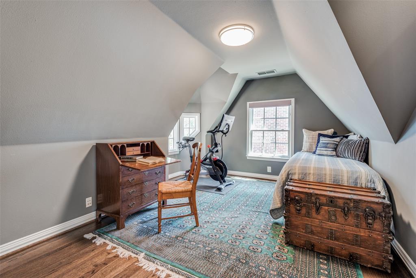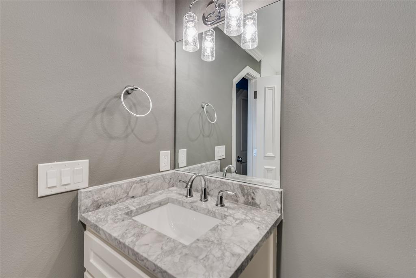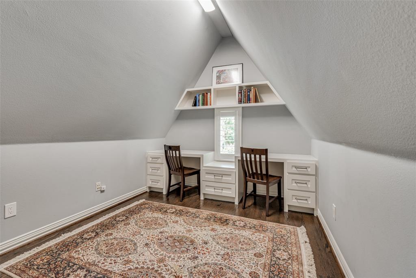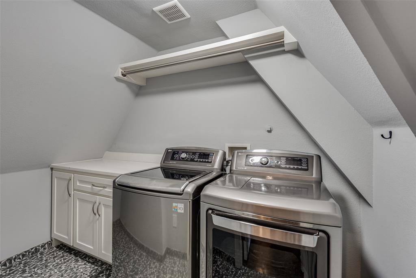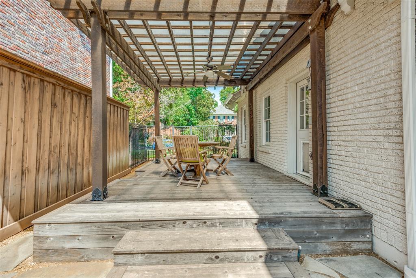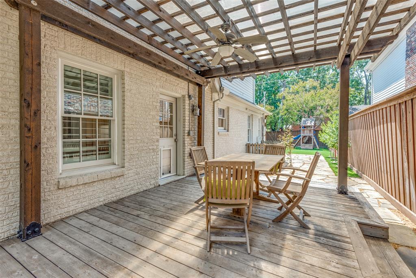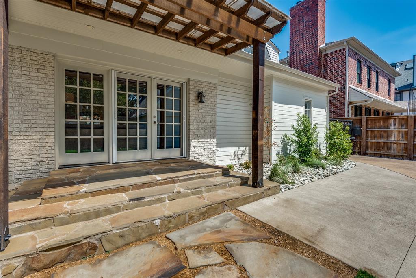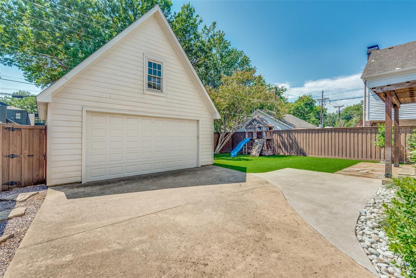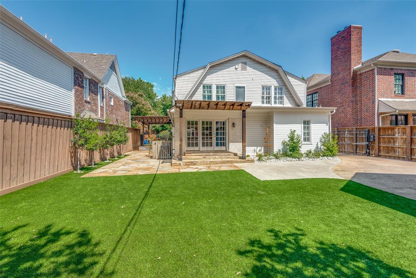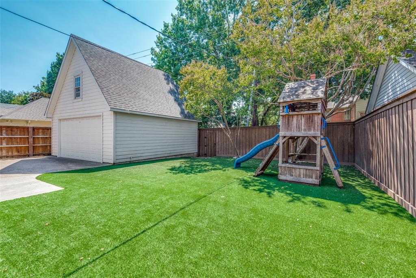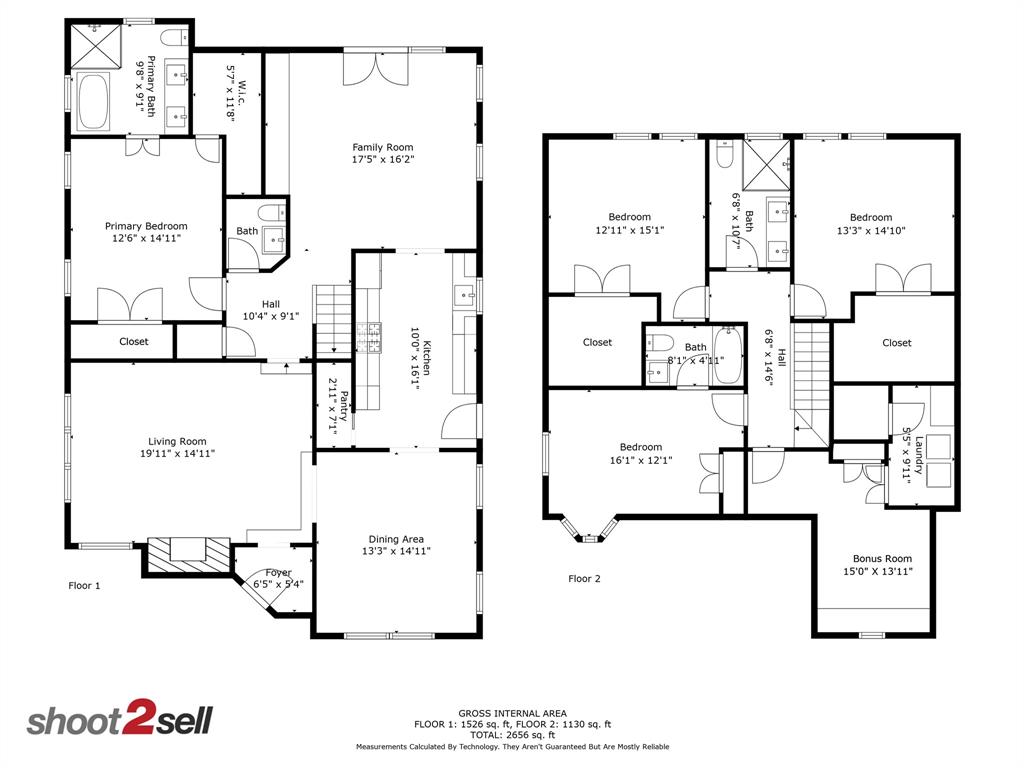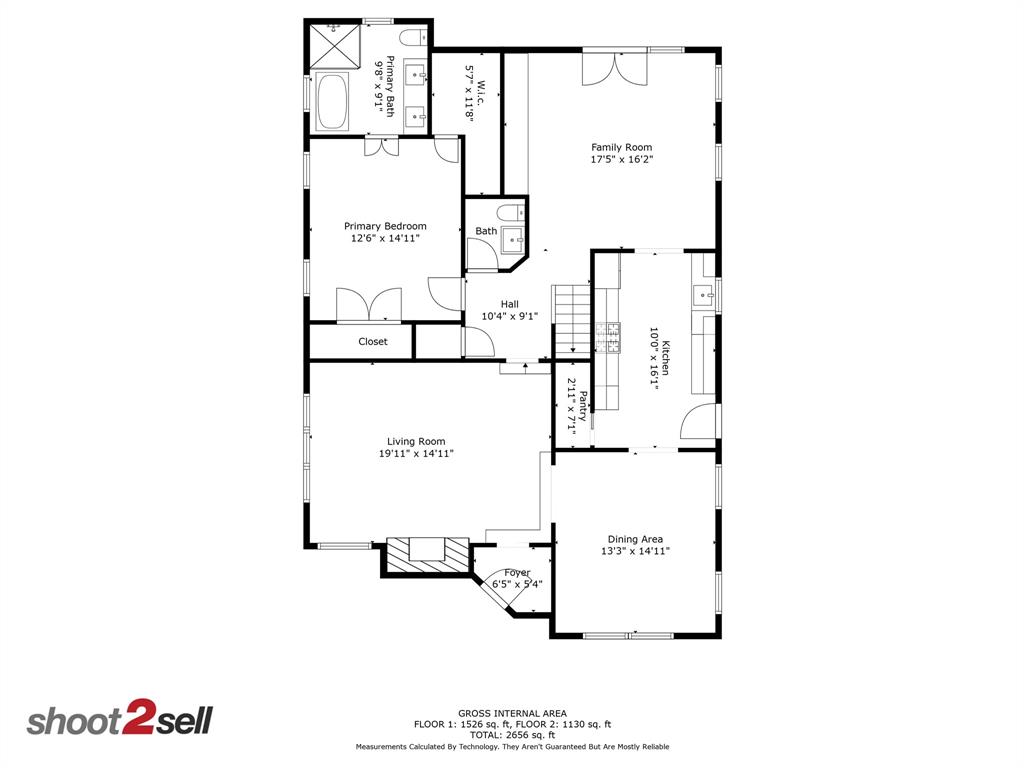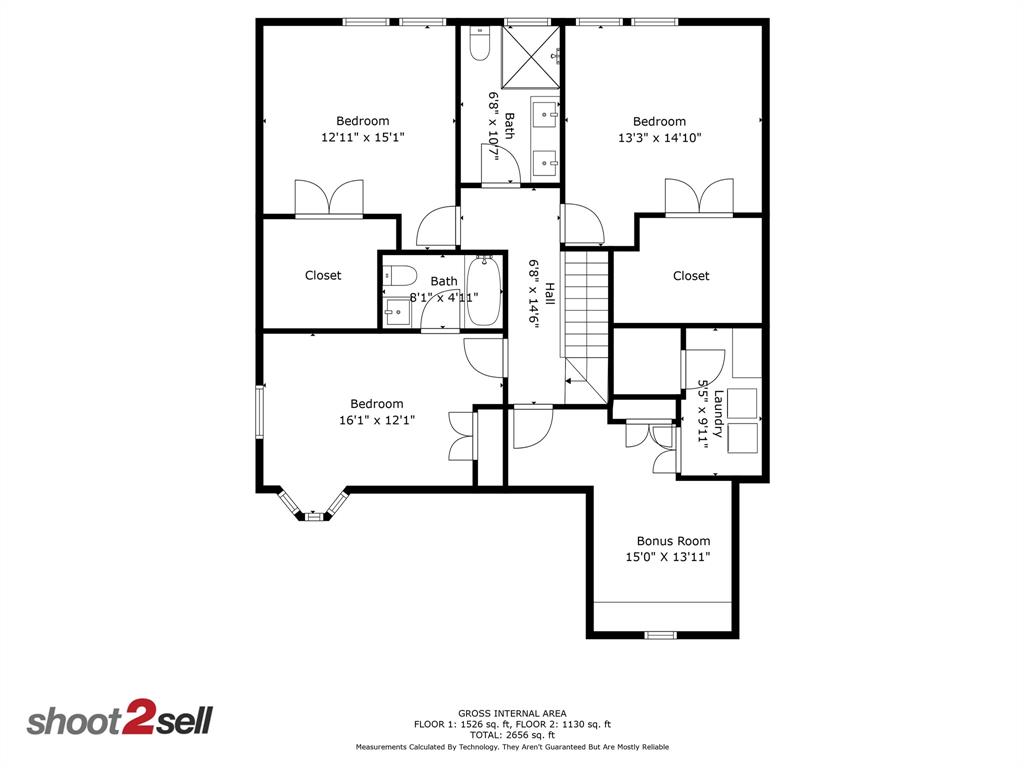3729 Amherst Avenue, University Park, Texas
$2,100,000 (Last Listing Price)
LOADING ..
This charming University Park English Tudor cottage with a 60-foot frontage offers a noticeable presence on the street especially with its NEW roof! The design elements, such as arched doorways, tall ceilings, and large windows, contribute to an inviting and spacious atmosphere. An updated kitchen, light cabinets and stainless steel appliances creates a modern and functional culinary space for everyone to enjoy. The large primary suite is located on the main level while 3 bedrooms and a flex space are upstairs. A large turfed backyard is a great space for outdoor activities and relaxation. The generously sized side yard with a deck and covered pergola provides an inviting area for al fresco entertaining. Two blocks from University Park Elementary, Curtis Park and Snider Plaza.
School District: Highland Park ISD
Dallas MLS #: 20413602
Representing the Seller: Listing Agent Holly Krug; Listing Office: Briggs Freeman Sotheby's Int'l
For further information on this home and the University Park real estate market, contact real estate broker Douglas Newby. 214.522.1000
Property Overview
- Listing Price: $2,100,000
- MLS ID: 20413602
- Status: Sold
- Days on Market: 678
- Updated: 9/27/2023
- Previous Status: For Sale
- MLS Start Date: 9/8/2023
Property History
- Current Listing: $2,100,000
Interior
- Number of Rooms: 4
- Full Baths: 3
- Half Baths: 1
- Interior Features: Cable TV AvailableChandelierDecorative LightingDouble VanityFlat Screen WiringHigh Speed Internet AvailablePantrySound System WiringWalk-In Closet(s)
- Flooring: Wood
Parking
Location
- County: Dallas
- Directions: North of Lovers Lane between Baltimore and Turtle Creek Blvd
Community
- Home Owners Association: None
School Information
- School District: Highland Park ISD
- Elementary School: University
- High School: Highland Park
Utilities
Lot Features
- Lot Size (Acres): 0.19
- Lot Size (Sqft.): 8,407.08
- Lot Dimensions: 60x140
- Fencing (Description): ElectricFencedWoodWrought Iron
Financial Considerations
- Price per Sqft.: $767
- Price per Acre: $10,880,829
- For Sale/Rent/Lease: For Sale
Disclosures & Reports
- Legal Description: UNIVERSITY HEIGHTS BLK B LOT 36 & PT LOT 37
- APN: 60218500800360000
- Block: B
Categorized In
- Price: Over $1.5 Million$2 Million to $3 Million
- Style: Tudor
- Neighborhood: University Heights Original
Contact Realtor Douglas Newby for Insights on Property for Sale
Douglas Newby represents clients with Dallas estate homes, architect designed homes and modern homes.
Listing provided courtesy of North Texas Real Estate Information Systems (NTREIS)
We do not independently verify the currency, completeness, accuracy or authenticity of the data contained herein. The data may be subject to transcription and transmission errors. Accordingly, the data is provided on an ‘as is, as available’ basis only.


