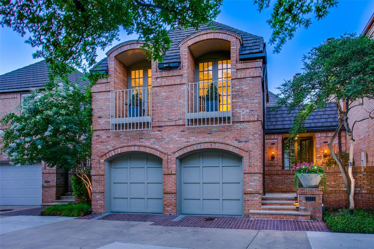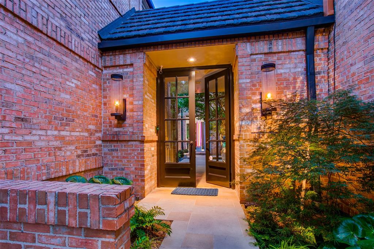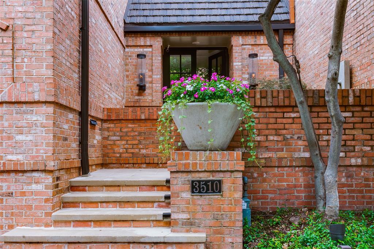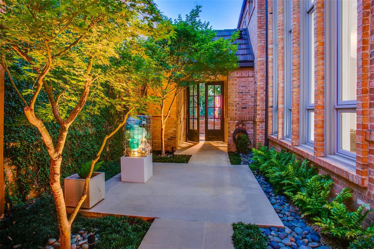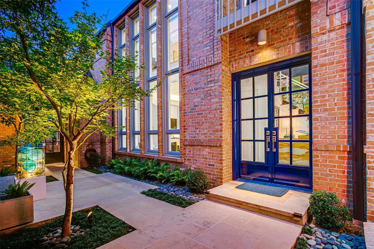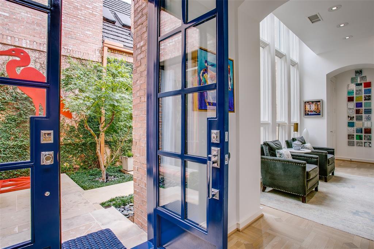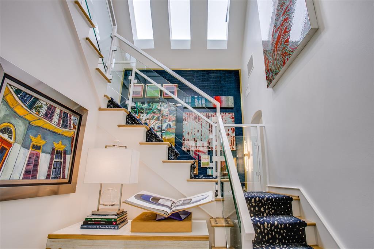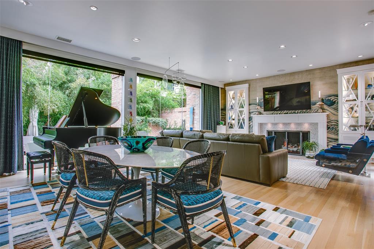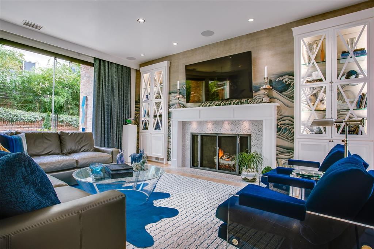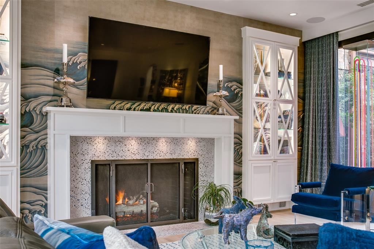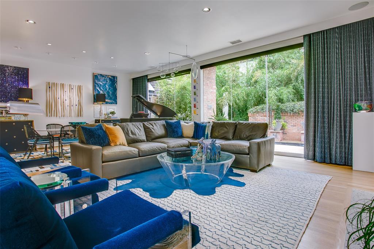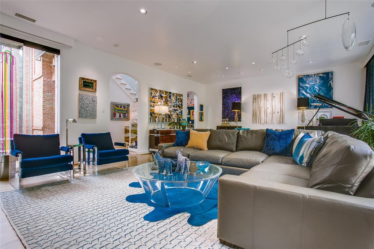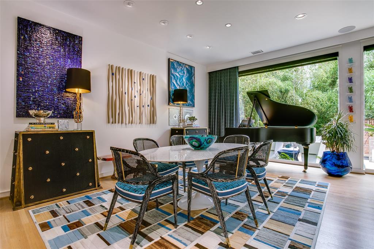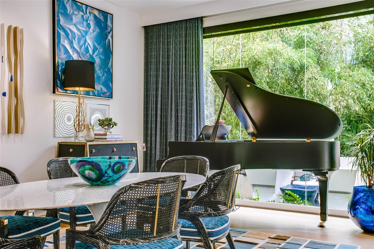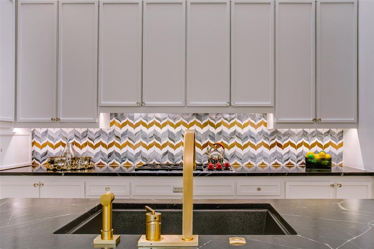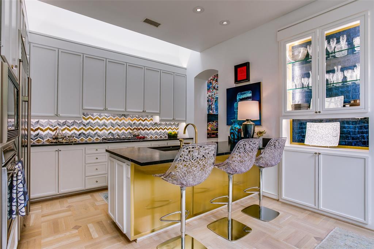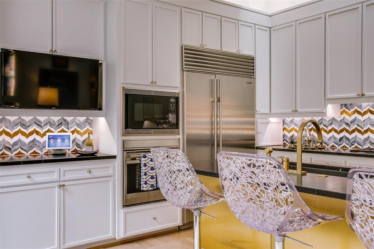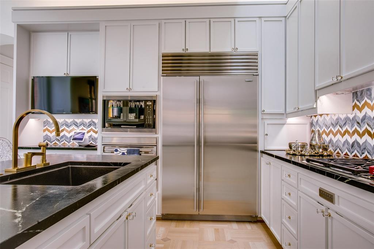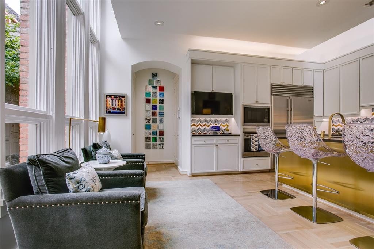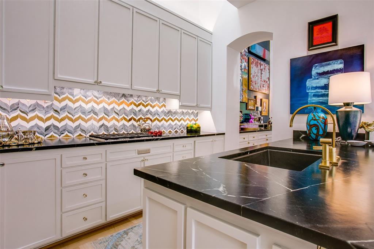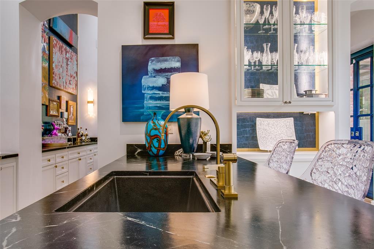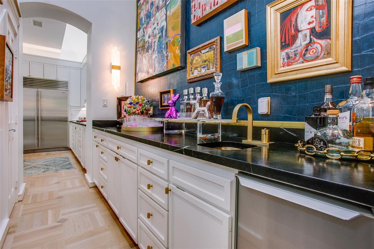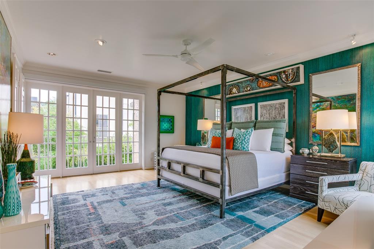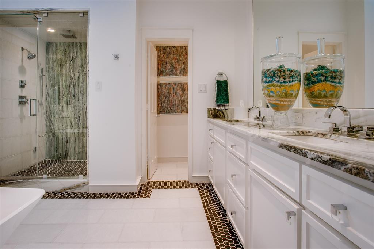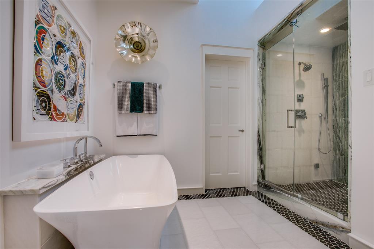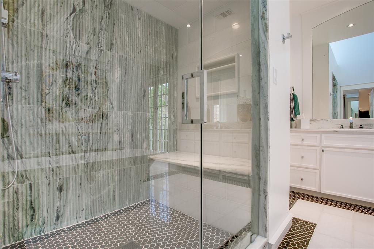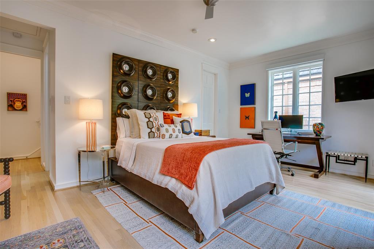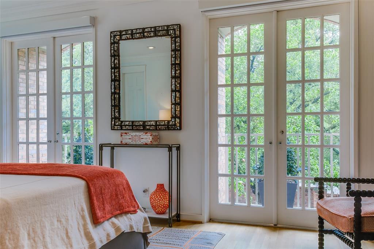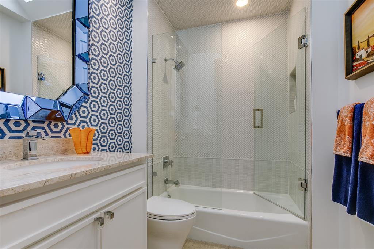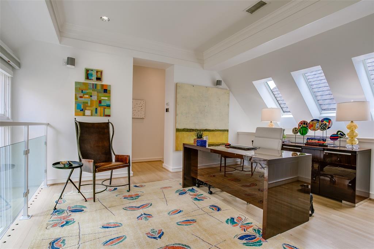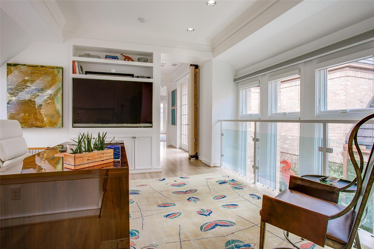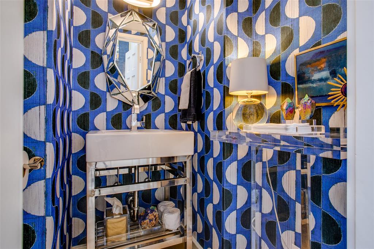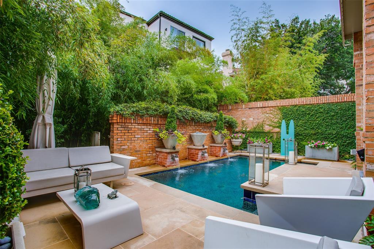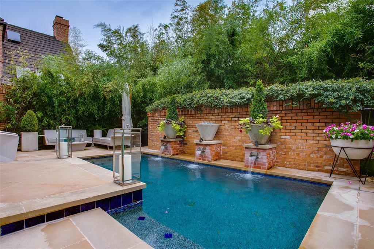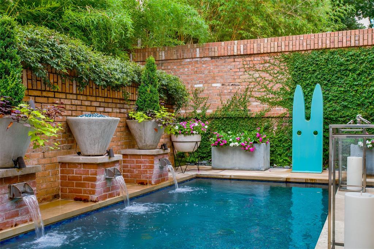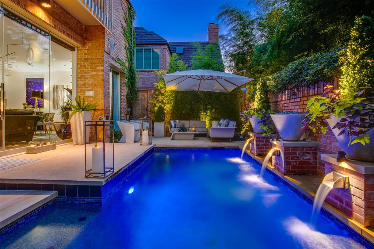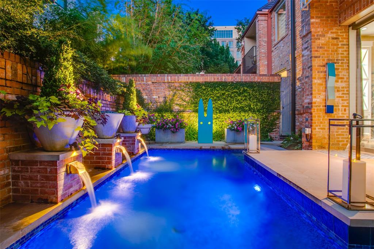3510 N Fitzhugh Avenue, Dallas, Texas
$1,680,000 (Last Listing Price)
LOADING ..
Stunning Northern Hills renovation! Step inside this designer's personal home and fall in love. Beautiful 2 story with main entertaining level featuring open kitchen with soapstone counters, upgraded cabinetry, Ann Sacks tiles & commercial series appliances. Gorgeous living-dining combo highlighted by a wall of commercial grade glass overlooking the rear yard & pool, gleaming white oak hardwoods, art lighting & a custom fireplace wall with built in cabinetry, gas fireplace & Gracie wallpaper. Step upstairs to a large 2nd living area & split bedrooms, primary to the rear of the home. The primary is a true retreat with fully renovated bath including Ann Sacks tiles, steam shower, dual sinks, quartzite counters & a large soaking tub. Guest suite to the front of the home with private bath & balconies. Enjoy the outdoors in your private pool, multiple outdoor areas or hop on the Katy Trail just out the front door. See agent for a long list of updates & improvements!
School District: Dallas ISD
Dallas MLS #: 20363831
Representing the Seller: Listing Agent John Weber; Listing Office: Compass RE Texas, LLC.
For further information on this home and the Dallas real estate market, contact real estate broker Douglas Newby. 214.522.1000
Property Overview
- Listing Price: $1,680,000
- MLS ID: 20363831
- Status: Sold
- Days on Market: 729
- Updated: 8/2/2023
- Previous Status: For Sale
- MLS Start Date: 6/26/2023
Property History
- Current Listing: $1,680,000
Interior
- Number of Rooms: 2
- Full Baths: 2
- Half Baths: 1
- Interior Features: Built-in FeaturesBuilt-in Wine CoolerCable TV AvailableDecorative LightingEat-in KitchenFlat Screen WiringHigh Speed Internet AvailableSmart Home SystemVaulted Ceiling(s)Walk-In Closet(s)Wet Bar
- Flooring: StoneTileWood
Parking
- Parking Features: Garage Single DoorGarage Door Opener
Location
- County: Dallas
- Directions: FROM 75 GO WEST ON FITZHUGH, TURN RIGHT AT MAIN DRIVEWAY, BETWEEN ABBOTT AND KATY TRAIL. CORNER OF ABBOTT AND FITZHUGH.
Community
- Home Owners Association: Mandatory
School Information
- School District: Dallas ISD
- Elementary School: Milam
- Middle School: Spence
- High School: North Dallas
Heating & Cooling
- Heating/Cooling: CentralNatural Gas
Utilities
- Utility Description: City SewerCity Water
Lot Features
- Lot Size (Acres): 0.12
- Lot Size (Sqft.): 5,183.64
- Lot Description: Interior LotLandscaped
- Fencing (Description): Brick
Financial Considerations
- Price per Sqft.: $605
- Price per Acre: $14,117,647
- For Sale/Rent/Lease: For Sale
Disclosures & Reports
- Legal Description: STONEBRIDGE TERRACE BLK E/2022 LT 9B
- Restrictions: Development
- Disclosures/Reports: Deed Restrictions,Right of First Refusal
- APN: 0020220E0009B0000
- Block: E2022
Categorized In
- Price: Over $1.5 Million$1 Million to $2 Million
- Style: Contemporary/Modern
- Neighborhood: Northern Heights
Contact Realtor Douglas Newby for Insights on Property for Sale
Douglas Newby represents clients with Dallas estate homes, architect designed homes and modern homes.
Listing provided courtesy of North Texas Real Estate Information Systems (NTREIS)
We do not independently verify the currency, completeness, accuracy or authenticity of the data contained herein. The data may be subject to transcription and transmission errors. Accordingly, the data is provided on an ‘as is, as available’ basis only.


