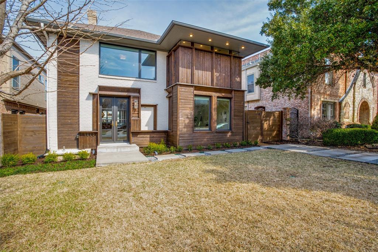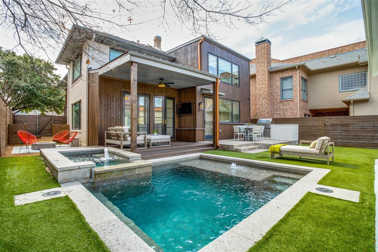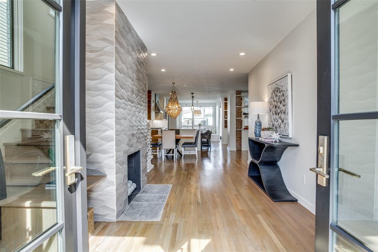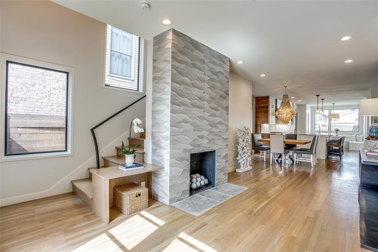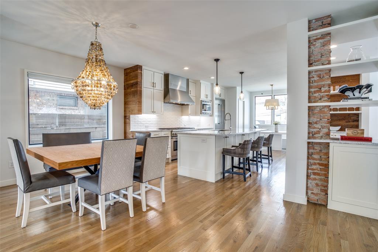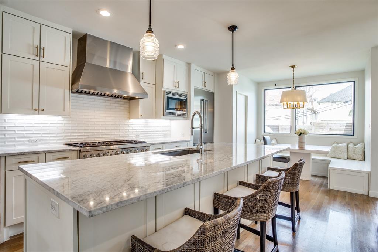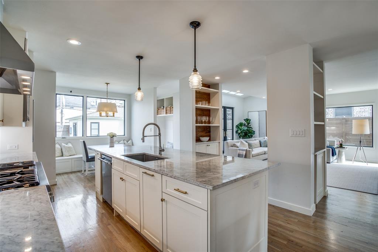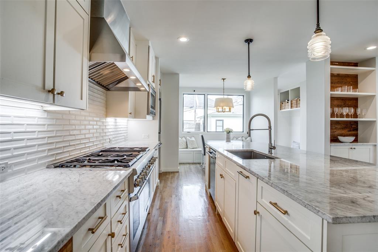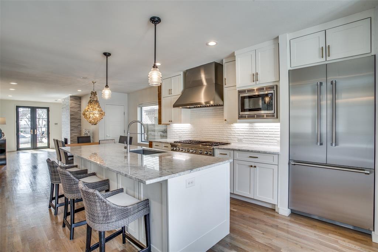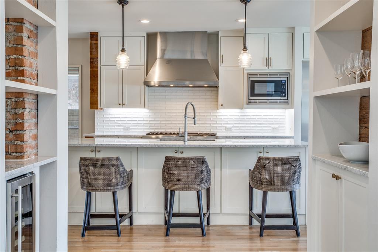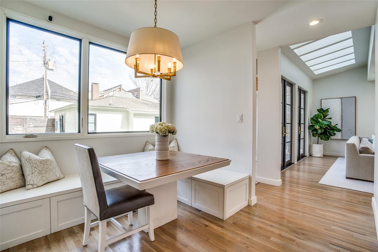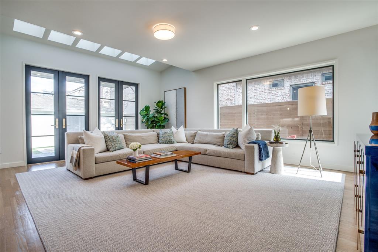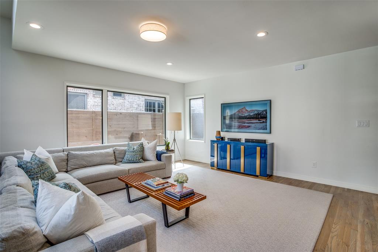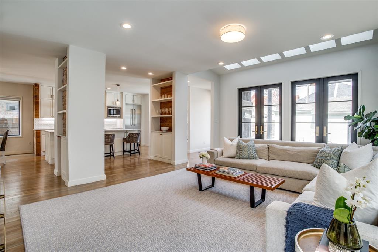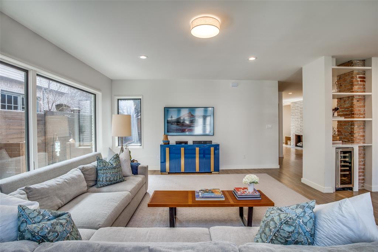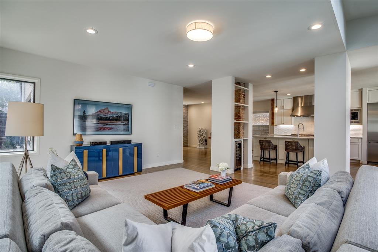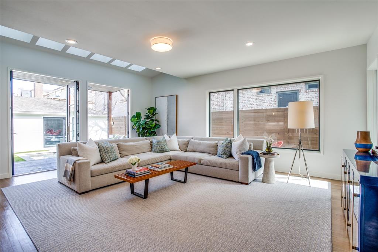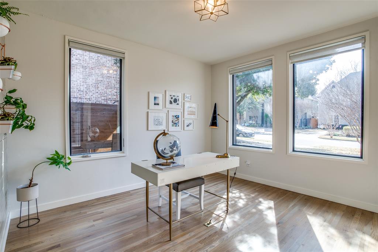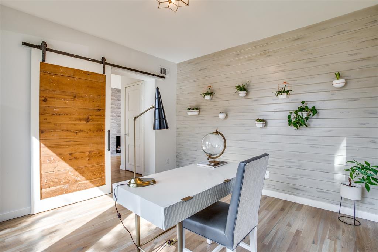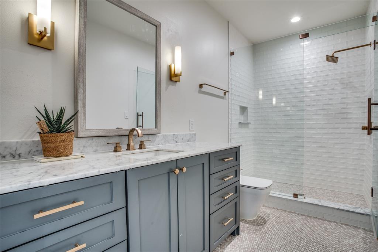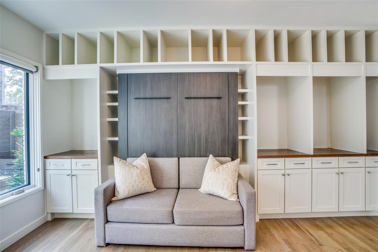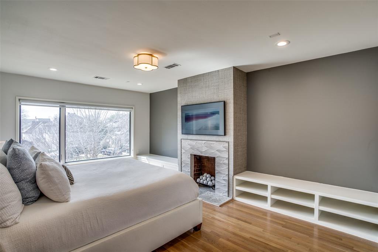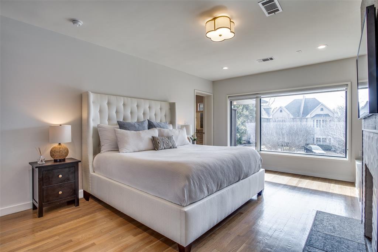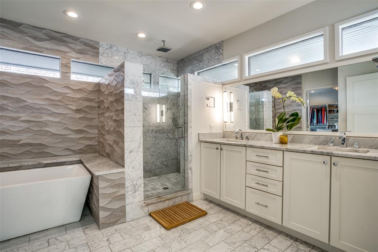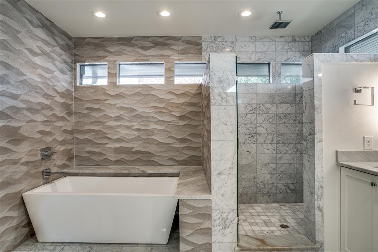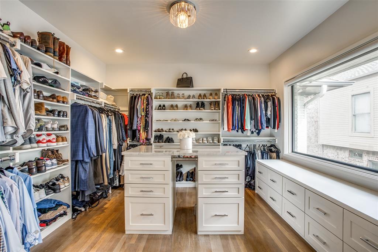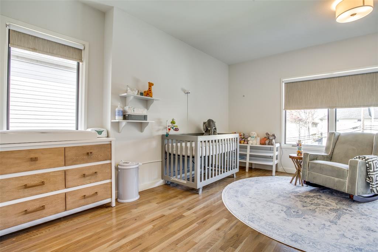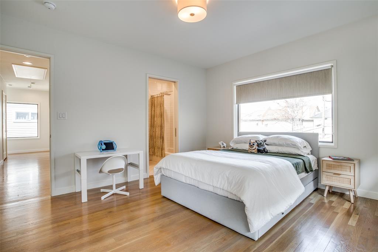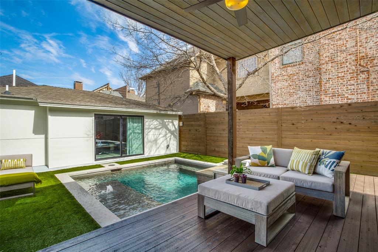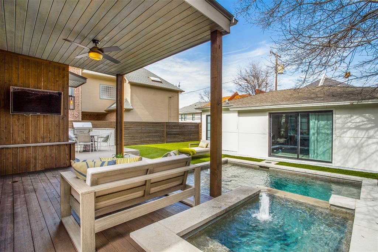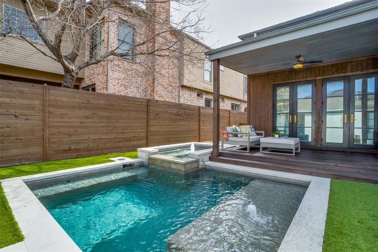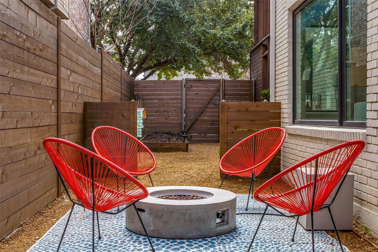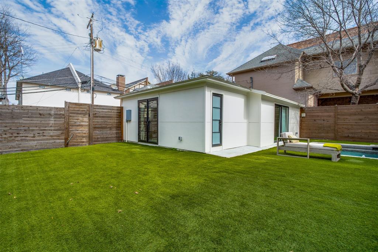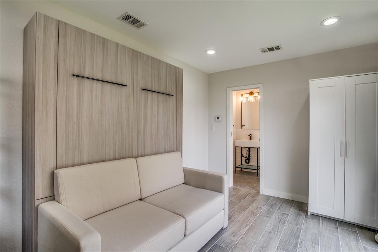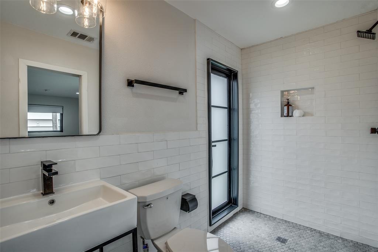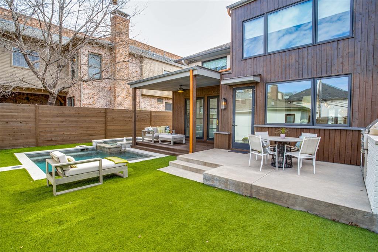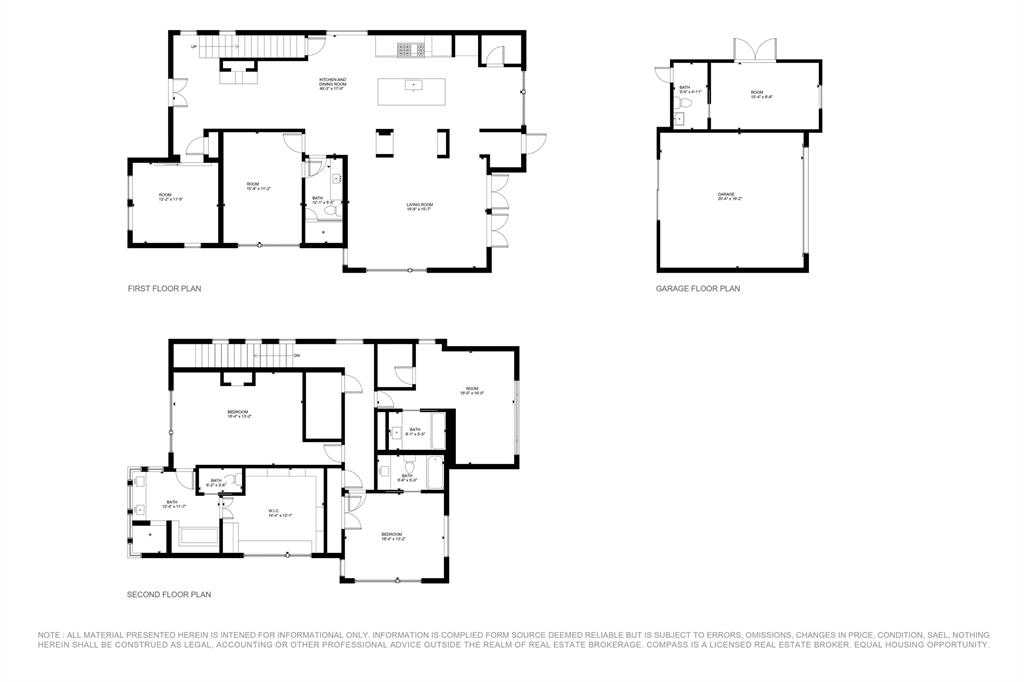3442 Binkley Avenue, University Park, Texas
$2,200,000 (Last Listing Price)
LOADING ..
Nestled in the highly sought-after University Park, this single-family detached modern was completely transformed in 2017 including plumbing, electrical & more. Step inside, you'll be captivated by the high-end finishes & custom built-ins, beautiful hardwoods & an abundance of natural light. The chef's kitchen, with Thermador appliances, custom cabinets with thoughtful storage, a large center island & breakfast nook. This inviting space flows seamlessly into the dining & living rooms. The luxurious primary suite boasts custom built-ins, spa-bath complete with designer tile accents, walk-in shower, stand-alone soaking tub & designer closet. French doors lead from the living room to the outdoor entertaining areas with sparkling heated spa-dipping pool & expansive turfed yard. Guest quarters flank the garage with a murphy bed & en-suite bath accessible to the pool. The temperature-controlled 2-car garage can be utilized as a gym or rec room. Steps from top-rated schools & the best of UP.
School District: Highland Park ISD
Dallas MLS #: 20260052
Representing the Seller: Listing Agent Carmen Dipenti; Listing Office: Compass RE Texas, LLC.
For further information on this home and the University Park real estate market, contact real estate broker Douglas Newby. 214.522.1000
Property Overview
- Listing Price: $2,200,000
- MLS ID: 20260052
- Status: Sold
- Days on Market: 841
- Updated: 5/10/2023
- Previous Status: For Sale
- MLS Start Date: 3/22/2023
Property History
- Current Listing: $2,200,000
Interior
- Number of Rooms: 4
- Full Baths: 4
- Half Baths: 0
- Interior Features: Built-in FeaturesCable TV AvailableDecorative LightingEat-in KitchenHigh Speed Internet AvailableKitchen IslandNatural WoodworkOpen FloorplanWalk-In Closet(s)
- Flooring: TileWood
Parking
Location
- County: Dallas
- Directions: From Central Expressway. West on Mockingbird. Right on Hillcrest. Left on Binkley. The home will be on your right.
Community
- Home Owners Association: None
School Information
- School District: Highland Park ISD
- Elementary School: Armstrong
- High School: Highland Park
Heating & Cooling
- Heating/Cooling: CentralNatural Gas
Utilities
- Utility Description: City SewerCity Water
Lot Features
- Lot Size (Acres): 0.18
- Lot Size (Sqft.): 7,753.68
- Lot Dimensions: 50x155
- Lot Description: Few TreesSprinkler System
- Fencing (Description): Wood
Financial Considerations
- Price per Sqft.: $634
- Price per Acre: $12,359,551
- For Sale/Rent/Lease: For Sale
Disclosures & Reports
- Legal Description: UNIVERSITY ANNEX 2ND INST BLK D LT 19
- APN: 60216500040190000
- Block: D
Categorized In
- Price: Over $1.5 Million$2 Million to $3 Million
- Style: Contemporary/Modern
- Neighborhood: SMU Neighborhoods West
Contact Realtor Douglas Newby for Insights on Property for Sale
Douglas Newby represents clients with Dallas estate homes, architect designed homes and modern homes.
Listing provided courtesy of North Texas Real Estate Information Systems (NTREIS)
We do not independently verify the currency, completeness, accuracy or authenticity of the data contained herein. The data may be subject to transcription and transmission errors. Accordingly, the data is provided on an ‘as is, as available’ basis only.


