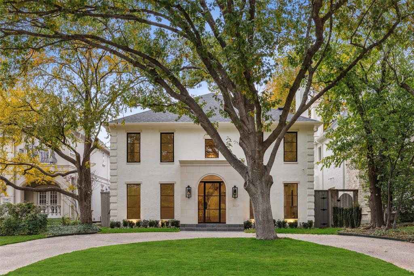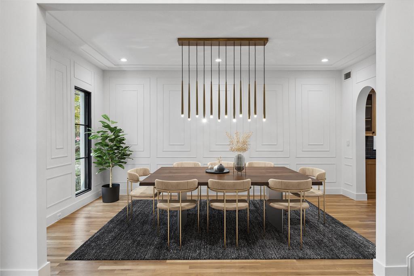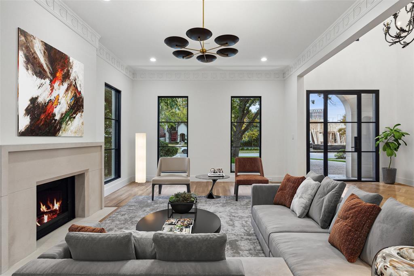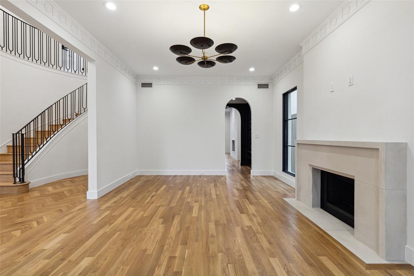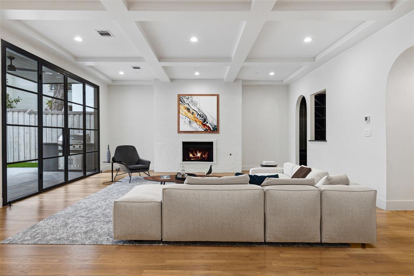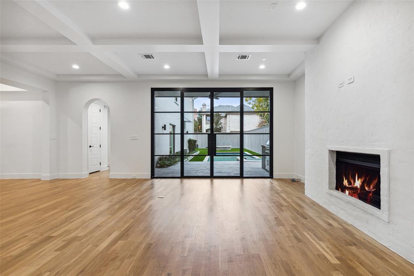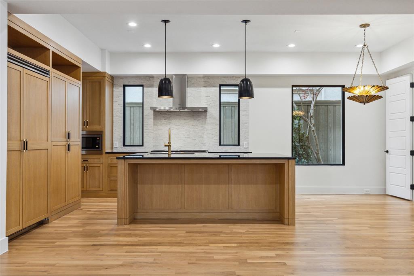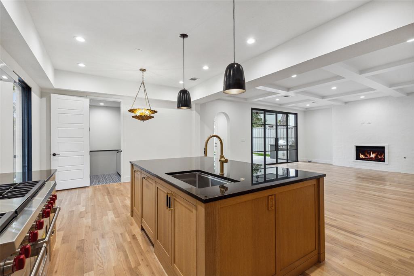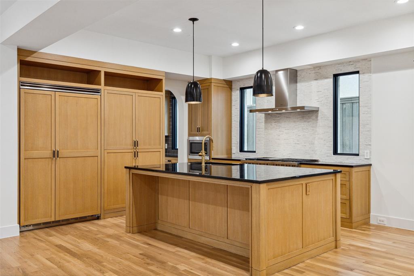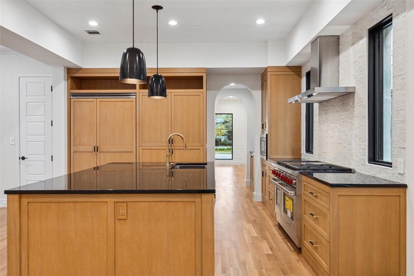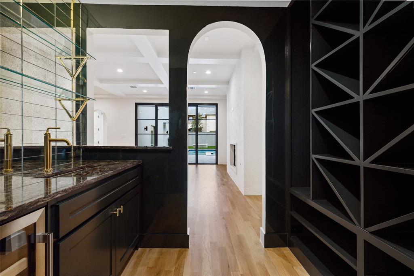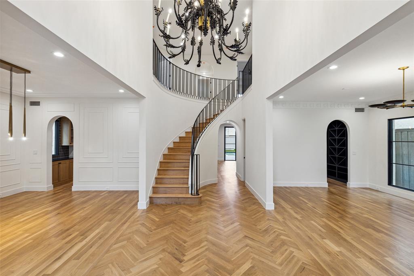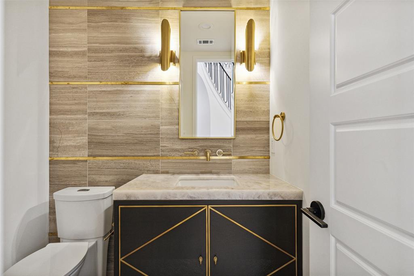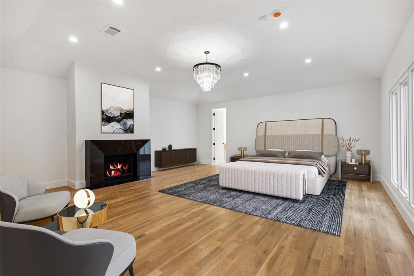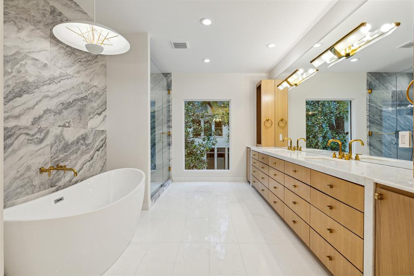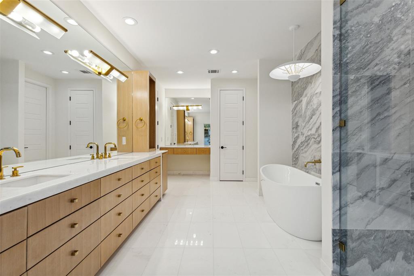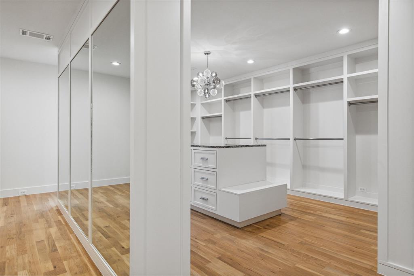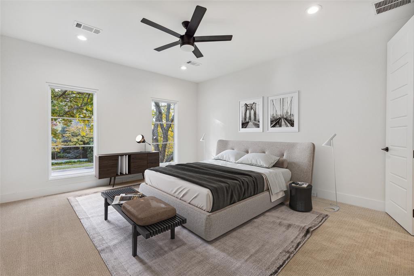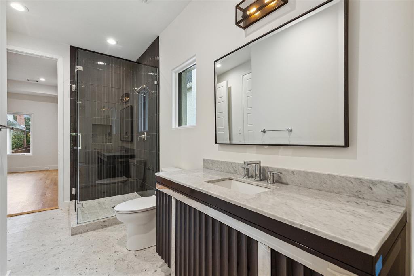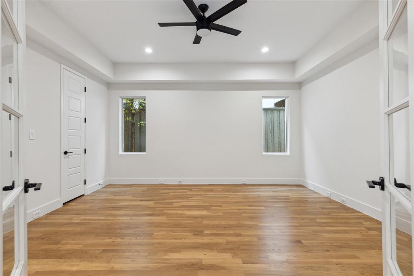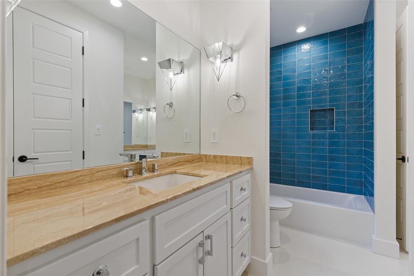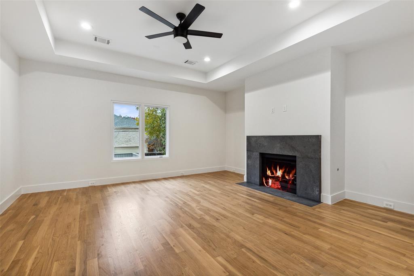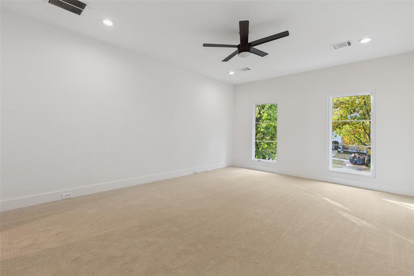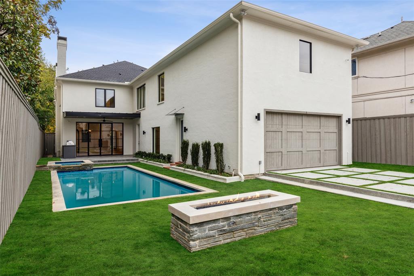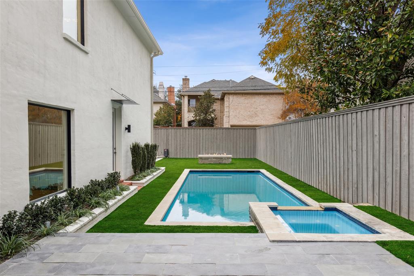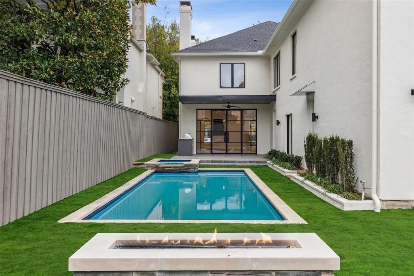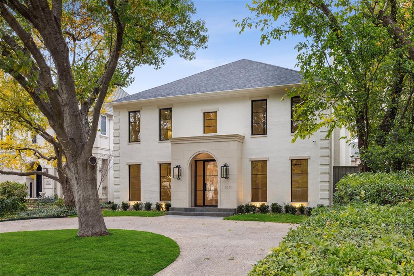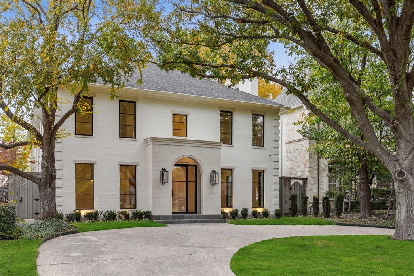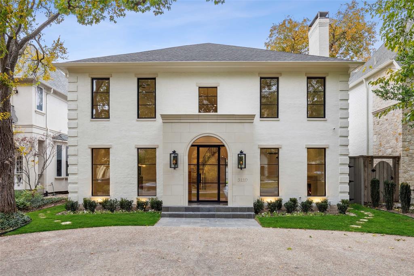3110 Beverly Drive, Highland Park, Texas
$4,995,000 (Last Listing Price)
LOADING ..
Fantastic complete remodel in HPISD on sought after quiet block of Beverly Dr. Beautiful transformation with guest suite down and oversized 50 x 195 lot. New in 2022: flooring, HVAC, windows, kitchen, bathrooms, lighting, landscaping, turf, and refinished pool. Quality workmanship w designer finishes & new white oak wood flooring throughout. Prime floorplan w welcoming entry flanked by formal dining & living. Open kitchen den w wet bar overlooking covered outdoor living space views of pool, firepit & turfed yard. Kitchen w large island, professional-grade ss appliances, fine custom new cabinetry & butlers pantry. Elegant primary suite on 2nd level is large & spacious w fireplace & spa like bath. Expansive primary closet w flex space for workout or office. 4 additional beds upstairs. Attached 2 car garage. Close proximity to Katy Trail, Knox Henderson.
School District: Highland Park ISD
Dallas MLS #: 20293915
Representing the Seller: Listing Agent Tom Hughes; Listing Office: Compass RE Texas, LLC.
For further information on this home and the Highland Park real estate market, contact real estate broker Douglas Newby. 214.522.1000
Property Overview
- Listing Price: $4,995,000
- MLS ID: 20293915
- Status: Sold
- Days on Market: 837
- Updated: 6/23/2023
- Previous Status: For Sale
- MLS Start Date: 4/2/2023
Property History
- Current Listing: $4,995,000
- Original Listing: $5,250,000
Interior
- Number of Rooms: 6
- Full Baths: 4
- Half Baths: 1
- Interior Features: Cable TV AvailableDecorative LightingEat-in KitchenFlat Screen WiringHigh Speed Internet AvailableKitchen IslandPantryWet Bar
- Flooring: CarpetMarbleTileWood
Parking
Location
- County: Dallas
- Directions: From Mockingbird and 75, head West on Mockingbird, turn left on Sewanee, left on Beverly and the home will be on your left.
Community
- Home Owners Association: None
School Information
- School District: Highland Park ISD
- Elementary School: Armstrong
- Middle School: Highland Park
- High School: Highland Park
Utilities
- Utility Description: Alley
Lot Features
- Lot Size (Acres): 0.22
- Lot Size (Sqft.): 9,583.2
- Lot Dimensions: 50 x 195
- Lot Description: Interior Lot
- Fencing (Description): Wood
Financial Considerations
- Price per Sqft.: $920
- Price per Acre: $22,704,545
- For Sale/Rent/Lease: For Sale
Disclosures & Reports
- APN: 60084500590140000
Categorized In
- Price: Over $1.5 Million$3 Million to $7 Million
- Style: Traditional
- Neighborhood: Katy Trail Corridor of Old Highland Park
Contact Realtor Douglas Newby for Insights on Property for Sale
Douglas Newby represents clients with Dallas estate homes, architect designed homes and modern homes.
Listing provided courtesy of North Texas Real Estate Information Systems (NTREIS)
We do not independently verify the currency, completeness, accuracy or authenticity of the data contained herein. The data may be subject to transcription and transmission errors. Accordingly, the data is provided on an ‘as is, as available’ basis only.


