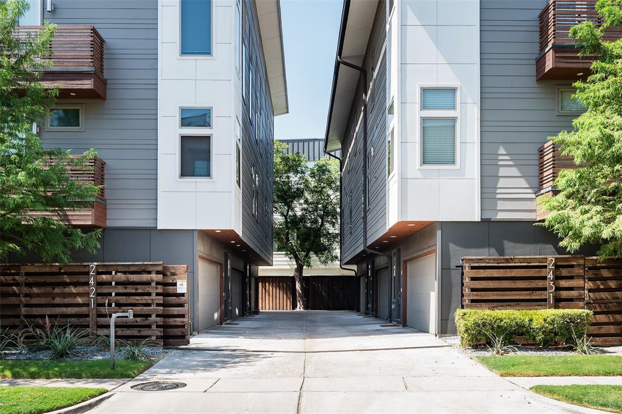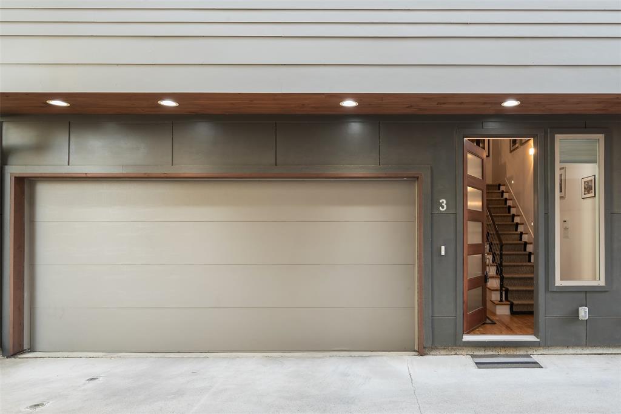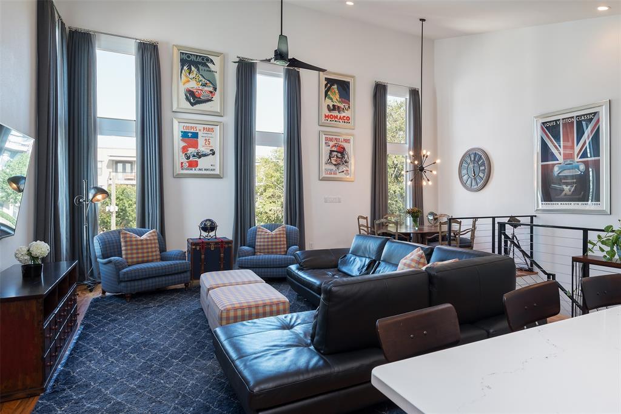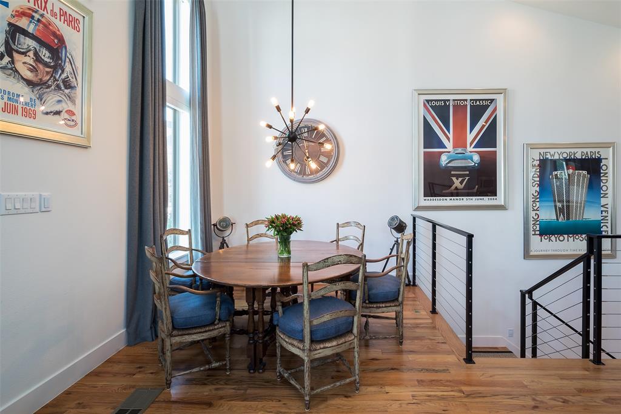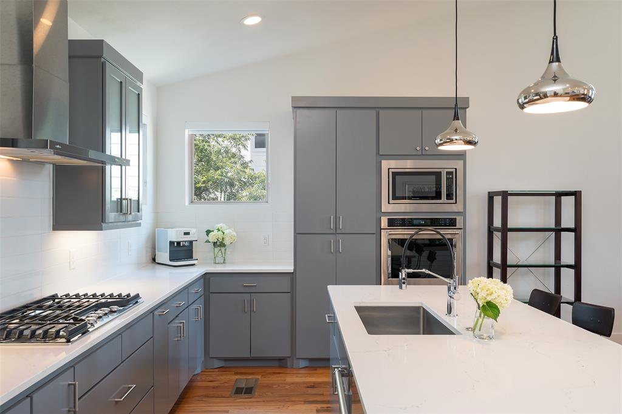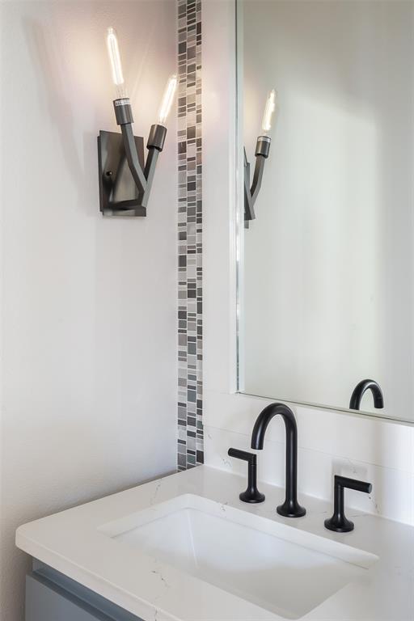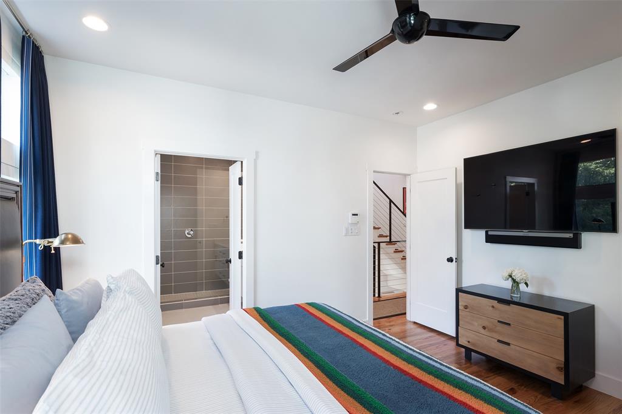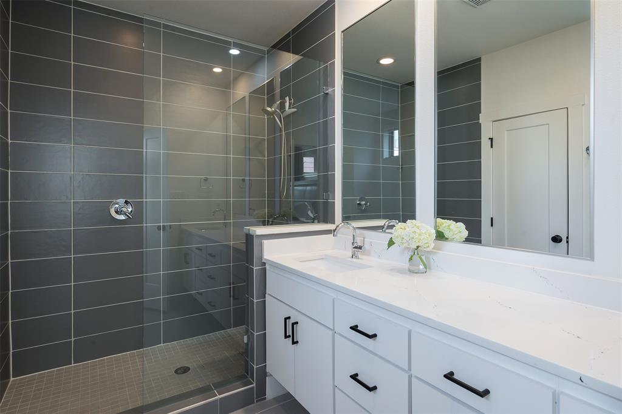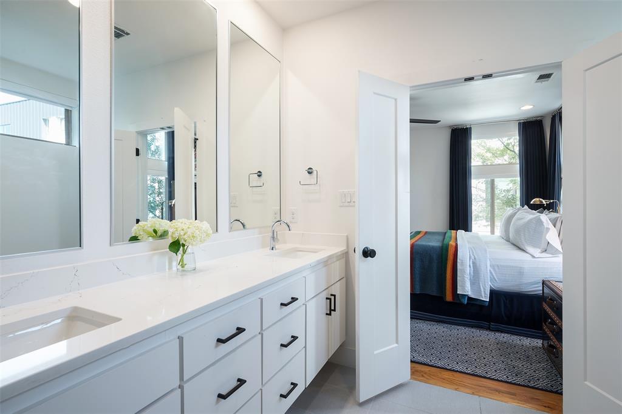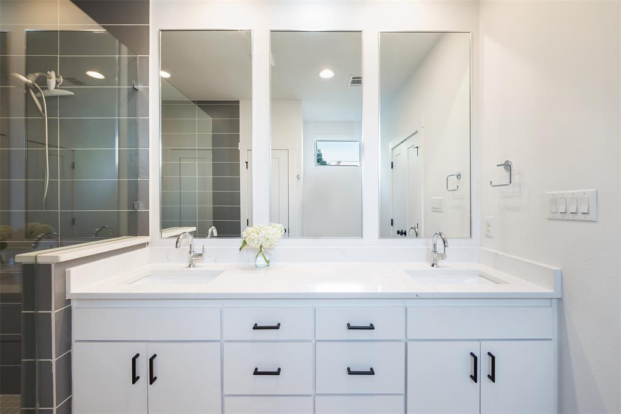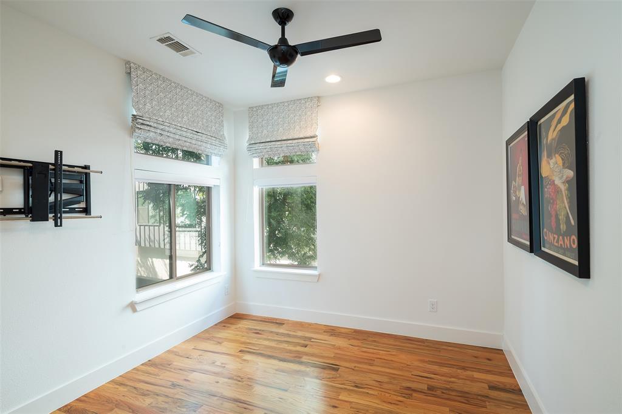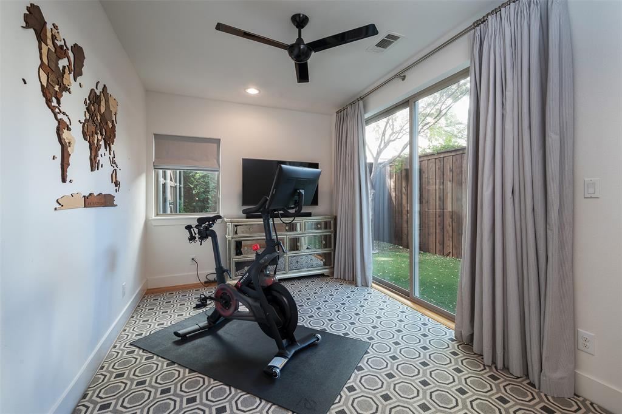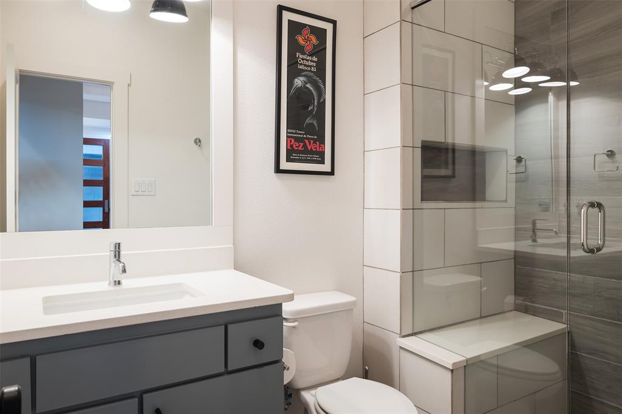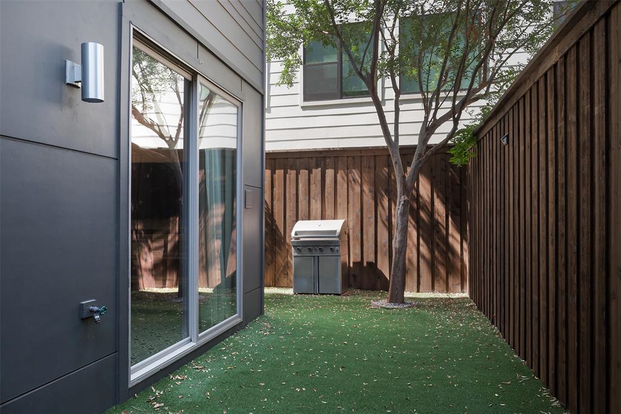2431 N Garrett Avenue, Dallas, Texas
$645,000 (Last Listing Price)
LOADING ..
Enjoy Knox-Henderson urban living in this modern townhouse style condo, boasting 3 bedrooms, 3 full baths, and 1 half bath. This luxury home offers the perfect blend of contemporary design with gleaming hardwoods, oversized windows, and commercial metal stair railings. Enter to the foyer and dramatic stair hall that rises to the full height of the unit. The first floor comprises a 2 car garage, full bath and a bedroom or office with access to the turfed backyard, ideal for pets. The second floor features the primary with ensuite and walk-in, an additional bedroom with ensuite, and the laundry space. Arrive at the open concept living and dining third level and you are greeted by soaring ceilings and double height windows with custom drapes and automatic shades. The island kitchen impresses with SS appliances, quartz counters, and ample cabinet storage. This gated community is conveniently located in the heart of vibrant east Dallas with walkability to nearby shops and restaurants.
School District: Dallas ISD
Dallas MLS #: 20383154
Representing the Seller: Listing Agent Chris Kimbrough; Listing Office: Compass RE Texas, LLC.
For further information on this home and the Dallas real estate market, contact real estate broker Douglas Newby. 214.522.1000
Property Overview
- Listing Price: $645,000
- MLS ID: 20383154
- Status: Sold
- Days on Market: 688
- Updated: 10/15/2023
- Previous Status: For Sale
- MLS Start Date: 8/25/2023
Property History
- Current Listing: $645,000
Interior
- Number of Rooms: 3
- Full Baths: 3
- Half Baths: 1
- Interior Features: Cable TV AvailableChandelierDecorative LightingEat-in KitchenFlat Screen WiringHigh Speed Internet AvailableKitchen IslandMultiple StaircasesOpen FloorplanPantryVaulted Ceiling(s)Walk-In Closet(s)
- Flooring: Ceramic TileWood
Parking
- Parking Features: Garage Single Door
Location
- County: Dallas
- Directions: GPS
Community
- Home Owners Association: Mandatory
School Information
- School District: Dallas ISD
- Elementary School: Geneva Heights
- Middle School: Long
- High School: Woodrow Wilson
Heating & Cooling
- Heating/Cooling: CentralNatural Gas
Utilities
- Utility Description: City SewerCity Water
Lot Features
- Lot Size (Acres): 0.46
- Lot Size (Sqft.): 19,863.36
- Lot Description: Interior Lot
- Fencing (Description): Wood
Financial Considerations
- Price per Sqft.: $347
- Price per Acre: $1,414,474
- For Sale/Rent/Lease: For Sale
Disclosures & Reports
- Legal Description: BON VIEW CONDO BLK D/1994 ACS 0.4557 BLDG 2431
- APN: 00C05880243100003
- Block: BLK D/1994
Categorized In
- Price: Under $1.5 Million
- Style: Contemporary/Modern
- Neighborhood: Old East Dallas
Contact Realtor Douglas Newby for Insights on Property for Sale
Douglas Newby represents clients with Dallas estate homes, architect designed homes and modern homes.
Listing provided courtesy of North Texas Real Estate Information Systems (NTREIS)
We do not independently verify the currency, completeness, accuracy or authenticity of the data contained herein. The data may be subject to transcription and transmission errors. Accordingly, the data is provided on an ‘as is, as available’ basis only.



