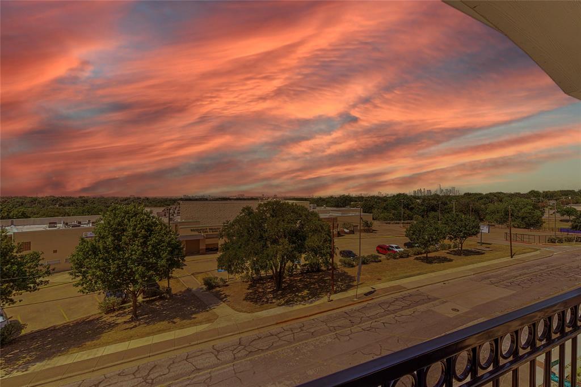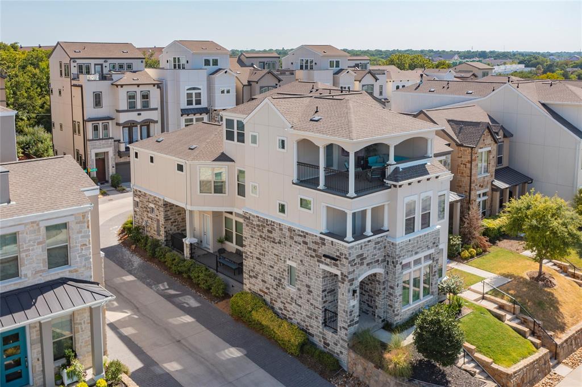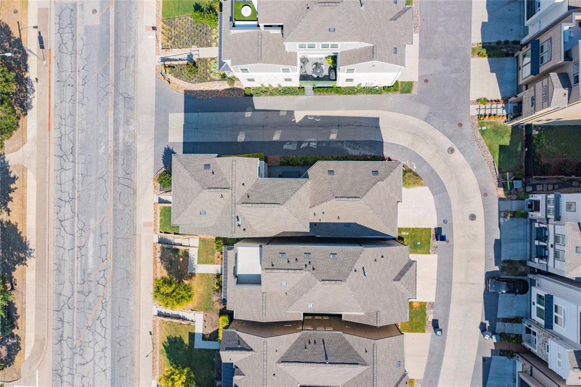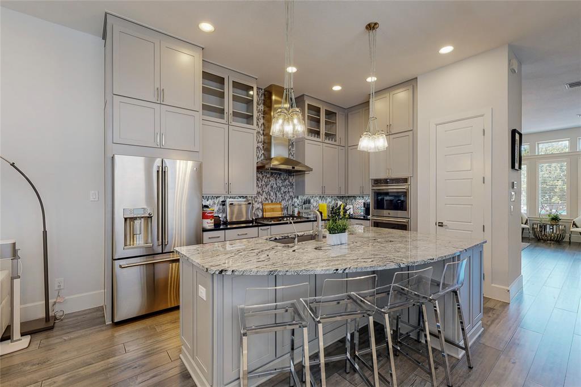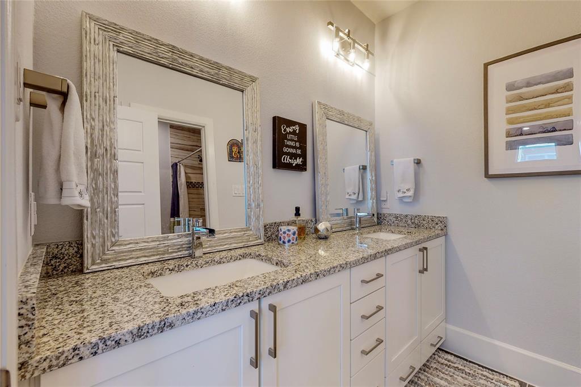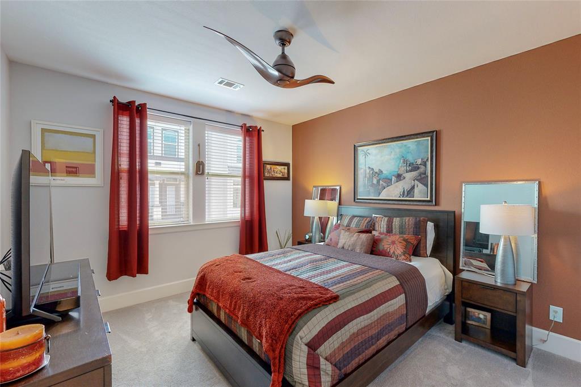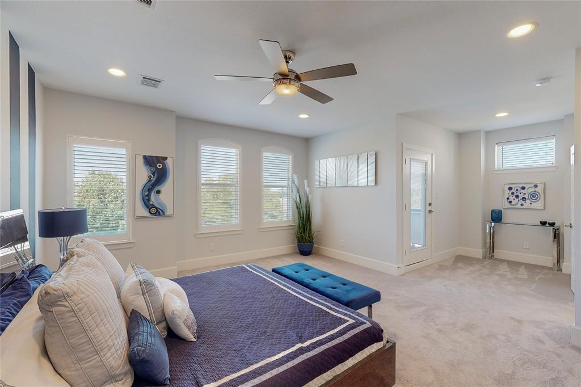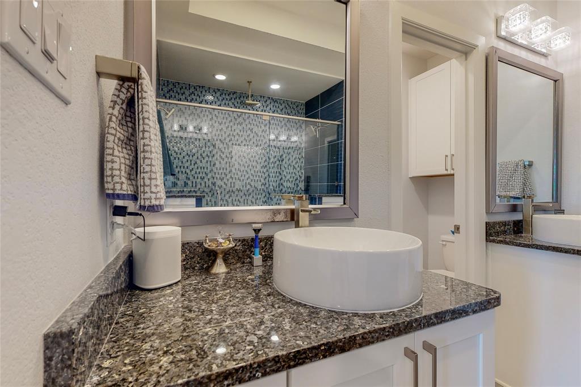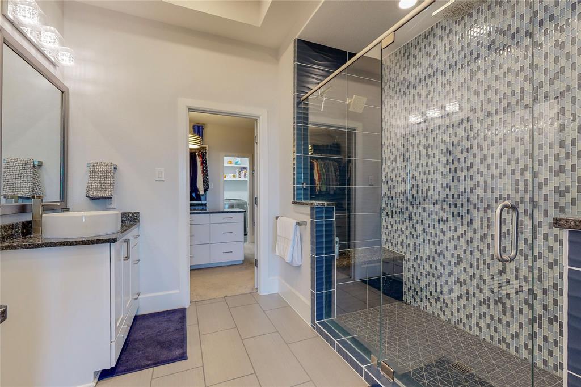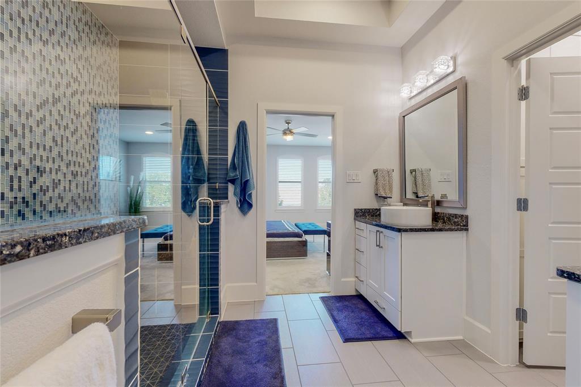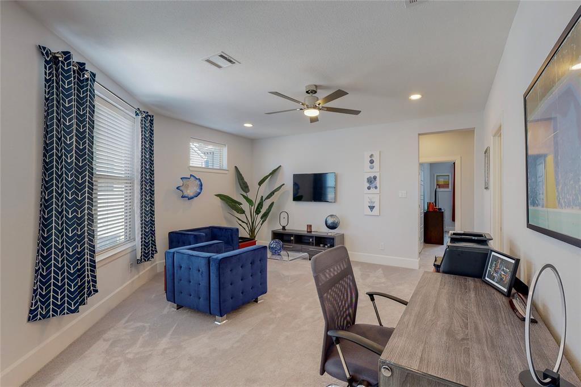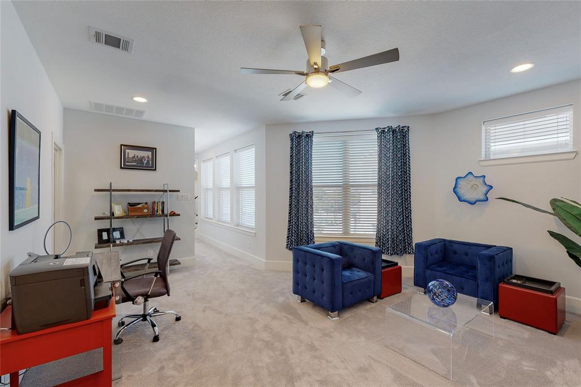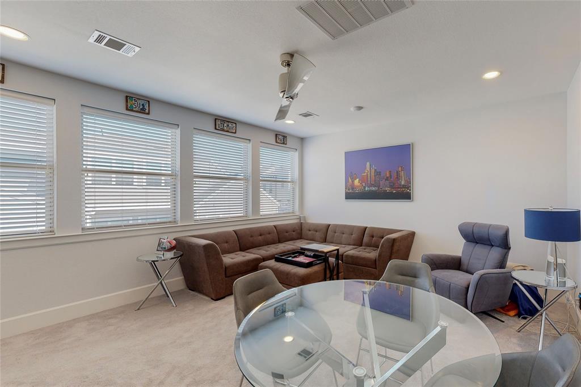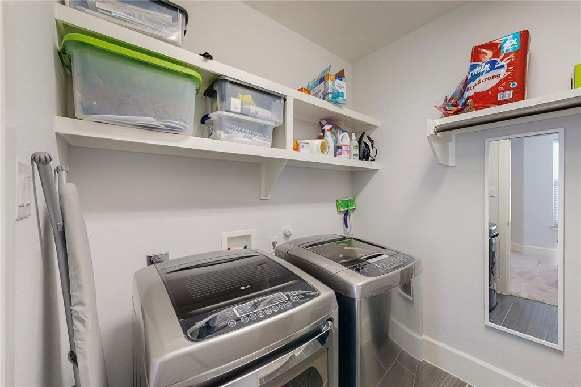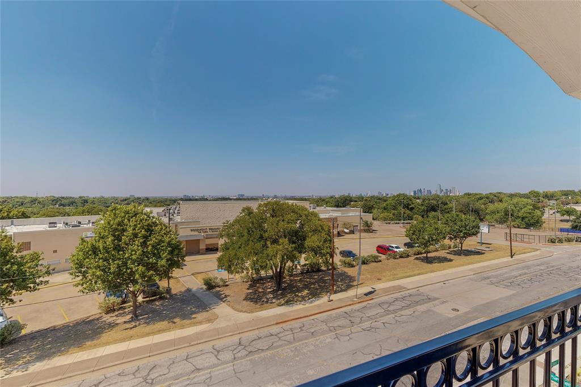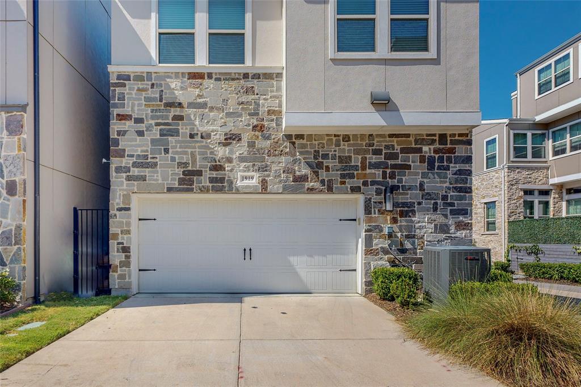1919 Kessler Heights Lane, Dallas, Texas
$725,000
LOADING ..
Here's a rare opportunity to own one of the few properties in the High Grove community with a balcony covered view of the Dallas Skyline. Situated on an elevated lot; this custom David Weekly built home is sure to impress from curb to finish. Located in West Kessler Heights: a short walk from Bishop Arts, Stevens Park golf course, Kessler Theater & Twelve Hills Nature Preserve. Open concept floor plan with abundant light filled windows & three living areas. Chef's kitchen is a cook's dream with quartz counter tops, oversized work island with bar top seating & farm sink, stainless steel appliances, double oven, built in microwave, wine fridge, vertical subway tile backsplash,gas cooktop & refrigerator with K Cup function. Oversized primary bedroom is located separate from guest bedrooms & features an awesome luxurious ensuite bath accented by huge glass entry double shower & room size walk in closet. Don't miss the gameroom retreat & covered balcony upstairs. Modern Luxury at it finest!
School District: Dallas ISD
Dallas MLS #: 20399253
Representing the Seller: Listing Agent Shaun Walding; Listing Office: RE/MAX DFW Associates
Representing the Buyer: Contact realtor Douglas Newby of Douglas Newby & Associates if you would like to see this property. 214.522.1000
Property Overview
- Listing Price: $725,000
- MLS ID: 20399253
- Status: Expired
- Days on Market: 670
- Updated: 12/1/2024
- Previous Status: For Sale
- MLS Start Date: 8/18/2023
Property History
- Current Listing: $725,000
- Original Listing: $745,000
Interior
- Number of Rooms: 3
- Full Baths: 2
- Half Baths: 2
- Interior Features: Built-in FeaturesCable TV AvailableDecorative LightingFlat Screen WiringHigh Speed Internet AvailableKitchen IslandOpen FloorplanWalk-In Closet(s)
- Flooring: CarpetCeramic TileLuxury Vinyl Plank
Parking
Location
- County: Dallas
- Directions: Take Hampton South from I-30, Left on Davis, Left on Stevens Woods Village, Right on Stevens Forest Dr, Right on Kessler Heights and Home is one the Right.
Community
- Home Owners Association: Mandatory
School Information
- School District: Dallas ISD
- Elementary School: Rosemont
- Middle School: Greiner
- High School: Sunset
Heating & Cooling
- Heating/Cooling: CentralNatural Gas
Utilities
Lot Features
- Lot Size (Acres): 0.12
- Lot Size (Sqft.): 5,357.88
- Lot Description: Corner LotFew TreesLandscapedSprinkler System
- Fencing (Description): Metal
Financial Considerations
- Price per Sqft.: $227
- Price per Acre: $5,894,309
- For Sale/Rent/Lease: For Sale
Disclosures & Reports
- Legal Description: HIGH GROVE AT W KESSLER HEIGHTS 2 BLK AA/5127
- Disclosures/Reports: Aerial Photo,Survey Available
- APN: 00512700AA0340000
Categorized In
- Price: Under $1.5 Million
- Style: Contemporary/Modern
- Neighborhood: Oak Cliff
Contact Realtor Douglas Newby for Insights on Property for Sale
Douglas Newby represents clients with Dallas estate homes, architect designed homes and modern homes.
Listing provided courtesy of North Texas Real Estate Information Systems (NTREIS)
We do not independently verify the currency, completeness, accuracy or authenticity of the data contained herein. The data may be subject to transcription and transmission errors. Accordingly, the data is provided on an ‘as is, as available’ basis only.



