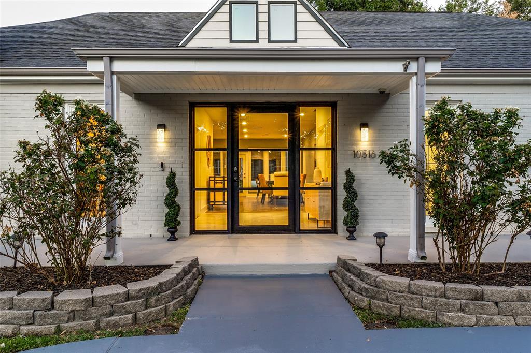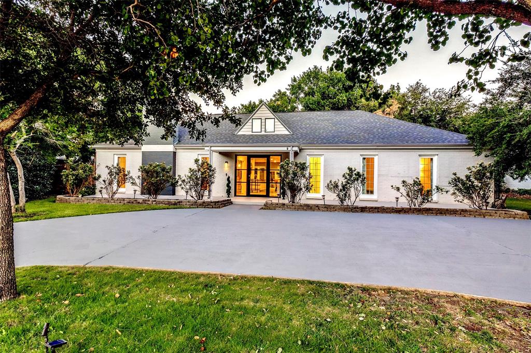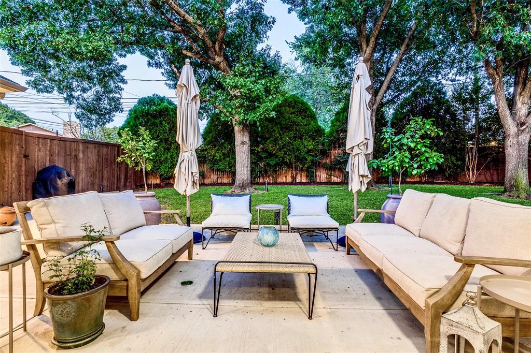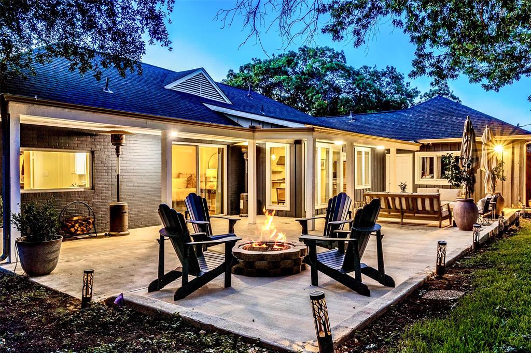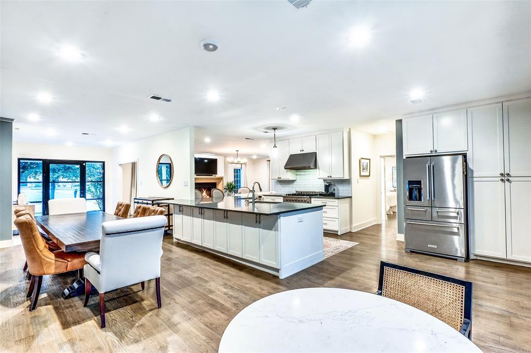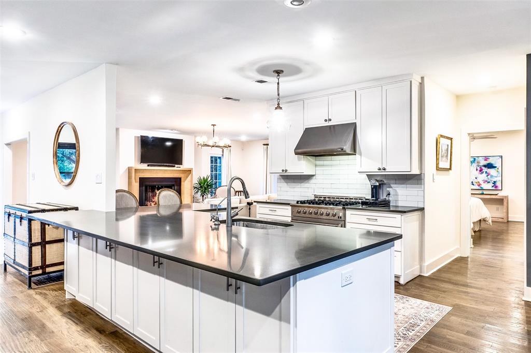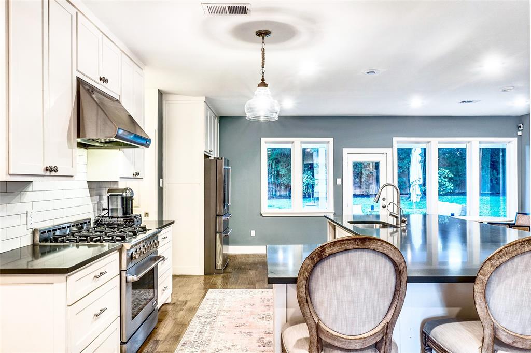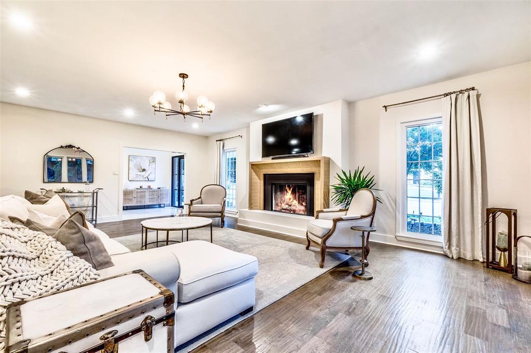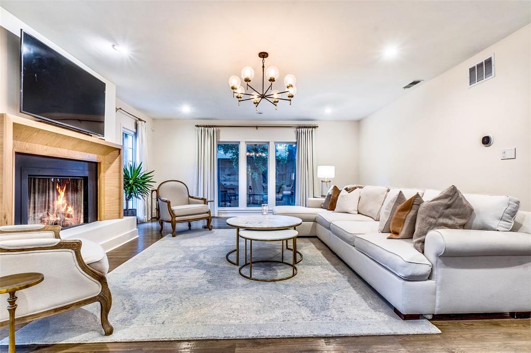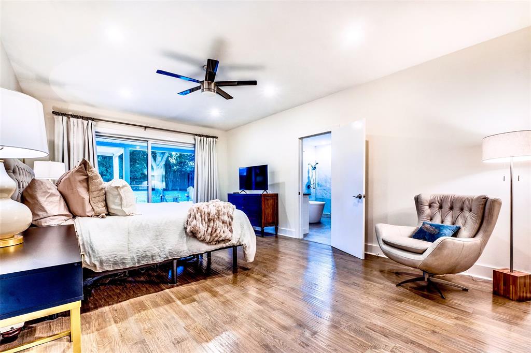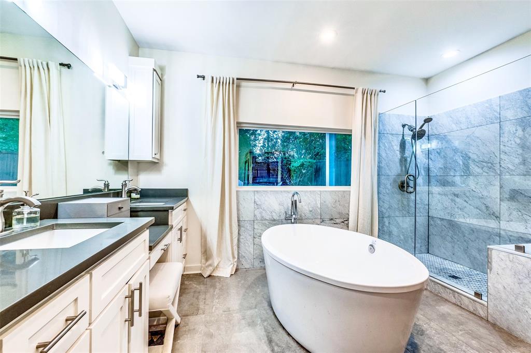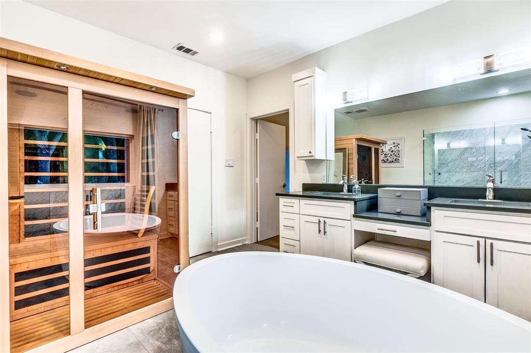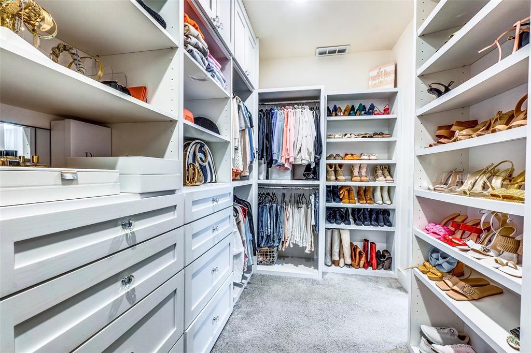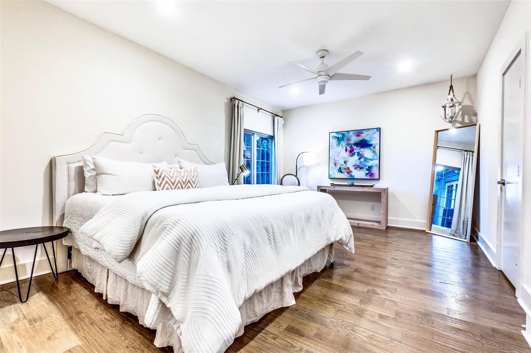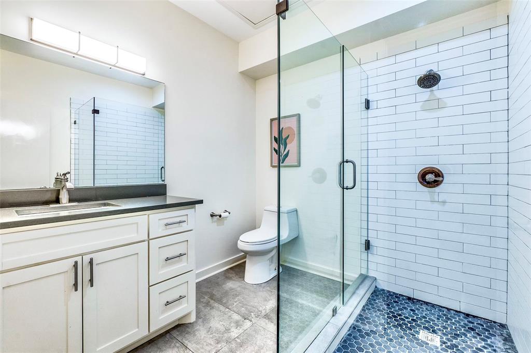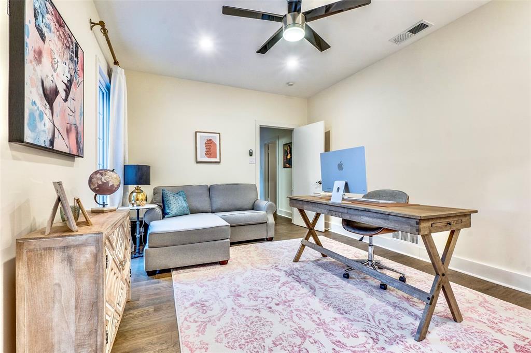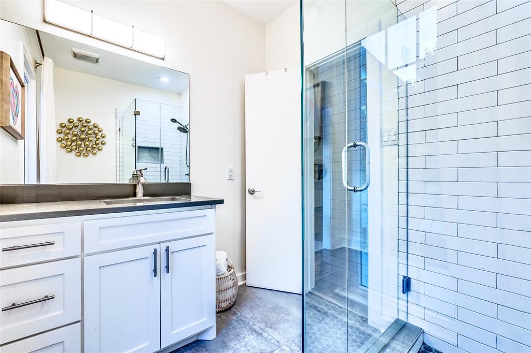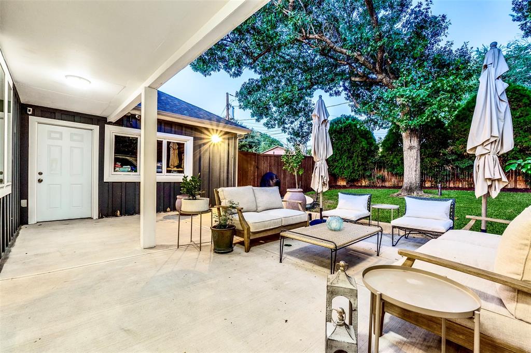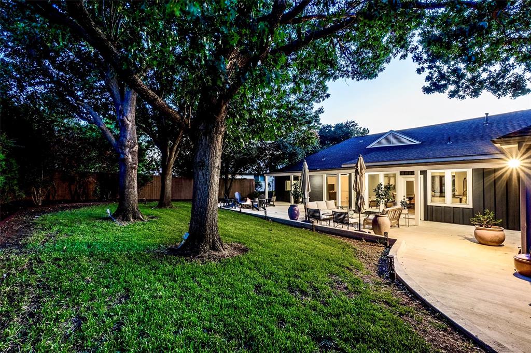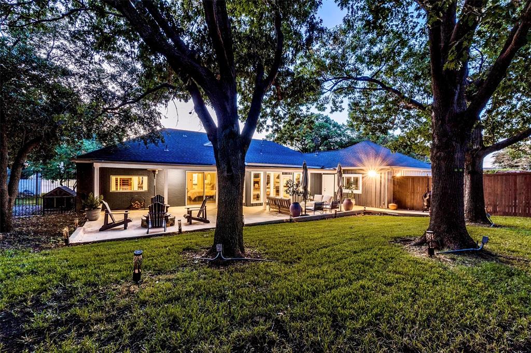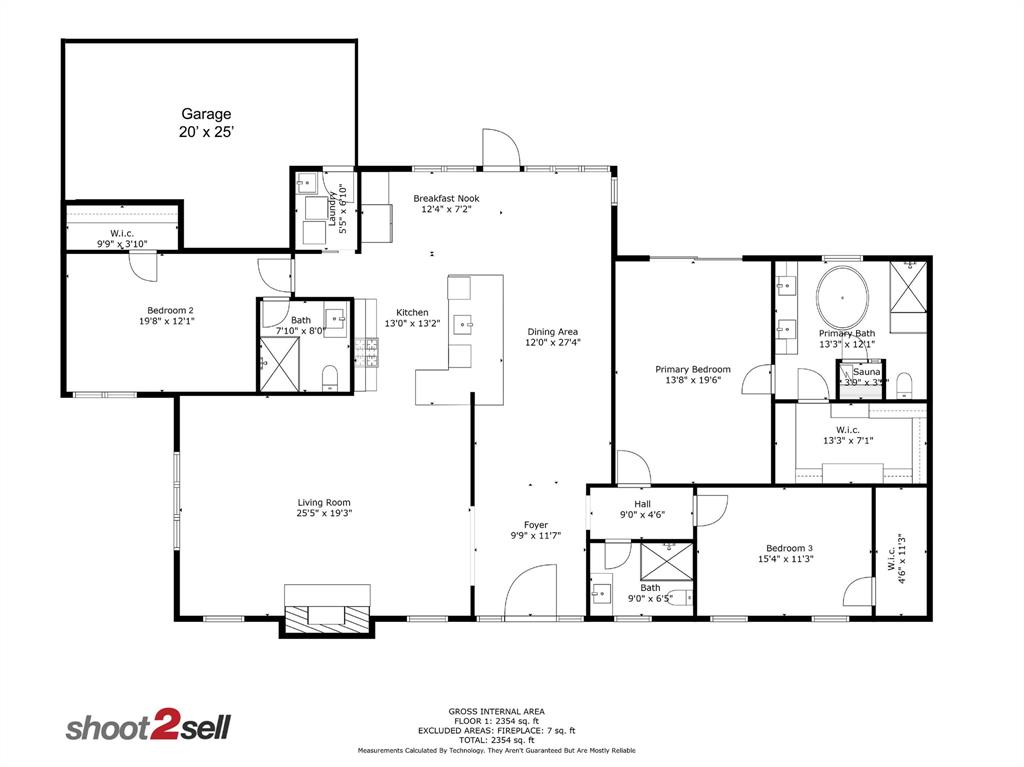10316 Boedeker Street, Dallas, Texas
$1,049,000 (Last Listing Price)
LOADING ..
Explore an exquisite Preston Hollow home in the coveted 75230 zip code. Step into this beautifully renovated 3-bedroom, 3-bathroom residence filled with natural light. The spacious living room boasts a custom fireplace for a cozy atmosphere. Outside, a generous deck and fire pit offer memorable outdoor entertaining. A private fence encloses a heated and AC-equipped custom dog house. Hardwood and marble flooring, along with modern fixtures, adorn the interiors. The primary suite offers patio access and a custom walk-in closet, as well as a spacious shower, detached soaking tub, and sauna. This home perfectly blends modern updates and timeless elegance for refined living in Preston Hollow. Appliances that are included in the sale are as follows: Washer & Dryer, Refrigerator, Climate controlled dog house, Infrared Sauna Furniture in the home is negotiable.
School District: Dallas ISD
Dallas MLS #: 20396468
Representing the Seller: Listing Agent Michael Loewinsohn; Listing Office: Avignon Realty
For further information on this home and the Dallas real estate market, contact real estate broker Douglas Newby. 214.522.1000
Property Overview
- Listing Price: $1,049,000
- MLS ID: 20396468
- Status: Sold
- Days on Market: 668
- Updated: 10/16/2023
- Previous Status: For Sale
- MLS Start Date: 8/18/2023
Property History
- Current Listing: $1,049,000
Interior
- Number of Rooms: 3
- Full Baths: 3
- Half Baths: 0
- Interior Features: ChandelierDecorative LightingDouble VanityKitchen IslandOpen FloorplanWalk-In Closet(s)
- Appliances: Other
- Flooring: HardwoodMarble
Parking
Location
- County: Dallas
- Directions: FROM DNT EXIT ROYAL LN. LT ON ROYAL LN RT ON ST MICHAELS DR HOUSE IS ON YOUR LEFT
Community
- Home Owners Association: None
School Information
- School District: Dallas ISD
- Elementary School: Kramer
- Middle School: Benjamin Franklin
- High School: Hillcrest
Heating & Cooling
- Heating/Cooling: CentralNatural Gas
Utilities
- Utility Description: City SewerCity Water
Lot Features
- Lot Size (Acres): 0.26
- Lot Size (Sqft.): 11,369.16
- Fencing (Description): Wood
Financial Considerations
- Price per Sqft.: $449
- Price per Acre: $4,019,157
- For Sale/Rent/Lease: For Sale
Disclosures & Reports
- Legal Description: CREST MEADOW ESTATES BLK A/7288 LT 7
- APN: 00000706424300000
- Block: A7288
Categorized In
- Price: Under $1.5 Million$1 Million to $2 Million
- Style: Ranch
- Neighborhood: Walnut Hill to Forest Lane
Contact Realtor Douglas Newby for Insights on Property for Sale
Douglas Newby represents clients with Dallas estate homes, architect designed homes and modern homes.
Listing provided courtesy of North Texas Real Estate Information Systems (NTREIS)
We do not independently verify the currency, completeness, accuracy or authenticity of the data contained herein. The data may be subject to transcription and transmission errors. Accordingly, the data is provided on an ‘as is, as available’ basis only.


