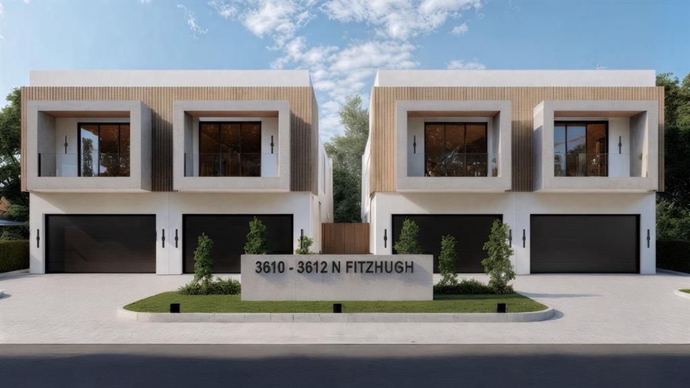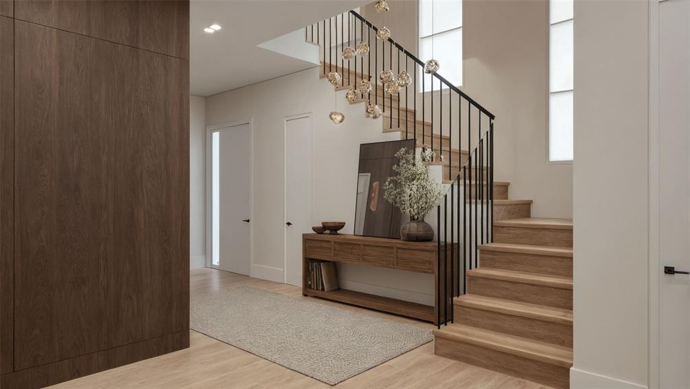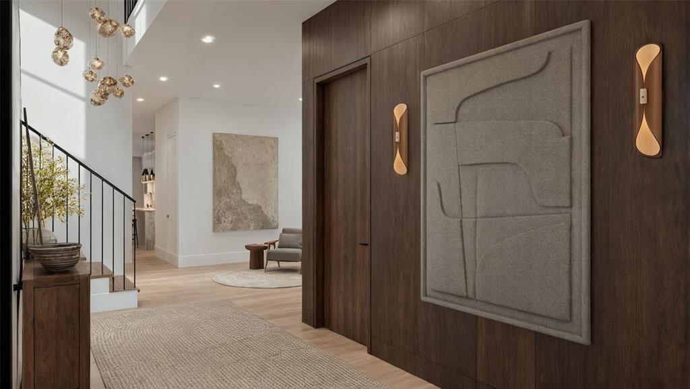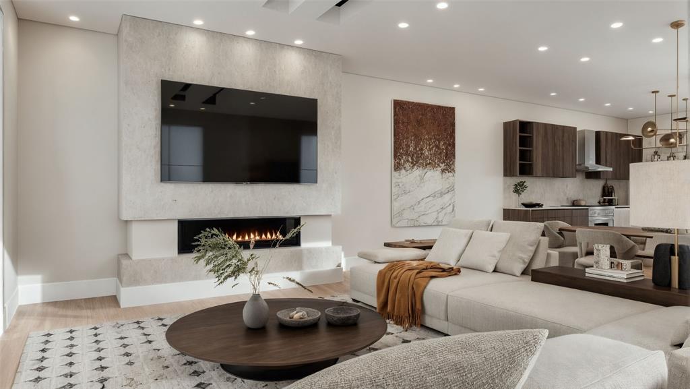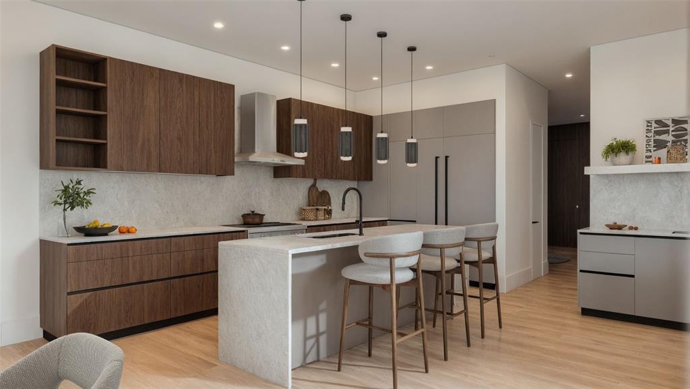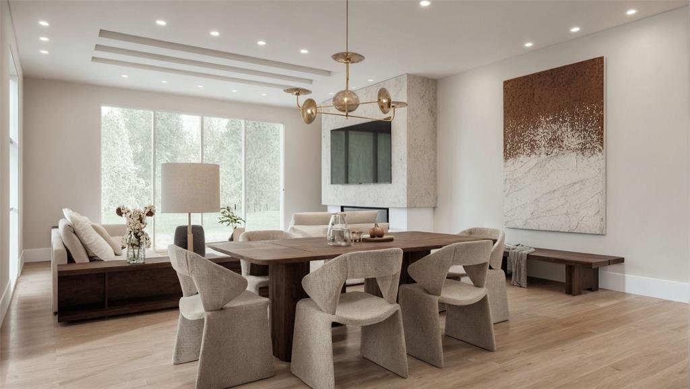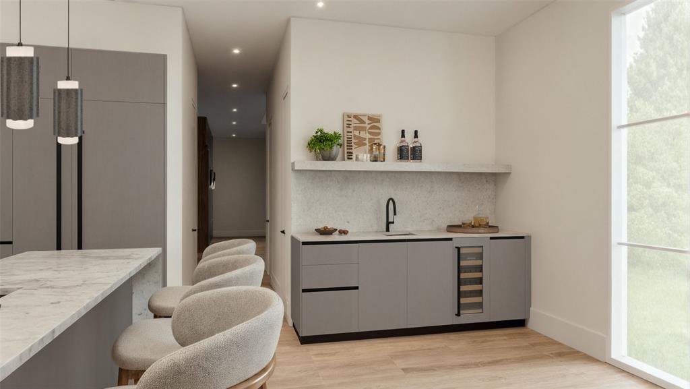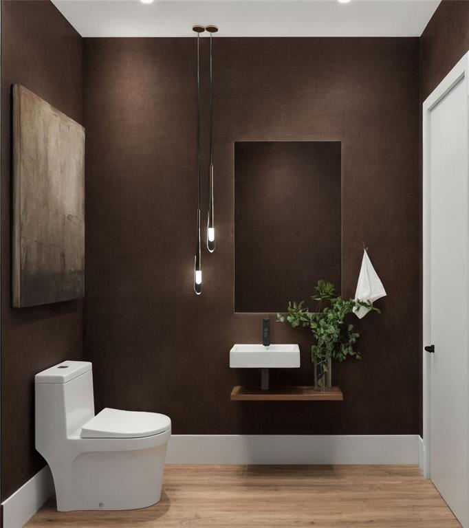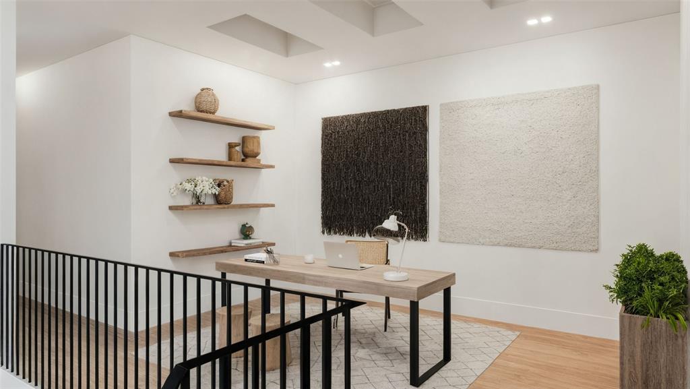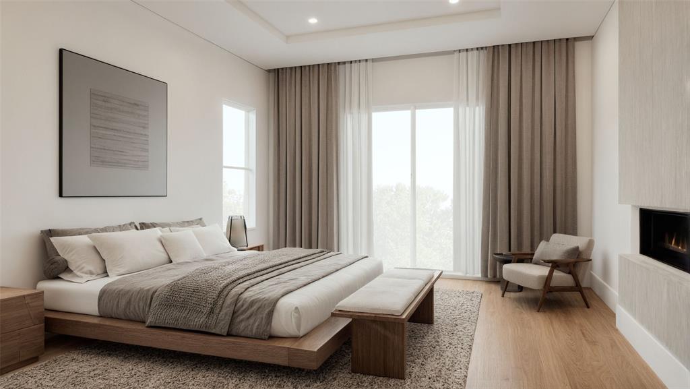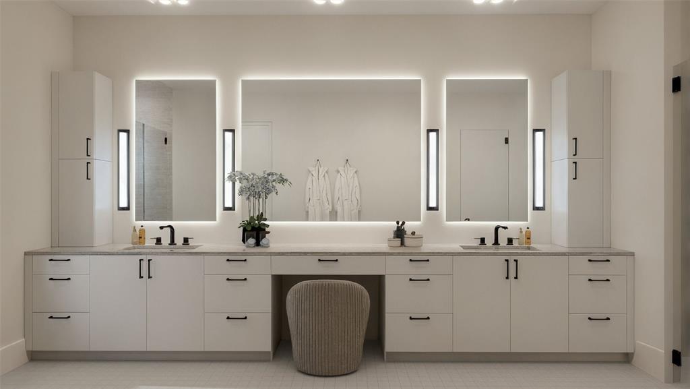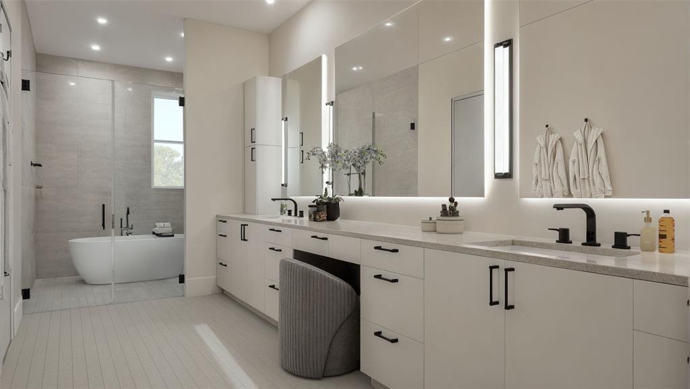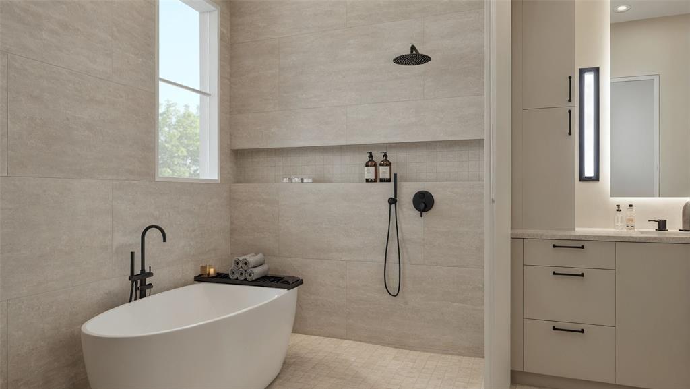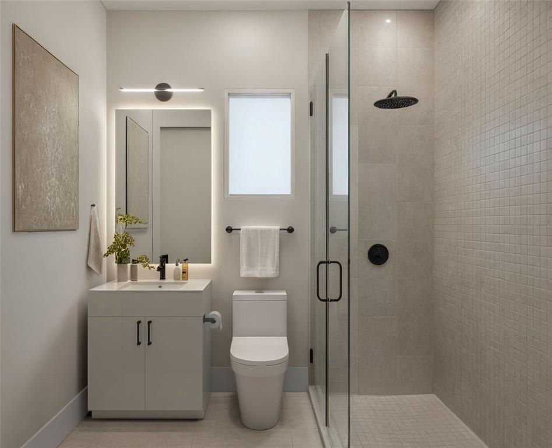3610 N Fitzhugh Avenue, Dallas, Texas
$2,229,000
LOADING ..
Welcome to the epitome of modern elegance and serene living at 3610 N Fitzhugh Avenue, Dallas. Scheduled for completion at the end of Q1 2026, this newly constructed two-story duplex is a harmonious blend of Japanese and Scandinavian design principles, offering a minimalist yet functional lifestyle. This stunning residence features 3 spacious bedrooms and 3.1 baths, each crafted to provide a tranquil retreat. The primary suite is a true sanctuary, complete with a spa-like bathroom that includes skylights, filling the space with natural light and creating a serene atmosphere for relaxation. The heart of this home is its state-of-the-art kitchen, equipped with premium Wolf and Subzero appliances, ideal for both everyday cooking and gourmet entertaining. The home features an elevator-ready closet, adding convenience and accessibility to this sophisticated space, while a flexible loft area offers endless possibilities—whether for a home office, reading lounge, or calming yoga space. Moments from the vibrant Katy Trail, the timeless charm of Highland Park, and the energy of Dallas, this residence provides effortless access to premier dining, shopping, and entertainment. Discover a new level of thoughtful design and serene comfort at 3610 N Fitzhugh Avenue—where modern style meets purposeful living.
School District: Dallas ISD
Dallas MLS #: 21119739
Representing the Seller: Listing Agent Jordan Rosen; Listing Office: Compass RE Texas, LLC.
Representing the Buyer: Contact realtor Douglas Newby of Douglas Newby & Associates if you would like to see this property. 214.522.1000
Property Overview
- Listing Price: $2,229,000
- MLS ID: 21119739
- Status: For Sale
- Days on Market: 0
- Updated: 11/25/2025
- Previous Status: For Sale
- MLS Start Date: 11/25/2025
Property History
- Current Listing: $2,229,000
Interior
- Number of Rooms: 3
- Full Baths: 3
- Half Baths: 1
- Interior Features: Built-in FeaturesCable TV AvailableChandelierDecorative LightingDouble VanityEat-in KitchenElevatorFlat Screen WiringGranite CountersHigh Speed Internet AvailableKitchen IslandLoftNatural WoodworkOpen FloorplanOtherPanelingPantrySmart Home SystemSound System WiringWalk-In Closet(s)Wet BarWired for Data
- Flooring: CombinationHardwoodMarbleTileTravertine StoneWood
Parking
- Parking Features: Additional ParkingGarage Door OpenerGarage Faces FrontLighted
Location
- County: Dallas
- Directions: GPS
Community
- Home Owners Association: None
School Information
- School District: Dallas ISD
- Elementary School: Milam
- Middle School: Spence
- High School: North Dallas
Heating & Cooling
Utilities
Lot Features
- Lot Size (Acres): 0.17
- Lot Size (Sqft.): 7,492.32
- Lot Description: LandscapedSprinkler System
- Fencing (Description): Back YardHigh FenceWood
Financial Considerations
- Price per Sqft.: $730
- Price per Acre: $12,959,302
- For Sale/Rent/Lease: For Sale
Disclosures & Reports
- Legal Description: NORTHERN HILLS BLK 6/2022 LT 13
- APN: 00000195640000000
- Block: 62022
Categorized In
- Price: Over $1.5 Million$2 Million to $3 Million
- Style: Contemporary/Modern
- Neighborhood: Northern Hills
Contact Realtor Douglas Newby for Insights on Property for Sale
Douglas Newby represents clients with Dallas estate homes, architect designed homes and modern homes.
Listing provided courtesy of North Texas Real Estate Information Systems (NTREIS)
We do not independently verify the currency, completeness, accuracy or authenticity of the data contained herein. The data may be subject to transcription and transmission errors. Accordingly, the data is provided on an ‘as is, as available’ basis only.


