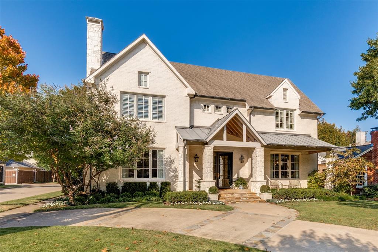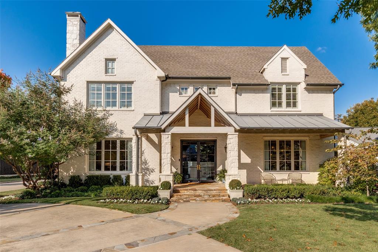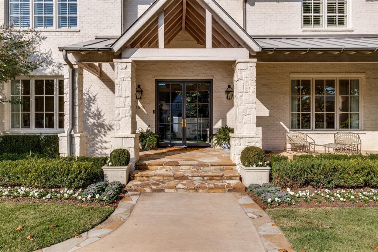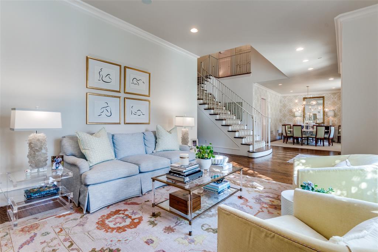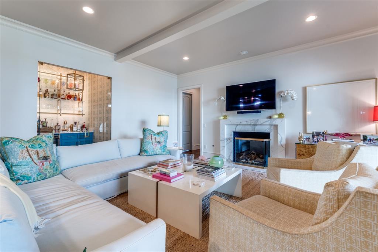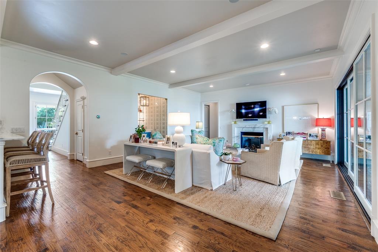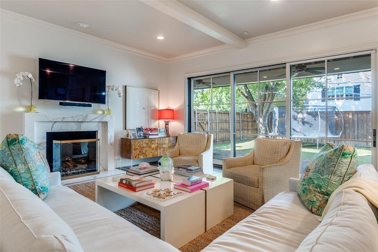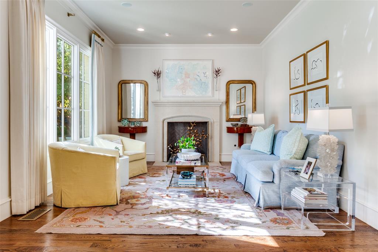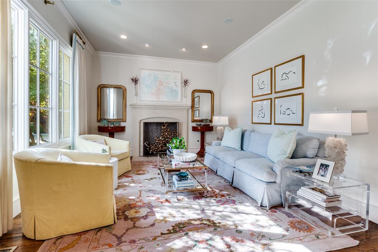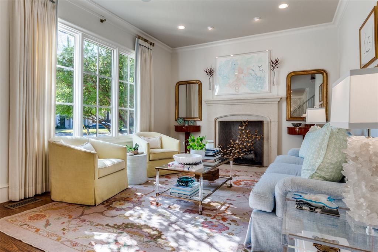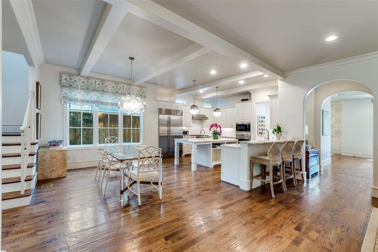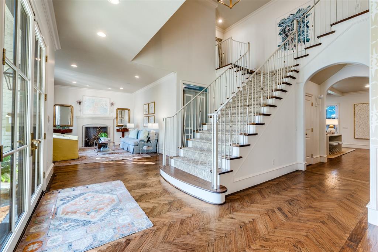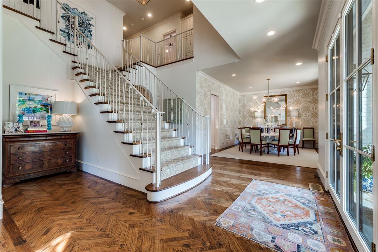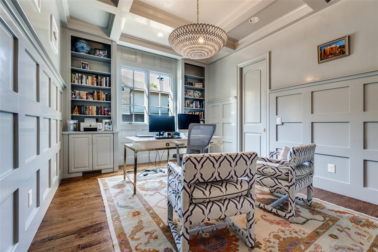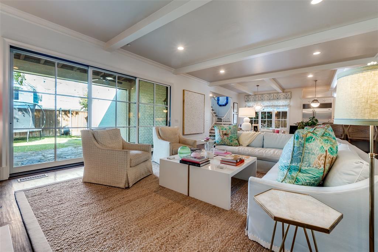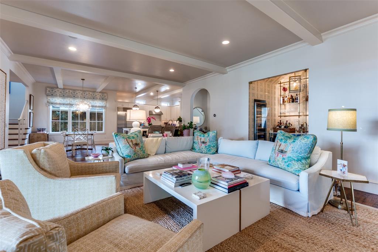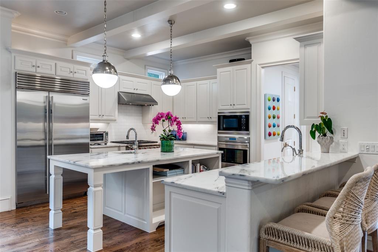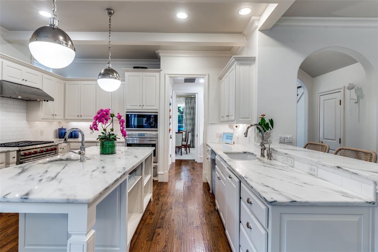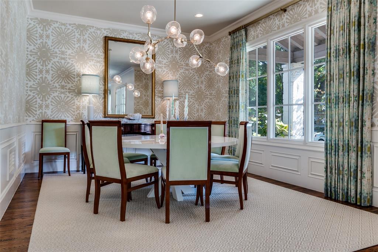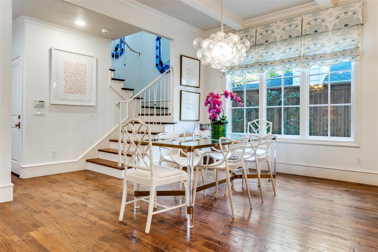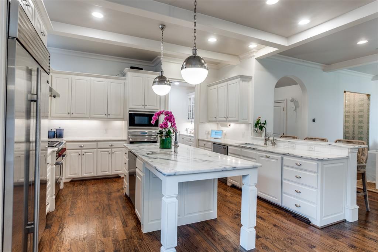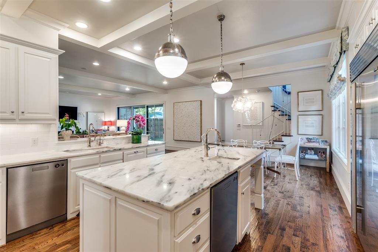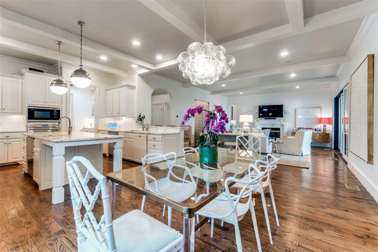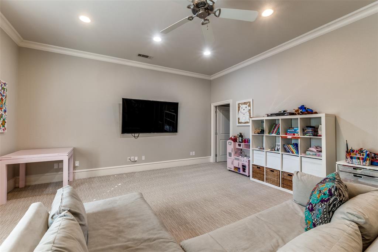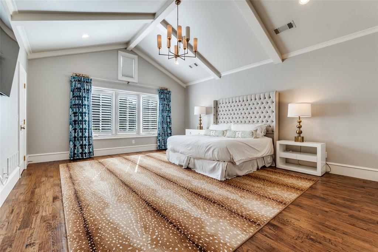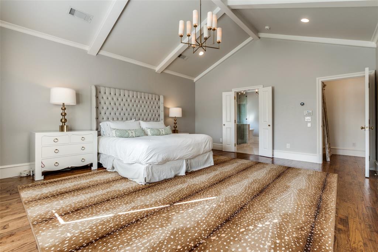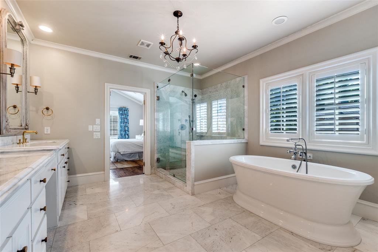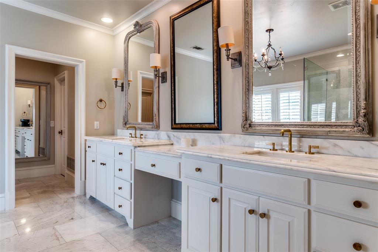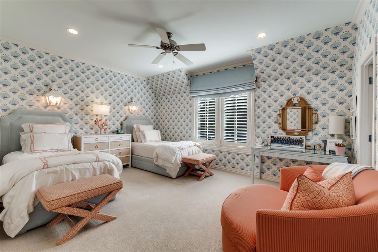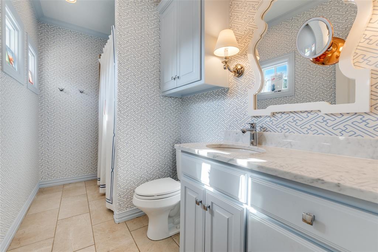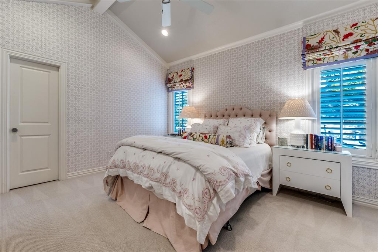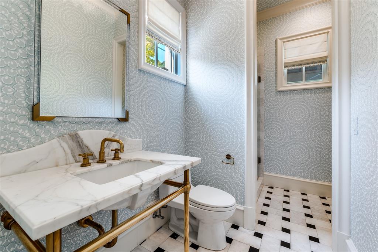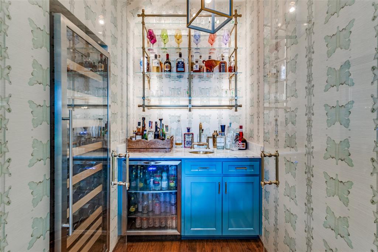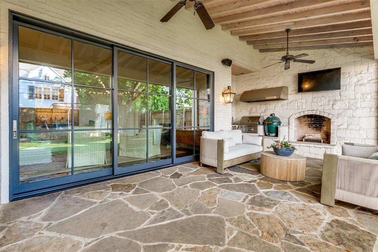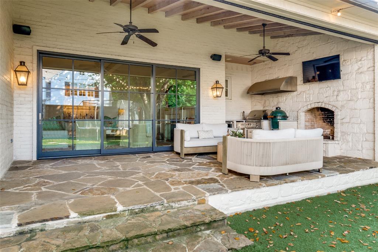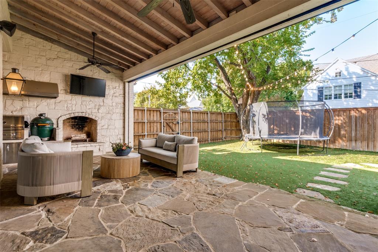7803 Amherst Avenue, Dallas, Texas
$3,095,000
LOADING ..
Welcome to 7803 Amherst, a beautifully reimagined residence set within the prestigious Highland Park School District, where quiet streets, mature trees, and a strong sense of community create one of the area’s most coveted living environments. Positioned on corner on an attractive block, this home exudes warmth and presence from the moment you arrive, with a design that balances timeless architecture and a fresh, modern sensibility. Reimagined in 2020 by a renowned local decorator, every detail has been thoughtfully selected to create a cohesive, elevated experience that feels both inviting and refined. A two-story entry welcomes you inside, filled with soft natural light and anchored by a beautiful staircase which provides a striking architectural moment that sets the tone for the rest of the home. This impressive foyer flows seamlessly into the main living spaces, where tall ceilings, large windows, and designer-selected finishes establish an atmosphere of effortless sophistication. Throughout, custom lighting and window coverings, elevated hardware, and a curated palette reflect the decorator’s attention to detail and commitment to timeless design. The heart of the home is the kitchen and den—a beautifully executed space where form and function come together. Premium materials and thoughtfully planned workspaces make it as practical as it is stunning. Its open connection to the adjacent living and dining areas creates a natural hub for everyday gathering, while also offering an ideal setting for entertaining. Private rooms are designed with tranquility in mind. The primary suite situated off a separate staircase feels like a true retreat, enhanced by a beautifully updated bath featuring elevated finishes, generous counter space, and a spa-like sense of calm. Secondary bedrooms echo the same level of care, offering en suite baths, walk in closets, and flexibility for family, guests, or work-from-home needs.
School District: Highland Park ISD
Dallas MLS #: 21118169
Open House: Public: Sun Nov 23, 1:00PM-3:00PM
Representing the Seller: Listing Agent Lezley Nugent; Listing Office: Briggs Freeman Sotheby's Int'l
Representing the Buyer: Contact realtor Douglas Newby of Douglas Newby & Associates if you would like to see this property. 214.522.1000
Property Overview
- Listing Price: $3,095,000
- MLS ID: 21118169
- Status: For Sale
- Days on Market: 1
- Updated: 11/22/2025
- Previous Status: For Sale
- MLS Start Date: 11/21/2025
Property History
- Current Listing: $3,095,000
Interior
- Number of Rooms: 4
- Full Baths: 5
- Half Baths: 0
- Interior Features: Built-in Wine CoolerCedar Closet(s)Decorative LightingDouble VanityEat-in KitchenFlat Screen WiringHigh Speed Internet AvailableKitchen IslandMultiple StaircasesOpen FloorplanPantryVaulted Ceiling(s)Walk-In Closet(s)Wet Bar
- Appliances: Irrigation Equipment
- Flooring: CarpetCeramic TileHardwoodMarbleSlateStone
Parking
Location
- County: Dallas
- Directions: From Lovers Lane head North on Willard. House on the Northeast corner of Amherst and Willard. Park in circular driveway.
Community
- Home Owners Association: None
School Information
- School District: Highland Park ISD
- Elementary School: Michael M Boone
- Middle School: Highland Park
- High School: Highland Park
Heating & Cooling
- Heating/Cooling: CentralNatural GasZoned
Utilities
- Utility Description: AlleyCity SewerCity WaterCurbsSidewalk
Lot Features
- Lot Size (Acres): 0.19
- Lot Size (Sqft.): 8,407.08
- Lot Dimensions: 60x140
- Lot Description: Corner LotFew TreesLandscaped
- Fencing (Description): ElectricGateWood
Financial Considerations
- Price per Sqft.: $620
- Price per Acre: $16,036,269
- For Sale/Rent/Lease: For Sale
Disclosures & Reports
- Legal Description: CARUTH HILLS 6 BLK 25/5441 LT 23
- Disclosures/Reports: Survey Available
- APN: 00000400630000000
- Block: 25544
Categorized In
- Price: Over $1.5 Million$3 Million to $7 Million
- Style: Traditional
Contact Realtor Douglas Newby for Insights on Property for Sale
Douglas Newby represents clients with Dallas estate homes, architect designed homes and modern homes.
Listing provided courtesy of North Texas Real Estate Information Systems (NTREIS)
We do not independently verify the currency, completeness, accuracy or authenticity of the data contained herein. The data may be subject to transcription and transmission errors. Accordingly, the data is provided on an ‘as is, as available’ basis only.


