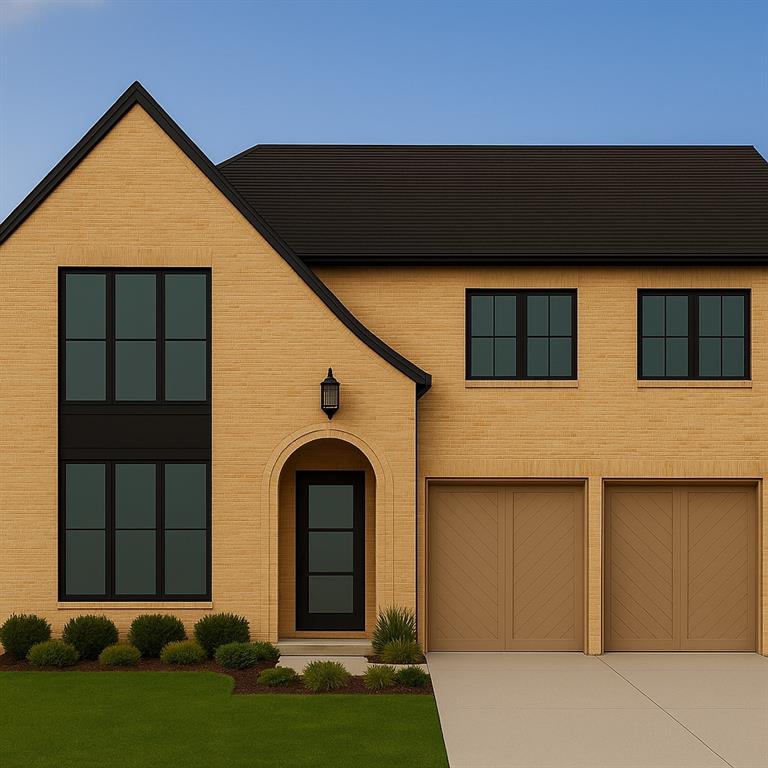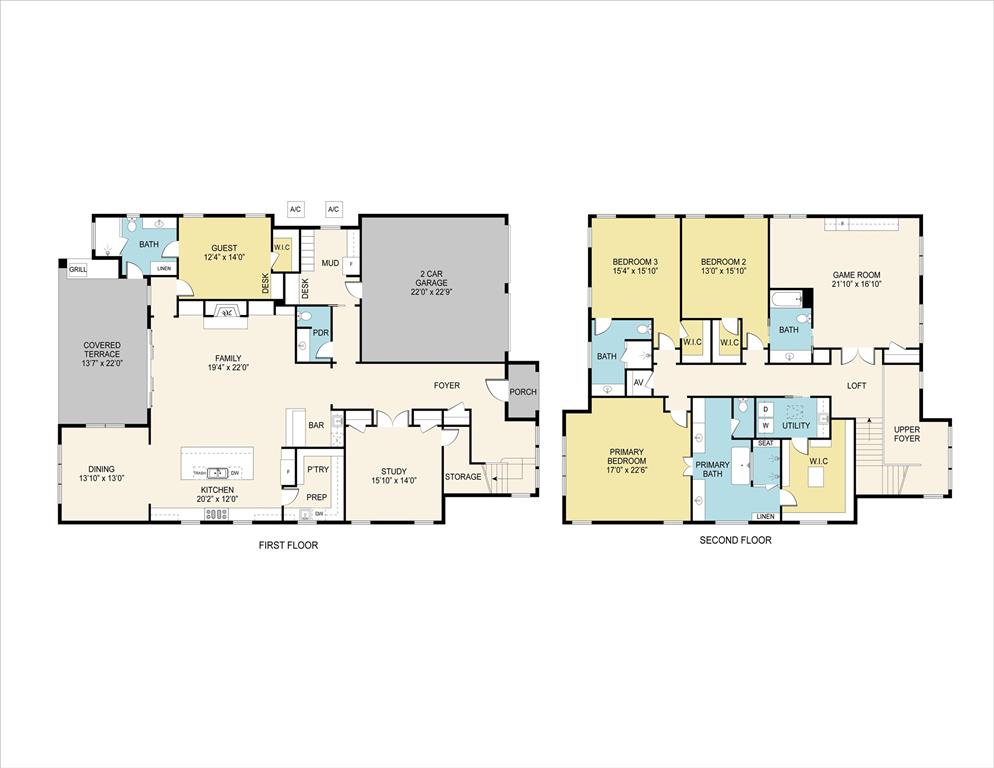4231 Concho Street, Dallas, Texas
$1,949,000
LOADING ..
This new construction by Select Custom Homes honors classic Tudor architecture with fresh, modern detailing and is located within the highly ranked Mockingbird Elementary zone. Inside, a soaring 20+ foot entryway and statement floating staircase—wrapped in two stories of windows—set a tone that’s both dramatic and refined. Traditional elements like custom millwork along the two-story stairwell and the primary bedroom’s tailored wall trim are reimagined with 11 foot ceilings, smooth finish walls, white oak cabinetry, sophisticated quartzite and marble surfaces, and stunning brass fixtures to give every space a current, luxurious feel. The kitchen features waterfall quartzite countertops across an expansive island and nearby bar, Bertazzoni and sub-zero appliances. The adjacent walk in pantry doubles as a prep kitchen offering additional counter space, a second sink and dishwasher. The kitchen flows into the light soaked dining room and the living room which is anchored by white oak built ins and a fireplace. A custom quartzite fireplace surround and floating quartzite vanity add sculptural beauty, while the downstairs guest suite conveniently doubles as a future pool bath with direct access to the patio. The outdoor living area connects seamlessly with the living room and features a built in grill and beverage center. The backyard offers plentiful space for a pool or other custom outdoor amenities. Wired for surround sound, this set up is an entertainer's dream. Upstairs, the vaulted primary bedroom features beautiful millwork and leads to a stunning marble clad bath. The suite is thoughtfully positioned so the walk in closet has direct access to the utility room. Oversized secondary bedrooms each feature their own en-suite bath, and a vaulted game room with built-in cabinetry provides a beautifully functional space for gathering, play, or entertainment. Due for December 2025 completion, this home is ready for showings.
School District: Dallas ISD
Dallas MLS #: 21116528
Representing the Seller: Listing Agent Elizabeth Chalfant; Listing Office: Compass RE Texas, LLC.
Representing the Buyer: Contact realtor Douglas Newby of Douglas Newby & Associates if you would like to see this property. 214.522.1000
Property Overview
- Listing Price: $1,949,000
- MLS ID: 21116528
- Status: For Sale
- Days on Market: 1
- Updated: 11/21/2025
- Previous Status: For Sale
- MLS Start Date: 11/21/2025
Property History
- Current Listing: $1,949,000
Interior
- Number of Rooms: 4
- Full Baths: 4
- Half Baths: 1
- Interior Features: Built-in FeaturesBuilt-in Wine CoolerCable TV AvailableChandelierDecorative LightingDouble VanityEat-in KitchenHigh Speed Internet AvailableIn-Law Suite FloorplanKitchen IslandNatural WoodworkOpen FloorplanPantrySound System WiringVaulted Ceiling(s)WainscotingWalk-In Closet(s)Wet BarWired for Data
- Flooring: Ceramic TileEngineered WoodMarbleTile
Parking
- Parking Features: DrivewayGarage Faces Front
Location
- County: Dallas
- Directions: Use GPS
Community
- Home Owners Association: None
School Information
- School District: Dallas ISD
- Elementary School: Mockingbird
- Middle School: Long
- High School: Woodrow Wilson
Heating & Cooling
- Heating/Cooling: Central
Utilities
Lot Features
- Lot Size (Acres): 0.17
- Lot Size (Sqft.): 7,405.2
- Lot Description: Interior Lot
- Fencing (Description): Wood
Financial Considerations
- Price per Sqft.: $410
- Price per Acre: $11,464,706
- For Sale/Rent/Lease: For Sale
Disclosures & Reports
- Legal Description: WILSHIRE SUMMIT BLK A/4721 LT 7
- APN: 00000335602000000
- Block: A4721
Categorized In
Contact Realtor Douglas Newby for Insights on Property for Sale
Douglas Newby represents clients with Dallas estate homes, architect designed homes and modern homes.
Listing provided courtesy of North Texas Real Estate Information Systems (NTREIS)
We do not independently verify the currency, completeness, accuracy or authenticity of the data contained herein. The data may be subject to transcription and transmission errors. Accordingly, the data is provided on an ‘as is, as available’ basis only.



