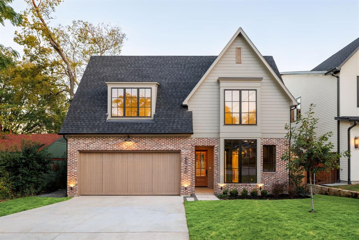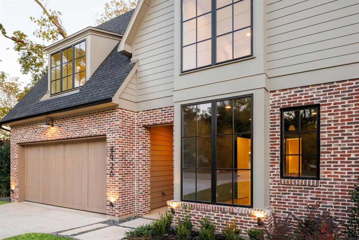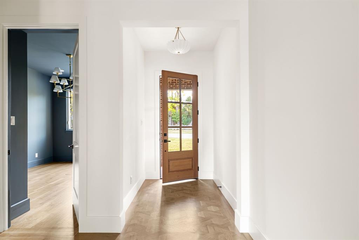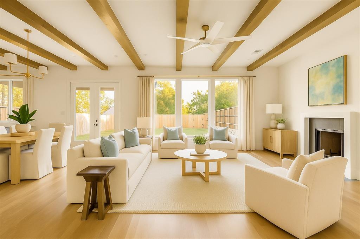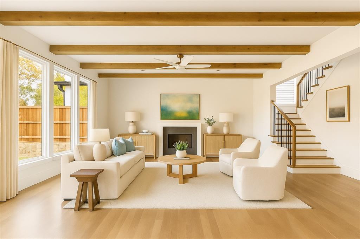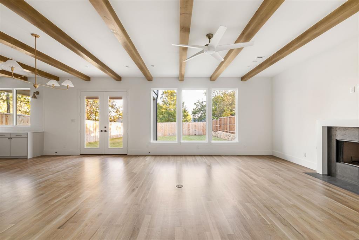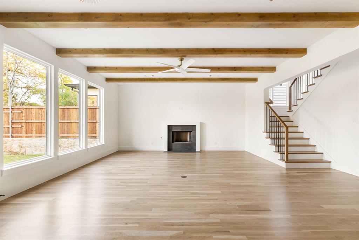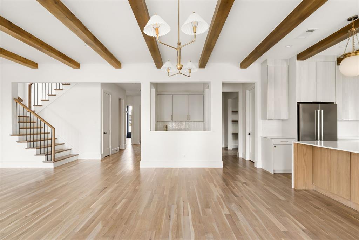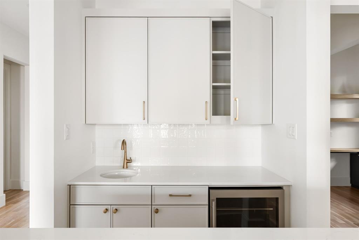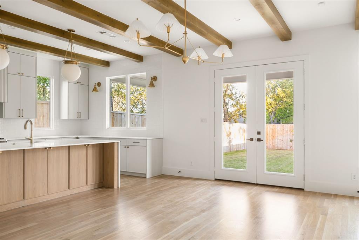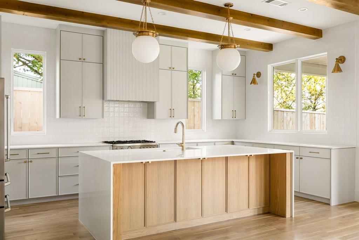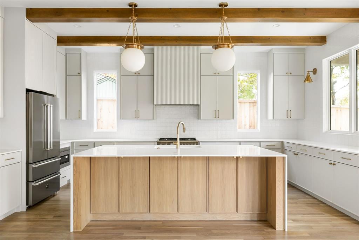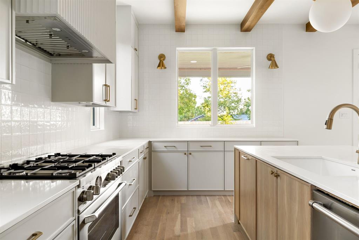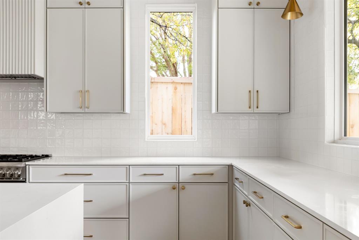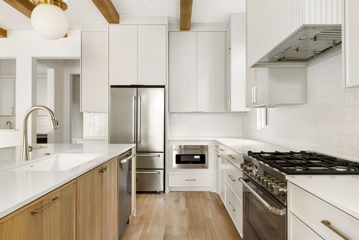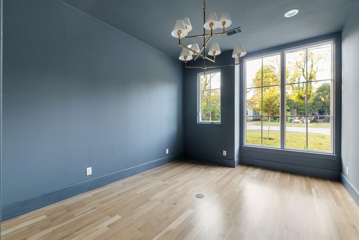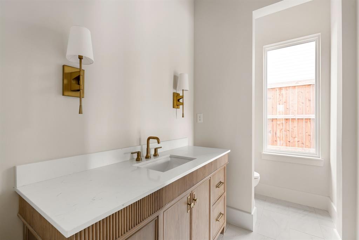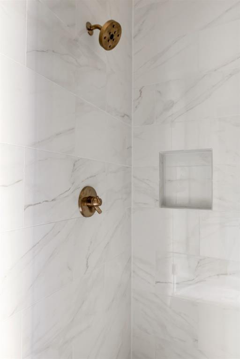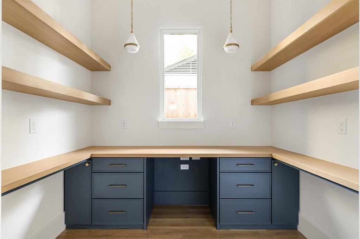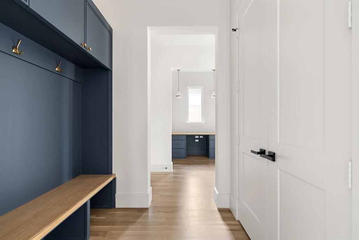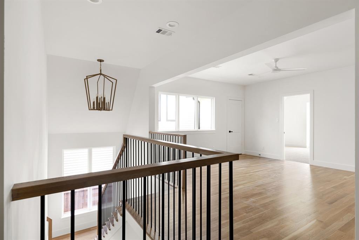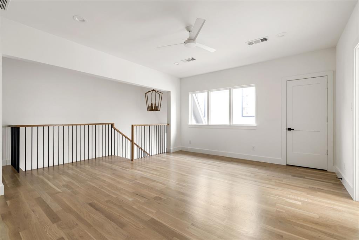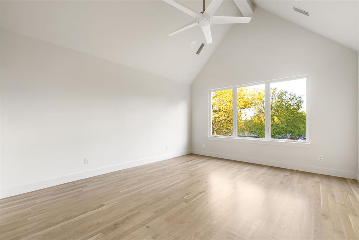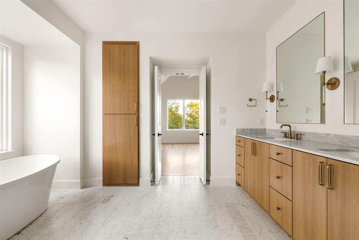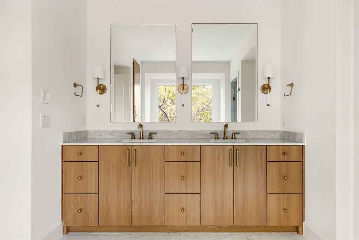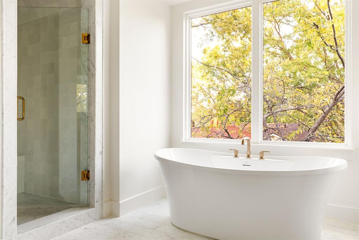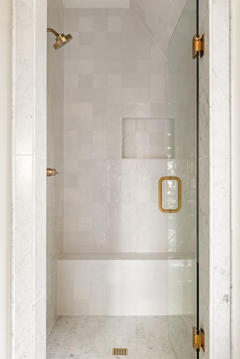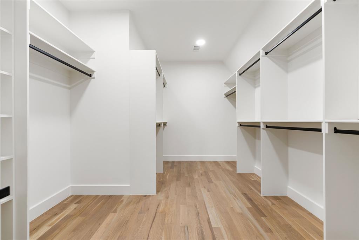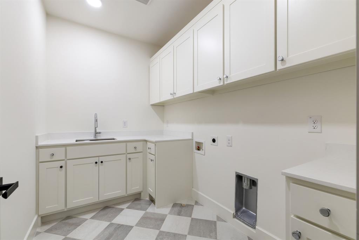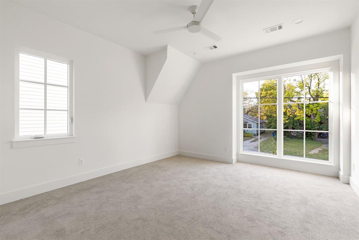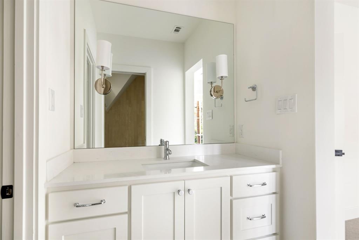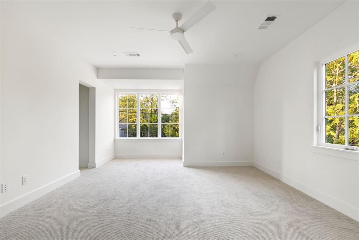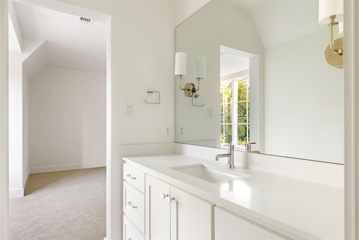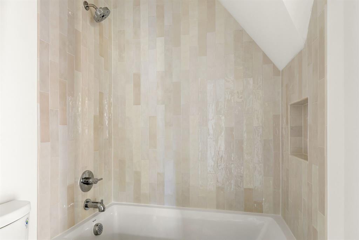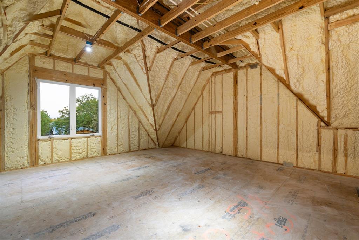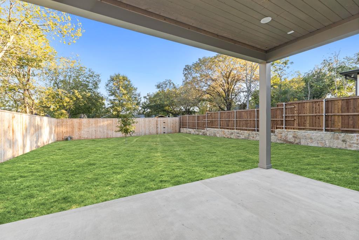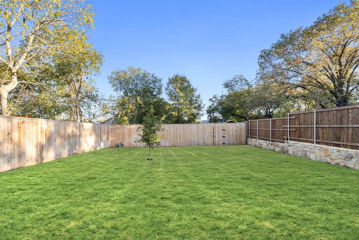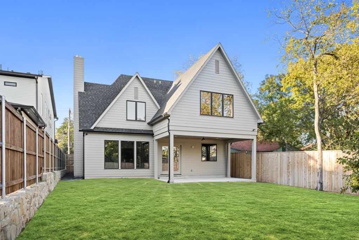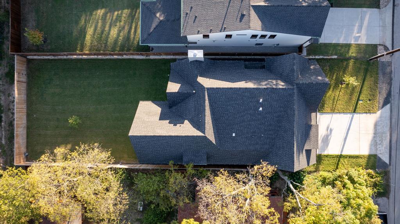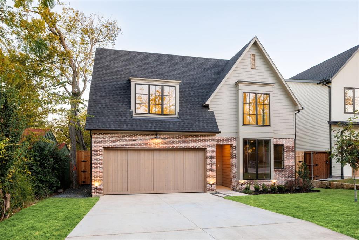8926 San Benito Way, Dallas, Texas
$1,489,000
LOADING ..
Timeless transitional new construction crafted by renowned local custom builder Michael S. Wilson. Exceptional design and impeccable craftsmanship set this residence apart from the rest. Nestled in the heart of Little Forest Hills on a picturesque oversized 50×160 lot, the home exudes an established, enduring presence with its natural brick detailing and thoughtful architectural character. Inside, luxurious designer finishes abound—white oak hardwood floors, smooth-finish walls, elevated lighting selections, and stunning quartz and marble surfaces. The open-concept floor plan was meticulously curated to offer effortless connectivity and flow, ideal for both everyday living and elegant entertaining. At the center of the home is the showstopping kitchen, featuring a white oak island, professional-grade Bertazzoni appliances (including a commercial range), fluted cabinetry detail, and a spacious walk-in pantry. The kitchen opens seamlessly to the dining and family room, where a beautifully designed wet bar enhances the home’s entertaining appeal. Indoor–outdoor living shines with a covered loggia off the dining room and a generous, beautiful backyard—designed with ample space for both a pool and yard. On the main level, a private guest suite doubles perfectly as a formal study. Do not miss the dedicated office space with a built-in desk & shelving + mud room with ample space to stay organized. Upstairs, the incredible primary suite impresses with vaulted ceilings, a spa-like bath with freestanding tub, separate shower, and a huge walk-in closet. The upper level also includes a large game room and two secondary bedrooms connected by a Jack-and-Jill bath, each offering its own private vanity and walk-in closet. Don’t miss this exceptional 4-bedroom, 3-bath home within walking distance to White Rock Lake and the Dallas Arboretum—where timeless style meets modern luxury in one of East Dallas’s most beloved neighborhoods.
School District: Dallas ISD
Dallas MLS #: 21110328
Representing the Seller: Listing Agent Kyle Brinkley; Listing Office: Brinkley Property Group LLC
Representing the Buyer: Contact realtor Douglas Newby of Douglas Newby & Associates if you would like to see this property. 214.522.1000
Property Overview
- Listing Price: $1,489,000
- MLS ID: 21110328
- Status: For Sale
- Days on Market: 64
- Updated: 1/9/2026
- Previous Status: For Sale
- MLS Start Date: 11/13/2025
Property History
- Current Listing: $1,489,000
Interior
- Number of Rooms: 4
- Full Baths: 3
- Half Baths: 0
- Interior Features: Built-in FeaturesBuilt-in Wine CoolerChandelierDecorative LightingDouble VanityKitchen IslandOpen FloorplanPantrySound System WiringVaulted Ceiling(s)Walk-In Closet(s)Wet Bar
- Flooring: CarpetHardwoodTile
Parking
- Parking Features: Driveway
Location
- County: Dallas
- Directions: 8926 San Benito Way
Community
- Home Owners Association: None
School Information
- School District: Dallas ISD
- Elementary School: Sanger
- Middle School: Gaston
- High School: Adams
Heating & Cooling
- Heating/Cooling: CentralNatural Gas
Utilities
- Utility Description: City SewerCity Water
Lot Features
- Lot Size (Acres): 0.18
- Lot Size (Sqft.): 7,927.92
- Lot Dimensions: 50x160
- Lot Description: Interior Lot
- Fencing (Description): Wood
Financial Considerations
- Price per Sqft.: $411
- Price per Acre: $8,181,319
- For Sale/Rent/Lease: For Sale
Disclosures & Reports
- Legal Description: LAKELAND TERRACE BLK 11/5238 LT 14 CO-DALLAS
- APN: 00000369835000000
- Block: 11523
Categorized In
- Price: Under $1.5 Million$1 Million to $2 Million
- Style: Contemporary/ModernTraditional
- Neighborhood: Little Forest Hills
Contact Realtor Douglas Newby for Insights on Property for Sale
Douglas Newby represents clients with Dallas estate homes, architect designed homes and modern homes.
Listing provided courtesy of North Texas Real Estate Information Systems (NTREIS)
We do not independently verify the currency, completeness, accuracy or authenticity of the data contained herein. The data may be subject to transcription and transmission errors. Accordingly, the data is provided on an ‘as is, as available’ basis only.


