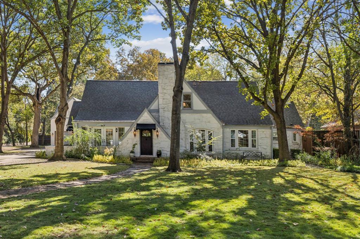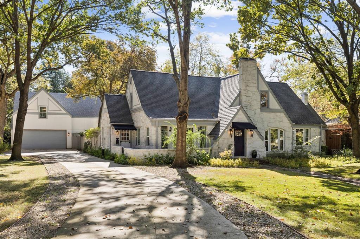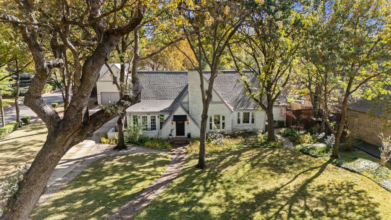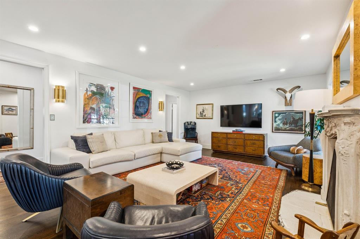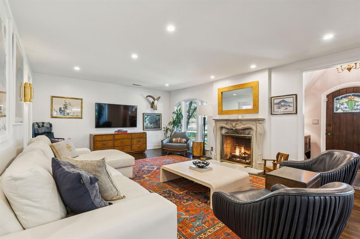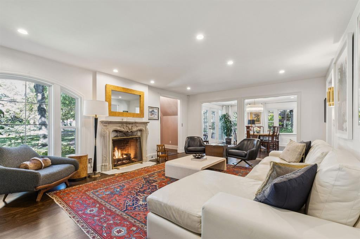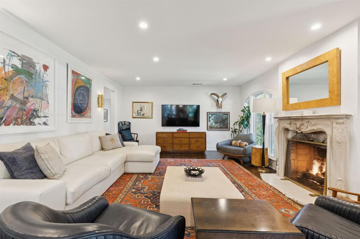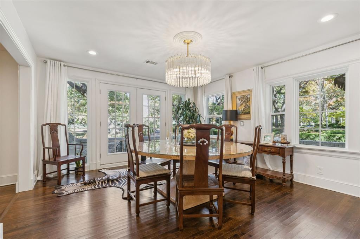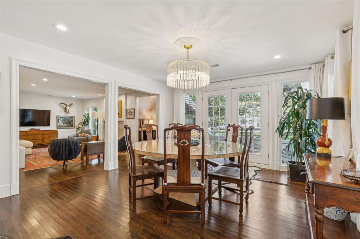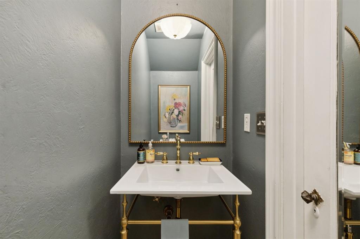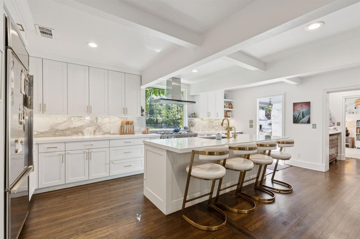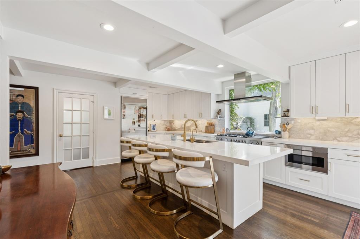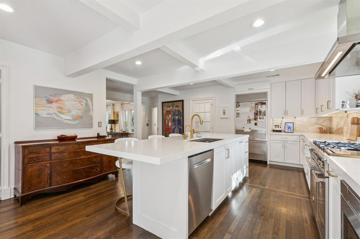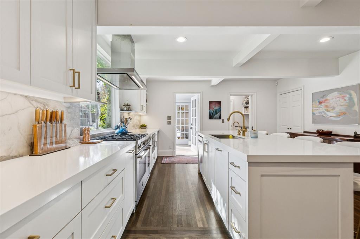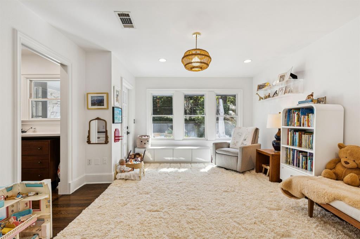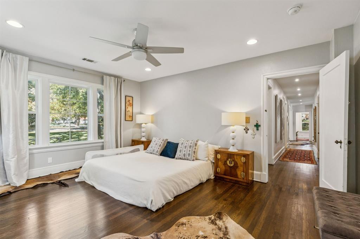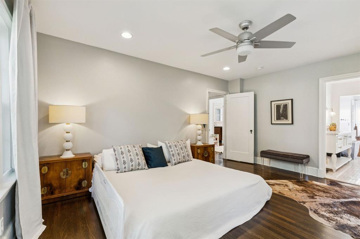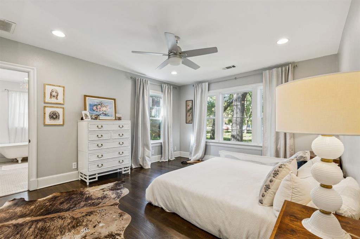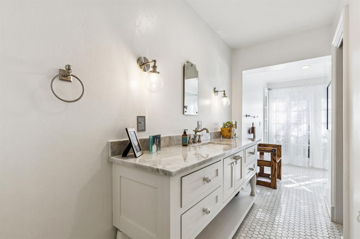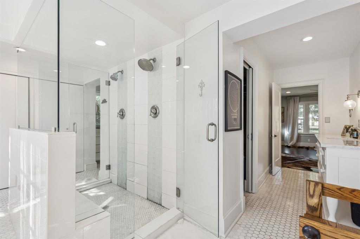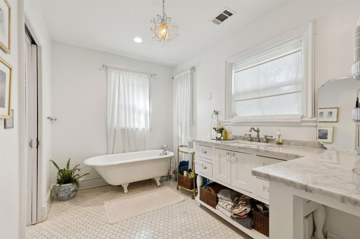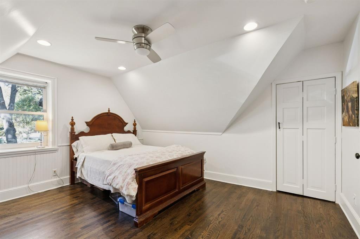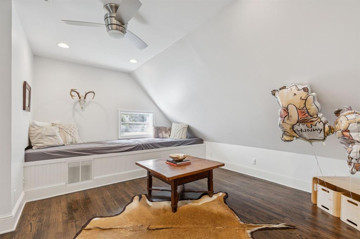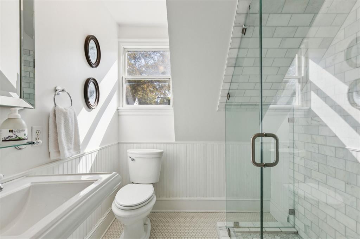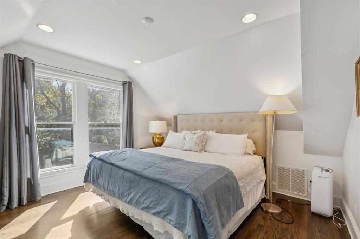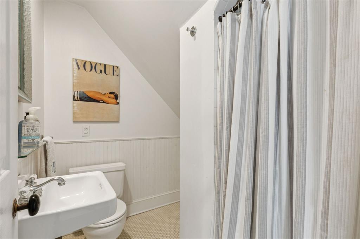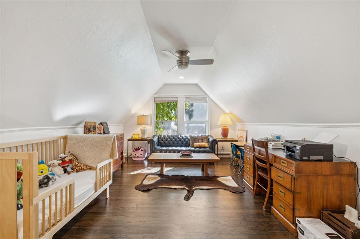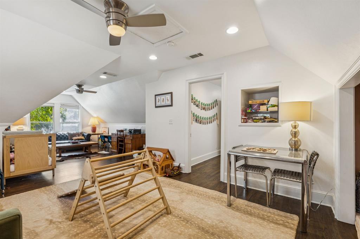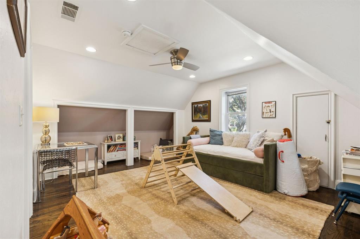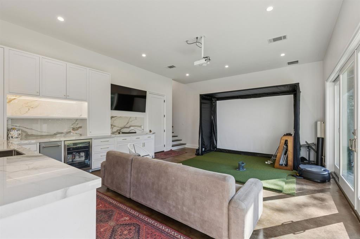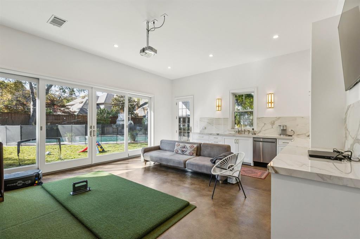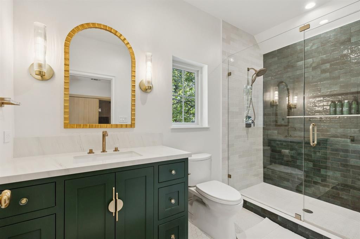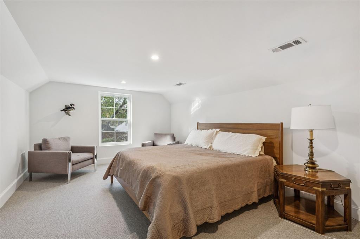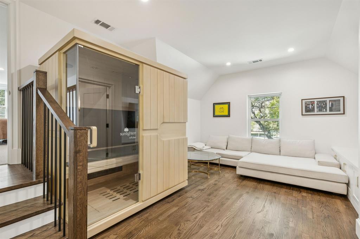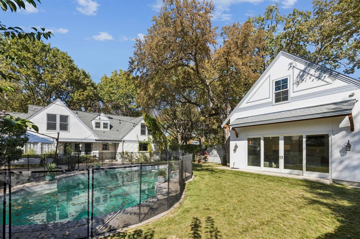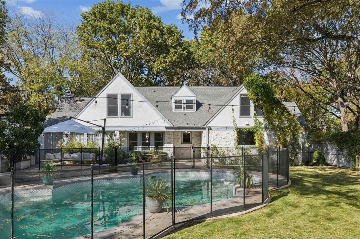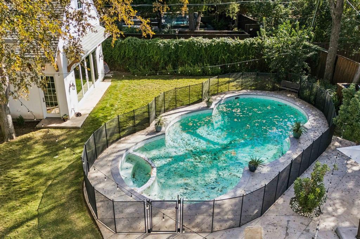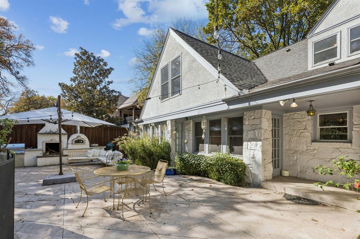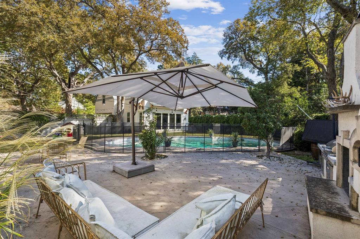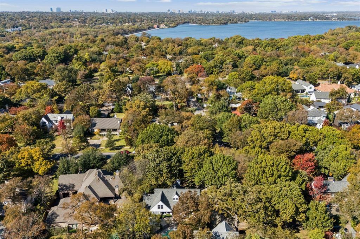8184 Santa Clara Drive, Dallas, Texas
$1,800,000
LOADING ..
Welcome to 8184 Santa Clara Drive, a charming 1930 Tudor gem nestled in the heart of Forest Hills. This home is all about character and comfort, set on a tree-filled lot that gives you plenty of privacy and a lush, natural feel. With four spacious bedrooms, this house has been thoughtfully updated while keeping its vintage charm. The updated kitchen is a standout, complete with a built-in wine fridge, an expansive island and tons of natural light—it’s perfect for cooking up a feast for family and friends. The seller also added a handy mudroom off the side entrance and a full-size utility room with a drip dry area and a sink to make everyday living a breeze. Step out back, and you'll find your own private retreat with a sparkling pool and a 2023 built guest house by Tivoli Construction that is a must see! The guest quarters are around 1,000 square feet with a kitchenette, generous up and down stairs living space, and a full bath with a gorgeous spa-like shower - this space is ideal for visitors or extra living space. The oversized garage has plenty of room for your cars and way more, plus there's still plenty of grassy area for playtime or relaxing! The home features a side entry for added convenience and is situated on a quiet street, offering a peaceful escape from the hustle and bustle.
School District: Dallas ISD
Dallas MLS #: 21108602
Representing the Seller: Listing Agent Michelle Hopson; Listing Office: Compass RE Texas, LLC
Representing the Buyer: Contact realtor Douglas Newby of Douglas Newby & Associates if you would like to see this property. 214.522.1000
Property Overview
- Listing Price: $1,800,000
- MLS ID: 21108602
- Status: For Sale
- Days on Market: 67
- Updated: 12/22/2025
- Previous Status: For Sale
- MLS Start Date: 11/15/2025
Property History
- Current Listing: $1,800,000
Interior
- Number of Rooms: 4
- Full Baths: 3
- Half Baths: 1
- Interior Features: Built-in Wine CoolerCable TV AvailableDecorative LightingDouble VanityEat-in KitchenHigh Speed Internet AvailableKitchen IslandOpen FloorplanPantryWalk-In Closet(s)
- Flooring: MarbleTileWood
Location
- County: Dallas
- Directions: Garland Road to White Rock Drive, on the corner of White Rock and Santa Clara Drive.
Community
- Home Owners Association: None
School Information
- School District: Dallas ISD
- Elementary School: Sanger
- Middle School: Gaston
- High School: Adams
Heating & Cooling
- Heating/Cooling: CentralNatural Gas
Utilities
- Utility Description: AlleyCity SewerCity Water
Lot Features
- Lot Size (Acres): 0.46
- Lot Size (Sqft.): 19,994.04
- Lot Dimensions: 100x200
- Lot Description: Corner LotLandscapedLrg. Backyard GrassMany TreesSprinkler System
- Fencing (Description): Wood
Financial Considerations
- Price per Sqft.: $480
- Price per Acre: $3,921,569
- For Sale/Rent/Lease: For Sale
Disclosures & Reports
- APN: 00000371518000000
- Block: 21527
Categorized In
- Price: Over $1.5 Million$1 Million to $2 Million
- Style: Tudor
- Neighborhood: Forest Hills
Contact Realtor Douglas Newby for Insights on Property for Sale
Douglas Newby represents clients with Dallas estate homes, architect designed homes and modern homes.
Listing provided courtesy of North Texas Real Estate Information Systems (NTREIS)
We do not independently verify the currency, completeness, accuracy or authenticity of the data contained herein. The data may be subject to transcription and transmission errors. Accordingly, the data is provided on an ‘as is, as available’ basis only.


