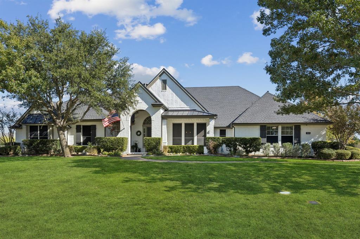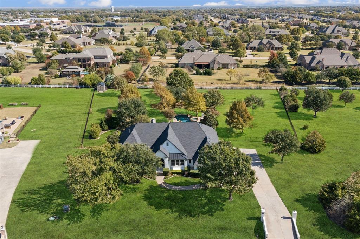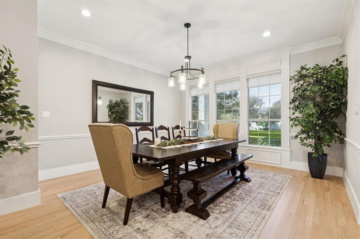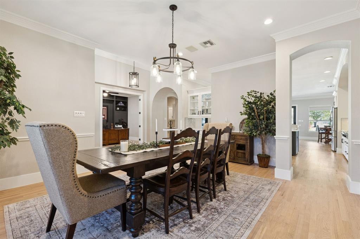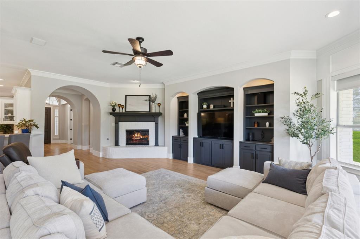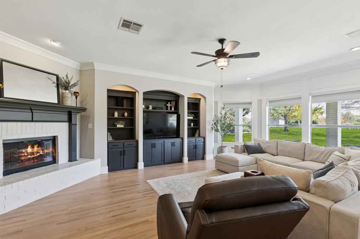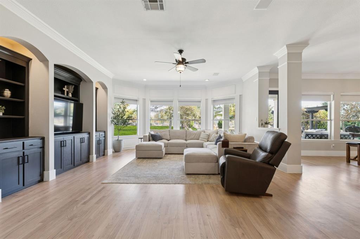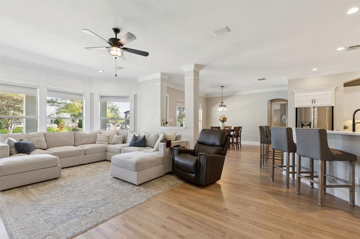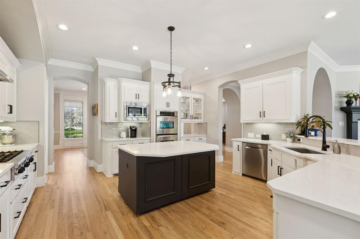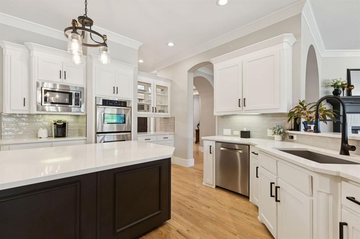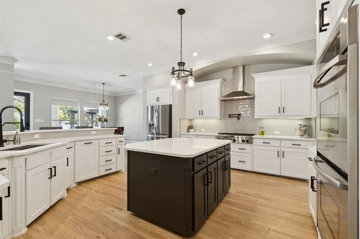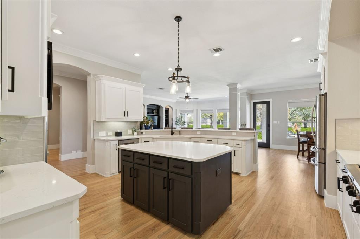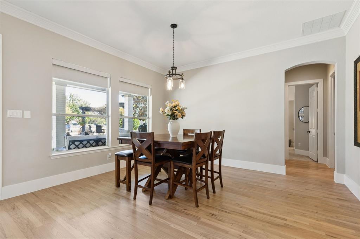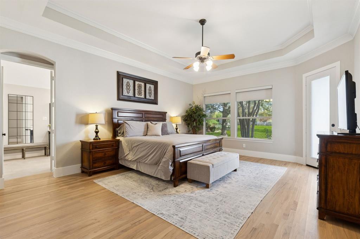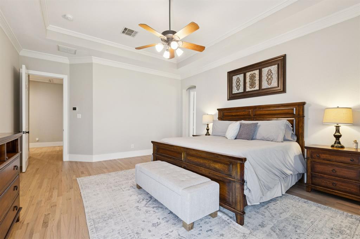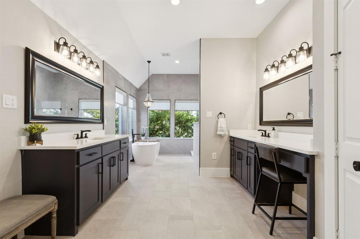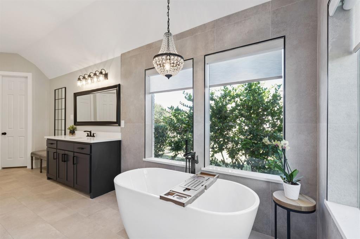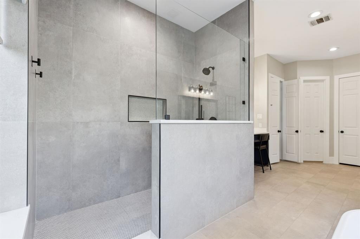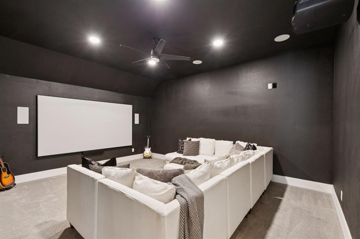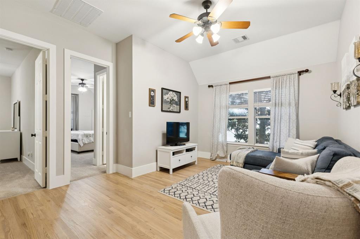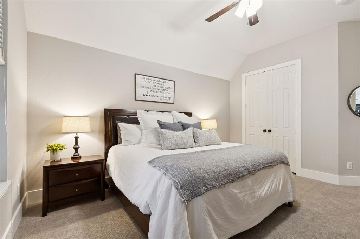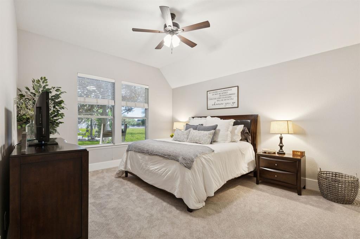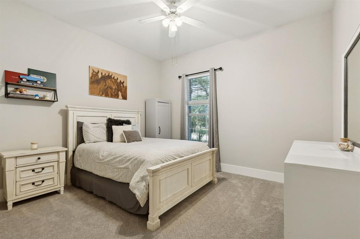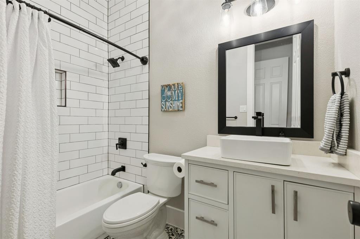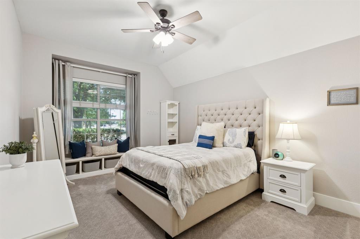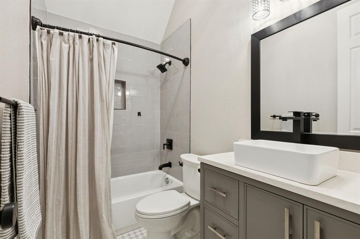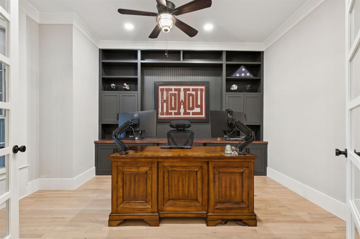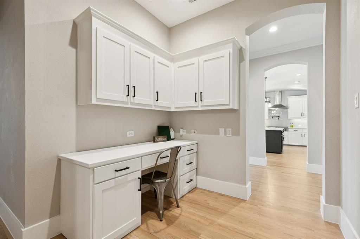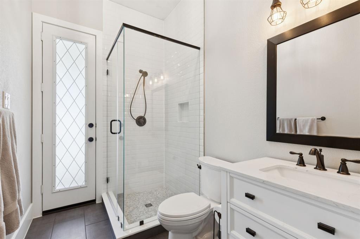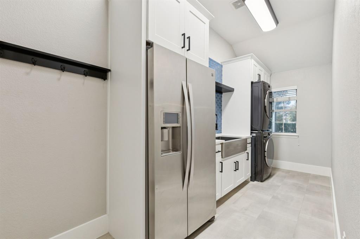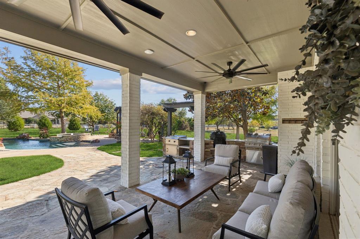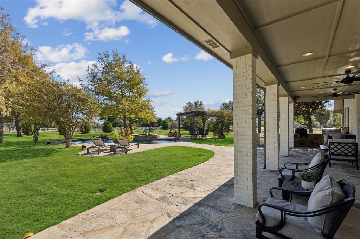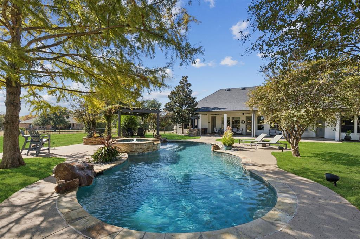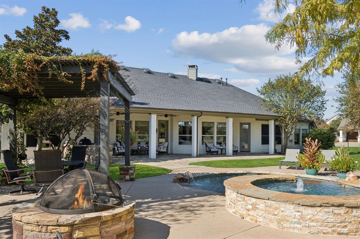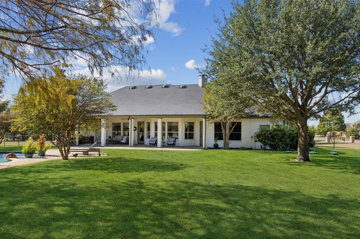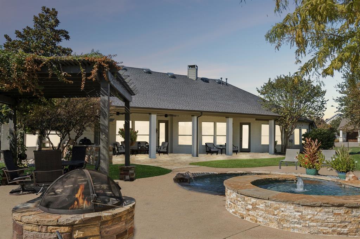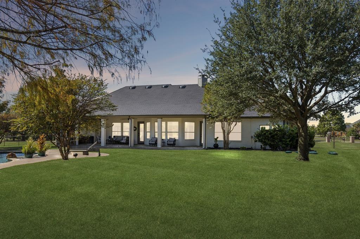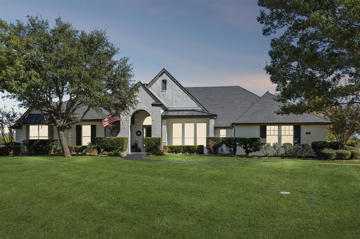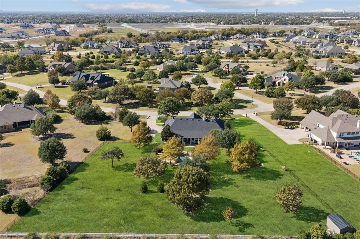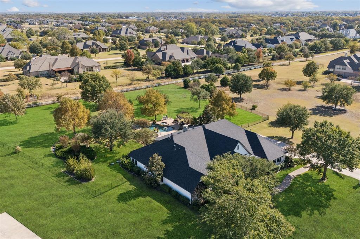265 Bee Caves Road, Lucas, Texas
$1,350,000
LOADING ..
Step into 265 Bee Caves, a stunning 1-story home designed for both comfort & entertaining. With oak flooring throughout the main living areas, kitchen, & primary bedroom, this home exudes warmth and elegance from the moment you enter. All new paint throughout gives the home a fresh, modern feel, while a new roof & gutters (2025) add peace of mind. All bathrooms are fully updated, along with many other thoughtful upgrades throughout the home. The open-concept living space is flooded with natural light & flows effortlessly into the kitchen & dining areas—perfect for family gatherings or hosting friends. The family room features a cozy fireplace, creating a welcoming space to relax and unwind. The kitchen is a chef’s dream, featuring stainless steel appliances, a gas stovetop with vented hood, natural stone countertops, a pot filler, & a kitchen island with breakfast bar seating—ideal for casual meals, morning coffee, or gathering while cooking. Ample cabinetry & thoughtfully designed storage make it easy to stay organized while keeping everything within reach, creating a functional and beautiful space for daily living or entertaining. The primary suite is your private retreat, complete with beautiful floors, a spa-like bath, & peaceful views of the backyard oasis. Additional bedrooms are spacious and versatile, and there is a dedicated office—perfect for remote work or study. Step outside to your backyard paradise, a space designed to delight and entertain. Enjoy summer cookouts with the built-in grill on the covered patio, gather with friends under the gazebo, or cozy up around the fire pit on crisp evenings. Take a refreshing dip in the saltwater, heated pool & spa, or simply relax on the patio while soaking in the serene, private surroundings. Lush landscaping, mature trees, and a fenced yard create a peaceful retreat, making this outdoor space perfect for everything from lively gatherings to quiet relaxation. This backyard truly feels like your own private resort.
School District: Lovejoy ISD
Dallas MLS #: 21107509
Representing the Seller: Listing Agent Erin Clifford; Listing Office: Keller Williams Realty Allen
Representing the Buyer: Contact realtor Douglas Newby of Douglas Newby & Associates if you would like to see this property. 214.522.1000
Property Overview
- Listing Price: $1,350,000
- MLS ID: 21107509
- Status: For Sale
- Days on Market: 0
- Updated: 11/10/2025
- Previous Status: For Sale
- MLS Start Date: 11/10/2025
Property History
- Current Listing: $1,350,000
Interior
- Number of Rooms: 5
- Full Baths: 4
- Half Baths: 0
- Interior Features: Built-in FeaturesCentral VacuumDecorative LightingEat-in KitchenHigh Speed Internet AvailableSound System Wiring
- Flooring: CarpetCeramic TileWood
Parking
- Parking Features: Garage Faces SideOversizedWorkshop in Garage
Location
- County: Collin
- Directions: See GPS
Community
- Home Owners Association: Mandatory
School Information
- School District: Lovejoy ISD
- Elementary School: Hart
- Middle School: Willow Springs
- High School: Lovejoy
Heating & Cooling
- Heating/Cooling: CentralNatural Gas
Utilities
- Utility Description: Aerobic SepticCity Water
Lot Features
- Lot Size (Acres): 1.5
- Lot Size (Sqft.): 65,340
- Lot Description: AcreageLandscaped
Financial Considerations
- Price per Sqft.: $311
- Price per Acre: $900,000
- For Sale/Rent/Lease: For Sale
Disclosures & Reports
- Legal Description: ESTATES AT AUSTIN TRAIL PHASE II (CLU), BLK A
- Restrictions: Deed
- APN: R510900A00901
- Block: A
Categorized In
- Price: Under $1.5 Million$1 Million to $2 Million
- Style: Traditional
Contact Realtor Douglas Newby for Insights on Property for Sale
Douglas Newby represents clients with Dallas estate homes, architect designed homes and modern homes.
Listing provided courtesy of North Texas Real Estate Information Systems (NTREIS)
We do not independently verify the currency, completeness, accuracy or authenticity of the data contained herein. The data may be subject to transcription and transmission errors. Accordingly, the data is provided on an ‘as is, as available’ basis only.


