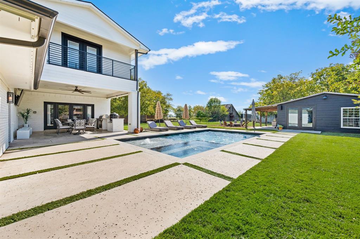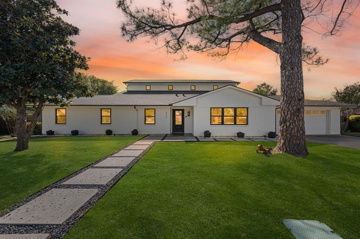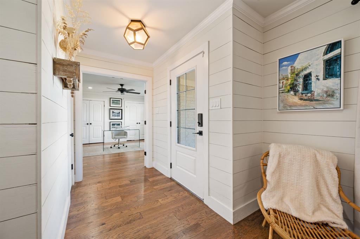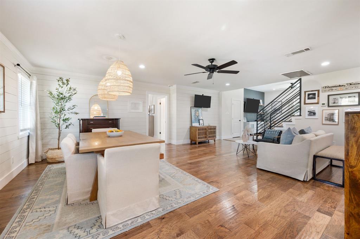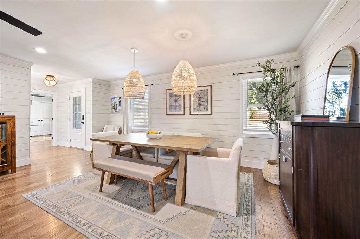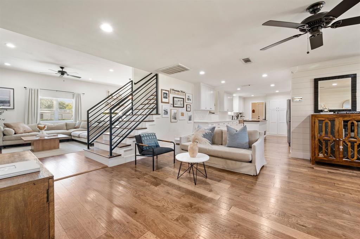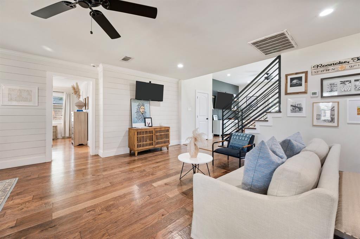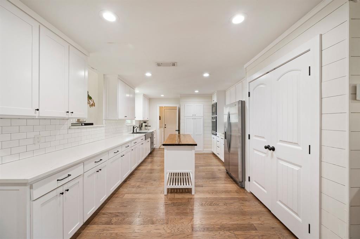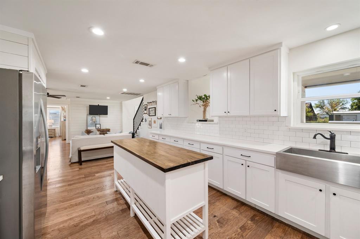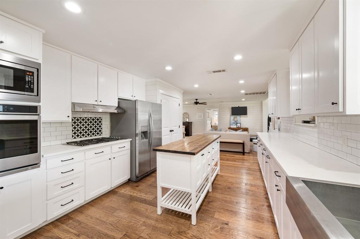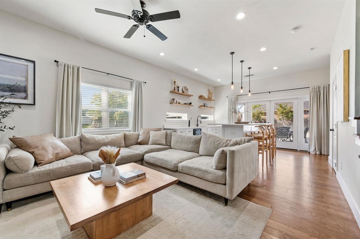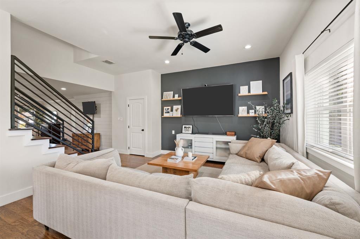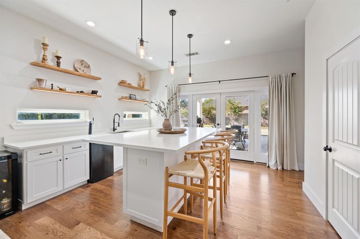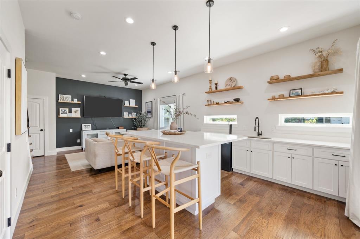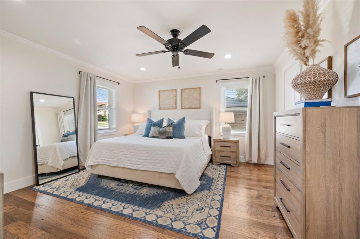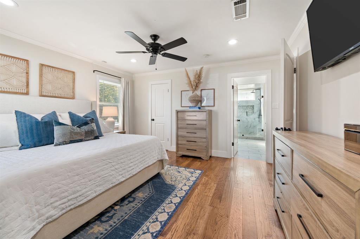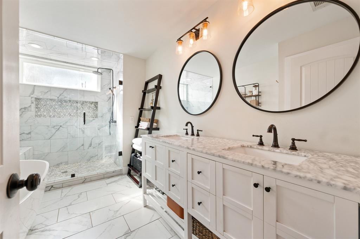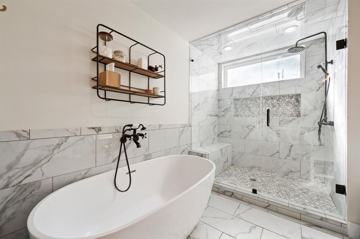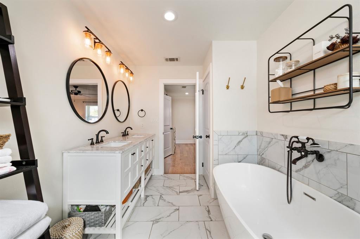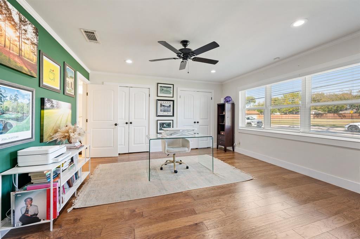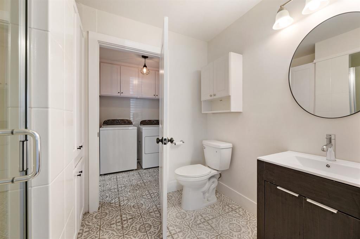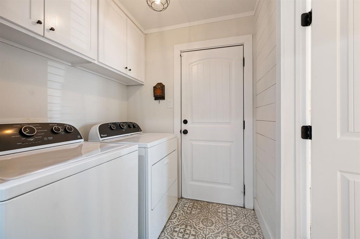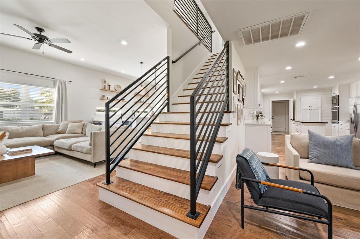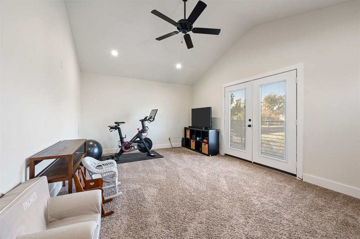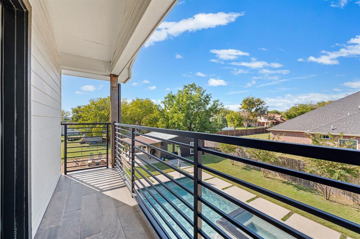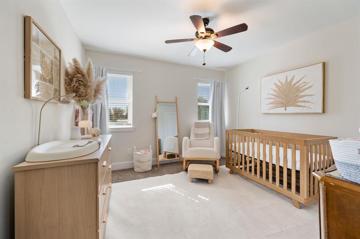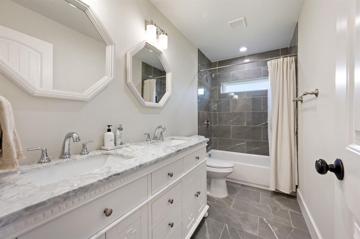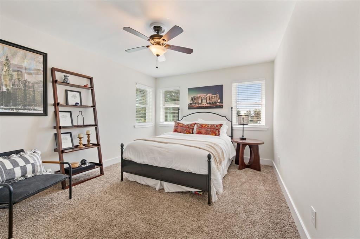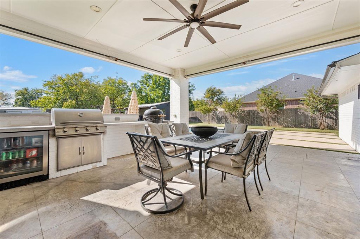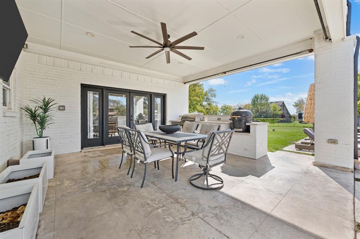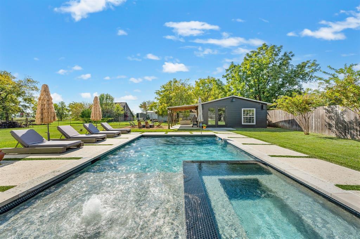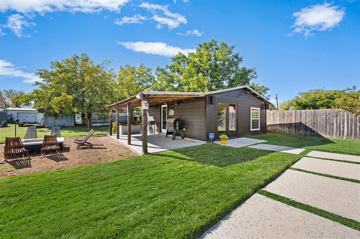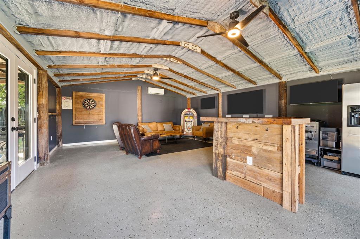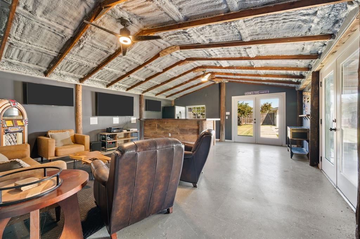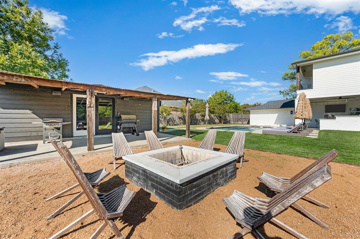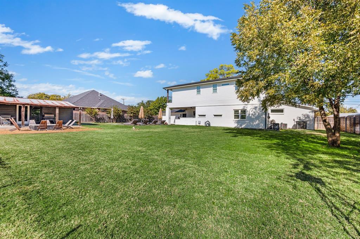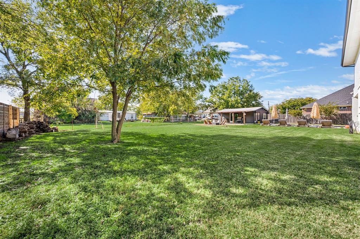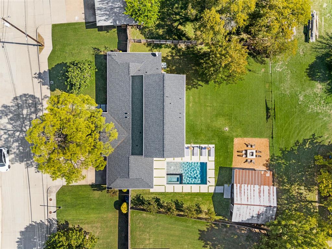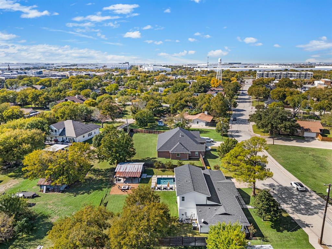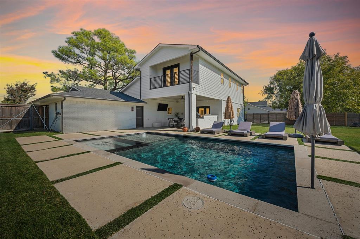504 Main Street, Roanoke, Texas
$1,180,000
LOADING ..
Welcome to this beautiful modernized ranch-style home, perfectly situated on over a third of an acre, in one of the area’s most desirable towns; Roanoke, the Unique Dining Capitol of Texas. Completely Remodeled with new addition in Feb. 2019. This home features 4 bedrooms, 4 bathrooms and combines classic charm with contemporary elegance for the ultimate in comfortable living. Step inside to discover a thoughtfully updated interior with light-filled living spaces and an open-concept layout ideal for entertaining. The large kitchen flows seamlessly into the living and dining areas, making it perfect for both everyday life and special gatherings. Venture outdoors to experience resort-style living at its finest. Host unforgettable get-togethers in the outdoor kitchen, relax in the sparkling heated pool, roast marshmallows in the built in fire-pit, or celebrate in the expansive party barn—ideal for everything from milestone events to casual evenings with friends. The Party barn offers an additional 550 square feet of lounge and entertaining space. House also has built in LED Christmas lights with multiple color options. Enjoy the convenience of a walkable lifestyle, with popular restaurants and live entertainment just steps from your front door. This property offers the rare combination of modern amenities, generous outdoor living, and unbeatable location—don’t miss the opportunity to make it yours and Ring in the New Year!!
School District: Northwest ISD
Dallas MLS #: 21105926
Representing the Seller: Listing Agent Kim Heilman; Listing Office: Engel&Volkers Dallas Southlake
Representing the Buyer: Contact realtor Douglas Newby of Douglas Newby & Associates if you would like to see this property. 214.522.1000
Property Overview
- Listing Price: $1,180,000
- MLS ID: 21105926
- Status: For Sale
- Days on Market: 43
- Updated: 12/16/2025
- Previous Status: For Sale
- MLS Start Date: 11/13/2025
Property History
- Current Listing: $1,180,000
Interior
- Number of Rooms: 4
- Full Baths: 3
- Half Baths: 1
- Interior Features: Cable TV AvailableDecorative LightingHigh Speed Internet AvailableKitchen IslandOpen FloorplanPantryWalk-In Closet(s)
- Flooring: CarpetEngineered WoodTile
Parking
- Parking Features: DrivewayGarageGarage Door OpenerGarage Faces Front
Location
- County: Denton
- Directions: Downtown Roanoke - See GPS
Community
- Home Owners Association: None
School Information
- School District: Northwest ISD
- Elementary School: Roanoke
- Middle School: Medlin
- High School: Byron Nelson
Heating & Cooling
- Heating/Cooling: Natural Gas
Utilities
- Utility Description: City SewerCity WaterCurbsIndividual Gas MeterIndividual Water MeterSidewalk
Lot Features
- Lot Size (Acres): 0.36
- Lot Size (Sqft.): 15,768.72
- Lot Description: Interior LotLandscapedLrg. Backyard GrassSprinkler System
- Fencing (Description): WoodOther
Financial Considerations
- Price per Sqft.: $398
- Price per Acre: $3,259,669
- For Sale/Rent/Lease: For Sale
Disclosures & Reports
- Legal Description: A0923A MEP & PRR, TR 89, .362 ACRES, OLD DCAD TR #
- Restrictions: Deed
- Disclosures/Reports: Aerial Photo
- APN: R68908
Categorized In
Contact Realtor Douglas Newby for Insights on Property for Sale
Douglas Newby represents clients with Dallas estate homes, architect designed homes and modern homes.
Listing provided courtesy of North Texas Real Estate Information Systems (NTREIS)
We do not independently verify the currency, completeness, accuracy or authenticity of the data contained herein. The data may be subject to transcription and transmission errors. Accordingly, the data is provided on an ‘as is, as available’ basis only.


