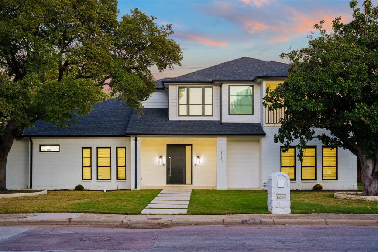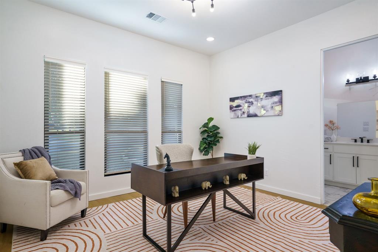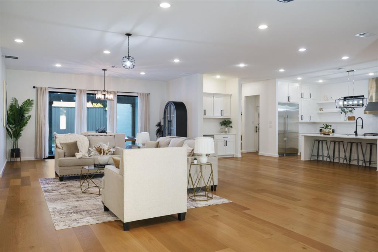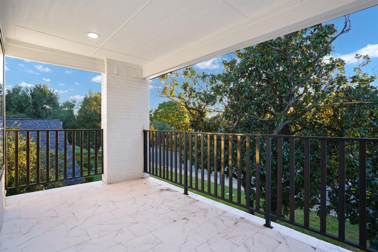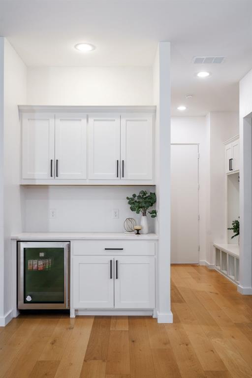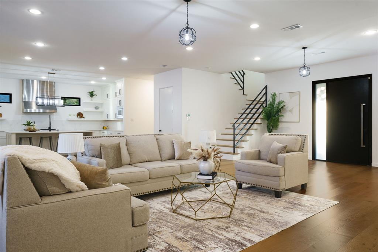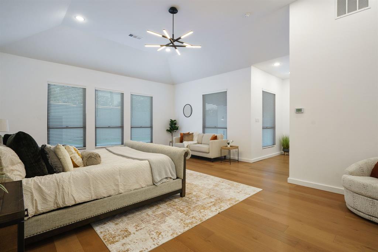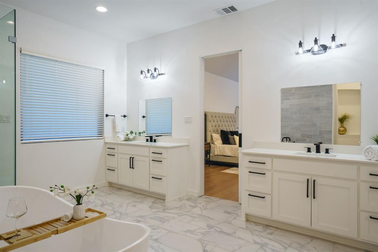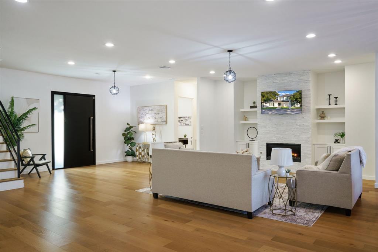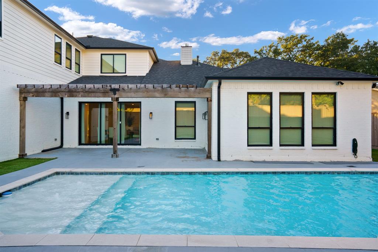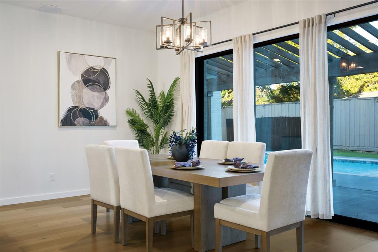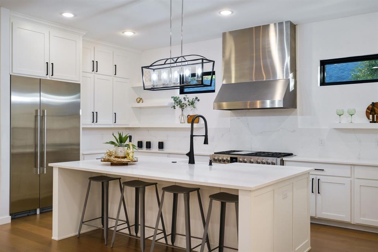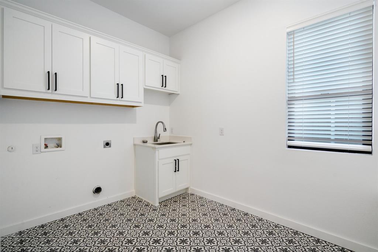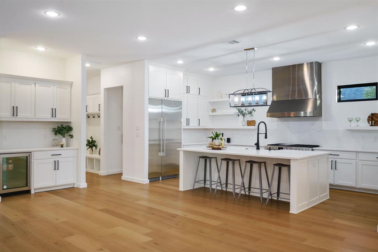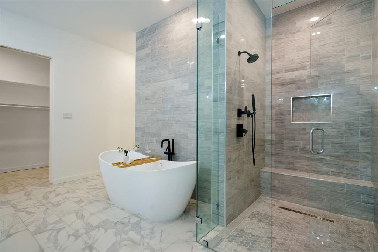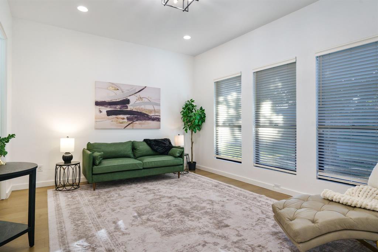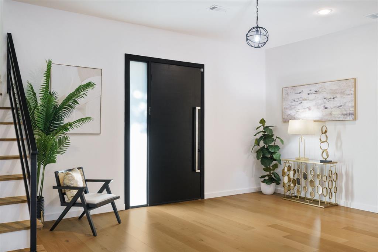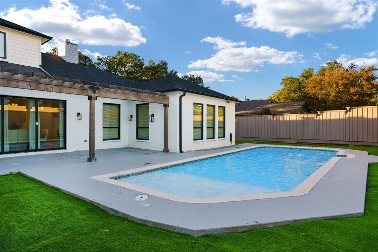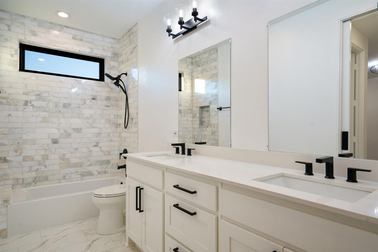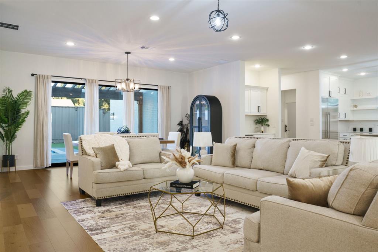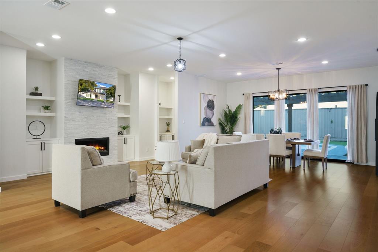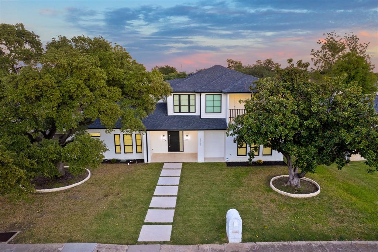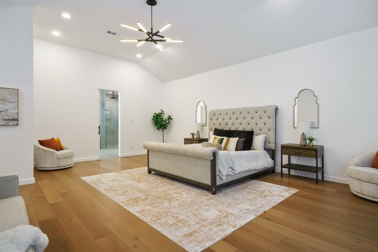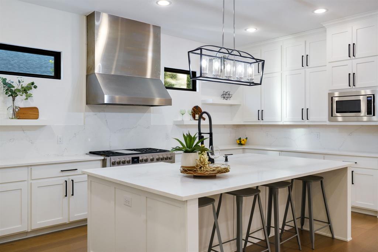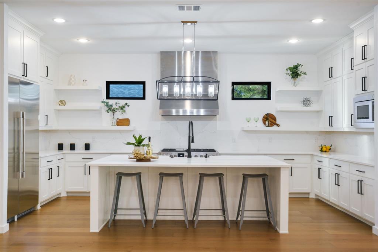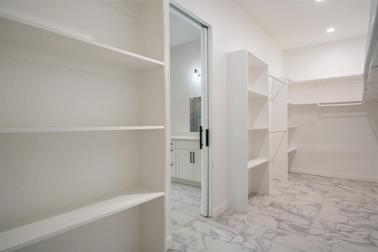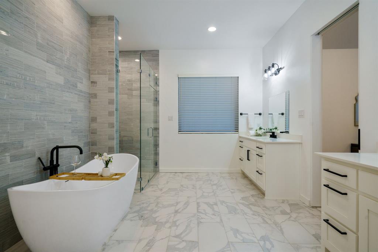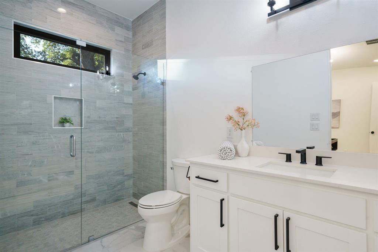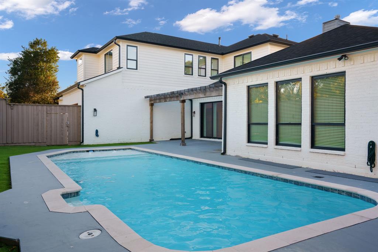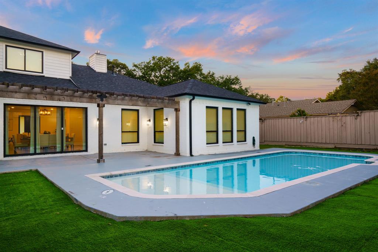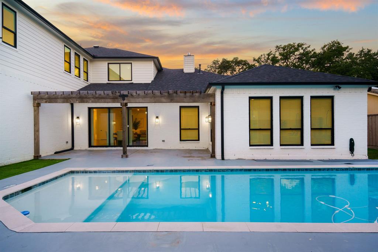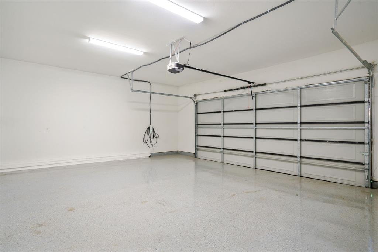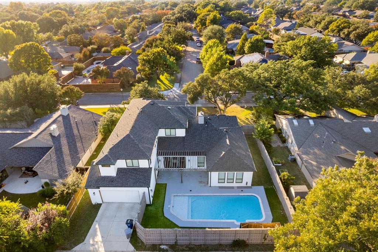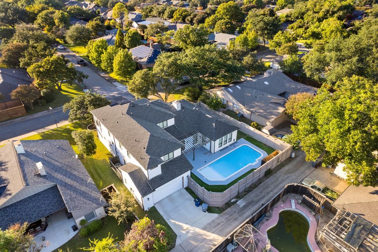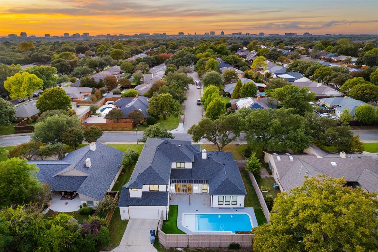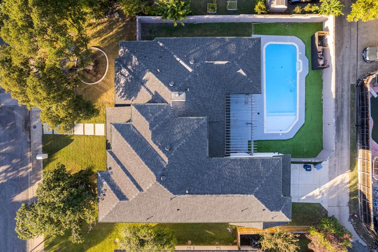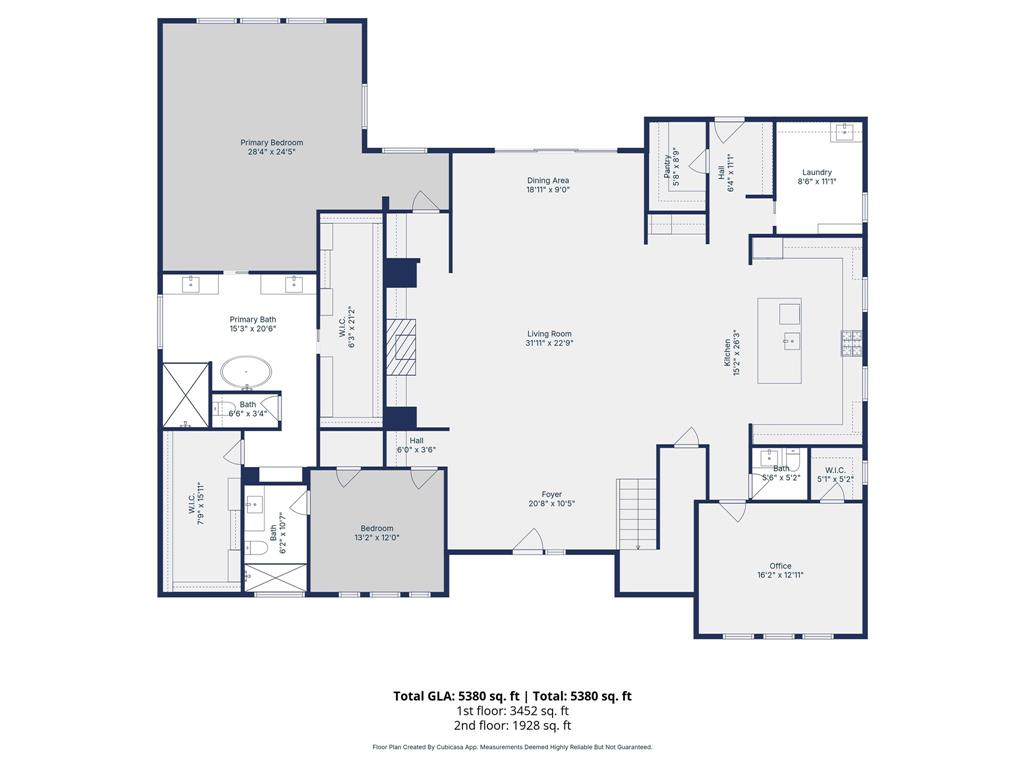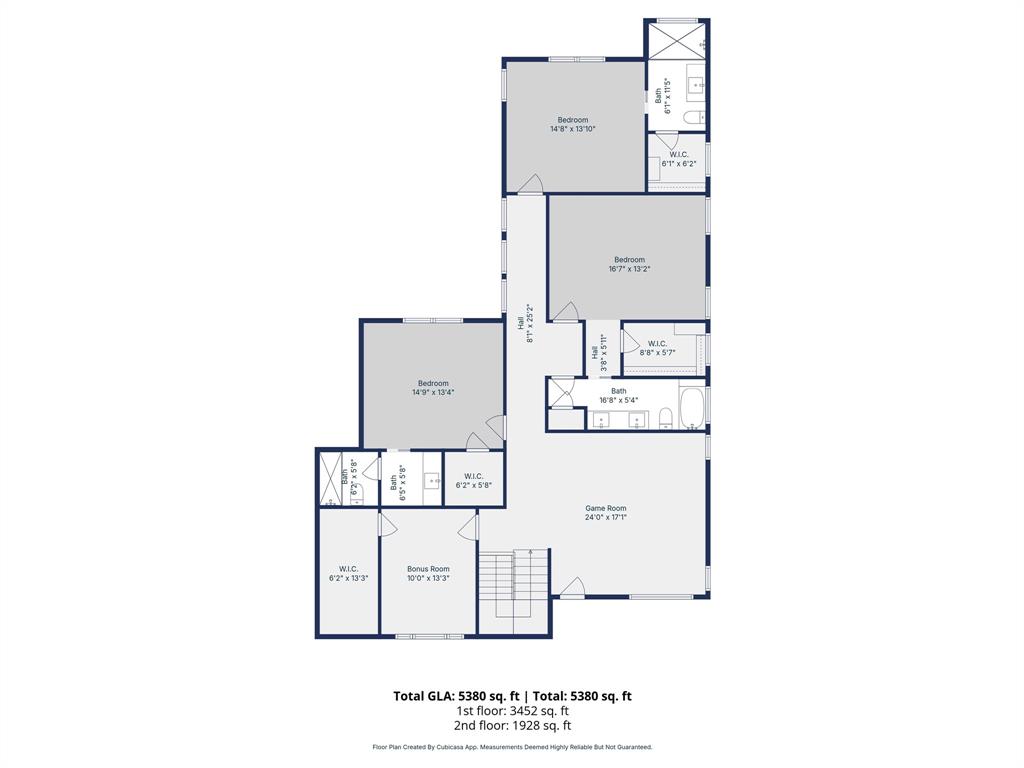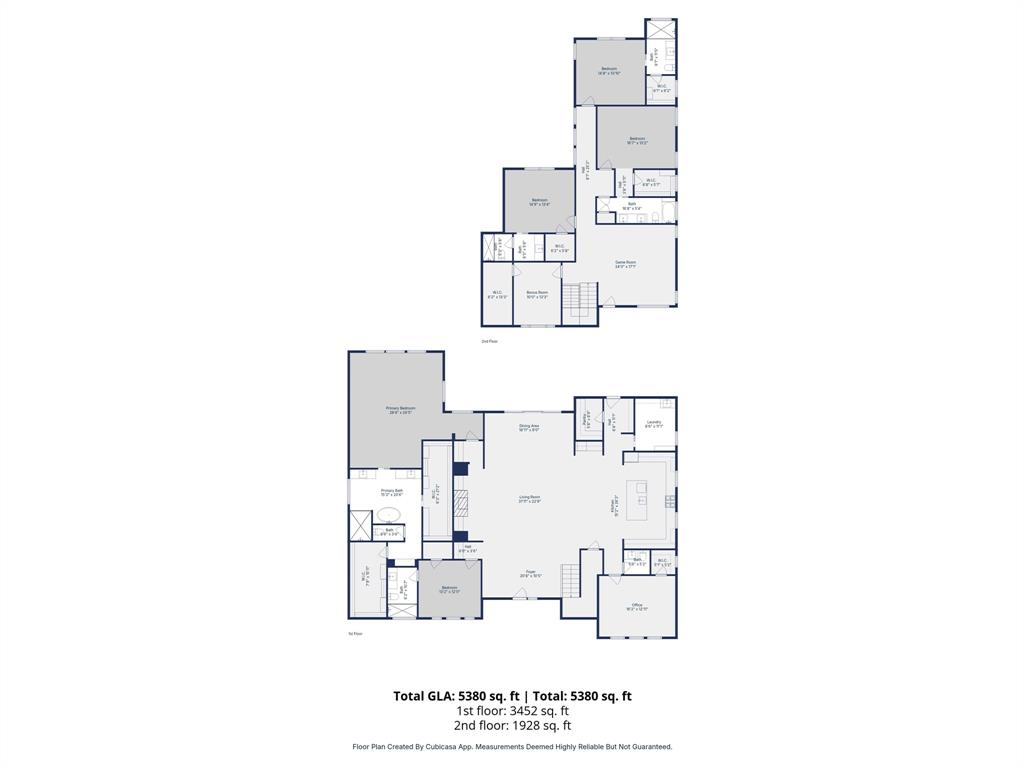15150 Wildvine Drive, Dallas, Texas
$1,600,000
LOADING ..
Experience elevated living in this 2022 custom-built luxury home offering over 5,361 sq. ft. of exquisite design and craftsmanship in the prestigious Prestonwood community. With no other home of this size currently available, this property stands alone for its scale, sophistication, and modern livability. A grand open-concept floor plan welcomes you with soaring ceilings, abundant natural light, and seamless flow between living, dining, and entertaining spaces. The designer kitchen is a true showpiece—featuring a built-in refrigerator, professional-grade gas range, oversized island, quartz countertops, custom cabinetry, and premium finishes throughout. Perfectly designed for both everyday living and hosting, the main living area opens to the outdoors through expansive three-panel retractable sliding glass doors, blending interior comfort with resort-style outdoor living. The private backyard oasis features a sparkling pool with water feature, pergola, and lush turf yard—an ideal combination of green space and luxury amenities rarely found together. The first-floor layout includes a serene primary suite with a spacious sitting area, spa-inspired bath with soaking tub and oversized shower, and two expansive walk-in closets. A private guest suite and dedicated office with half bath complete the main level. Upstairs, three generously sized bedrooms each feature en-suite baths, joined by a large game room and a versatile bonus room perfect for a media room, gym, or play area. Thoughtful details include modern lighting, energy-efficient construction, and contemporary finishes throughout. Located in the highly desirable Richardson ISD, this exceptional property defines modern luxury living in one of North Dallas’s most sought-after neighborhoods—an unmatched opportunity for the discerning buyer.
School District: Richardson ISD
Dallas MLS #: 21105191
Representing the Seller: Listing Agent BJ Antweil; Listing Office: Coldwell Banker Apex, REALTORS
Representing the Buyer: Contact realtor Douglas Newby of Douglas Newby & Associates if you would like to see this property. 214.522.1000
Property Overview
- Listing Price: $1,600,000
- MLS ID: 21105191
- Status: For Sale
- Days on Market: 0
- Updated: 11/13/2025
- Previous Status: For Sale
- MLS Start Date: 11/13/2025
Property History
- Current Listing: $1,600,000
Interior
- Number of Rooms: 5
- Full Baths: 5
- Half Baths: 1
- Interior Features: Built-in Wine CoolerChandelierEat-in KitchenHigh Speed Internet AvailableKitchen IslandOpen FloorplanPantryWalk-In Closet(s)Second Primary Bedroom
- Flooring: TileWood
Parking
- Parking Features: Epoxy FlooringGarage
Location
- County: Dallas
- Directions: see gps
Community
- Home Owners Association: None
School Information
- School District: Richardson ISD
- Elementary School: Spring Creek
- High School: Richardson
Heating & Cooling
- Heating/Cooling: Central
Utilities
- Utility Description: AlleyCity SewerCity Water
Lot Features
- Lot Size (Acres): 0.26
- Lot Size (Sqft.): 11,412.72
- Fencing (Description): Wood
Financial Considerations
- Price per Sqft.: $298
- Price per Acre: $6,106,870
- For Sale/Rent/Lease: For Sale
Disclosures & Reports
- Legal Description: PRESTONWOOD ESTS BLK W/8188 LT 6
- APN: 00000796536000000
- Block: W8188
Categorized In
- Price: Over $1.5 Million$1 Million to $2 Million
- Style: Traditional
- Neighborhood: Far North Dallas
Contact Realtor Douglas Newby for Insights on Property for Sale
Douglas Newby represents clients with Dallas estate homes, architect designed homes and modern homes.
Listing provided courtesy of North Texas Real Estate Information Systems (NTREIS)
We do not independently verify the currency, completeness, accuracy or authenticity of the data contained herein. The data may be subject to transcription and transmission errors. Accordingly, the data is provided on an ‘as is, as available’ basis only.


