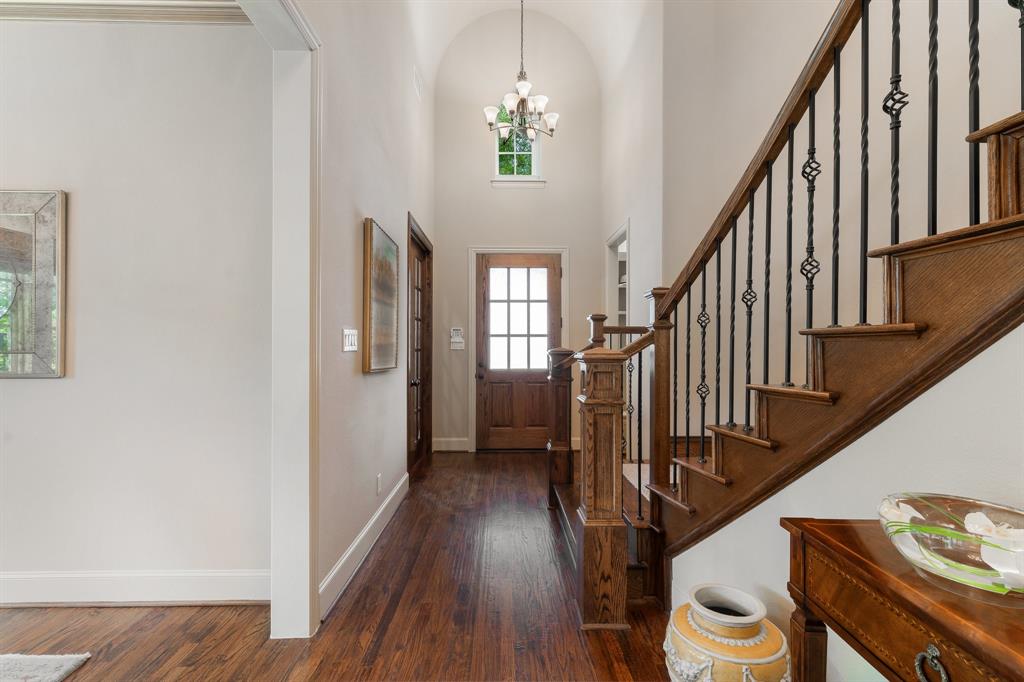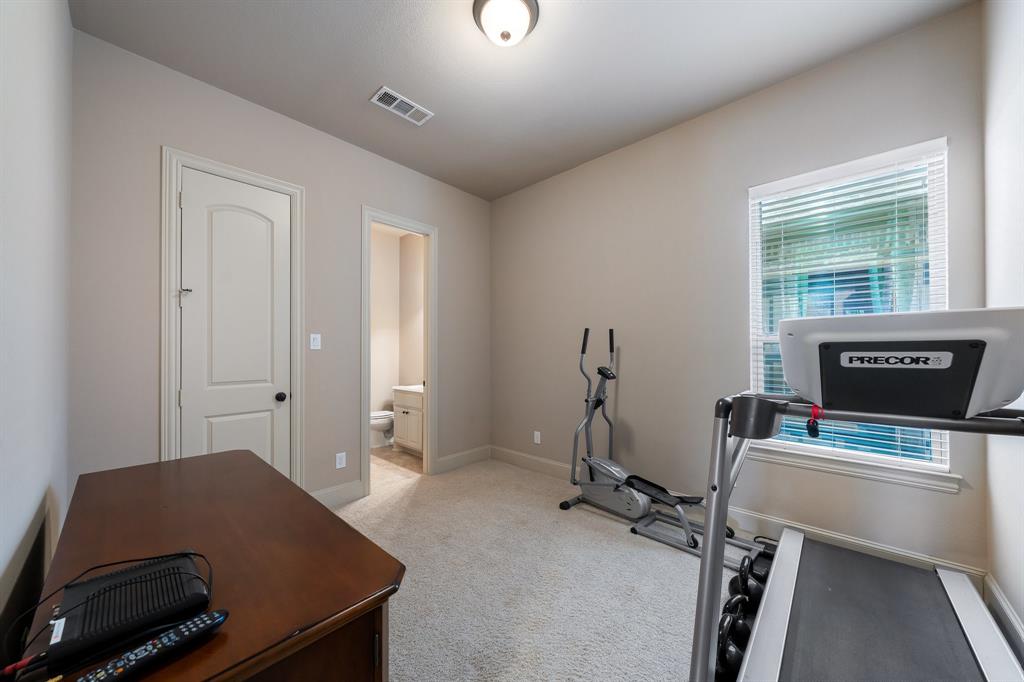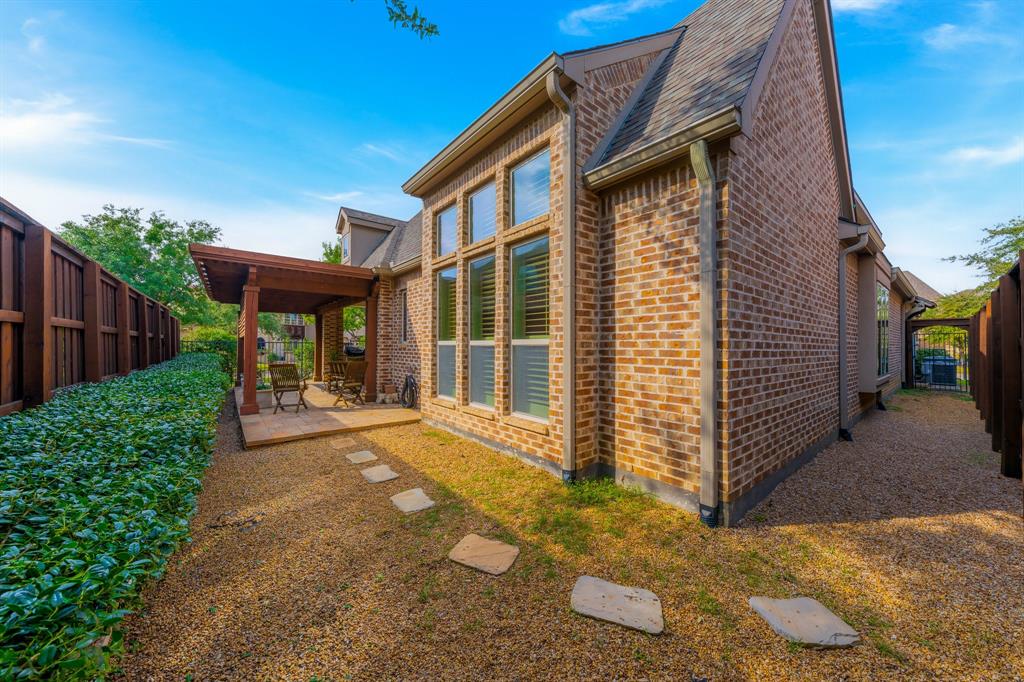640 Clearwater Drive, Irving, Texas
$1,035,000
LOADING ..
Luxurious Corner-Lot Home with Lake Carolyn Views in a Gated and Guarded Community Nestled within a prestigious gated and guarded community, this elegant corner-lot residence offers a rare blend of privacy, convenience, and modern sophistication. With views of Lake Carolyn and a serene, private backyard, this home provides an exceptional lifestyle in the heart of the metroplex—just minutes from premier dining, entertainment, and both major airports. An open-concept floor plan creates effortless flow throughout the main living spaces, highlighted by a hardwood floors, coffered ceiling in the office, vaulted ceilings in the living room and primary suite with beam accents. The gourmet kitchen features stainless steel appliances, a gas cooktop, double ovens, and a built-in refrigerator. The expansive living and dining areas make this home ideal for both relaxed gatherings and formal entertaining. The spacious primary suite is a private retreat with abundant natural light and a luxurious ensuite bath. Additional bedrooms offer flexibility for family, guests, or a home office setup. Whether you’re enjoying quiet mornings with lake views or hosting summer evenings in your private backyard, this home delivers comfort, style, and convenience in equal measure. Experience secure, low-maintenance living in one of the metroplex’s most sought-after gated communities—where every detail has been designed to enhance your lifestyle.
School District: Irving ISD
Dallas MLS #: 21105181
Open House: Public: Sat Nov 8, 1:00PM-3:00PM
Representing the Seller: Listing Agent Judy Parsons; Listing Office: Compass RE Texas, LLC.
Representing the Buyer: Contact realtor Douglas Newby of Douglas Newby & Associates if you would like to see this property. 214.522.1000
Property Overview
- Listing Price: $1,035,000
- MLS ID: 21105181
- Status: For Sale
- Days on Market: 0
- Updated: 11/7/2025
- Previous Status: For Sale
- MLS Start Date: 11/7/2025
Property History
- Current Listing: $1,035,000
Interior
- Number of Rooms: 4
- Full Baths: 4
- Half Baths: 2
- Interior Features: Built-in FeaturesCable TV AvailableChandelierDecorative LightingDouble VanityEat-in KitchenGranite CountersHigh Speed Internet AvailableKitchen IslandOpen FloorplanPantryVaulted Ceiling(s)Walk-In Closet(s)Wet Bar
- Flooring: CarpetCeramic TileHardwood
Parking
- Parking Features: DrivewayEpoxy FlooringGarageGarage Door OpenerGarage Faces Front
Location
- County: Dallas
- Directions: Front entrance located at 660 Lakemont Dr. off Riverside Blvd Drive south of Royal Ln and north of Northwest Hwy
Community
- Home Owners Association: Mandatory
School Information
- School District: Irving ISD
- Elementary School: Farine
- Middle School: Travis
- High School: Macarthur
Heating & Cooling
- Heating/Cooling: CentralFireplace(s)Natural Gas
Utilities
- Utility Description: Cable AvailableCity SewerCity WaterCurbsSidewalk
Lot Features
- Lot Size (Acres): 0.14
- Lot Size (Sqft.): 6,054.84
- Lot Description: Corner LotFew TreesLandscapedSprinkler SystemSubdivision
- Fencing (Description): Back YardGateWoodWrought Iron
Financial Considerations
- Price per Sqft.: $271
- Price per Acre: $7,446,043
- For Sale/Rent/Lease: For Sale
Disclosures & Reports
- Legal Description: LAKES OF LAS COLINAS PH 1 BLK J LT 1
- Restrictions: Development
- APN: 322552900J0010000
- Block: J
Categorized In
- Price: Under $1.5 Million$1 Million to $2 Million
- Style: Traditional
Contact Realtor Douglas Newby for Insights on Property for Sale
Douglas Newby represents clients with Dallas estate homes, architect designed homes and modern homes.
Listing provided courtesy of North Texas Real Estate Information Systems (NTREIS)
We do not independently verify the currency, completeness, accuracy or authenticity of the data contained herein. The data may be subject to transcription and transmission errors. Accordingly, the data is provided on an ‘as is, as available’ basis only.








































