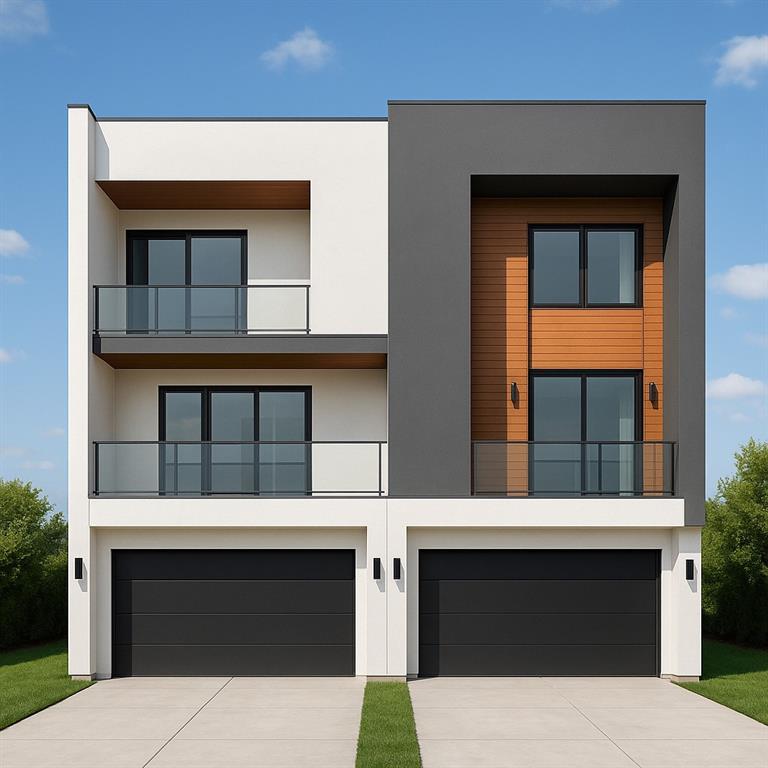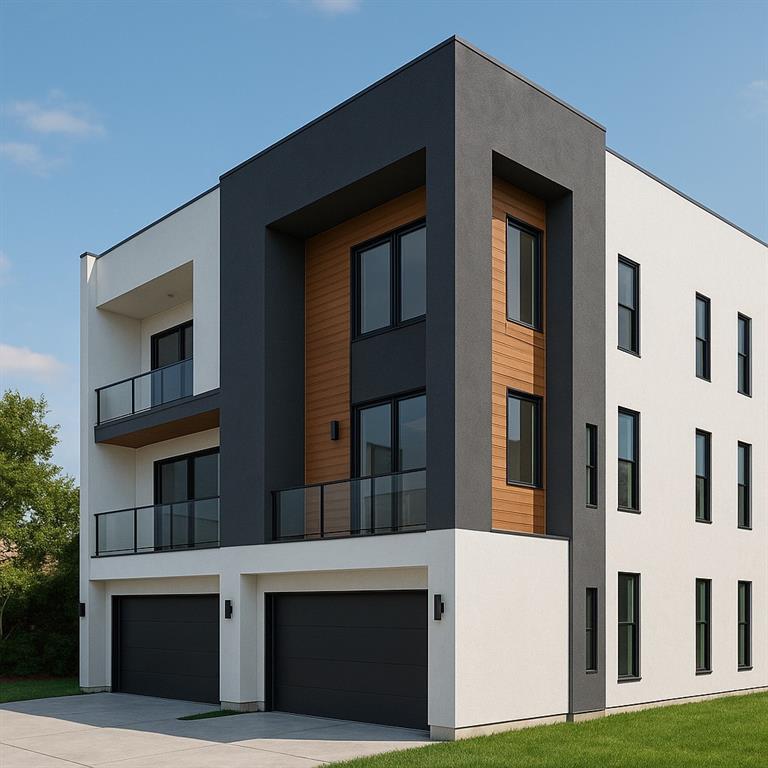4923 Homer Street, Dallas, Texas
$1,150,000
LOADING ..
Welcome to 4923 Homer Street, an architecturally modern new construction home offering the perfect blend of luxury, functionality, and urban living. This three-story residence features 4 spacious bedrooms, 5 beautifully designed bathrooms, and a 2-car garage, all thoughtfully crafted with contemporary finishes and an open-concept layout, completing in May 2026. Step inside to soaring ceilings, expansive windows, and a light-filled living space that flows seamlessly into the gourmet kitchen and dining area—ideal for both everyday living and entertaining. The kitchen is designed to impress with custom cabinetry, a large island, gas stove sleek quartz countertops, and stainless steel appliances conveniently located on the first floor. The first floor includes the living room with a fireplace and half bath.Upstairs, the primary suite serves as a modern retreat with a spa-inspired bathroom, oversized shower, dual vanity, and generous walk-in closet. Accompanied by a game room, laundry room and a half bath.The top floor host the additional bedrooms and two full bathrooms featuring plenty of natural light. Outdoor living is maximized with a covered kitchen patio and fenced backyard—perfect for relaxing or hosting. Energy-efficient systems, modern exterior design, and premium finishes inside and out make this home truly stand out. Located minutes from Downtown Dallas, Deep Ellum, and major highways, this home provides unbeatable access to dining, entertainment, and city conveniences. Now accepting pre-sale inquiries! Don’t miss your chance to secure this home before completion—contact us today for floor plans, finish selections, and a private hard-hat tour. *Units can be sold together or seperate.
School District: Dallas ISD
Dallas MLS #: 21102611
Representing the Seller: Listing Agent Destiny Conyers; Listing Office: Rogers Healy and Associates
Representing the Buyer: Contact realtor Douglas Newby of Douglas Newby & Associates if you would like to see this property. 214.522.1000
Property Overview
- Listing Price: $1,150,000
- MLS ID: 21102611
- Status: For Sale
- Days on Market: 103
- Updated: 11/6/2025
- Previous Status: For Sale
- MLS Start Date: 11/6/2025
Property History
- Current Listing: $1,150,000
Interior
- Number of Rooms: 4
- Full Baths: 3
- Half Baths: 2
- Interior Features: Built-in FeaturesChandelierDecorative LightingDouble VanityFlat Screen WiringKitchen IslandMultiple StaircasesOpen Floorplan
- Flooring: Luxury Vinyl Plank
Parking
- Parking Features: Drive ThroughDriveway
Location
- County: Dallas
- Directions: See GPS
Community
- Home Owners Association: None
School Information
- School District: Dallas ISD
- Elementary School: Geneva Heights
- Middle School: Long
- High School: Woodrow Wilson
Utilities
- Utility Description: City SewerCity Water
Lot Features
- Lot Size (Acres): 0.16
- Lot Size (Sqft.): 6,938
- Lot Dimensions: 51x143
- Fencing (Description): Back Yard
Financial Considerations
- Price per Sqft.: $333
- Price per Acre: $7,219,083
- For Sale/Rent/Lease: For Sale
Disclosures & Reports
- APN: 00000193318000000
- Block: C/1999
Categorized In
- Price: Under $1.5 Million$1 Million to $2 Million
- Style: Contemporary/Modern
- Neighborhood: Cochran Heights
Contact Realtor Douglas Newby for Insights on Property for Sale
Douglas Newby represents clients with Dallas estate homes, architect designed homes and modern homes.
Listing provided courtesy of North Texas Real Estate Information Systems (NTREIS)
We do not independently verify the currency, completeness, accuracy or authenticity of the data contained herein. The data may be subject to transcription and transmission errors. Accordingly, the data is provided on an ‘as is, as available’ basis only.



