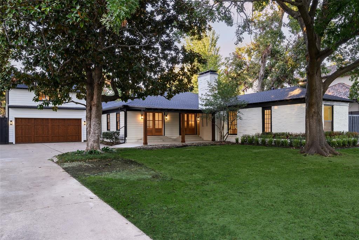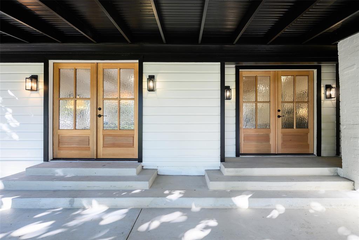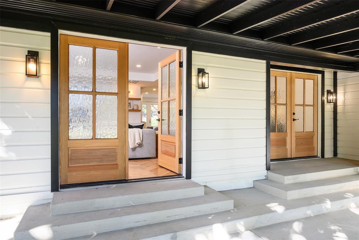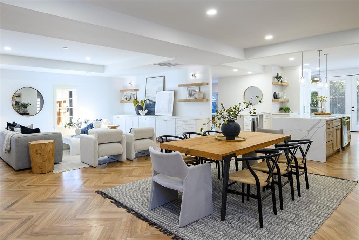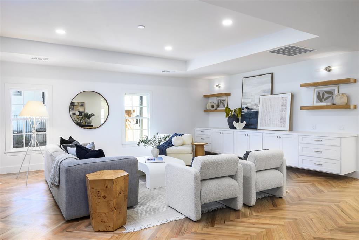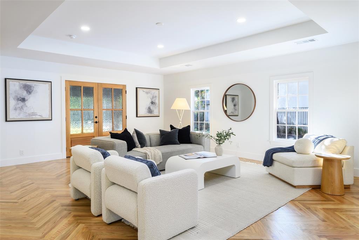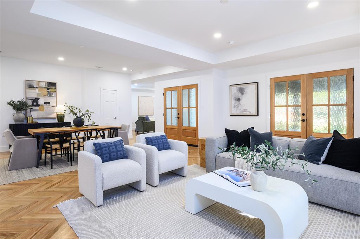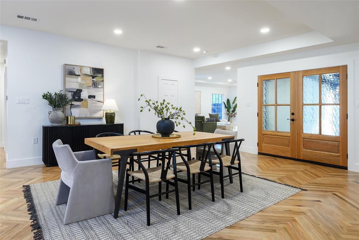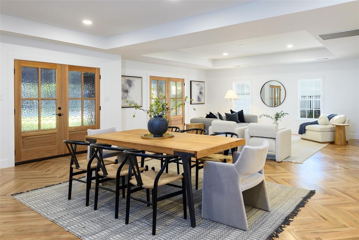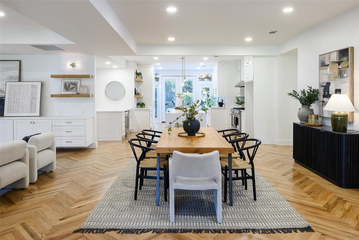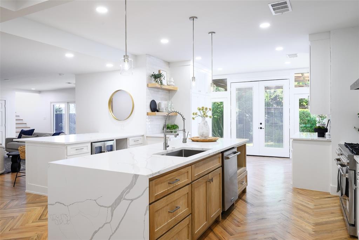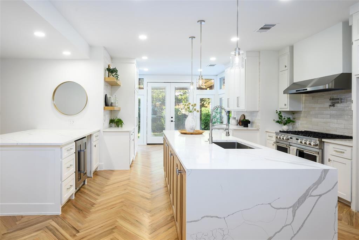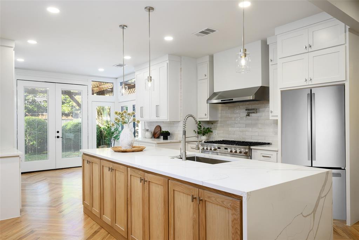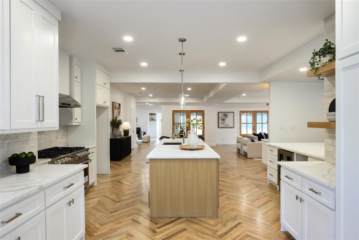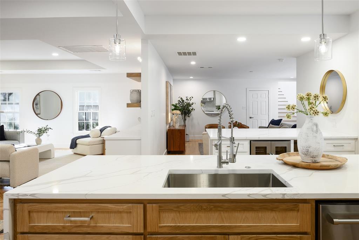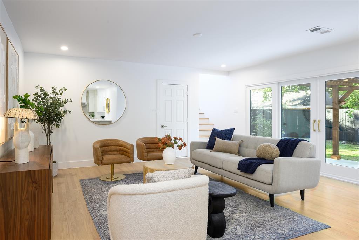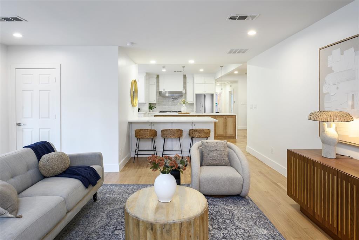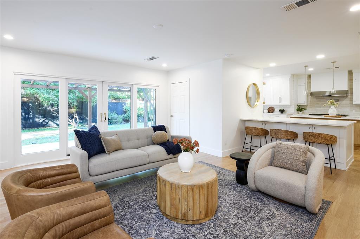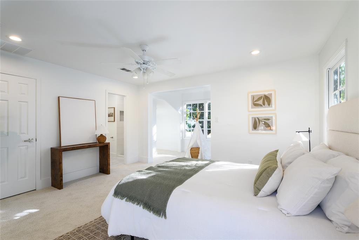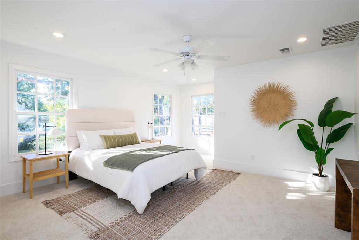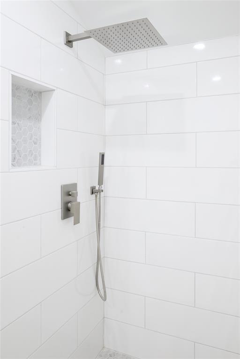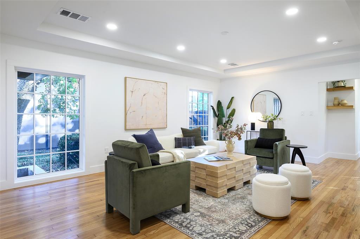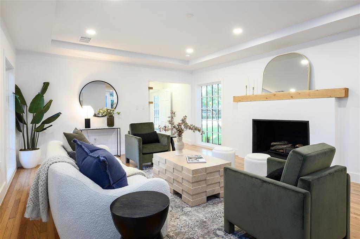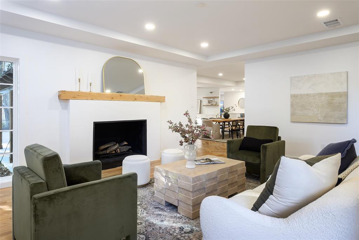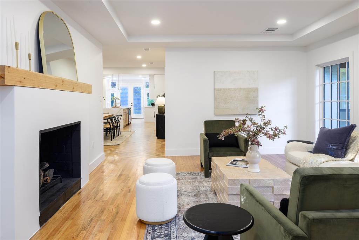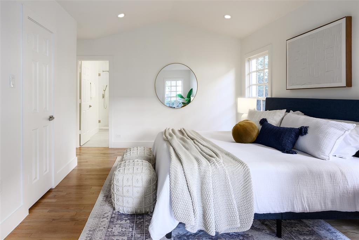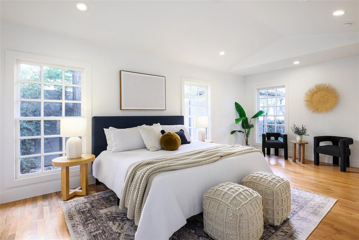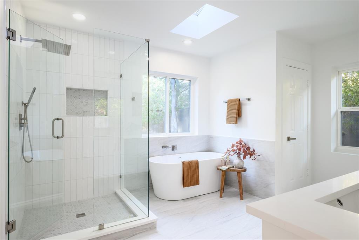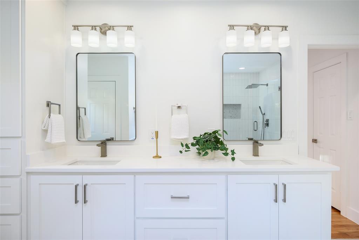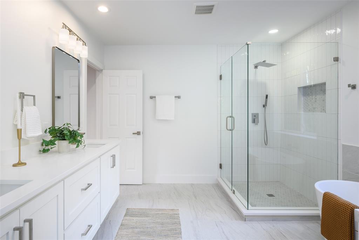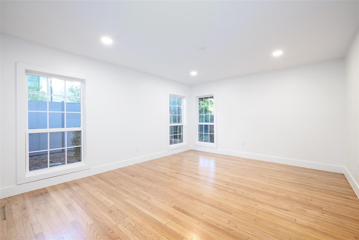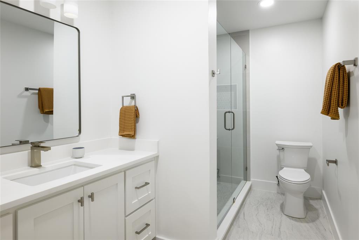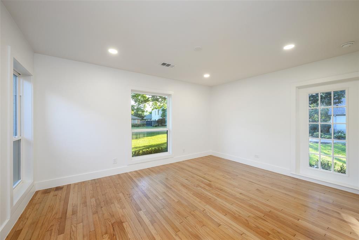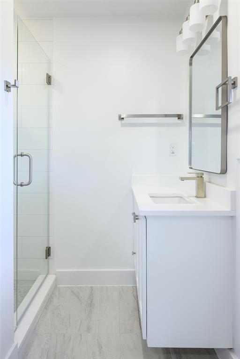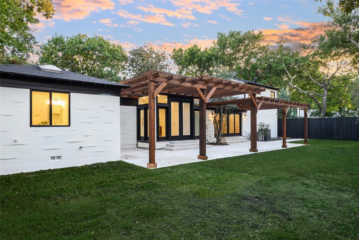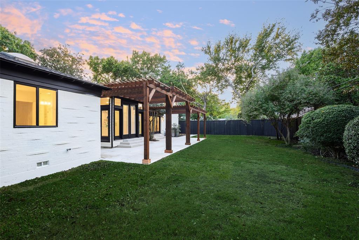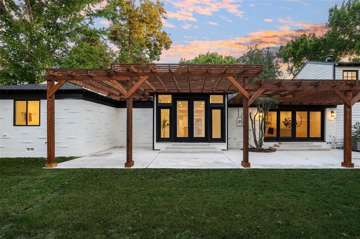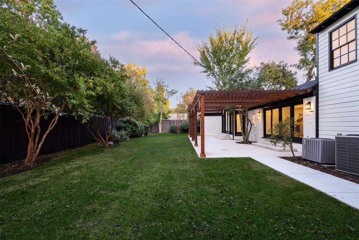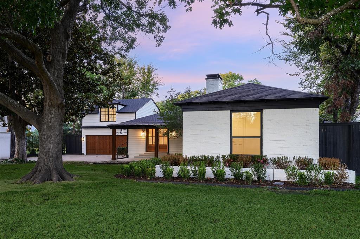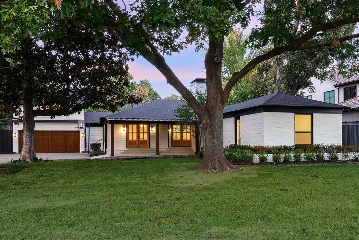6021 Northwood Road, Dallas, Texas
$2,295,000
LOADING ..
Fully reimagined and exquisitely finished, 6021 Northwood Road is a Preston Hollow jewel on a rare .405 acre homesite in the golden corridor. Mature trees and classic curb appeal frame painted brick and siding, stained wood garage doors, and twin French doors that open to a broad front porch. Inside, sunlight fills a connected plan designed for everyday living and entertaining. The chef kitchen shines with a waterfall quartz island, natural wood cabinetry, white shaker uppers, floating shelves, pendant lighting, and a brand new THOR appliance package with pro style range, vented hood, French door refrigerator, and integrated dishwasher, plus a pot filler and deep sink. Beautiful smaller plank herringbone floors and recessed lighting run through inviting living areas, including a cozy sitting room with fireplace and an expansive family room with custom built ins. Walls of windows and more French doors bring in leafy views throughout the day. The main level hosts three bedrooms and three and a half refreshed baths, highlighted by a serene primary suite with picture windows and room to lounge. A private fourth bedroom and fourth full bath sit above the garage, ideal for guests, office, or an au pair. Outside, the estate size lot delivers broad lawns beneath a mature canopy, an extended driveway for generous parking, and room to add a pool or future outdoor living. Set mid block on a prestigious, tree lined street, the home is minutes from top private schools, Preston Royal Village, NorthPark, and favorite Dallas dining. Move in ready and truly special, it pairs classic Dallas character with fresh modern luxury.
School District: Dallas ISD
Dallas MLS #: 21102378
Representing the Seller: Listing Agent Damon Williamson; Listing Office: Agency Dallas Park Cities, LLC
Representing the Buyer: Contact realtor Douglas Newby of Douglas Newby & Associates if you would like to see this property. 214.522.1000
Property Overview
- Listing Price: $2,295,000
- MLS ID: 21102378
- Status: For Sale
- Days on Market: 0
- Updated: 11/3/2025
- Previous Status: For Sale
- MLS Start Date: 11/3/2025
Property History
- Current Listing: $2,295,000
Interior
- Number of Rooms: 4
- Full Baths: 4
- Half Baths: 1
- Interior Features: Built-in FeaturesBuilt-in Wine CoolerChandelierDecorative LightingEat-in KitchenFlat Screen WiringHigh Speed Internet AvailableKitchen IslandNatural WoodworkOpen FloorplanPantryVaulted Ceiling(s)Walk-In Closet(s)
- Flooring: CarpetTileWood
Parking
- Parking Features: DrivewayGarageGarage Faces Front
Location
- County: Dallas
- Directions: GPS Friendly
Community
- Home Owners Association: None
School Information
- School District: Dallas ISD
- Elementary School: Prestonhol
- Middle School: Benjamin Franklin
- High School: Hillcrest
Heating & Cooling
- Heating/Cooling: CentralFireplace(s)Natural Gas
Utilities
- Utility Description: City SewerCity WaterElectricity ConnectedIndividual Gas MeterIndividual Water Meter
Lot Features
- Lot Size (Acres): 0.41
- Lot Size (Sqft.): 17,641.8
Financial Considerations
- Price per Sqft.: $586
- Price per Acre: $5,666,667
- For Sale/Rent/Lease: For Sale
Disclosures & Reports
- Legal Description: PRESTON HIGHLANDS 2 BLK A/5466 LT 3 LESS W 2'
- APN: 00000406441000000
- Block: A5466
Categorized In
- Price: Over $1.5 Million$2 Million to $3 Million
- Style: Traditional
- Neighborhood: Preston Hollow East
Contact Realtor Douglas Newby for Insights on Property for Sale
Douglas Newby represents clients with Dallas estate homes, architect designed homes and modern homes.
Listing provided courtesy of North Texas Real Estate Information Systems (NTREIS)
We do not independently verify the currency, completeness, accuracy or authenticity of the data contained herein. The data may be subject to transcription and transmission errors. Accordingly, the data is provided on an ‘as is, as available’ basis only.


