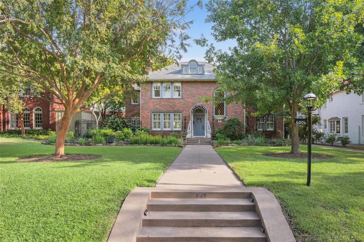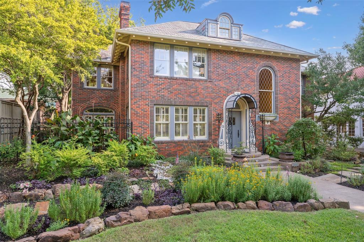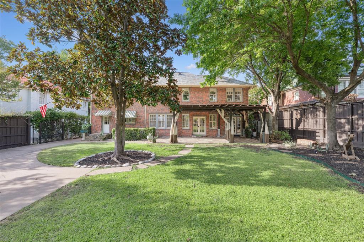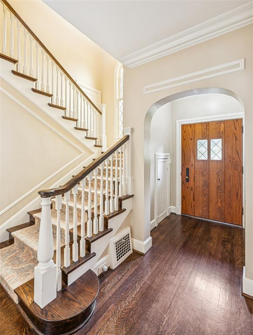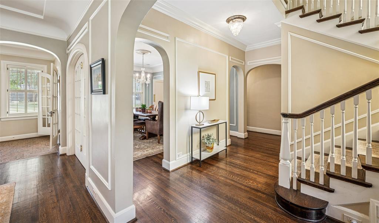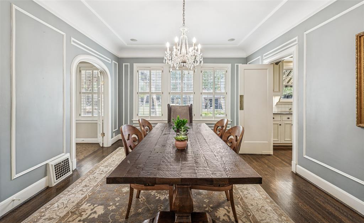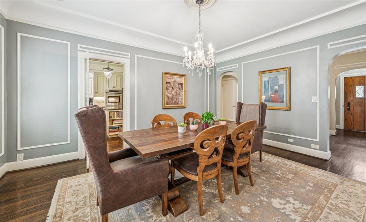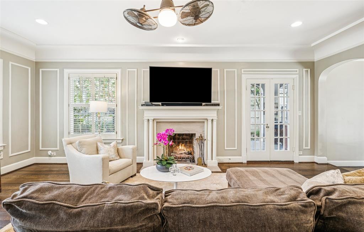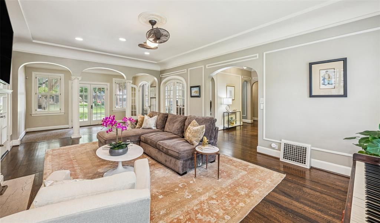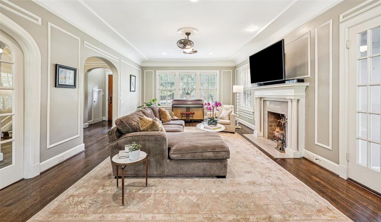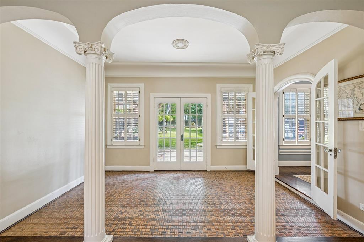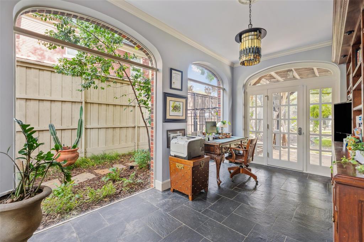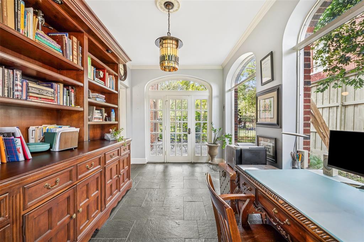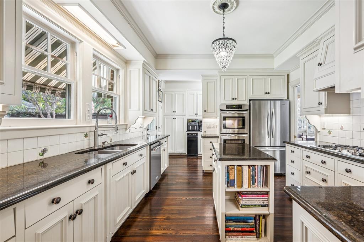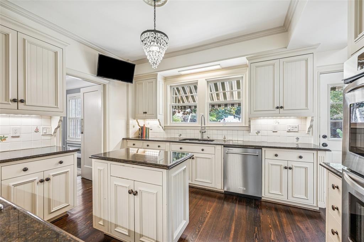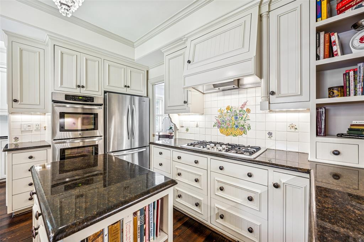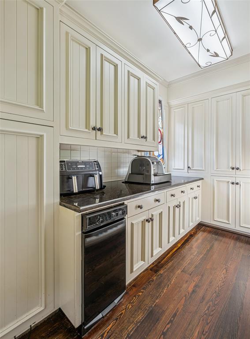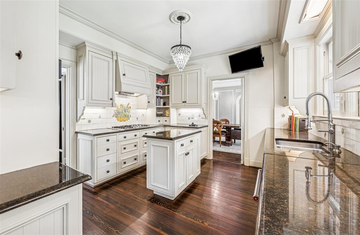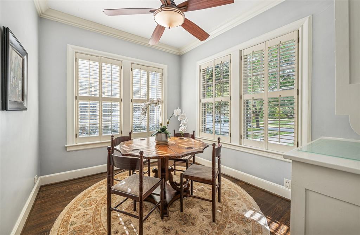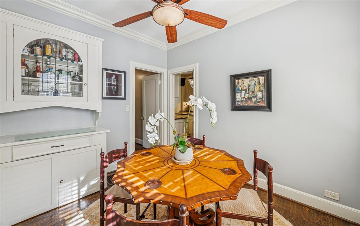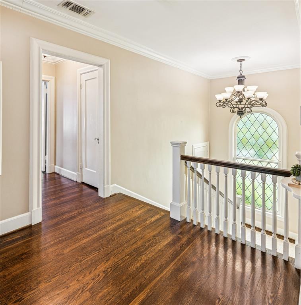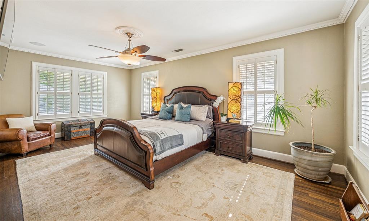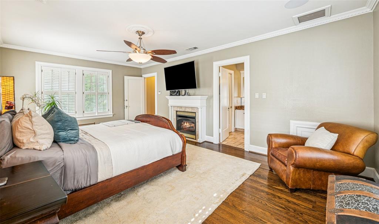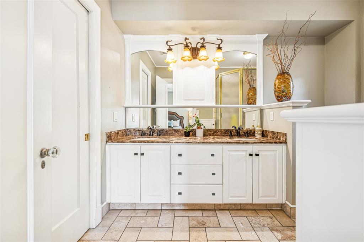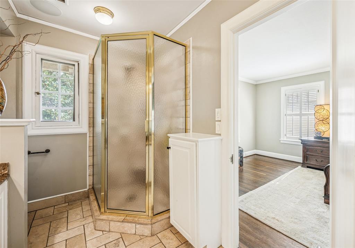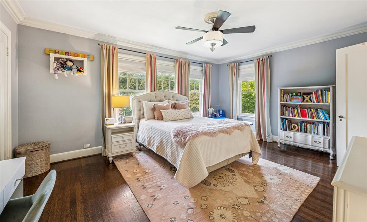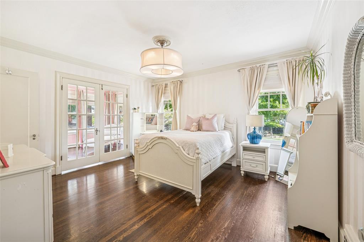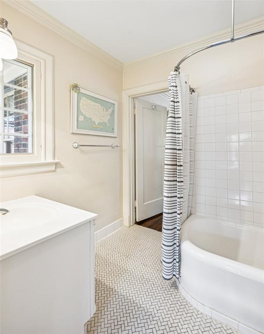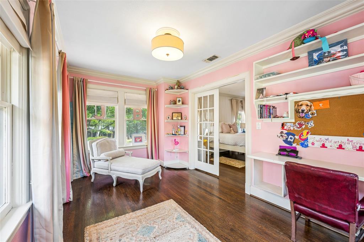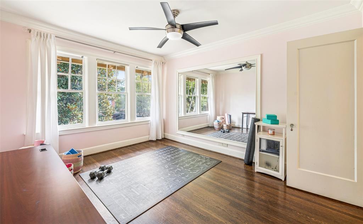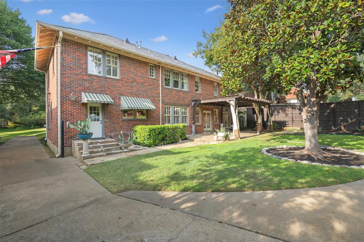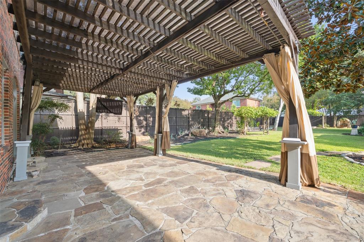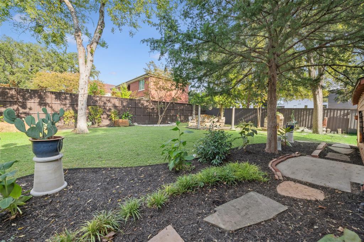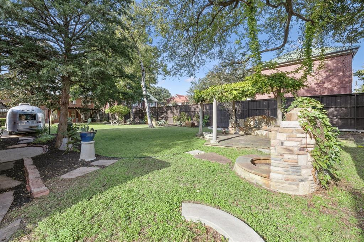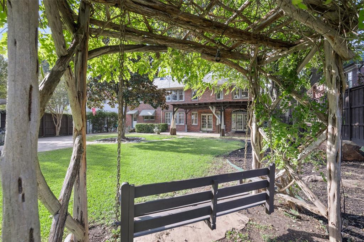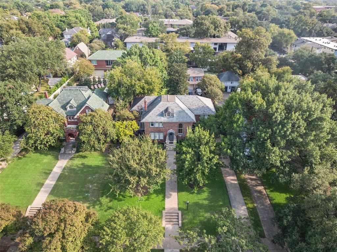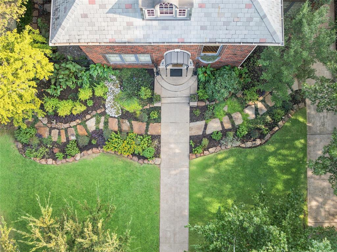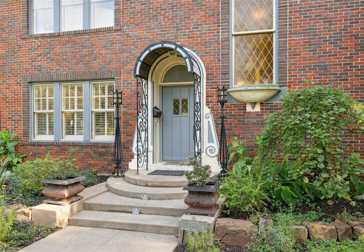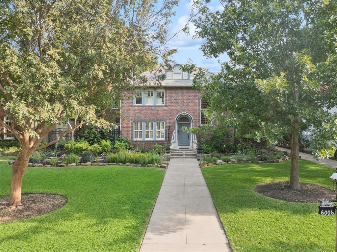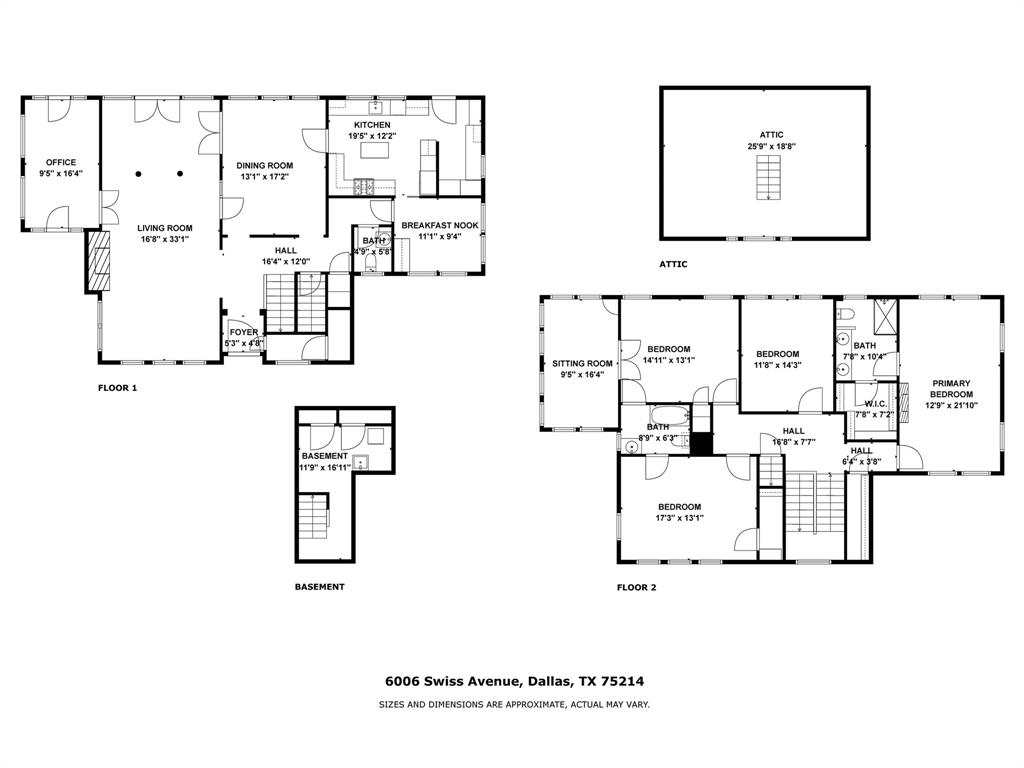6006 Swiss Avenue, Dallas, Texas
$1,999,000
LOADING ..
Nestled on a historic, tree-lined street, this stunning 1924 architectural gem embodies timeless elegance and authentic architecture. The home sits on Swiss Ave and showcases an exceptional blend of preserved original details and modern updates, offering a one-of-a-kind living experience. Step inside to discover exquisite architectural features including a leaded-glass diamond pane window, tile floors, arched doorways & rich hardwood flooring. The numerous french doors warm the space and offer a light and airy ambiance. The sun-filled space also includes picture frame molding, plantation shutters and is complemented by two charming fireplaces — one in the spacious living room and another in the serene master bedroom. The office featuring floor-to-ceiling windows & opens to an inviting side patio, creating a seamless connection between indoors and out. Enjoy elegant entertaining in the formal dining room, or start your mornings in the cozy breakfast nook. The gourmet kitchen features a center island, granite countertops, and stainless steel appliances, ideal for both casual family meals and gatherings with friends. Upstairs, you’ll find 4 well-appointed bedrooms plus a sunroom perfect for relaxation or creativity. Set on an impressive 80x243 lot, the property boasts a beautifully landscaped yard with an English-inspired perennial garden, a covered patio perfect for al fresco dining, and a canopy of mature trees. A 4-car garage (used only for storage) with both alley and street access, electric gates, and generous space for a future pool enhance the property’s versatility. Additional amenities include ample storage in both the basement and attic. Walk to local shops, dining, and Lakewood CC, with Downtown Dallas & airports minutes away.
School District: Dallas ISD
Dallas MLS #: 21100339
Representing the Seller: Listing Agent Becky Oliver Conley; Listing Office: Briggs Freeman Sotheby's Int'l
Representing the Buyer: Contact realtor Douglas Newby of Douglas Newby & Associates if you would like to see this property. 214.522.1000
Property Overview
- Listing Price: $1,999,000
- MLS ID: 21100339
- Status: Sale Pending
- Days on Market: 114
- Updated: 12/21/2025
- Previous Status: For Sale
- MLS Start Date: 10/30/2025
Property History
- Current Listing: $1,999,000
Interior
- Number of Rooms: 4
- Full Baths: 2
- Half Baths: 1
- Interior Features: Built-in FeaturesCable TV AvailableChandelierDecorative LightingGranite CountersHigh Speed Internet AvailableMultiple StaircasesPantryWalk-In Closet(s)
- Flooring: Wood
Parking
Location
- County: Dallas
- Directions: GPS
Community
- Home Owners Association: None
School Information
- School District: Dallas ISD
- Elementary School: Lipscomb
- Middle School: Long
- High School: Woodrow Wilson
Heating & Cooling
- Heating/Cooling: Natural Gas
Utilities
Lot Features
- Lot Size (Acres): 0.46
- Lot Size (Sqft.): 20,211.84
- Lot Dimensions: 80x253
- Lot Description: Interior LotLandscapedLrg. Backyard GrassMany TreesSprinkler System
- Fencing (Description): GateWood
Financial Considerations
- Price per Sqft.: $575
- Price per Acre: $4,308,190
- For Sale/Rent/Lease: For Sale
Disclosures & Reports
- Legal Description: MCCARVILLE & BONDS SW 4.6FT32 & NE 75.4FT33 S
- Restrictions: Building,Development
- Disclosures/Reports: Aerial Photo,Historical
- APN: 00000183079000000
- Block: 1882
Categorized In
- Price: Over $1.5 Million$1 Million to $2 Million
- Style: Traditional
- Neighborhood: Swiss Avenue Historic District
Contact Realtor Douglas Newby for Insights on Property for Sale
Douglas Newby represents clients with Dallas estate homes, architect designed homes and modern homes.
Listing provided courtesy of North Texas Real Estate Information Systems (NTREIS)
We do not independently verify the currency, completeness, accuracy or authenticity of the data contained herein. The data may be subject to transcription and transmission errors. Accordingly, the data is provided on an ‘as is, as available’ basis only.


