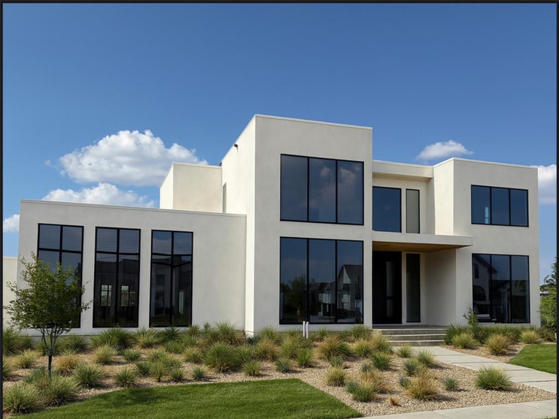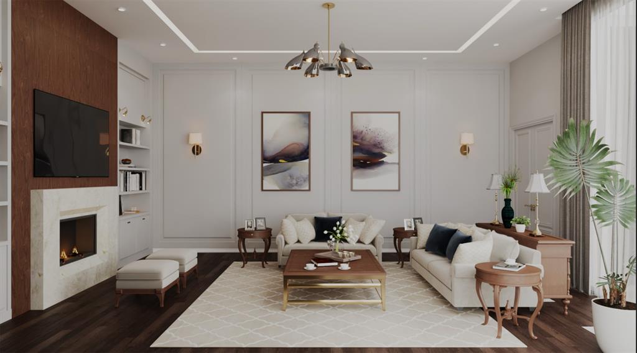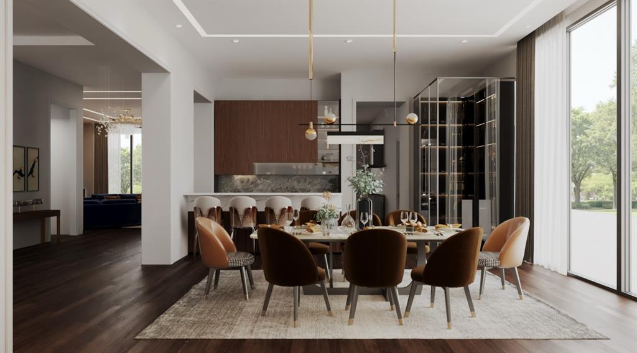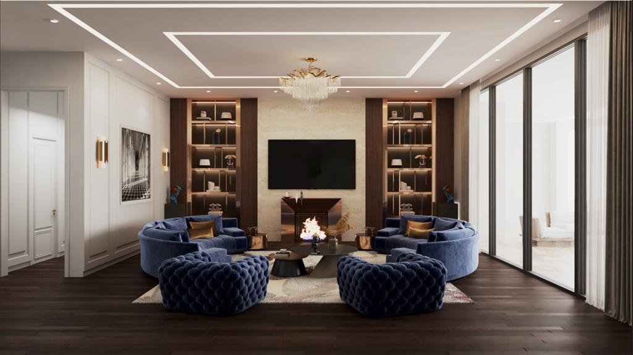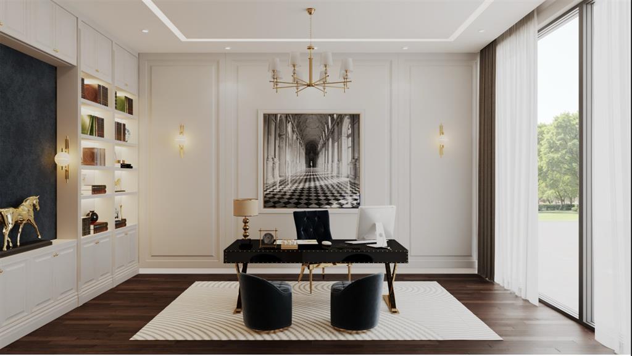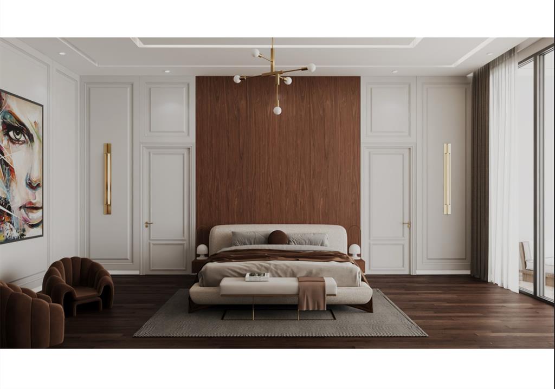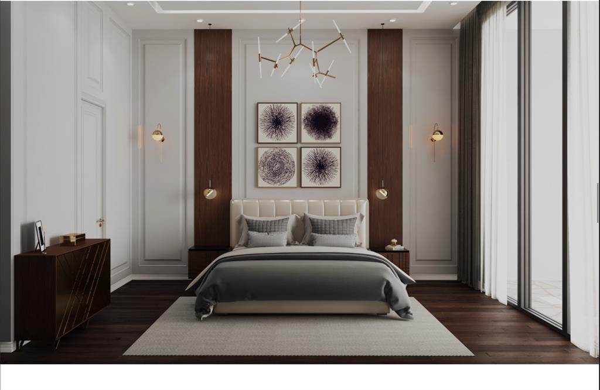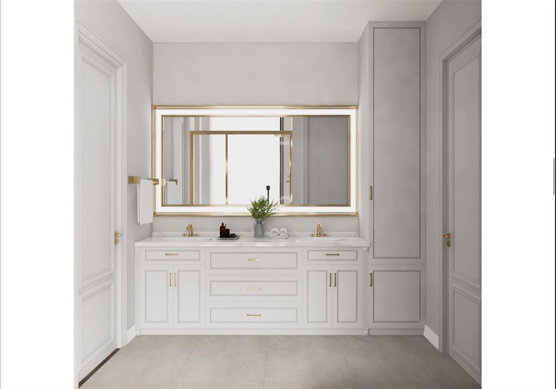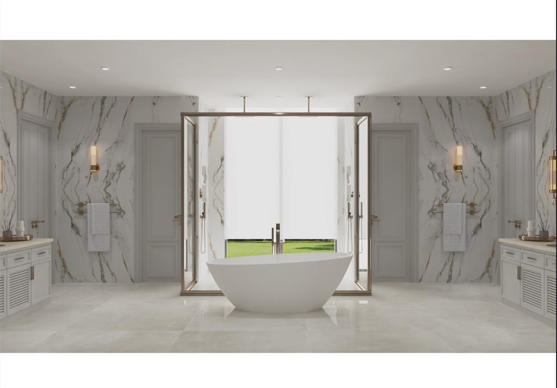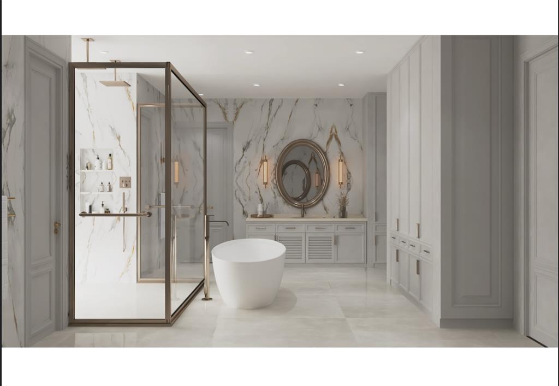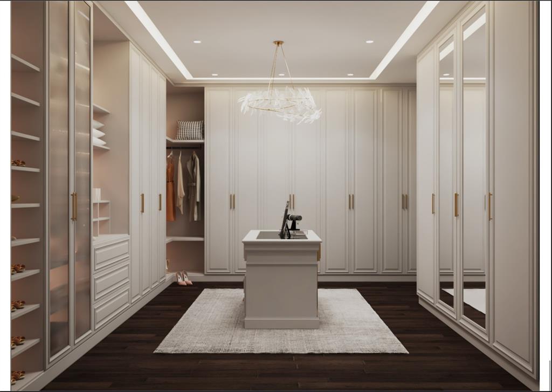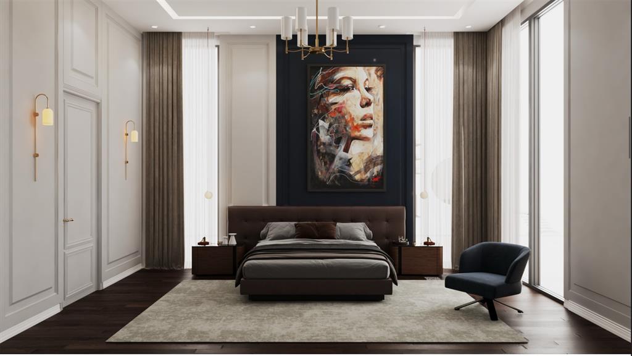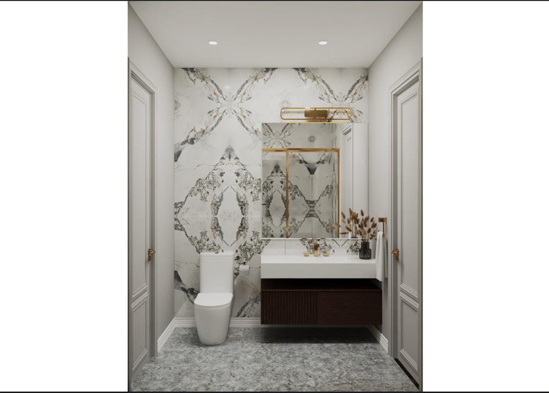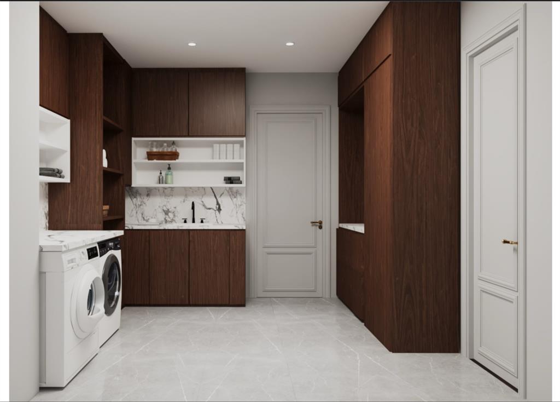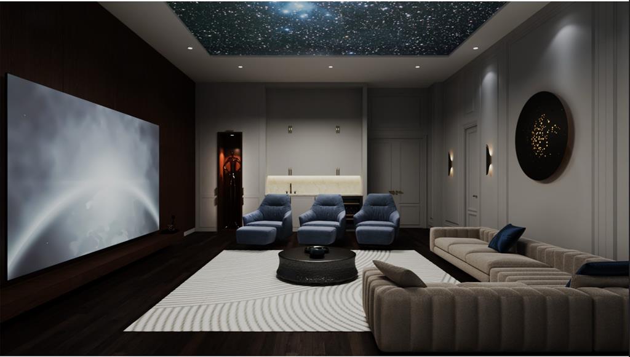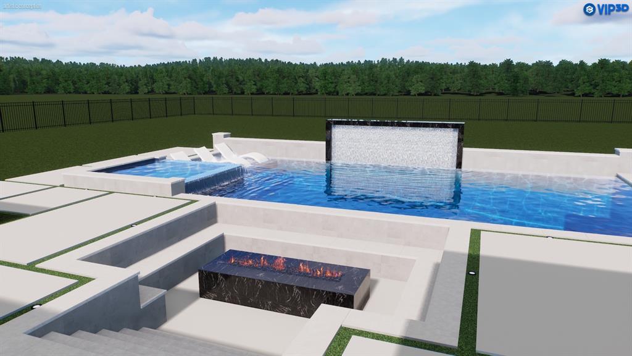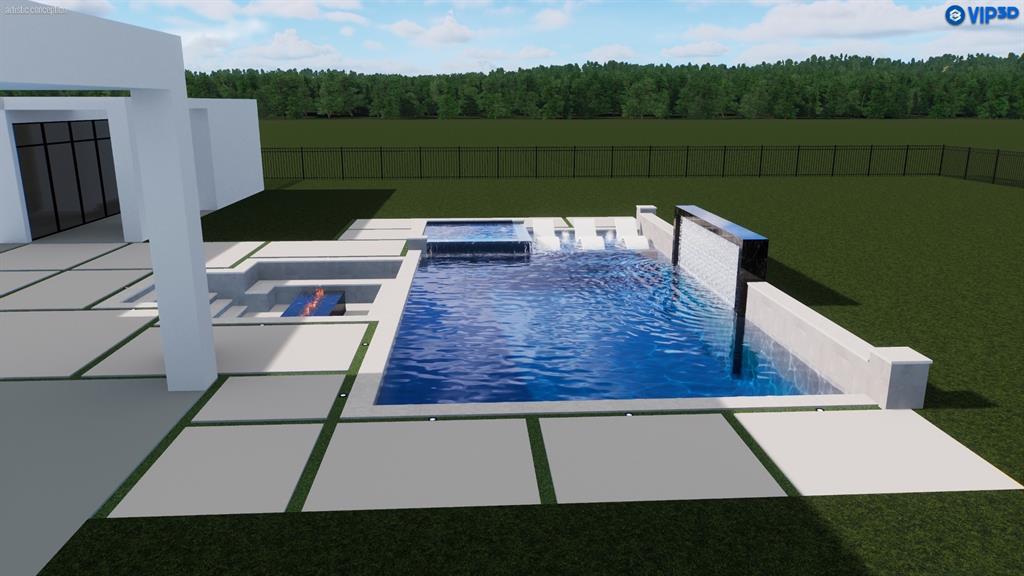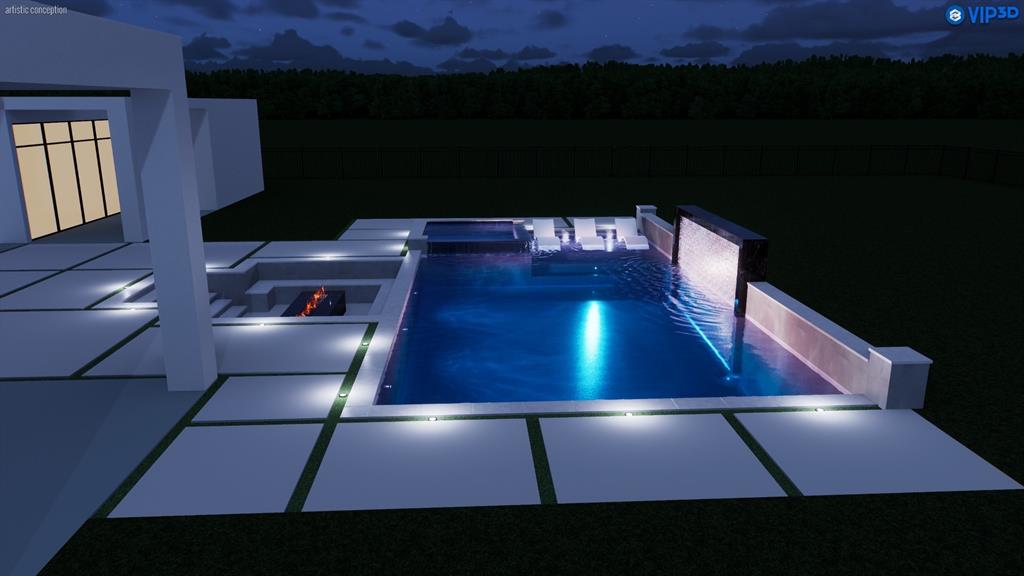1594 Lilac Lane, Frisco, Texas
$7,999,999
LOADING ..
Experience a new standard of elevated living in this stunning Townsville Custom Home, currently rising in the prestigious Hills of Kingwood community in Frisco. Scheduled for completion in 2026, this architectural masterpiece offers 6 bedrooms, 9 baths, and an amenity-rich layout built for luxury entertaining and everyday comfort. A statement floating staircase captivates upon entry, guiding you into the expansive living room and a chef-inspired gourmet kitchen with custom cabinetry, premium appliances, and a massive island designed for hosting. A hidden butler’s kitchen provides additional prep and storage space, perfect for seamless entertaining. The downstairs primary suite is a private sanctuary, thoughtfully designed with direct access to the pool. Enjoy a spa-level bathroom featuring two separate bidet water closets, dual vanities, a soaking tub, and two oversized custom closets strategically connected to a private laundry room for effortless convenience. Two additional bedroom suites and gathering areas complete the first level. Upstairs, three generous bedrooms each feature en-suite baths. A flexible loft allows for a lounge, playroom, or office space, while the game room, theater room, and bonus room create the ultimate entertainment hub for family and guests. Step outside to your resort-style pool and covered patio — the ideal backdrop for summer gatherings or peaceful relaxation. Situated in one of Frisco’s most desirable luxury neighborhoods, this residence blends innovation, functionality, and unforgettable design — the true hallmark of Townsville Custom Homes.
School District: Lewisville ISD
Dallas MLS #: 21099072
Representing the Seller: Listing Agent Destiny Conyers; Listing Office: Rogers Healy and Associates
Representing the Buyer: Contact realtor Douglas Newby of Douglas Newby & Associates if you would like to see this property. 214.522.1000
Property Overview
- Listing Price: $7,999,999
- MLS ID: 21099072
- Status: For Sale
- Days on Market: 89
- Updated: 1/12/2026
- Previous Status: For Sale
- MLS Start Date: 10/29/2025
Property History
- Current Listing: $7,999,999
Interior
- Number of Rooms: 6
- Full Baths: 7
- Half Baths: 2
- Interior Features: Built-in FeaturesChandelierDecorative LightingDouble VanityDry BarEat-in KitchenFlat Screen WiringGranite CountersKitchen IslandMultiple StaircasesNatural WoodworkOpen FloorplanPanelingPantrySmart Home SystemVaulted Ceiling(s)Walk-In Closet(s)Wet Bar
- Flooring: Wood
Parking
- Parking Features: Electric Vehicle Charging Station(s)Epoxy FlooringGarage
Location
- County: Denton
- Directions: See GPS
Community
- Home Owners Association: Mandatory
School Information
- School District: Lewisville ISD
- Elementary School: Hicks
- Middle School: Arbor Creek
- High School: Hebron
Heating & Cooling
- Heating/Cooling: CentralElectricFireplace(s)
Utilities
- Utility Description: City SewerCity Water
Lot Features
- Lot Size (Acres): 0.75
- Lot Size (Sqft.): 32,670
Financial Considerations
- Price per Sqft.: $768
- Price per Acre: $10,666,665
- For Sale/Rent/Lease: For Sale
Disclosures & Reports
- APN: R773867
- Block: C
Categorized In
Contact Realtor Douglas Newby for Insights on Property for Sale
Douglas Newby represents clients with Dallas estate homes, architect designed homes and modern homes.
Listing provided courtesy of North Texas Real Estate Information Systems (NTREIS)
We do not independently verify the currency, completeness, accuracy or authenticity of the data contained herein. The data may be subject to transcription and transmission errors. Accordingly, the data is provided on an ‘as is, as available’ basis only.


