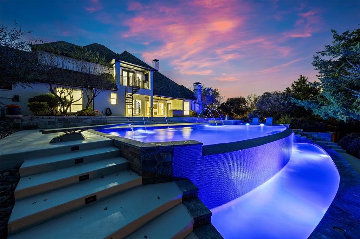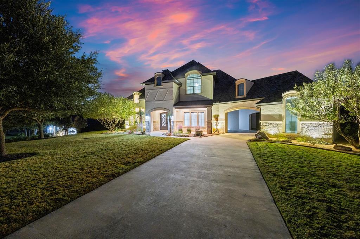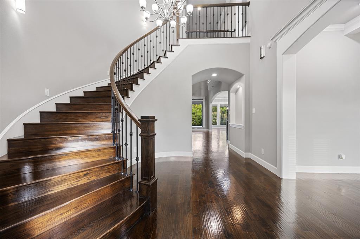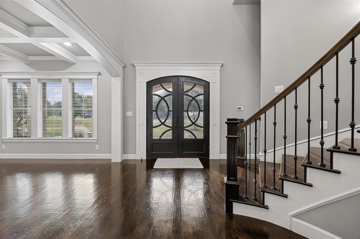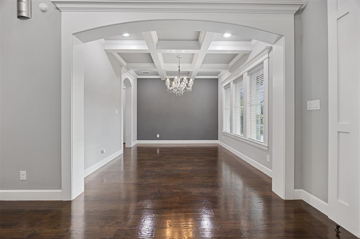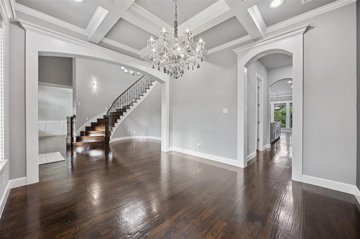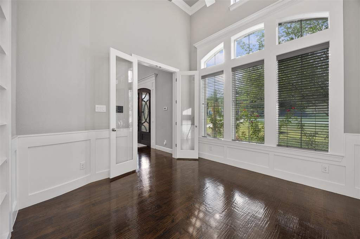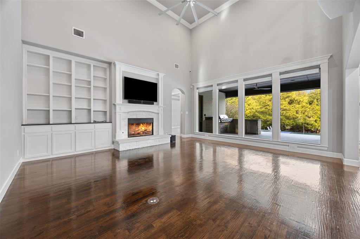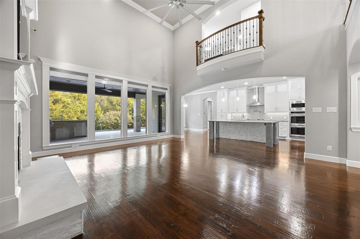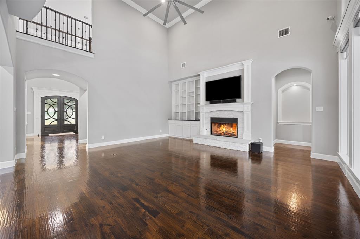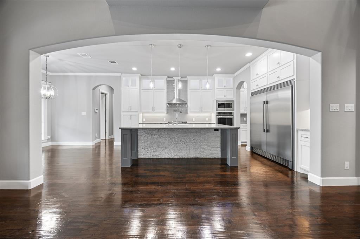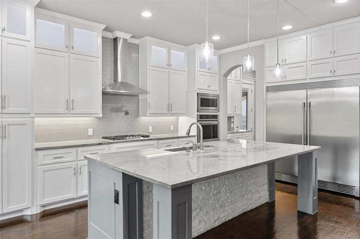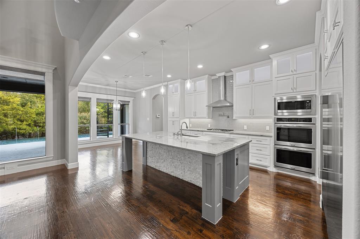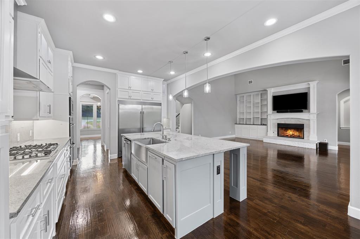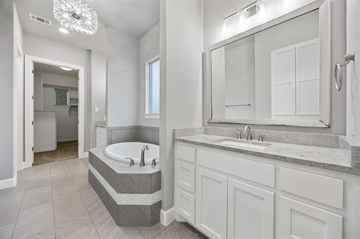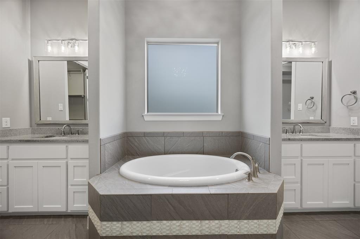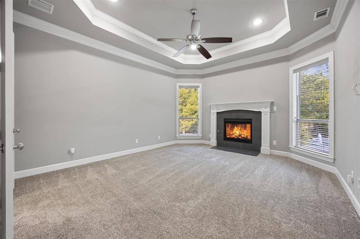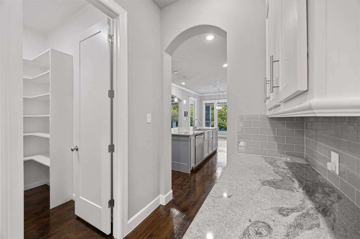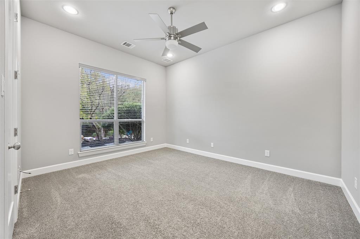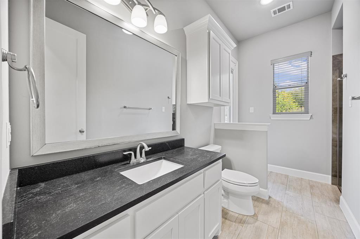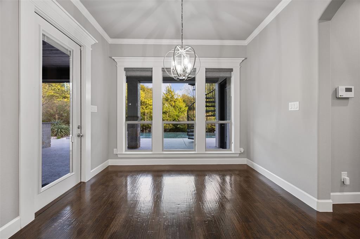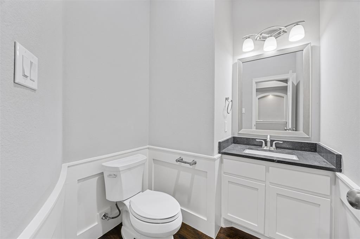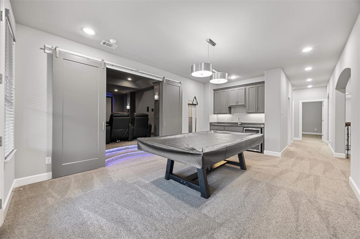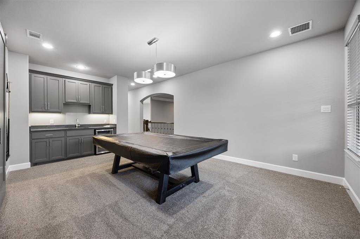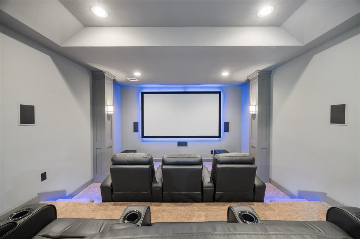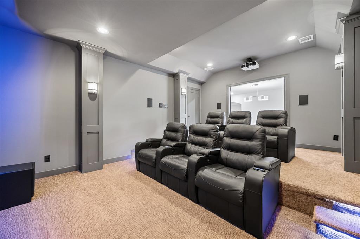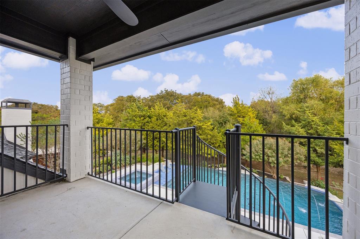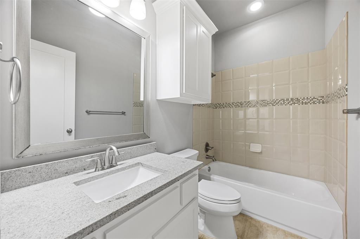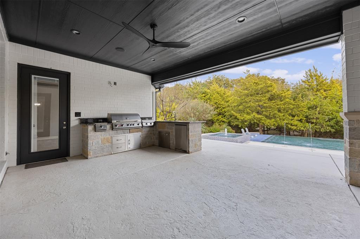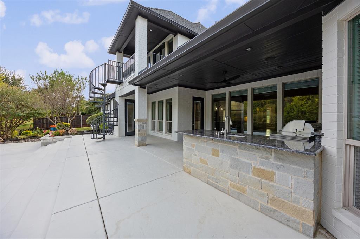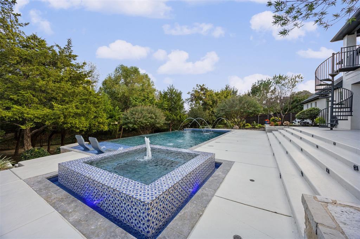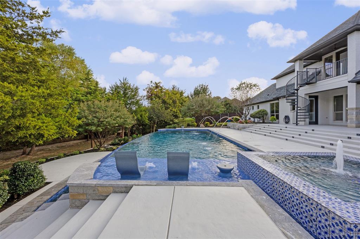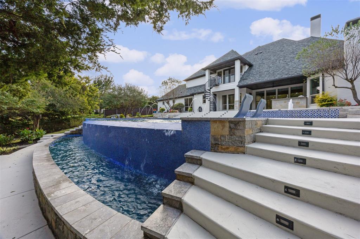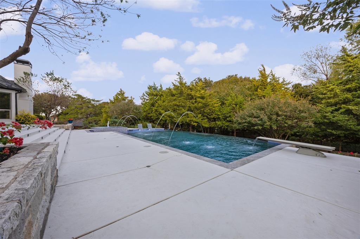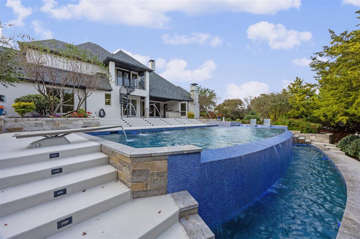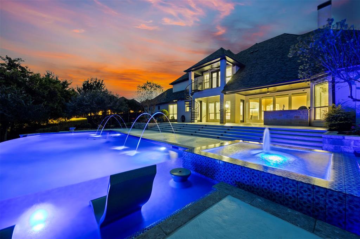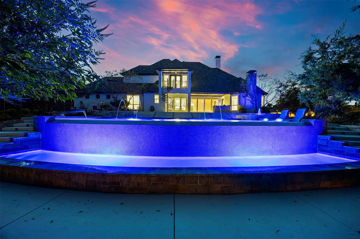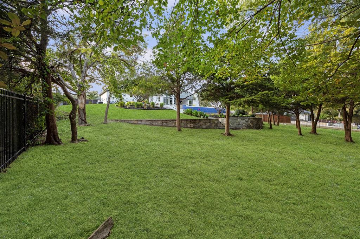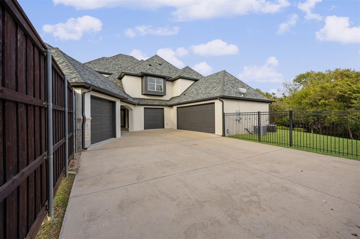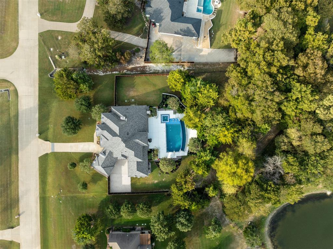3540 Shiloh Trail, Midlothian, Texas
$1,195,000
LOADING ..
Exquisite custom estate in the prestigious Shiloh Forest! Experience timeless craftsmanship and resort-style living in this extraordinary custom-built 4-bedroom, 3 full and 2 half-bath home featuring 2 dining areas, a media room, game room, study, and private backyard oasis. Located in the prestigious Shiloh Forest community and zoned for Midlothian ISD schools, this home blends elegance, technology, and luxury at every turn. Inside, soaring ceilings, hand-scraped oak floors, and a dramatic spiral staircase set the tone for sophistication. The chef’s kitchen offers ceiling-height custom cabinetry, granite countertops, a massive island, double ovens, gas cooktop, and full-size refrigerator and freezer—open to a spacious breakfast area and family room. The grand living room features a two-story stone fireplace and custom built-ins, while the private study includes a hidden bookcase closet for added charm. The primary suite is a true retreat with its own fireplace, patio access, and a spa-inspired bath with soaking tub, walk-in shower, dual vanities, and dual closets. Upstairs, enjoy a full entertainment experience with a game room, wet bar, and media room complete with real leather recliners, full media equipment, and a Control4 smart system that manages the home’s audio, lighting, and garage doors. The Loxone lighting system adds a seamless smart-home experience. Step outside to your private paradise featuring an infinity-edge pool with champagne spa, tanning ledge, diving area, outdoor kitchen, new outdoor refrigerator, and new LED pool lighting. Recent updates include a freshly painted exterior and interior, over 30 new window glass replacements, newly stained fence, and refreshed landscaping—making this home feel completely brand new. With three garages, a porte cochère, whole-home intercom, and stunning architectural details, this estate offers refined living in one of Midlothian’s most sought-after communities.
School District: Midlothian ISD
Dallas MLS #: 21095419
Open House: Public: Sun Oct 26, 2:00AM-4:00PM
Representing the Seller: Listing Agent Katie Taylor; Listing Office: Keller Williams Realty
Representing the Buyer: Contact realtor Douglas Newby of Douglas Newby & Associates if you would like to see this property. 214.522.1000
Property Overview
- Listing Price: $1,195,000
- MLS ID: 21095419
- Status: For Sale
- Days on Market: 1
- Updated: 10/25/2025
- Previous Status: For Sale
- MLS Start Date: 10/25/2025
Property History
- Current Listing: $1,195,000
Interior
- Number of Rooms: 4
- Full Baths: 3
- Half Baths: 2
- Interior Features: Built-in FeaturesChandelierDecorative LightingDouble VanityEat-in KitchenFlat Screen WiringGranite CountersHigh Speed Internet AvailableIn-Law Suite FloorplanKitchen IslandMultiple StaircasesOpen FloorplanPantrySmart Home SystemSound System WiringWalk-In Closet(s)Wired for Data
- Appliances: Home TheaterIntercom
- Flooring: CarpetHardwoodTile
Parking
- Parking Features: Porte-CochereGarageStorage
Location
- County: Ellis
- Directions: Please use GPS.
Community
- Home Owners Association: Mandatory
School Information
- School District: Midlothian ISD
- Elementary School: Dolores McClatchey
- Middle School: Walnut Grove
- High School: Heritage
Heating & Cooling
- Heating/Cooling: Central
Utilities
- Utility Description: Aerobic SepticCo-op WaterPropane
Lot Features
- Lot Size (Acres): 1.2
- Lot Size (Sqft.): 52,359.12
- Lot Description: AcreageAdjacent to GreenbeltLandscapedLrg. Backyard GrassMany TreesSprinkler System
- Fencing (Description): WoodWrought Iron
Financial Considerations
- Price per Sqft.: $297
- Price per Acre: $994,176
- For Sale/Rent/Lease: For Sale
Disclosures & Reports
- Legal Description: LOT 6 BLK G SHILOH FOREST PH II 1.202 AC
- Disclosures/Reports: Aerial Photo,Deed Restrictions
- APN: 238422
- Block: G
Categorized In
Contact Realtor Douglas Newby for Insights on Property for Sale
Douglas Newby represents clients with Dallas estate homes, architect designed homes and modern homes.
Listing provided courtesy of North Texas Real Estate Information Systems (NTREIS)
We do not independently verify the currency, completeness, accuracy or authenticity of the data contained herein. The data may be subject to transcription and transmission errors. Accordingly, the data is provided on an ‘as is, as available’ basis only.


