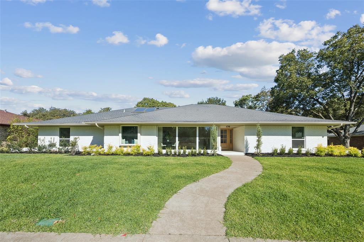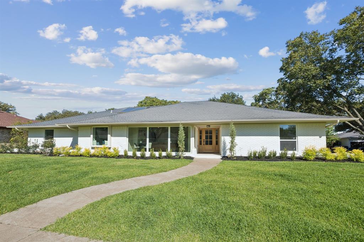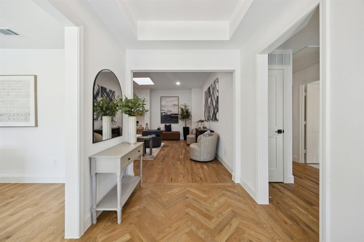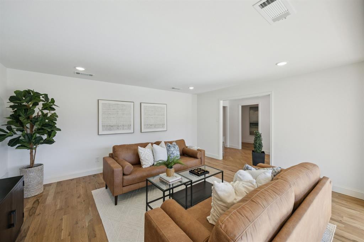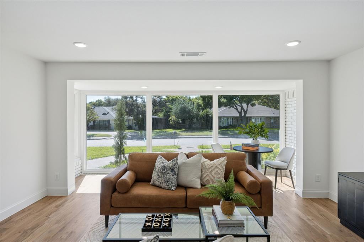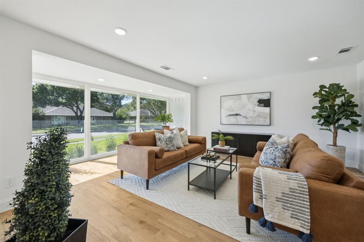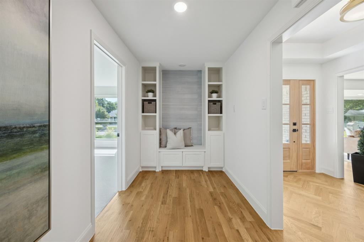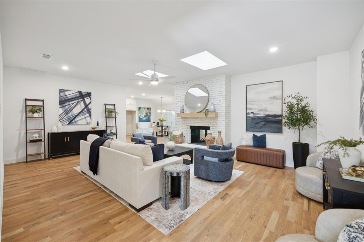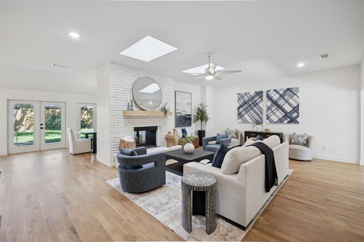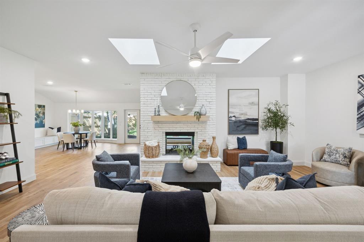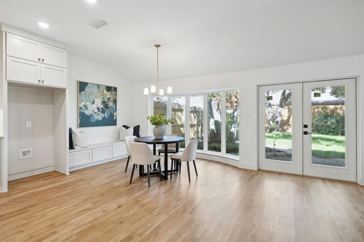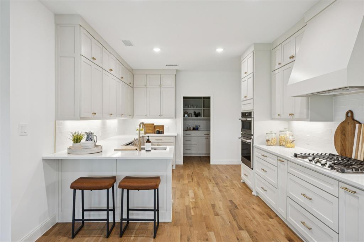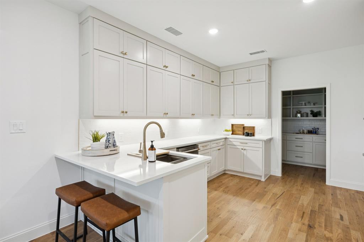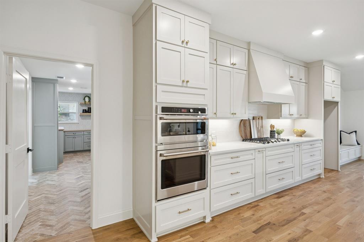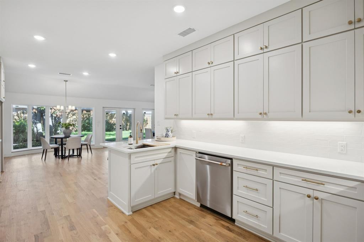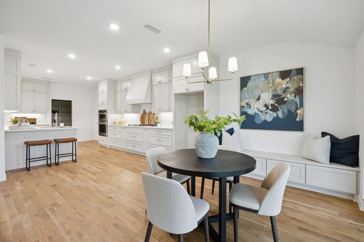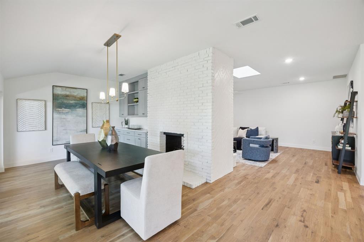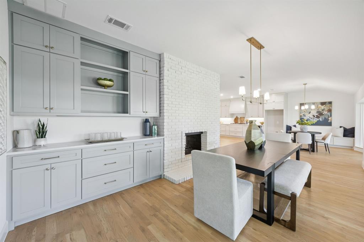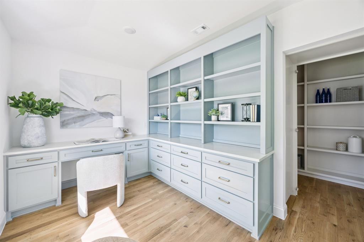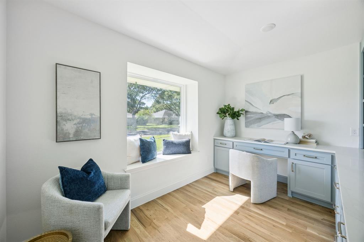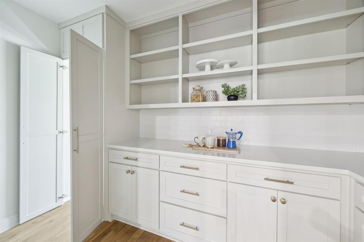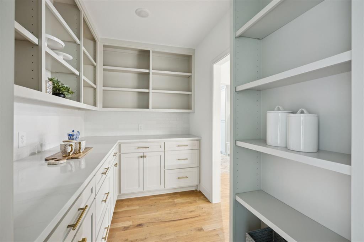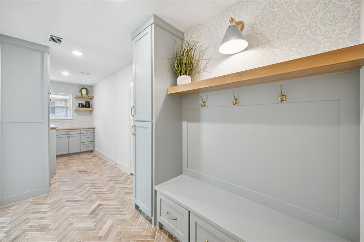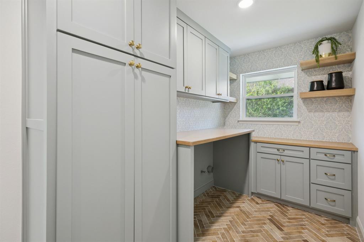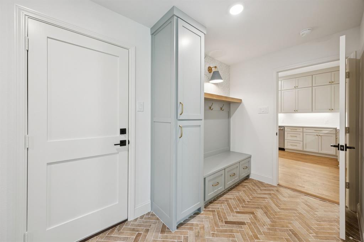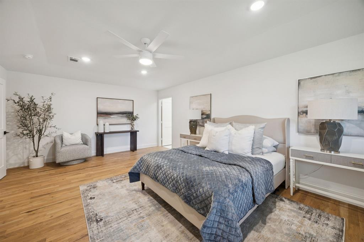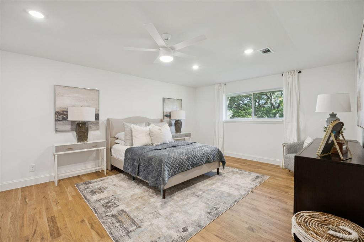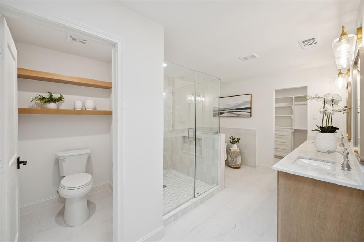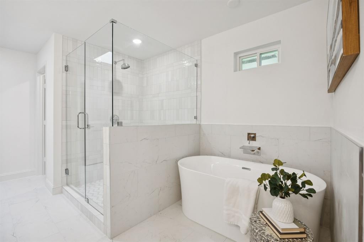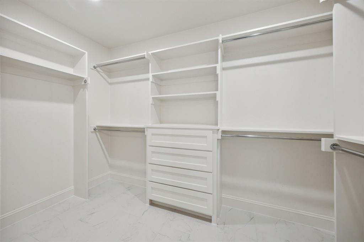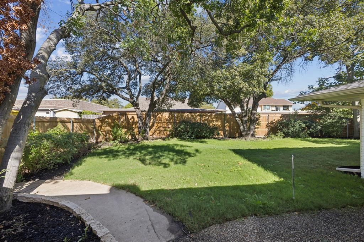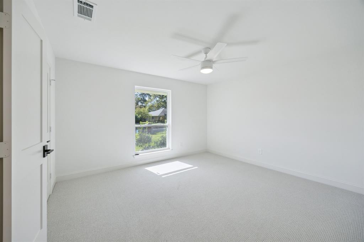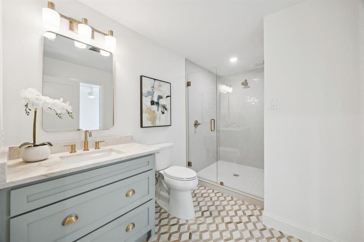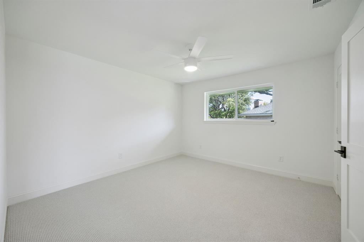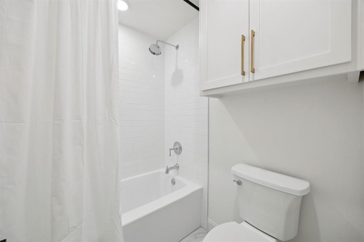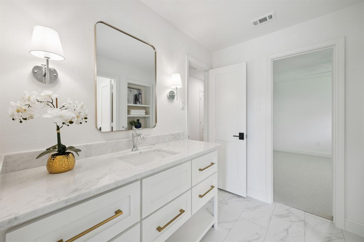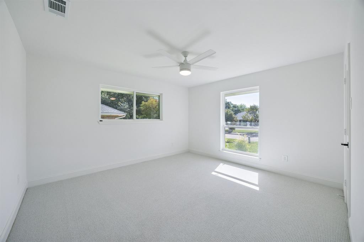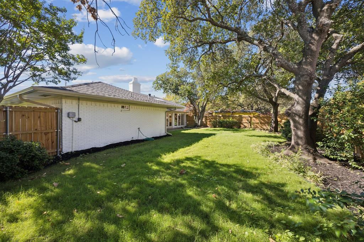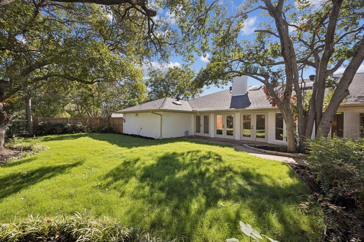4331 Laren Lane, Dallas, Texas
$1,350,000
LOADING ..
Welcome to 4331 Laren Lane, a modern masterpiece located in the vibrant heart of Dallas, TX. This completely remodeled home offers an impressive 3,120 square feet of living space, set on a generous 12,837-square-foot lot. Every corner of this residence has been thoughtfully updated, ensuring a fresh, contemporary feel throughout. Step inside to discover a spacious layout, featuring four well-appointed bedrooms and three luxurious bathrooms. The open-concept design seamlessly blends style and functionality, creating an inviting atmosphere perfect for both entertaining and daily living. The newly installed floors flow elegantly from room to room, complemented by fresh paint that enhances the home's bright and airy ambiance. The kitchen is a chef's dream, boasting brand new cabinets and state-of-the-art appliances that promise a delightful culinary experience. Whether you're hosting a dinner party or preparing a family meal, this space is sure to inspire your inner gourmet. The kitchen is flanked by an over sized pantry that leads to a private pocket office; a perfect spot to complete homework or the daily tasks of the family. The exterior of the home is equally impressive, with a large lot providing ample space for outdoor activities, gardening, or future enhancements. This property is more than just a house; it's a place to call home, where every detail has been carefully curated to meet the needs of modern living. Experience the perfect blend of comfort and sophistication at 4331 Laren Lane.
School District: Dallas ISD
Dallas MLS #: 21095018
Representing the Seller: Listing Agent Kevin Tally; Listing Office: Compass RE Texas, LLC.
Representing the Buyer: Contact realtor Douglas Newby of Douglas Newby & Associates if you would like to see this property. 214.522.1000
Property Overview
- Listing Price: $1,350,000
- MLS ID: 21095018
- Status: For Sale
- Days on Market: 1
- Updated: 10/24/2025
- Previous Status: For Sale
- MLS Start Date: 10/23/2025
Property History
- Current Listing: $1,350,000
Interior
- Number of Rooms: 4
- Full Baths: 3
- Half Baths: 0
- Interior Features: Built-in FeaturesCable TV AvailableDecorative LightingEat-in KitchenFlat Screen WiringGranite CountersHigh Speed Internet AvailableIn-Law Suite FloorplanOpen FloorplanWalk-In Closet(s)
- Flooring: Ceramic TileWood
Parking
- Parking Features: Alley AccessEpoxy FlooringGarageGarage Door Opener
Location
- County: Dallas
- Directions: .
Community
- Home Owners Association: None
School Information
- School District: Dallas ISD
- Elementary School: Adamsjohnq
- Middle School: Walker
- High School: White
Heating & Cooling
- Heating/Cooling: CentralNatural Gas
Utilities
- Utility Description: AlleyCity SewerCity WaterCurbs
Lot Features
- Lot Size (Acres): 0.3
- Lot Size (Sqft.): 12,850.2
- Lot Description: Few TreesInterior LotLandscapedLrg. Backyard GrassSprinkler SystemSubdivision
Financial Considerations
- Price per Sqft.: $433
- Price per Acre: $4,576,271
- For Sale/Rent/Lease: For Sale
Disclosures & Reports
- Legal Description: CARRIAGE SQUARE BLK 1/8395 LT 10 VOL 97245/12
- APN: 00000808915200000
- Block: 18395
Categorized In
- Price: Under $1.5 Million$1 Million to $2 Million
- Style: RanchTraditional
- Neighborhood: Carriage Square
Contact Realtor Douglas Newby for Insights on Property for Sale
Douglas Newby represents clients with Dallas estate homes, architect designed homes and modern homes.
Listing provided courtesy of North Texas Real Estate Information Systems (NTREIS)
We do not independently verify the currency, completeness, accuracy or authenticity of the data contained herein. The data may be subject to transcription and transmission errors. Accordingly, the data is provided on an ‘as is, as available’ basis only.


