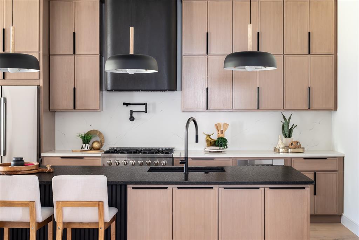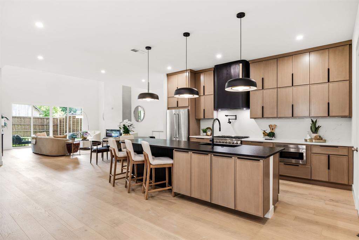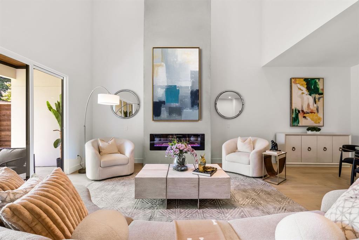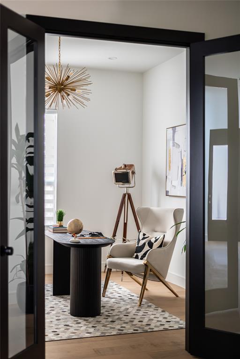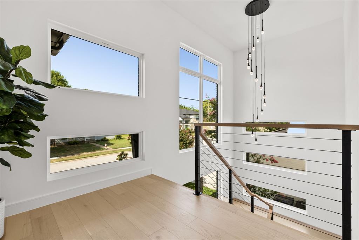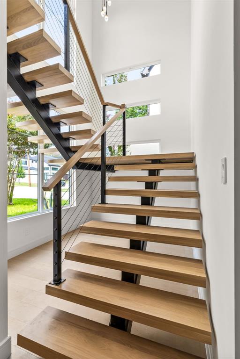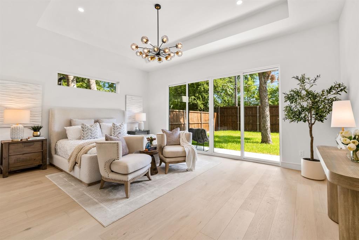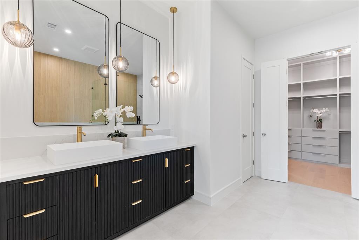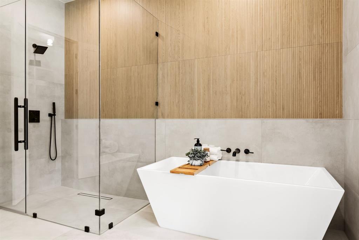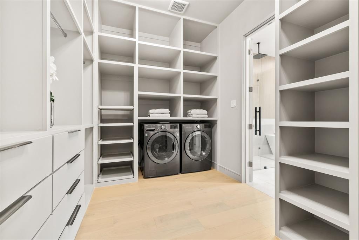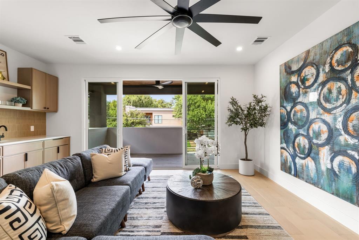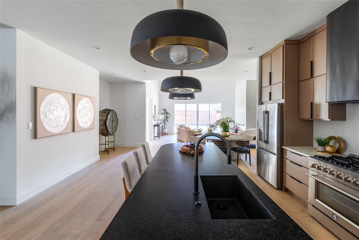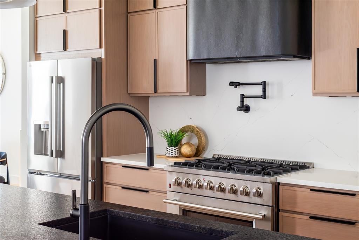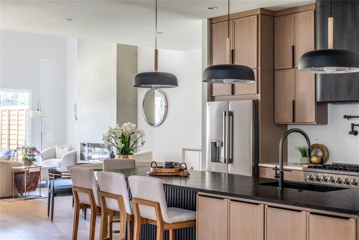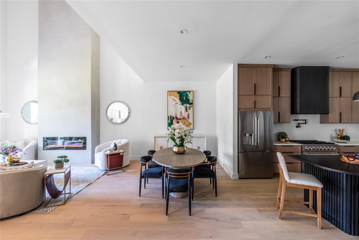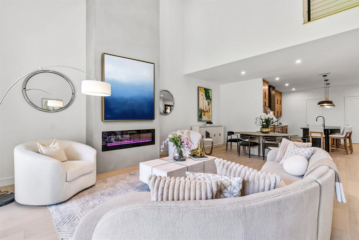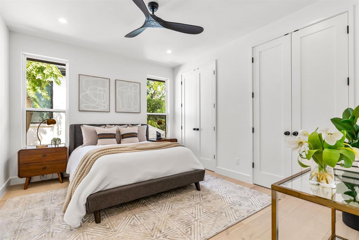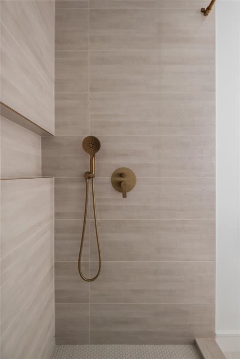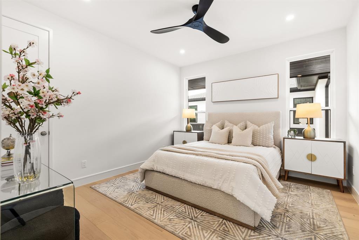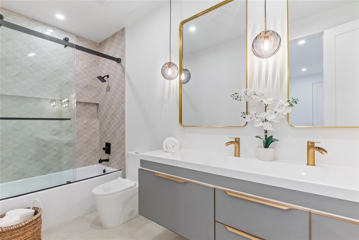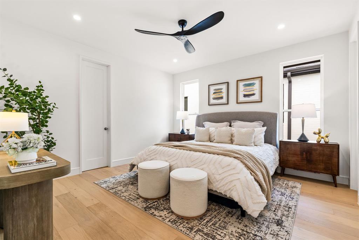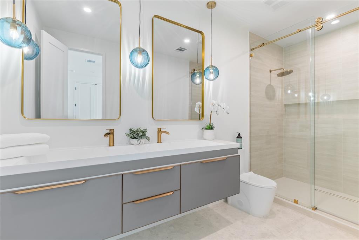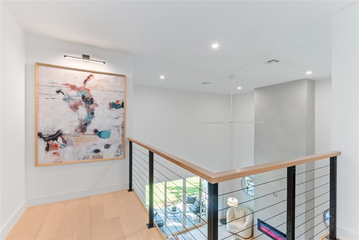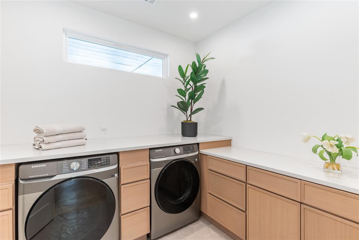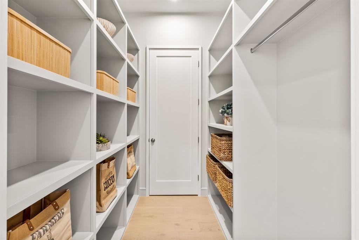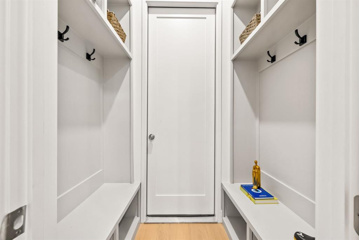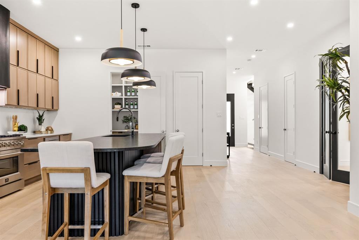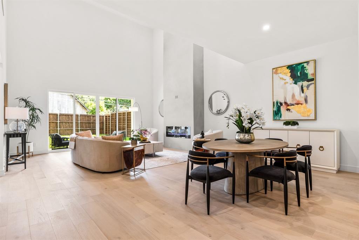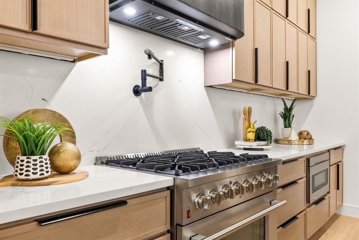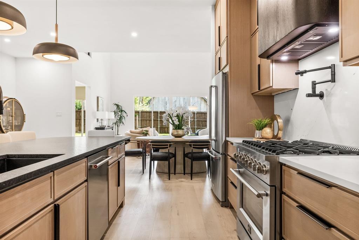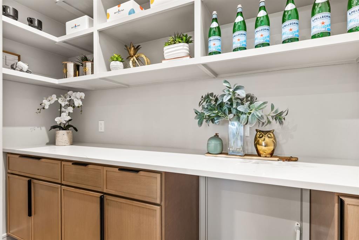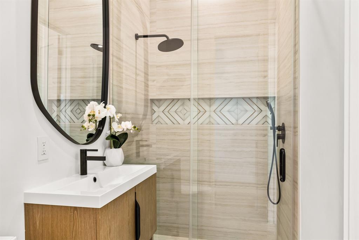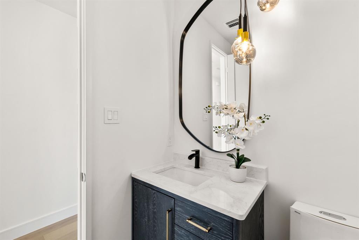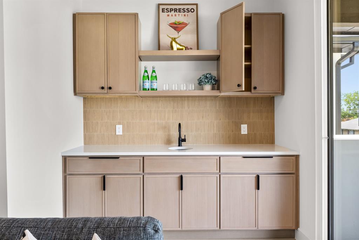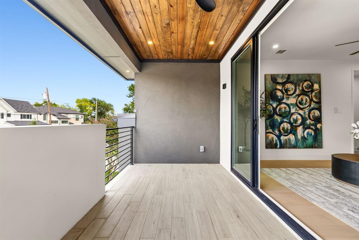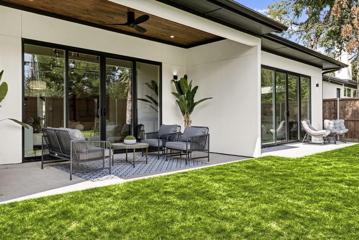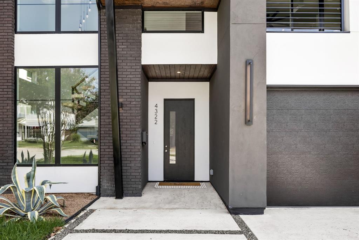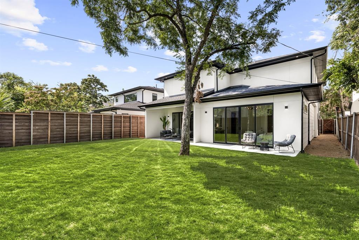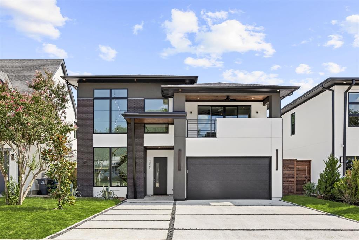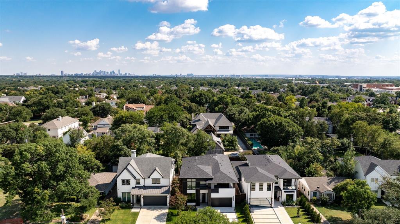4322 Sexton Lane, Dallas, Texas
$1,595,000
LOADING ..
If you love a home with a personality and value craftsmanship, this new construction beauty has been thoughtfully updated based on real buyer feedback. She’s traded her modern edge for a softer, more timeless glow – the bathroom lighting and mirrors have been elevated from modern edge to transitional elegance, the laundry room now features custom cabinetry (because laundry day deserves love too), and the living room chandelier gracefully gave way to a sleek oversized ceiling fan—comfort never looked so chic. Tucked away on a quiet Preston Hollow street in the private school corridor, 4 minutes away from the most expensive homes in Dallas, this home blends warmth and high-end practicality. Sunlight pours across the open floorplan, inviting you to linger at the leathered granite kitchen island and wander to the covered outdoor living area with effortless flow—perfect for morning coffee, Friday night laughs, and everything in between. You’ll feel it—the balance of airy, sunlit rooms and rich, moody moments. The first-floor primary suite is what dreams (and Pinterest boards) are made of—oversized, serene, and supported by all the right extras: a first-floor office, mudroom, butler’s pantry, and a storage pantry to keep life looking effortlessly polished. The primary bath? Hubba hubba—soaking tub, rainfall shower, and a secondary laundry in your Carrie Bradshaw-worthy closet. With 5 generous-sized bedrooms and 5.5 baths, everyone has a room of their own. Upstairs, you’ll find three bedrooms with en-suite bathrooms, an entertainment den with wet bar and covered balcony. Downstairs, in addition to the primary suite, you’ll enjoy another en-suite bedroom or office. And because beauty means little without brains, she’s loaded with smart features: whole-home hard water filtration, dual laundry zones, dual AC units, EV charger, Cat 6 wiring, pre-wired security, gutter guards, and even a sneaky Costco door. Because smart and thoughtful is the ultimate luxury.
School District: Dallas ISD
Dallas MLS #: 21090980
Open House: Public: Fri Oct 24, 5:30PM-8:00PM
Representing the Seller: Listing Agent Ashley Martzen; Listing Office: Texcel Real Estate, LLC
Representing the Buyer: Contact realtor Douglas Newby of Douglas Newby & Associates if you would like to see this property. 214.522.1000
Property Overview
- Listing Price: $1,595,000
- MLS ID: 21090980
- Status: For Sale
- Days on Market: 0
- Updated: 10/20/2025
- Previous Status: For Sale
- MLS Start Date: 10/20/2025
Property History
- Current Listing: $1,595,000
Interior
- Number of Rooms: 5
- Full Baths: 5
- Half Baths: 1
- Interior Features: Built-in FeaturesChandelierDecorative LightingDouble VanityEat-in KitchenFlat Screen WiringHigh Speed Internet AvailableKitchen IslandOpen FloorplanPantrySmart Home SystemVaulted Ceiling(s)Walk-In Closet(s)Wet BarWired for Data
- Flooring: Engineered WoodTile
Parking
Location
- County: Dallas
- Directions: GPS is accurate. From Midway, head east on Sexton Ln. Home will be a block down on your right. Feel free to park street side or in the driveway. Have fun!
Community
- Home Owners Association: None
School Information
- School District: Dallas ISD
- Elementary School: Walnuthill
- Middle School: Medrano
- High School: Jefferson
Heating & Cooling
- Heating/Cooling: Central
Utilities
- Utility Description: Cable AvailableCity SewerCity WaterElectricity ConnectedNatural Gas Available
Lot Features
- Lot Size (Acres): 0.15
- Lot Size (Sqft.): 6,507
- Lot Dimensions: 50'x135'
- Lot Description: LandscapedLrg. Backyard GrassSprinkler System
- Fencing (Description): FencedPrivacyWood
Financial Considerations
- Price per Sqft.: $381
- Price per Acre: $10,676,037
- For Sale/Rent/Lease: For Sale
Disclosures & Reports
- APN: 00000417604000000
- Block: 6/5536
Categorized In
- Price: Over $1.5 Million$1 Million to $2 Million
- Style: Contemporary/Modern
- Neighborhood: Royalwood Estates
Contact Realtor Douglas Newby for Insights on Property for Sale
Douglas Newby represents clients with Dallas estate homes, architect designed homes and modern homes.
Listing provided courtesy of North Texas Real Estate Information Systems (NTREIS)
We do not independently verify the currency, completeness, accuracy or authenticity of the data contained herein. The data may be subject to transcription and transmission errors. Accordingly, the data is provided on an ‘as is, as available’ basis only.


