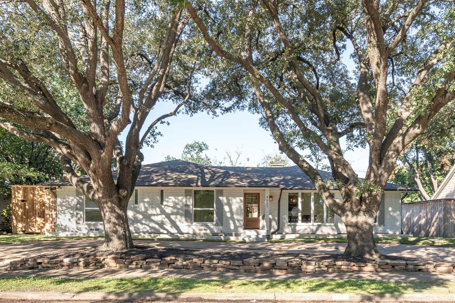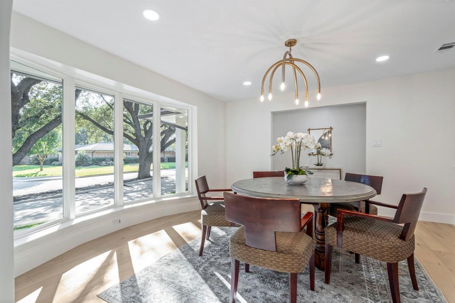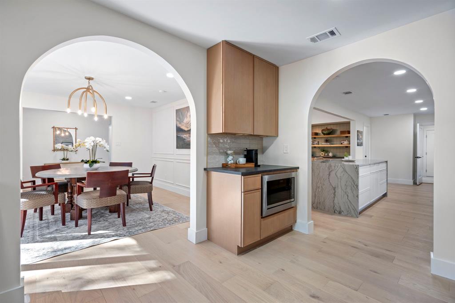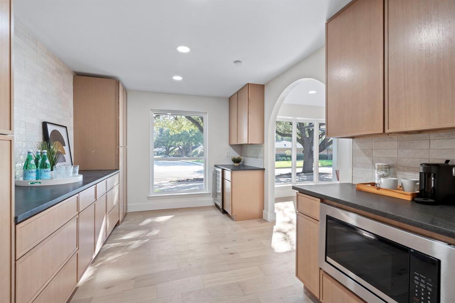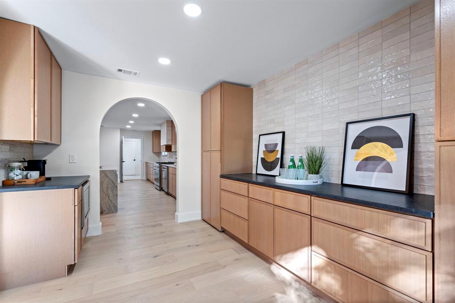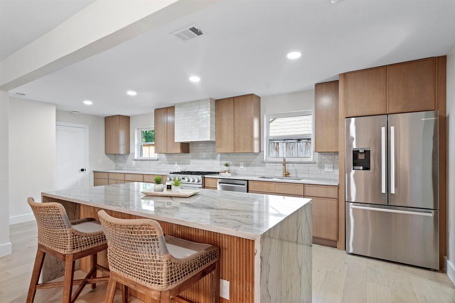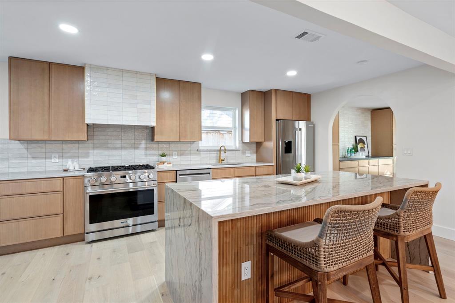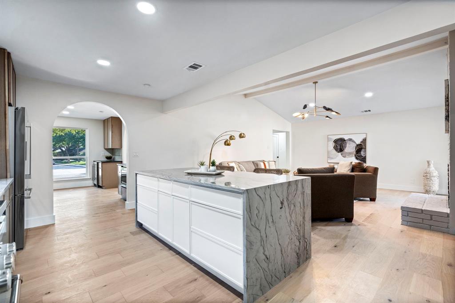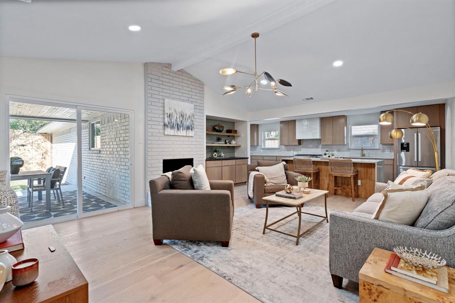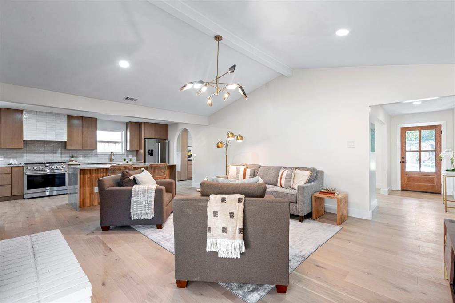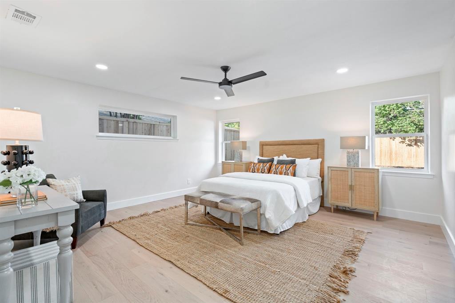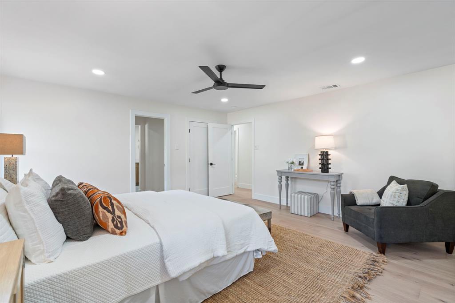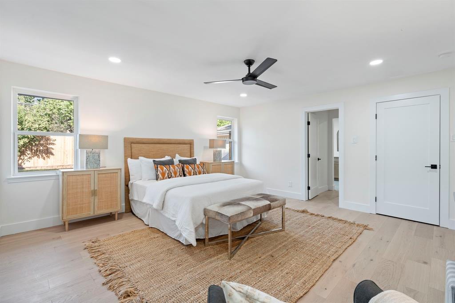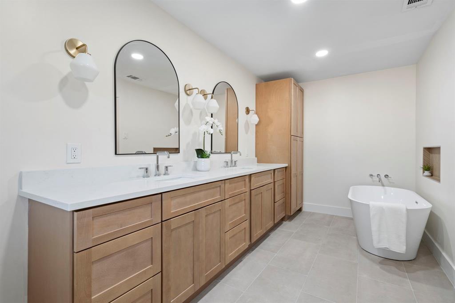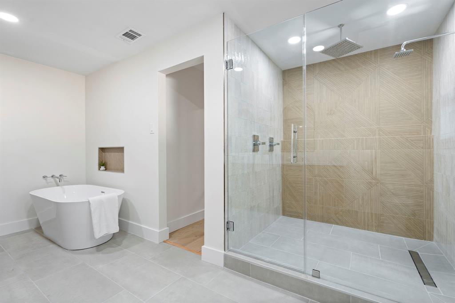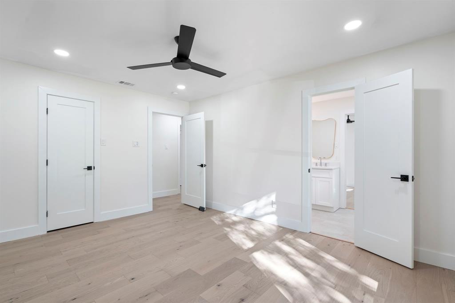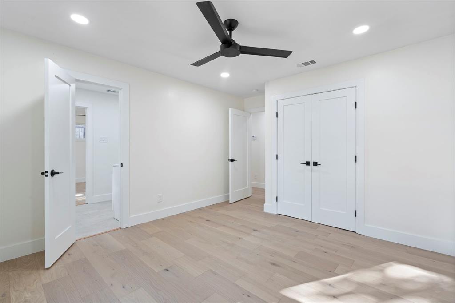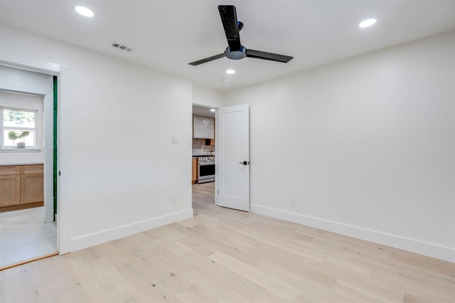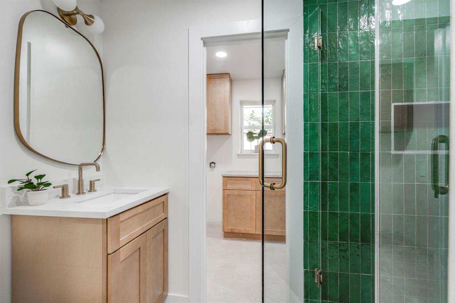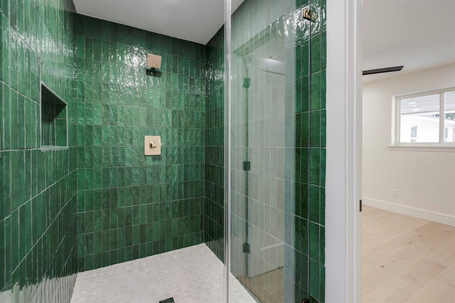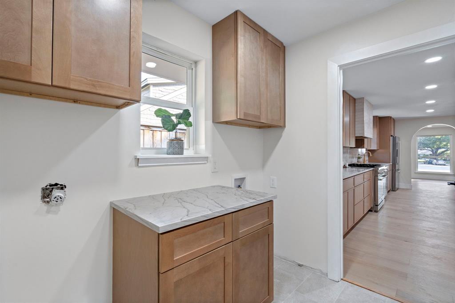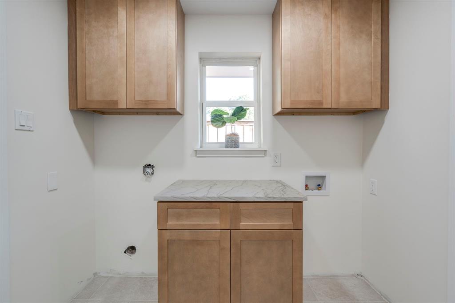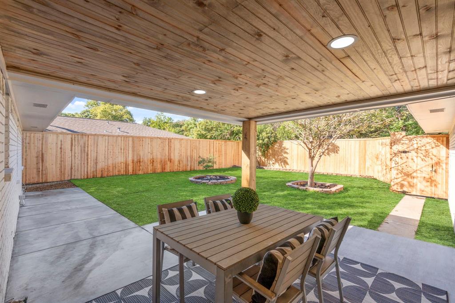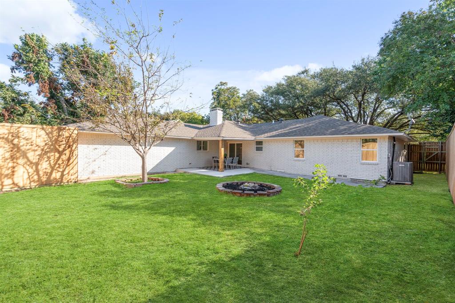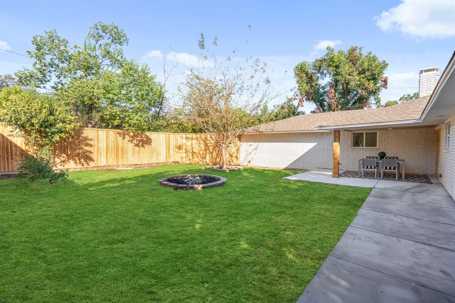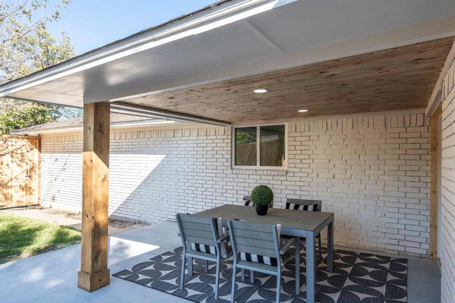4927 Creighton Drive, Dallas, Texas
$1,015,000
LOADING ..
Welcome to your dream home in the heart of University Meadows, one of East Dallas’s most sought-after neighborhoods. This beautifully renovated 4-bedroom, 3-bath home offers 2,430 square feet of thoughtfully designed living space with an open floor plan ideal for both everyday life and entertaining. Vaulted ceilings and a gas fireplace create a warm and inviting living room, while elegant molding enhances the light-filled dining area. The custom Butler’s pantry with coffee bar, Whirlpool wine chiller, and ample storage makes hosting effortless. Modern updates include new PVC plumbing, all new electrical with upgraded panel, white oak engineered hardwood floors, solid interior doors, smooth Level 4 painted walls, and designer light fixtures with can lighting throughout. The kitchen features custom natural wood cabinetry, Calacatta Fox quartzite countertops, a waterfall island, and premium stainless steel appliances including a 36-inch Thor gas range, Bosch refrigerator, and KitchenAid dishwasher. A spacious utility room with quartzite counters and custom cabinetry sits just off the kitchen. The oversized primary suite is a retreat with natural light, a sitting area, spa-like bath with dual sinks, soaking tub, oversized dual shower, and walk-in closet. A Jack and Jill bathroom connects two secondary bedrooms, and the fourth bedroom features a stylish ensuite bath with oversized shower and green tile. Outside, enjoy fresh exterior paint, professional landscaping, Austin stone flower beds, a covered porch, new cedar eight-foot privacy fence, new front door, and new windows throughout. Located on a nearly quarter-acre lot in highly desirable University Meadows, this home offers the perfect blend of character, thoughtful design, and modern updates just minutes from White Rock Lake, Hillside Village, restaurants, shops, and parks. Don’t miss the opportunity to make this beautifully updated home yours and experience the very best of East Dallas living.
School District: Dallas ISD
Dallas MLS #: 21089956
Open House: Public: Sun Oct 19, 2:00PM-4:00PM
Representing the Seller: Listing Agent Claire Amaker; Listing Office: Allie Beth Allman & Assoc.
Representing the Buyer: Contact realtor Douglas Newby of Douglas Newby & Associates if you would like to see this property. 214.522.1000
Property Overview
- Listing Price: $1,015,000
- MLS ID: 21089956
- Status: For Sale
- Days on Market: 0
- Updated: 10/18/2025
- Previous Status: For Sale
- MLS Start Date: 10/18/2025
Property History
- Current Listing: $1,015,000
Interior
- Number of Rooms: 4
- Full Baths: 3
- Half Baths: 0
- Interior Features: Built-in FeaturesBuilt-in Wine CoolerCable TV AvailableChandelierDecorative LightingDry BarEat-in KitchenHigh Speed Internet AvailableKitchen IslandOpen FloorplanVaulted Ceiling(s)WainscotingWalk-In Closet(s)
- Flooring: TileWood
Parking
- Parking Features: Alley AccessCircular DrivewayGarageGarage Door OpenerGarage Faces Rear
Location
- County: Dallas
- Directions: See GPS
Community
- Home Owners Association: None
School Information
- School District: Dallas ISD
- Elementary School: Rogers
- Middle School: Benjamin Franklin
- High School: Hillcrest
Utilities
- Utility Description: AlleyCable AvailableCity SewerCity WaterConcreteCurbsDirtIndividual Gas Meter
Lot Features
- Lot Size (Acres): 0.25
- Lot Size (Sqft.): 10,802.88
- Fencing (Description): Wood
Financial Considerations
- Price per Sqft.: $418
- Price per Acre: $4,092,742
- For Sale/Rent/Lease: For Sale
Disclosures & Reports
- Legal Description: LOVERS LANE EAST BLK A/5407 LT 4 CO-DC
- APN: 00000394313060000
- Block: A/540
Categorized In
- Price: Under $1.5 Million$1 Million to $2 Million
- Style: Traditional
Contact Realtor Douglas Newby for Insights on Property for Sale
Douglas Newby represents clients with Dallas estate homes, architect designed homes and modern homes.
Listing provided courtesy of North Texas Real Estate Information Systems (NTREIS)
We do not independently verify the currency, completeness, accuracy or authenticity of the data contained herein. The data may be subject to transcription and transmission errors. Accordingly, the data is provided on an ‘as is, as available’ basis only.


