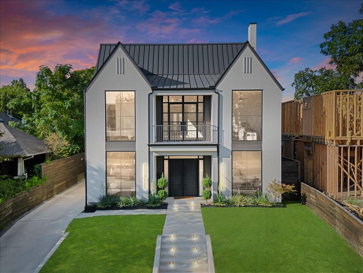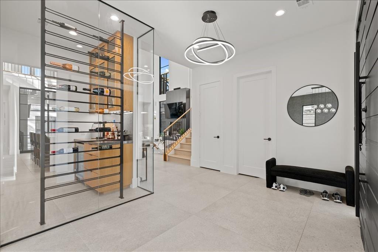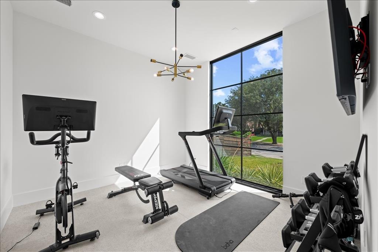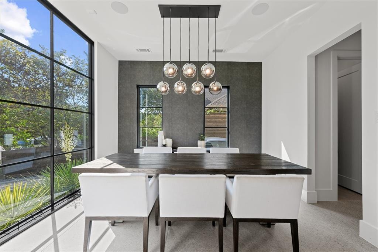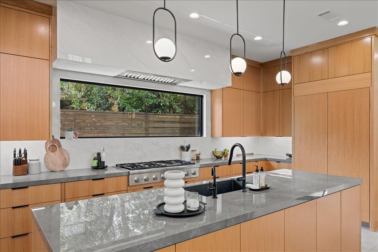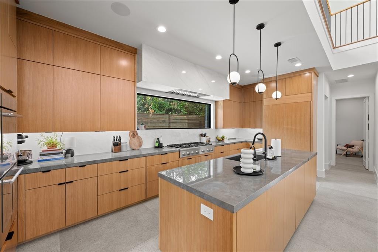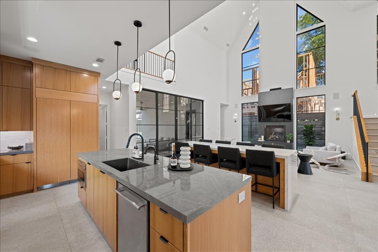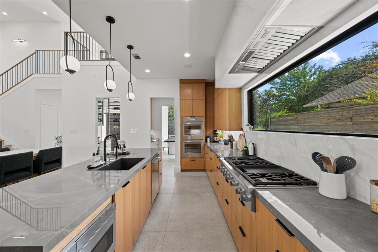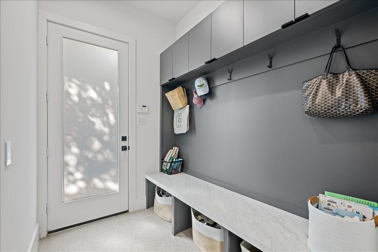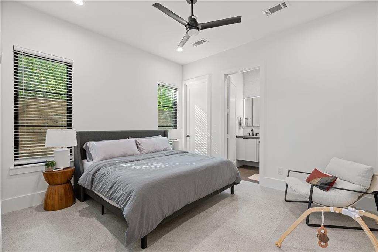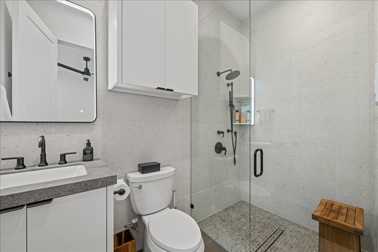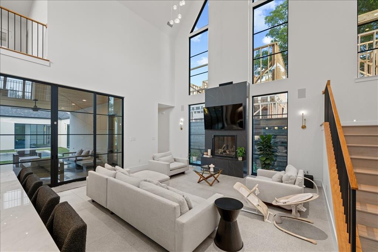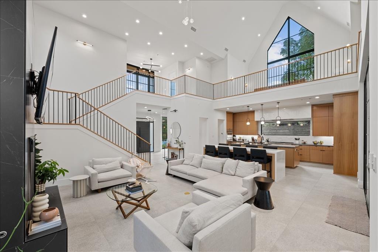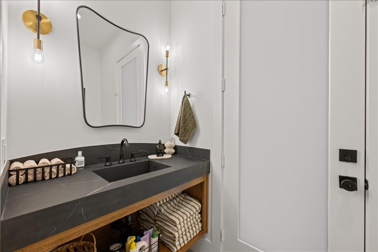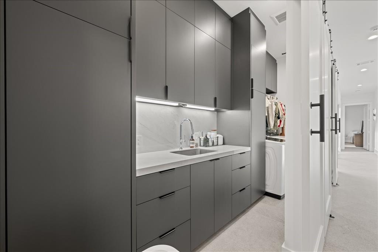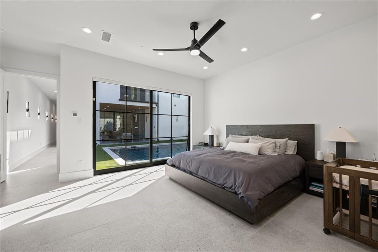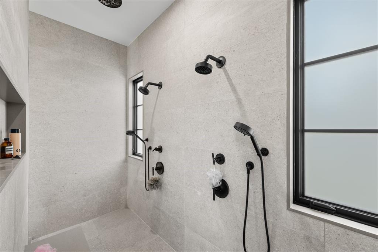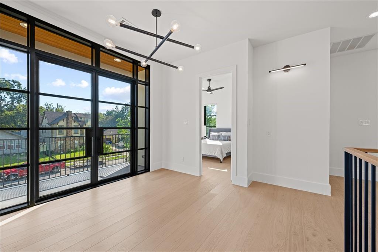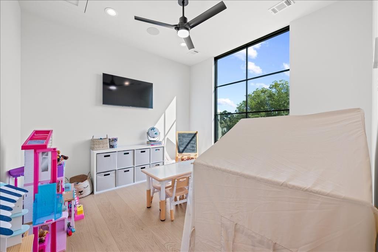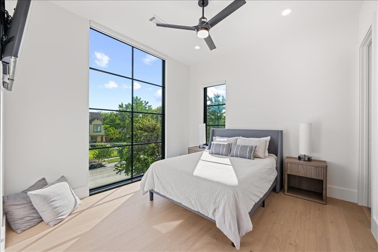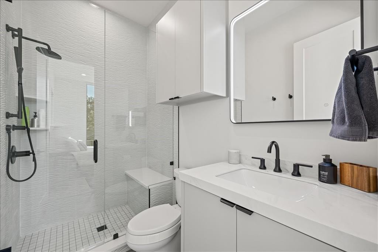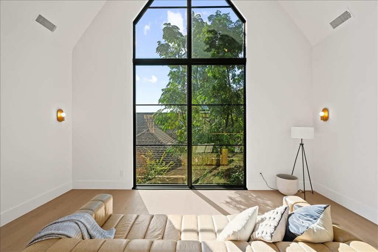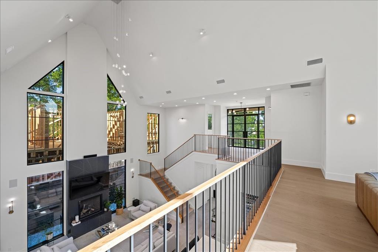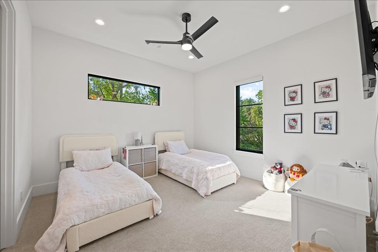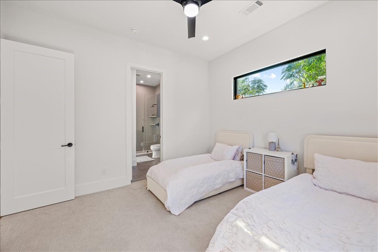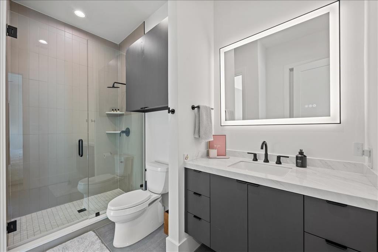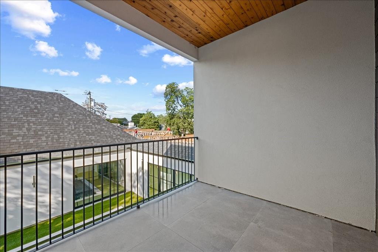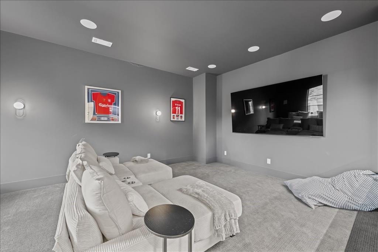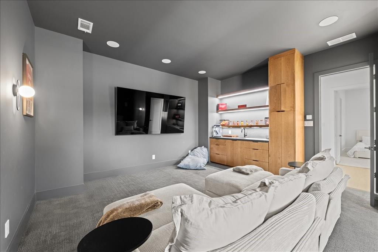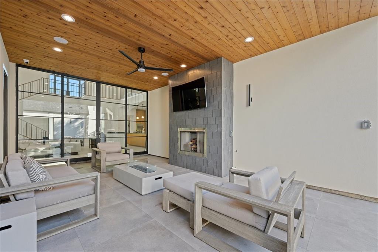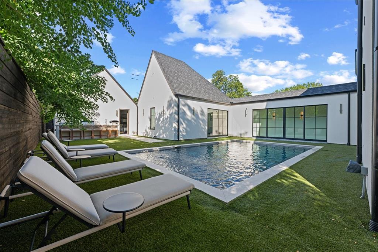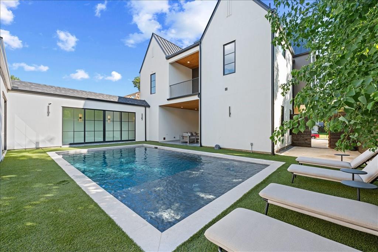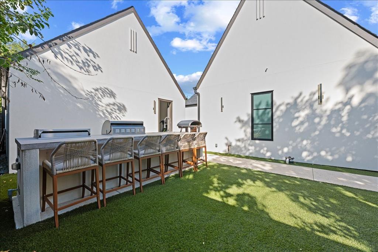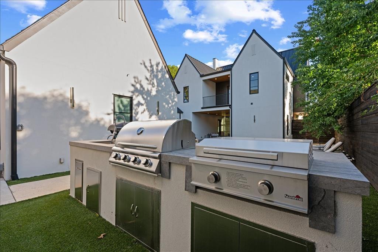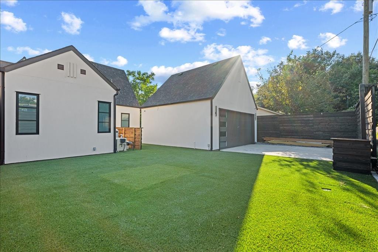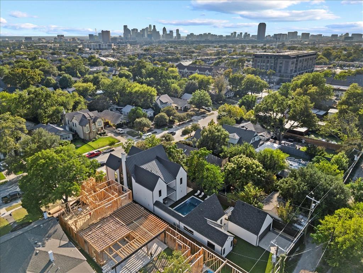5839 Richmond Avenue, Dallas, Texas
$2,400,000
LOADING ..
Architecturally striking custom built transitional home, in the heart of one of the most sought after neighborhoods in Dallas. Nestled on an elevated, oversized lot, just steps away from Lower Greenville and neighboring Lakewood. With over 6,000 square feet of under roof space this home truly has it all! Upon entry you cannot help but be impressed by the great room with soaring 30 foot ceilings, anchored by the statement gas fireplace, museum finished walls and oversized glass patio doors that transport you from the indoor space to the backyard sanctuary. Natural light is in abundance and flows throughout this carefully planned home. Entertain effortlessly with a custom chefs kitchen with dual islands, equipped with Thermador commercial grade appliances connects perfectly to the Butlers Pantry and Bar, providing the ultimate gathering place for friends and family. Floor to ceiling glass doors open to the outdoor resort style amenities with a heated pool, meticulously maintained artificial turf and a large outdoor kitchen equipped with grill, griddle and pizza oven. Ideal for game day, late night swims and weekend grilling. A privacy hall with gallery wall, leads to the serene master suite, with his & her walk-in showers, spa bath and expansive walk-in master closet. Glass patio doors open to provide direct access to the courtyard pool and backyard space. A discreet main level guest or in law suite, mudroom and perfectly positioned laundry room compliment the remainder of the first floor. Upstairs boast two additional bedrooms with ensuite bathrooms and walk in closets. A game room and fully equipped media room prewired with a 7.1 Sonos Surround Sound and custom wet bar make for great movie nights with the family. A thoughtfully designed loft also provides a niche space to enjoy the morning sunrise or your favorite book. Don't miss the chance to own this exceptional, truly one of a kind home!
School District: Dallas ISD
Dallas MLS #: 21087992
Representing the Seller: Listing Agent Raul Chavez; Listing Office: RE/MAX DFW Associates
Representing the Buyer: Contact realtor Douglas Newby of Douglas Newby & Associates if you would like to see this property. 214.522.1000
Property Overview
- Listing Price: $2,400,000
- MLS ID: 21087992
- Status: For Sale
- Days on Market: 46
- Updated: 12/3/2025
- Previous Status: For Sale
- MLS Start Date: 10/21/2025
Property History
- Current Listing: $2,400,000
Interior
- Number of Rooms: 4
- Full Baths: 4
- Half Baths: 1
- Interior Features: Built-in FeaturesBuilt-in Wine CoolerCable TV AvailableCathedral Ceiling(s)ChandelierDecorative LightingDouble VanityEat-in KitchenFlat Screen WiringHigh Speed Internet AvailableKitchen IslandLoftOpen FloorplanPantrySmart Home SystemSound System WiringVaulted Ceiling(s)Walk-In Closet(s)Wired for DataSecond Primary Bedroom
- Flooring: Ceramic TileHardwood
Parking
Location
- County: Dallas
- Directions: Use GPS
Community
- Home Owners Association: None
School Information
- School District: Dallas ISD
- Elementary School: Geneva Heights
- Middle School: Long
- High School: Woodrow Wilson
Heating & Cooling
- Heating/Cooling: CentralNatural Gas
Utilities
Lot Features
- Lot Size (Acres): 0.24
- Lot Size (Sqft.): 10,280.16
- Lot Dimensions: 55 x 185
Financial Considerations
- Price per Sqft.: $494
- Price per Acre: $10,169,492
- For Sale/Rent/Lease: For Sale
Disclosures & Reports
- Legal Description: BELMONT SUBURBAN BLK 18/1902 45' PT LT 15 & &
- Disclosures/Reports: Aerial Photo,Survey Available
- APN: 00000184582000000
- Block: 18190
Categorized In
- Price: Over $1.5 Million$2 Million to $3 Million
- Style: Contemporary/Modern
- Neighborhood: Old East Dallas
Contact Realtor Douglas Newby for Insights on Property for Sale
Douglas Newby represents clients with Dallas estate homes, architect designed homes and modern homes.
Listing provided courtesy of North Texas Real Estate Information Systems (NTREIS)
We do not independently verify the currency, completeness, accuracy or authenticity of the data contained herein. The data may be subject to transcription and transmission errors. Accordingly, the data is provided on an ‘as is, as available’ basis only.


