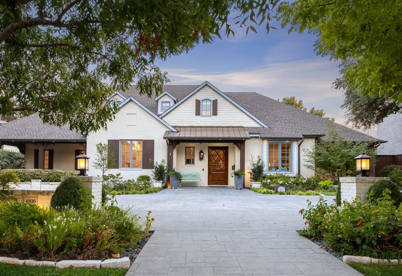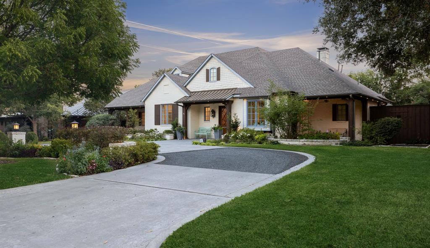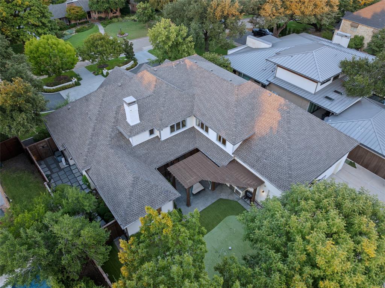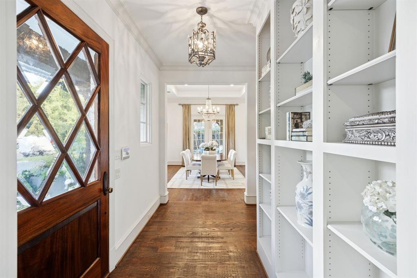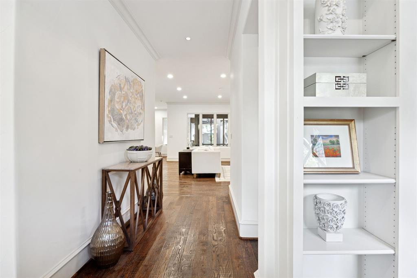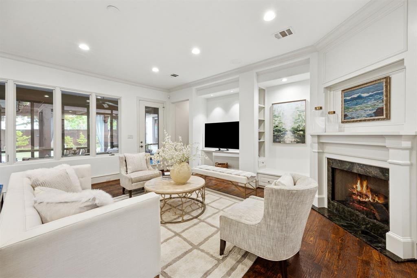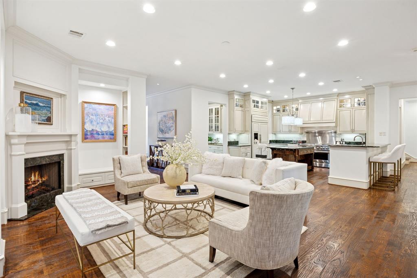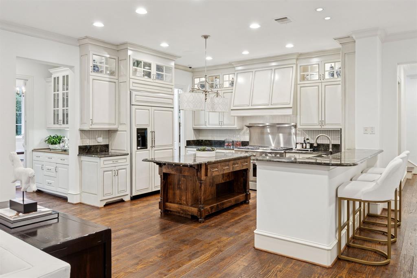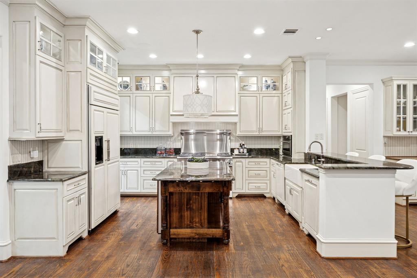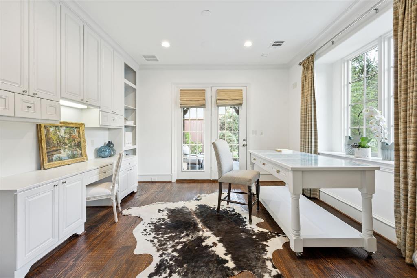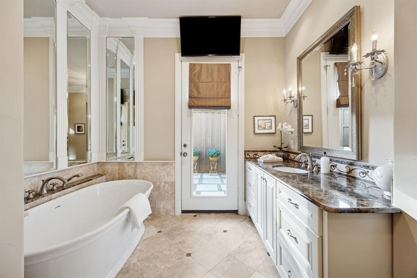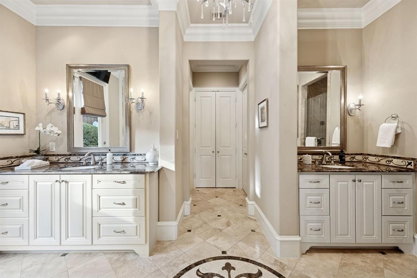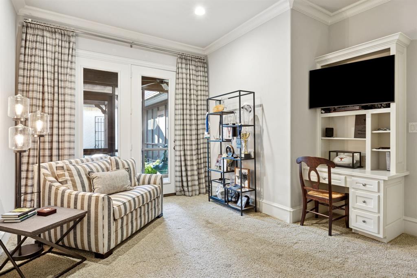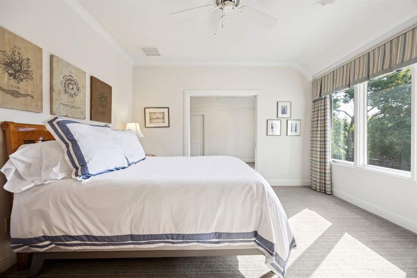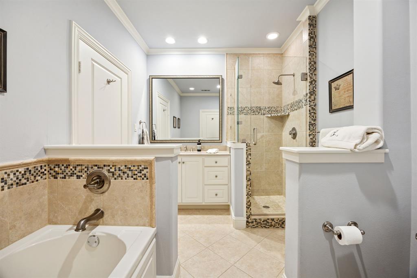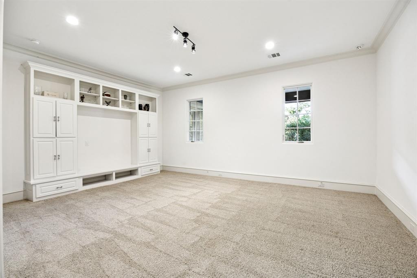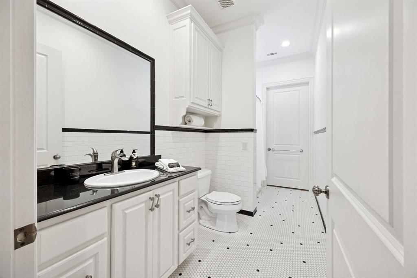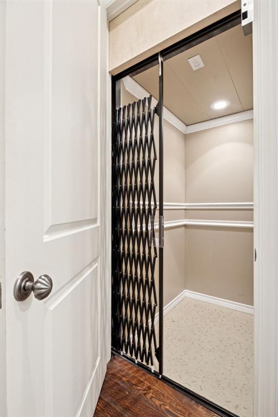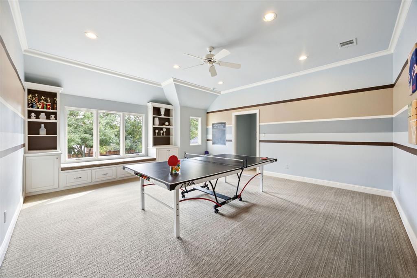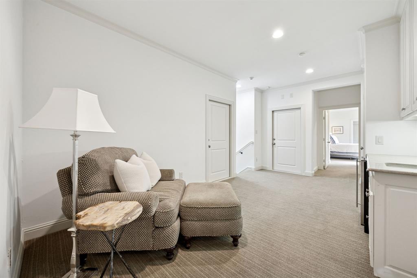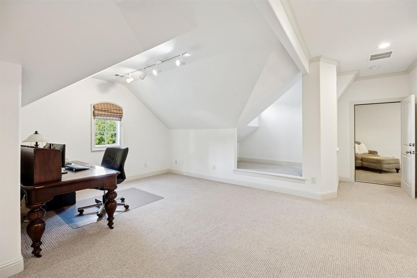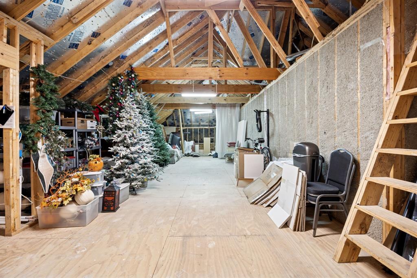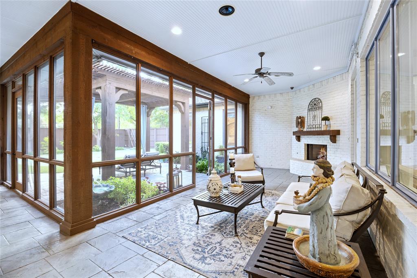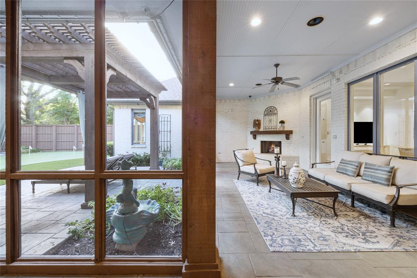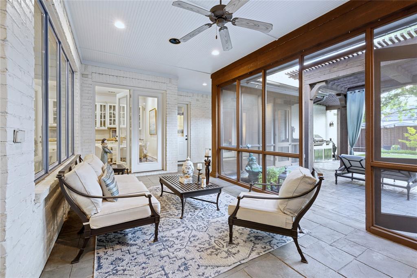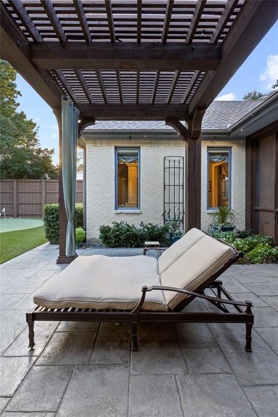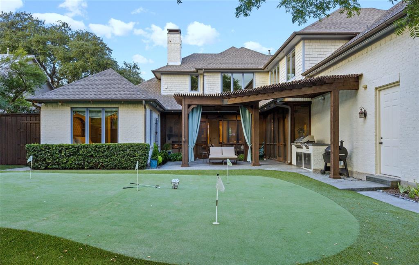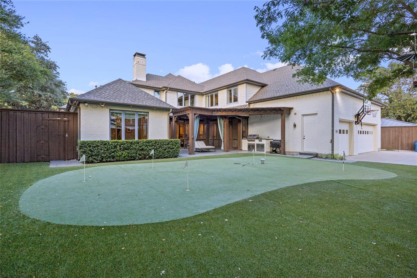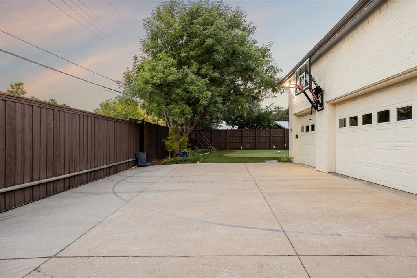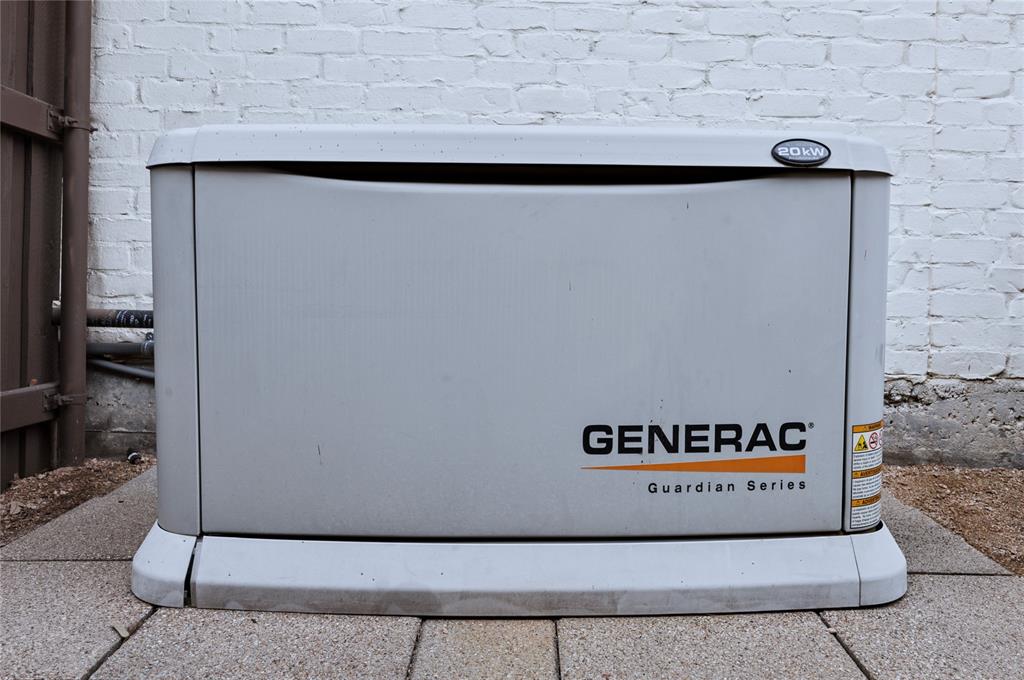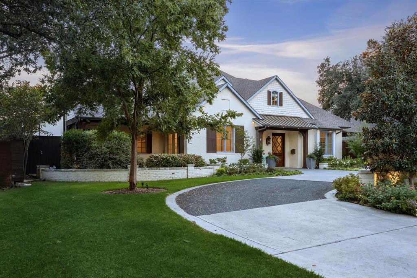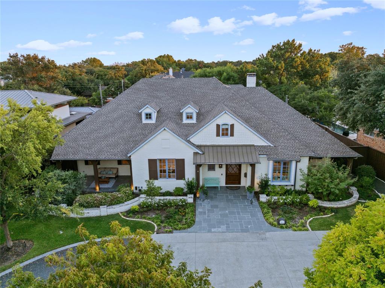4816 Nashwood Lane, Dallas, Texas
$2,849,000
LOADING ..
This exceptional custom-built residence in a quintessential Dallas neighborhood offers a rare opportunity to own a newly re-envisioned luxury estate with over 6,000 sq ft of sophisticated living- plus an approx. 950 sq ft of walk-in unfinished flex space, ready to bring your living experience to the next level. Set behind a wide circular driveway, this home was meticulously crafted and thoughtfully designed by the present owners to reflect both elegance and the must haves of everyday functionality. With the beautifully manicured gardens, charming Gemstone LED lighting, and a warm gas lantern entry create a welcoming first impression that blends classic style and warmth. Inside, soaring 10-ft ceilings and sun-drenched living spaces flow seamlessly from room to room, w warm hardwoods and walls of windows + French doors. The gourmet kitchen contains Monogram appliances, Labradorite countertops, a Shaw's farmhouse sink, an expansive walk-in pantry and two-sided butler’s area, all connecting to the fabulous screened porch w fireplace. Every bedroom offers a private ensuite bath, including a tranquil primary suite with sitting room, dual walk-in closets, soaking tub, oversized shower, and private laundry. Two additional master-sized bedrooms located on the first floor, ideal for multigenerational living or guests. Upstairs, enjoy a game, media room, 2 ensuite bedrooms, lounge area with wet bar, and access to the bonus attic. Additional features include ELEVATOR, storm-safe room, HVAC’d large storage room, GENERAC home generator, mosquito misting system, over engineered foundation, remote hurricane screens, reduced noise sub-flooring and sound reduction insulated walls throughout. The tranquil backyard space is a private sanctuary- with a cedar pergola, built-in grill, putting green, and a sport court with basketball hoop, security cameras and commercial grade gate. Situated in Dallas’ premier private school corridor, delivering unmatched amenities, space and style.
School District: Dallas ISD
Dallas MLS #: 21085059
Open House: Public: Sat Dec 6, 1:00PM-3:00PM
Representing the Seller: Listing Agent Clarke Landry; Listing Office: Briggs Freeman Sotheby's Int'l
Representing the Buyer: Contact realtor Douglas Newby of Douglas Newby & Associates if you would like to see this property. 214.522.1000
Property Overview
- Listing Price: $2,849,000
- MLS ID: 21085059
- Status: For Sale
- Days on Market: 51
- Updated: 12/3/2025
- Previous Status: For Sale
- MLS Start Date: 10/14/2025
Property History
- Current Listing: $2,849,000
Interior
- Number of Rooms: 5
- Full Baths: 5
- Half Baths: 1
- Interior Features: Built-in FeaturesBuilt-in Wine CoolerCedar Closet(s)ChandelierDecorative LightingDouble VanityElevatorFlat Screen WiringHigh Speed Internet AvailableIn-Law Suite FloorplanKitchen IslandMultiple StaircasesNatural WoodworkOpen FloorplanOtherPantrySmart Home SystemSound System WiringWalk-In Closet(s)
- Appliances: Generator
- Flooring: CarpetHardwood
Parking
Location
- County: Dallas
- Directions: Please use GPS. Near Inwood and Forest corridor, across from the Hockaday private girls school.
Community
- Home Owners Association: None
School Information
- School District: Dallas ISD
- Elementary School: Nathan Adams
- Middle School: Walker
- High School: White
Heating & Cooling
Utilities
Lot Features
- Lot Size (Acres): 0.39
- Lot Size (Sqft.): 16,901.28
- Lot Description: AcreageInterior LotLandscapedLevelLrg. Backyard GrassMany TreesOtherSprinkler System
Financial Considerations
- Price per Sqft.: $468
- Price per Acre: $7,342,784
- For Sale/Rent/Lease: For Sale
Disclosures & Reports
- APN: 00000580081000000
- Block: F639
Categorized In
- Price: Over $1.5 Million$2 Million to $3 Million
- Style: Traditional
- Neighborhood: Forestcrest Estates
Contact Realtor Douglas Newby for Insights on Property for Sale
Douglas Newby represents clients with Dallas estate homes, architect designed homes and modern homes.
Listing provided courtesy of North Texas Real Estate Information Systems (NTREIS)
We do not independently verify the currency, completeness, accuracy or authenticity of the data contained herein. The data may be subject to transcription and transmission errors. Accordingly, the data is provided on an ‘as is, as available’ basis only.


