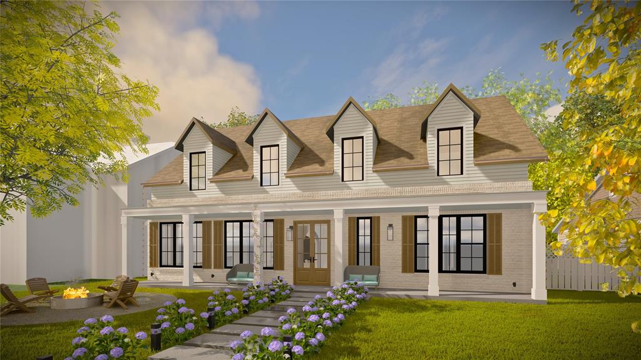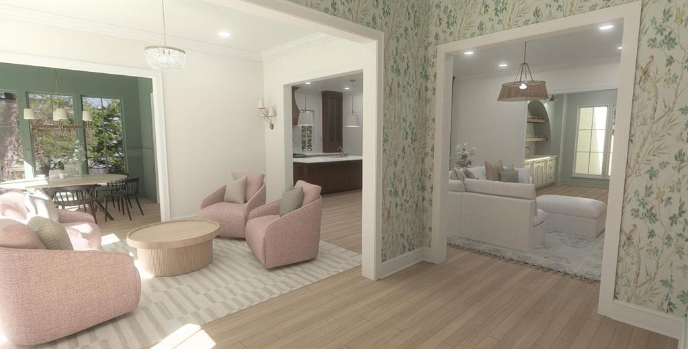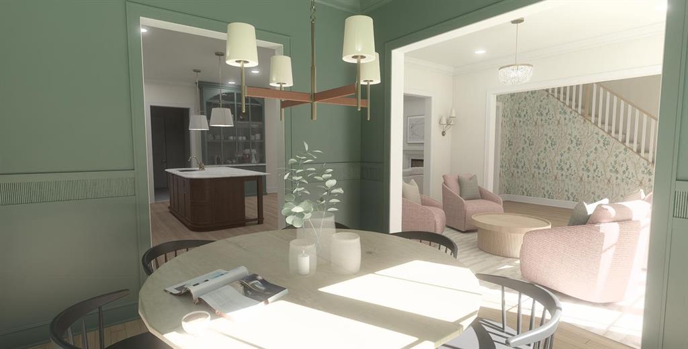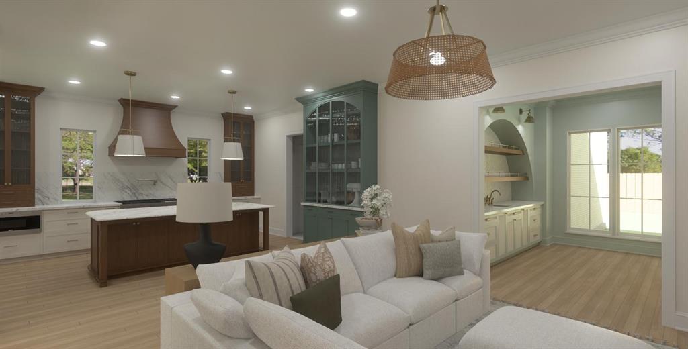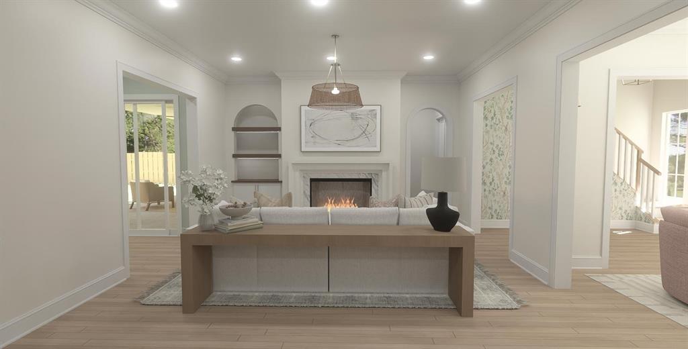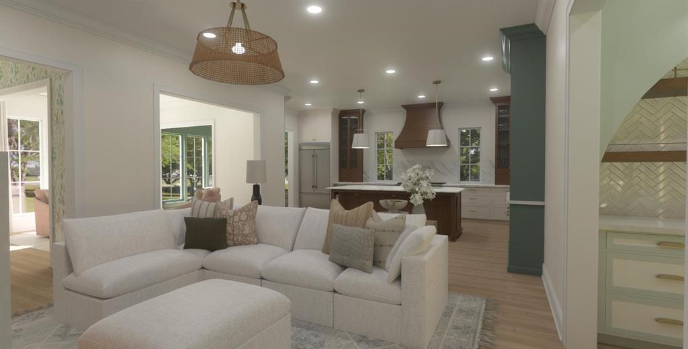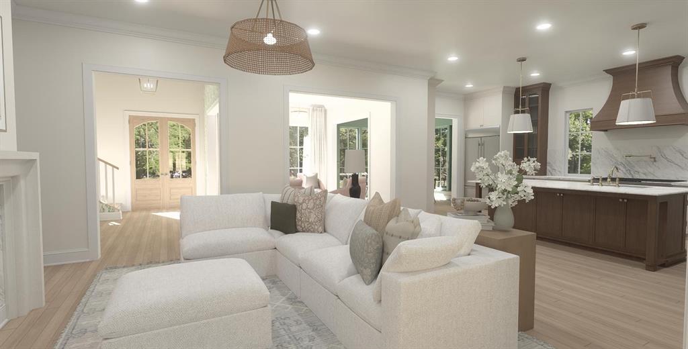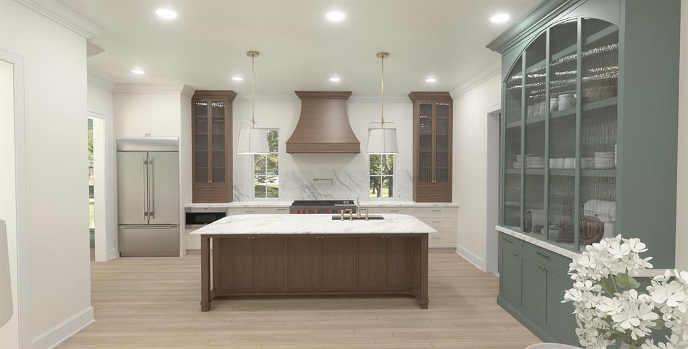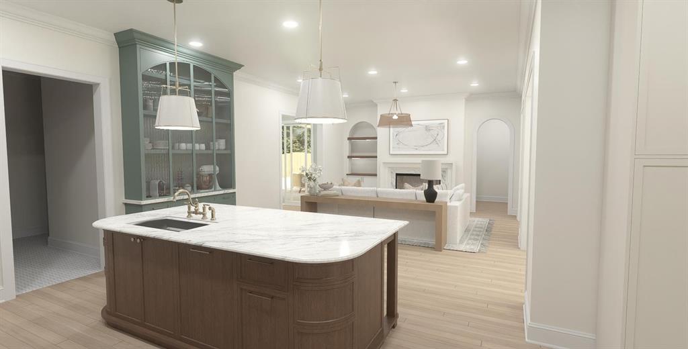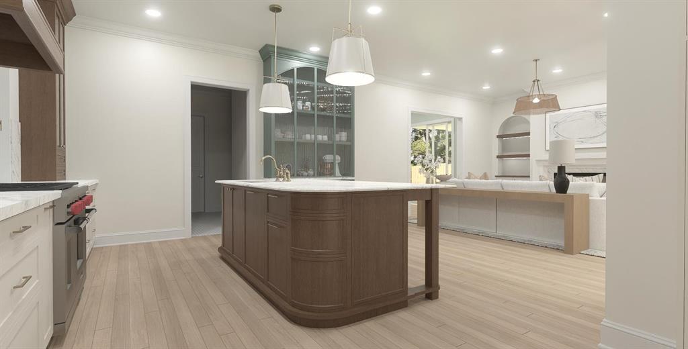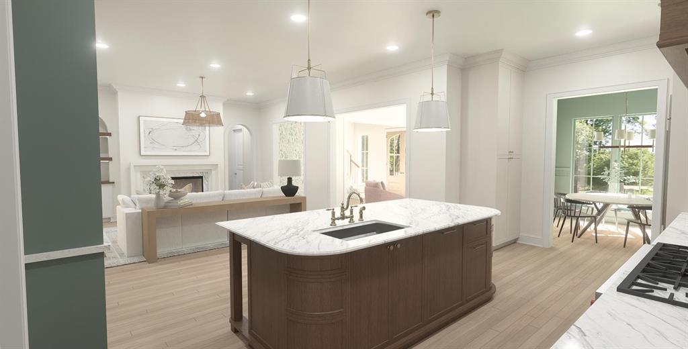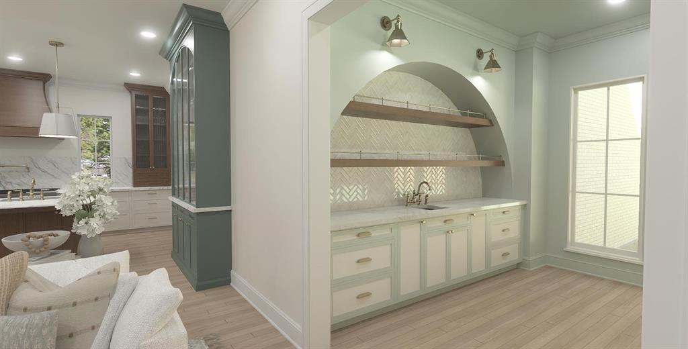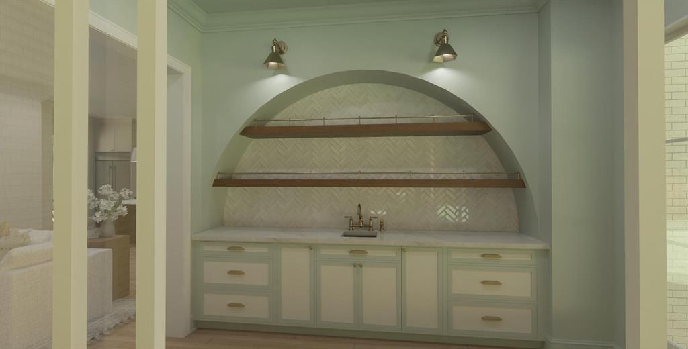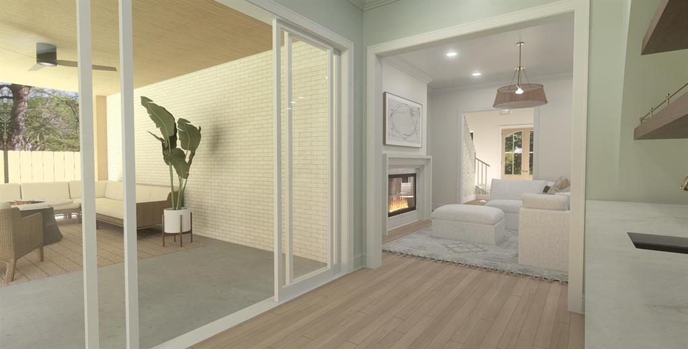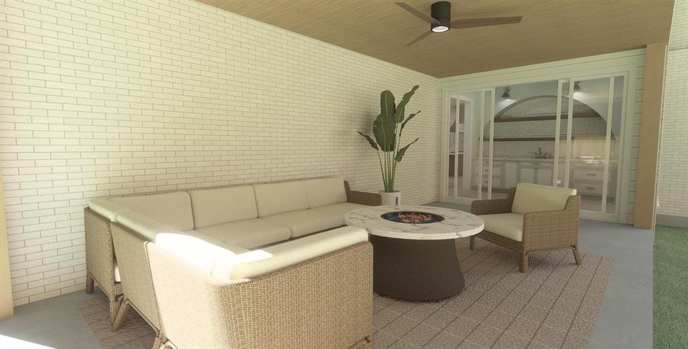9329 Clearhurst, Dallas, Texas
$1,999,999
LOADING ..
This stunning Cape Cod–style residence, beautifully designed by Larimore Homes, welcomes you with soaring 10-foot ceilings, intricate custom cased openings, and exquisite coffered and vaulted ceilings that set the stage for refined living. At the heart of the home lies a true chef’s kitchen—complete with custom white oak cabinetry, honed marble countertops, and an oversized island perfect for entertaining. Warm white oak floors flow seamlessly throughout, balancing classic charm with modern sophistication. Thoughtfully designed for everyday living, a spacious mudroom and laundry area with custom built-ins sits just off the garage, creating effortless organization for busy families. In addition to the serene primary suite, the main level also features a generously sized second living space ideal for gatherings or quiet evenings in. Upstairs, a vaulted loft with custom cabinetry offers the perfect homework or hangout space. Three additional bedrooms, three full bathrooms, a second laundry room, and a large office provide flexibility for family and guests alike. Step outside to a large covered patio overlooking a lush, generously sized backyard with picturesque views of the White Rock Trail green space and park—perfect for year-round entertaining. Every detail has been carefully curated: Designer finishes: marble bathrooms, wallpaper accents, high-end brass hardware. Lighting: fixtures from Visual Comfort and Anthropologie add warmth and personality. Smart features: pre-wired surround sound and security, solid core doors, spray foam insulation, energy-efficient windows, tankless water heater, and an EV charger in the garage. Located in the coveted White Rock Elementary attendance zone, this extraordinary home blends timeless Cape Cod charm with elevated modern living—a truly exceptional offering
School District: Richardson ISD
Dallas MLS #: 21084250
Representing the Seller: Listing Agent Ashley Fairley; Listing Office: JPAR North Metro
Representing the Buyer: Contact realtor Douglas Newby of Douglas Newby & Associates if you would like to see this property. 214.522.1000
Property Overview
- Listing Price: $1,999,999
- MLS ID: 21084250
- Status: For Sale
- Days on Market: 61
- Updated: 10/16/2025
- Previous Status: For Sale
- MLS Start Date: 10/16/2025
Property History
- Current Listing: $1,999,999
Interior
- Number of Rooms: 5
- Full Baths: 4
- Half Baths: 1
- Interior Features: ChandelierDecorative LightingDouble VanityEat-in KitchenFlat Screen WiringIn-Law Suite FloorplanKitchen IslandLoftSound System WiringVaulted Ceiling(s)Walk-In Closet(s)
- Appliances: Dehumidifier
- Flooring: Wood
Parking
- Parking Features: Alley AccessDrivewayGarage
Location
- County: Dallas
- Directions: See GPS
Community
- Home Owners Association: None
School Information
- School District: Richardson ISD
- Elementary School: White Rock
- Middle School: Lake Highlands
- High School: Lake Highlands
Heating & Cooling
- Heating/Cooling: Central
Utilities
- Utility Description: City SewerCity WaterIndividual Gas MeterIndividual Water Meter
Lot Features
- Lot Size (Acres): 0.2
- Lot Size (Sqft.): 8,494.2
- Lot Description: Adjacent to Greenbelt
- Fencing (Description): Back YardFencedWood
Financial Considerations
- Price per Sqft.: $471
- Price per Acre: $10,256,405
- For Sale/Rent/Lease: For Sale
Disclosures & Reports
- APN: 429319
Categorized In
- Price: Over $1.5 Million$1 Million to $2 Million
- Style: Other
- Neighborhood: Lake Highlands
Contact Realtor Douglas Newby for Insights on Property for Sale
Douglas Newby represents clients with Dallas estate homes, architect designed homes and modern homes.
Listing provided courtesy of North Texas Real Estate Information Systems (NTREIS)
We do not independently verify the currency, completeness, accuracy or authenticity of the data contained herein. The data may be subject to transcription and transmission errors. Accordingly, the data is provided on an ‘as is, as available’ basis only.


