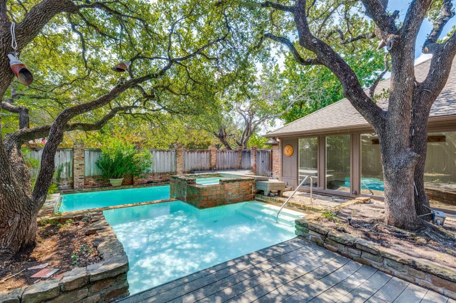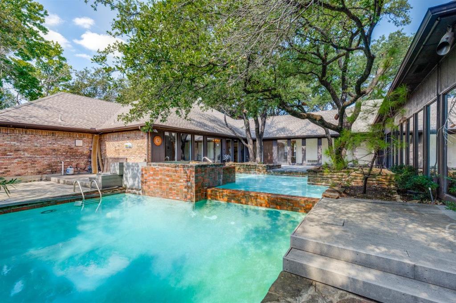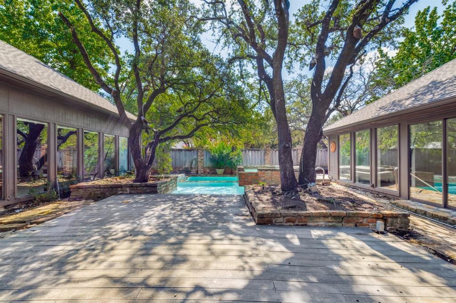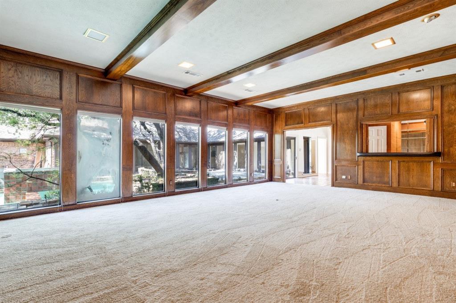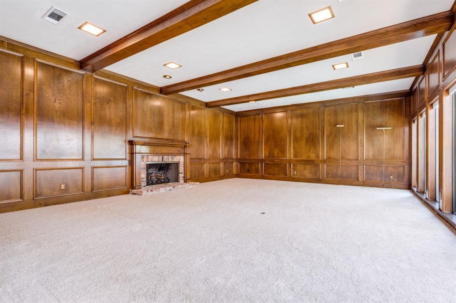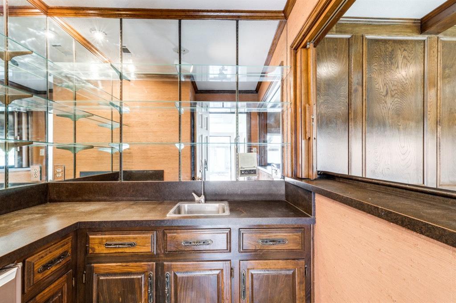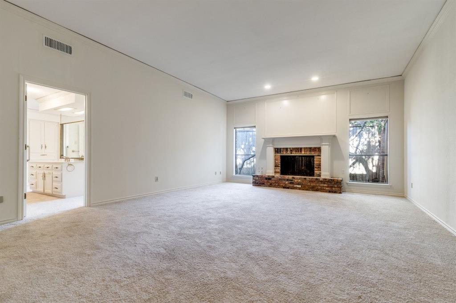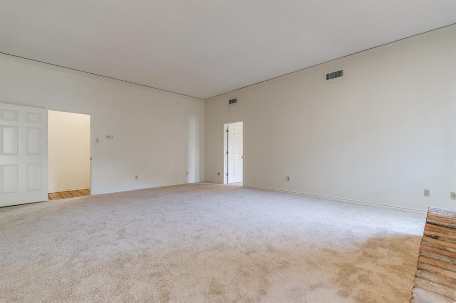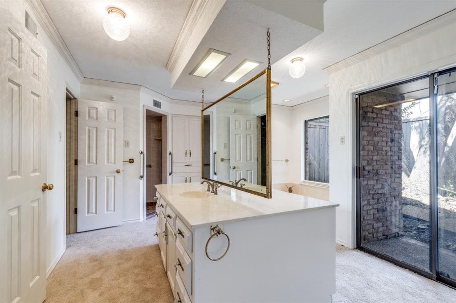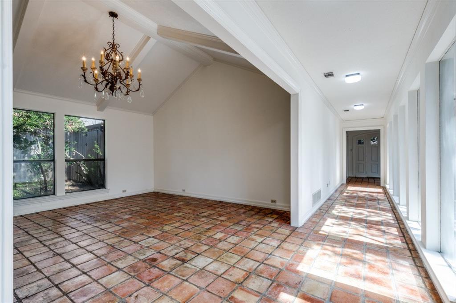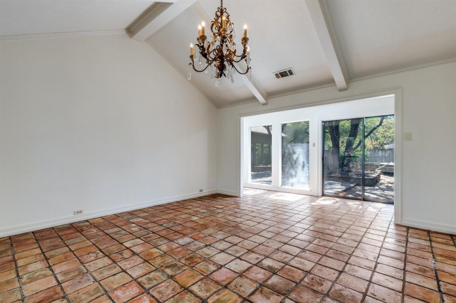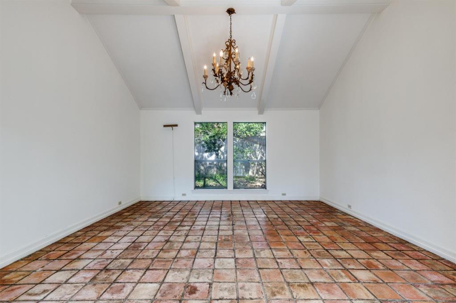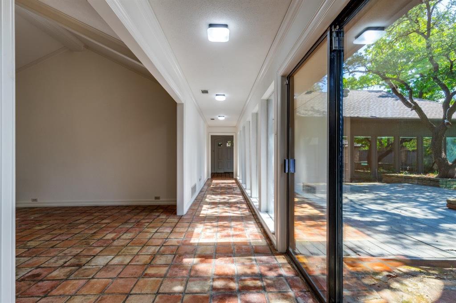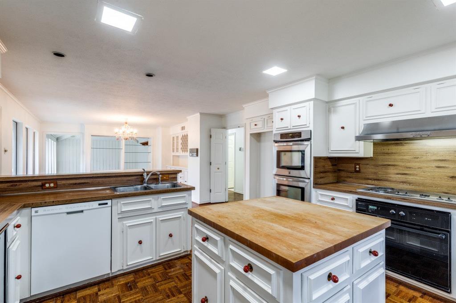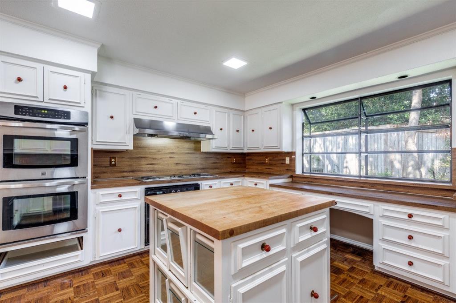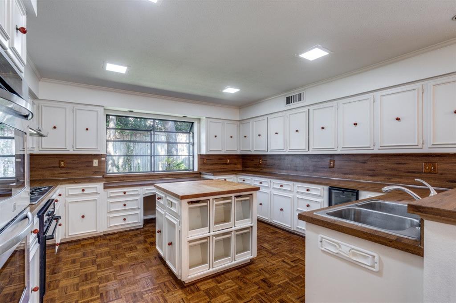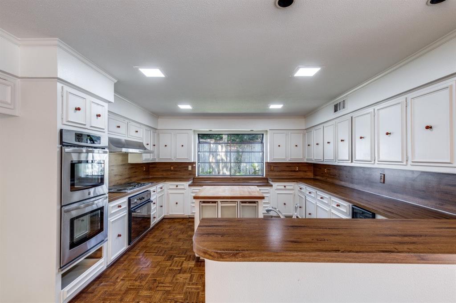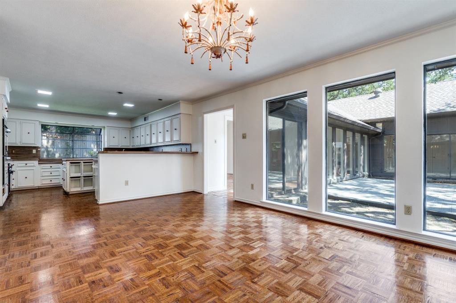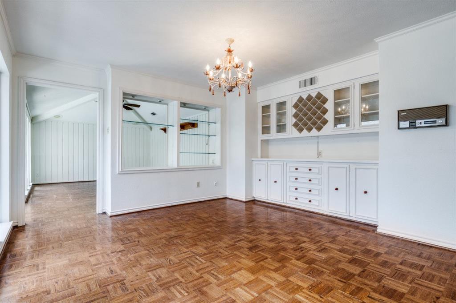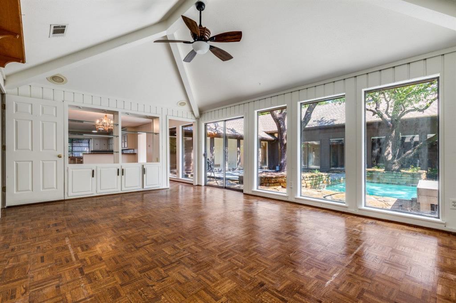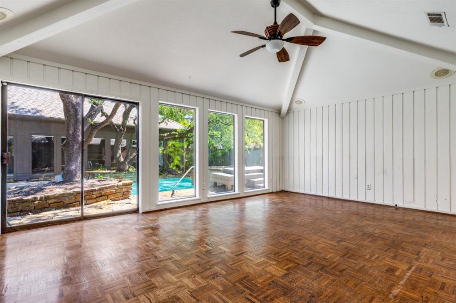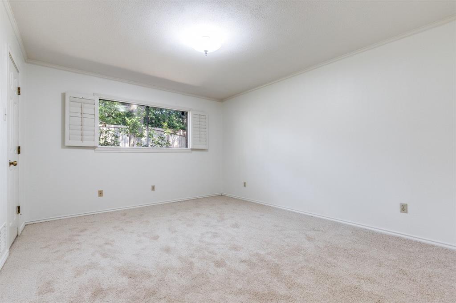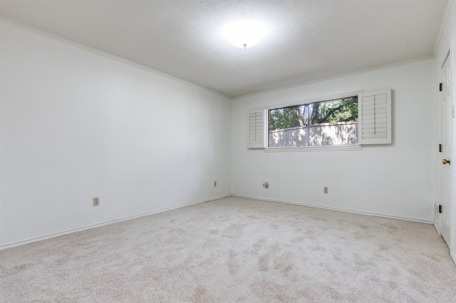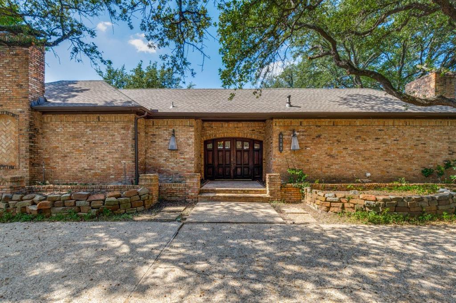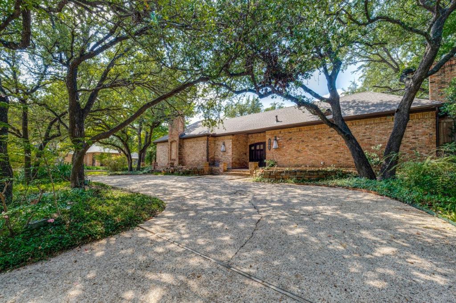5703 Club Oaks Drive, Dallas, Texas
$1,250,000 (Last Listing Price)
LOADING ..
Nestled in the prestigious Bent Tree Country Club community of Dallas, this stunning one-story 'C' shaped floor plan offers the perfect blend of elegance and comfort, set amidst a serene treed lot. The circular driveway invites you to the grand entry, where Saltillo tile floors flow throughout, setting the tone for the luxurious spaces within. Step into the spacious great room, a bright and airy heart of the home, complete with a charming wood-burning fireplace that creates an inviting ambiance. Adjacent, a fully equipped wet bar provides a perfect spot for entertaining. The open floor plan ensures a seamless transition between spaces, enhancing the flow of natural light and creating an ideal setting for family living and gatherings. The dining room, with its soaring vaulted ceiling, offers an impressive backdrop for formal dinners, while the chef’s kitchen is a culinary masterpiece. Featuring a butcher block island countertop, the kitchen is a dream for anyone who loves to cook, with plenty of storage and workspaces. A cozy breakfast room, alongside a butler’s pantry, provides added convenience and functionality. Tucked away in a separate wing of the house, the large primary suite is a true retreat, boasting dual walk-in closets and an expansive ensuite bathroom for ultimate relaxation. On the other side of the house, three additional bedrooms offer privacy and space, perfect for family members or guests. The family room with paneled walls adds a touch of warmth and sophistication, while the utility room with a sink enhances practicality and organization. The three-car garage with back-entry driveway ensures plenty of space for vehicles, while the courtyard with a stunning pool and spa offers a private oasis for relaxation and entertainment. From the interior of the home, sweeping views of the outdoor spaces create a seamless connection to nature. This beautifully appointed home in Bent Tree Country Club is the epitome of luxurious living.
School District: Dallas ISD
Dallas MLS #: 21082088
Representing the Seller: Listing Agent Patricia Massey; Listing Office: Dave Perry Miller Real Estate
For further information on this home and the Dallas real estate market, contact real estate broker Douglas Newby. 214.522.1000
Property Overview
- Listing Price: $1,250,000
- MLS ID: 21082088
- Status: Sold
- Days on Market: 49
- Updated: 11/14/2025
- Previous Status: For Sale
- MLS Start Date: 10/10/2025
Property History
- Current Listing: $1,250,000
Interior
- Number of Rooms: 4
- Full Baths: 3
- Half Baths: 1
- Interior Features: Built-in FeaturesBuilt-in Wine CoolerCable TV AvailableCathedral Ceiling(s)ChandelierDecorative LightingDouble VanityEat-in KitchenGranite CountersKitchen IslandPanelingPantryVaulted Ceiling(s)
- Flooring: CarpetHardwoodTile
Parking
Location
- County: Dallas
- Directions: DNT to Westgrove EAST. Go EAST on Westgrove to Club Hill Drive. Left on Club Hill to Club Oaks Drive.
Community
- Home Owners Association: None
School Information
- School District: Dallas ISD
- Elementary School: Jerry Junkins
- Middle School: Walker
- High School: White
Utilities
Lot Features
- Lot Size (Acres): 0.4
- Lot Size (Sqft.): 17,206.2
- Lot Description: Corner LotFew TreesLandscapedSprinkler SystemSubdivision
- Fencing (Description): Back YardWood
Financial Considerations
- Price per Sqft.: $299
- Price per Acre: $3,164,557
- For Sale/Rent/Lease: For Sale
Disclosures & Reports
- Legal Description: BENT TREE 2 REV BLK 3/8227 LT 1 VOL 89226/057
- APN: 00000799934600000
- Block: 38227
Categorized In
- Price: Under $1.5 Million$1 Million to $2 Million
- Style: Contemporary/ModernTraditional
- Neighborhood: Bent Tree
Contact Realtor Douglas Newby for Insights on Property for Sale
Douglas Newby represents clients with Dallas estate homes, architect designed homes and modern homes.
Listing provided courtesy of North Texas Real Estate Information Systems (NTREIS)
We do not independently verify the currency, completeness, accuracy or authenticity of the data contained herein. The data may be subject to transcription and transmission errors. Accordingly, the data is provided on an ‘as is, as available’ basis only.


