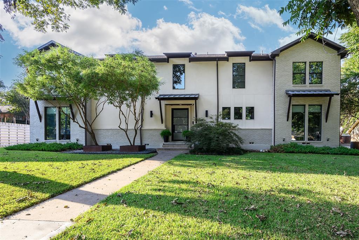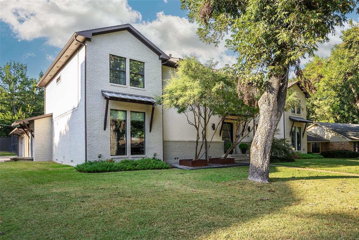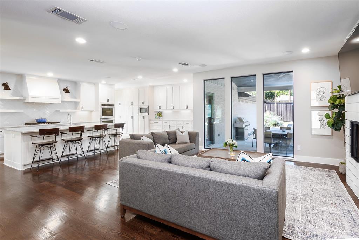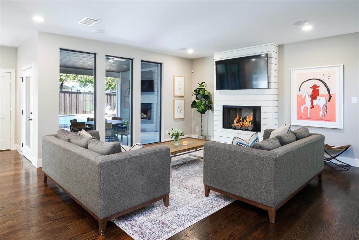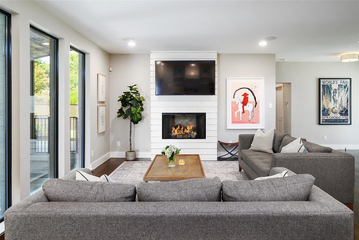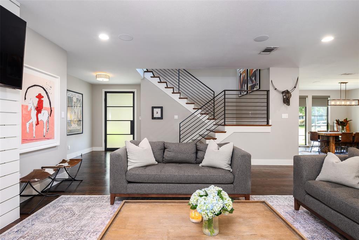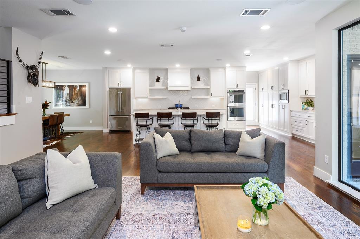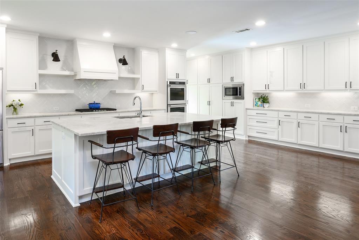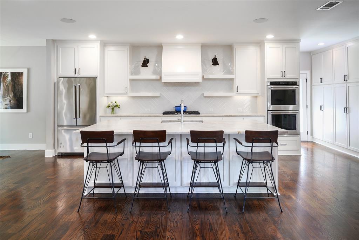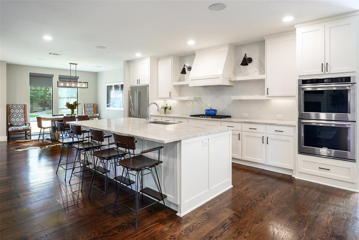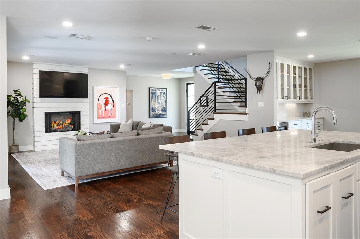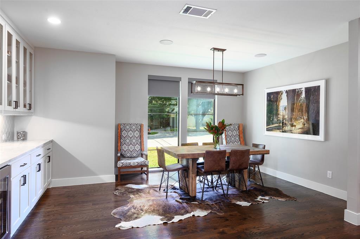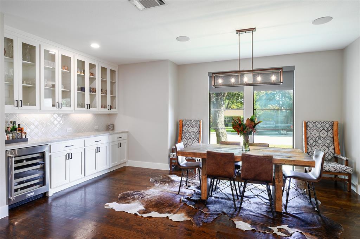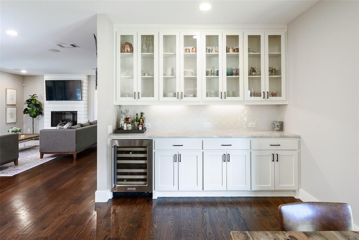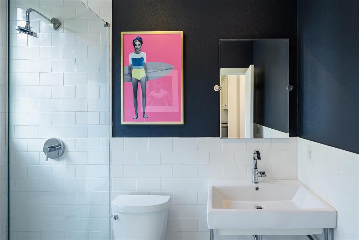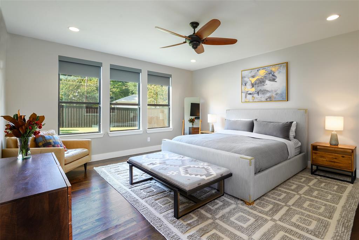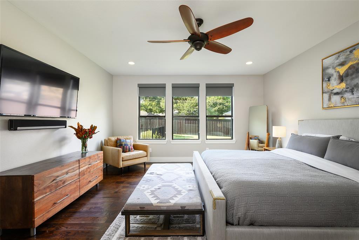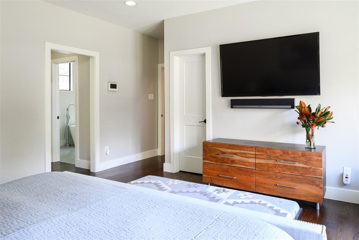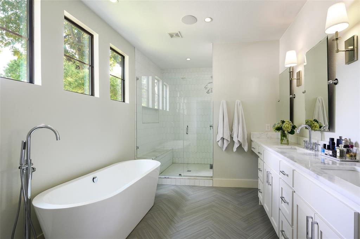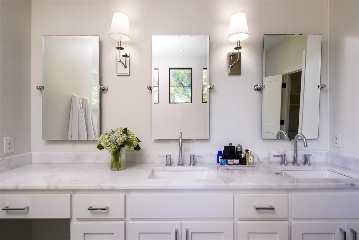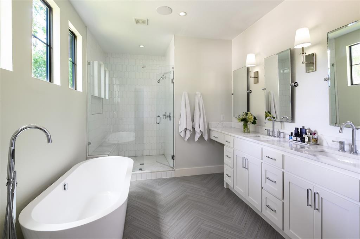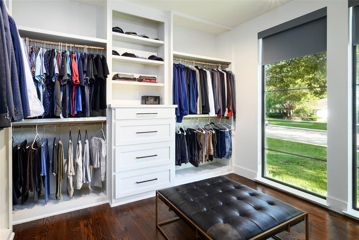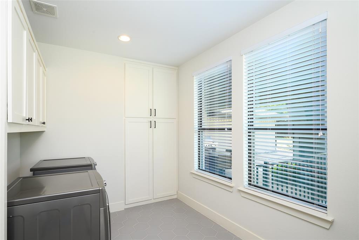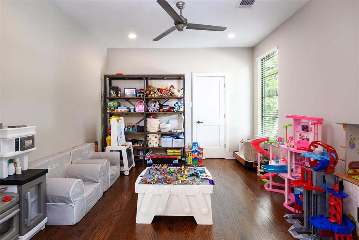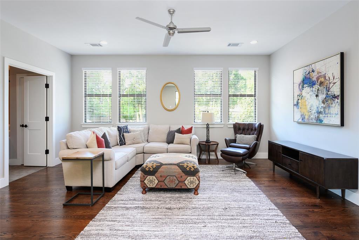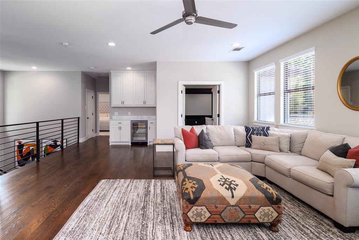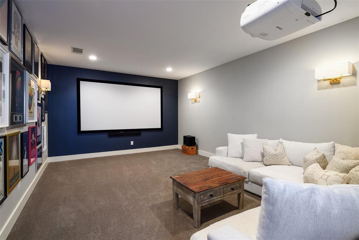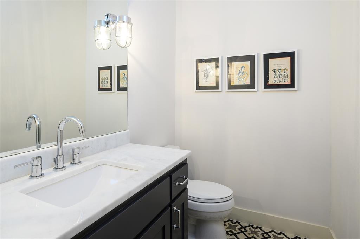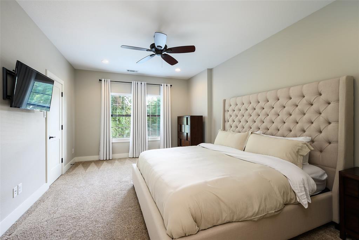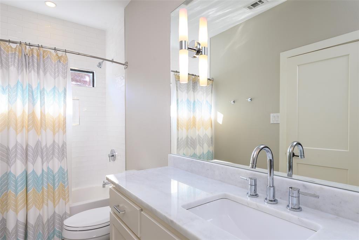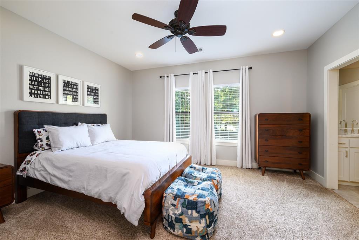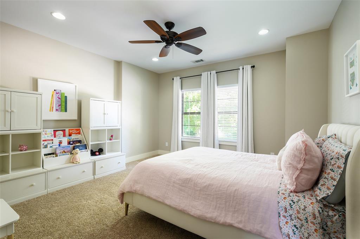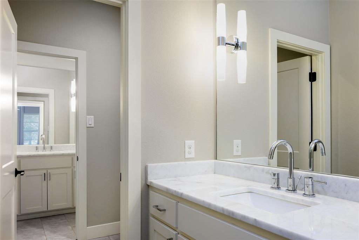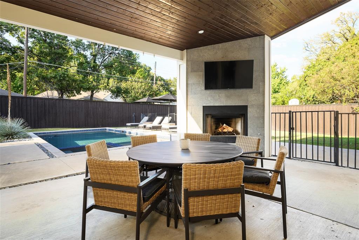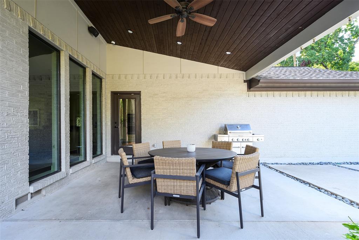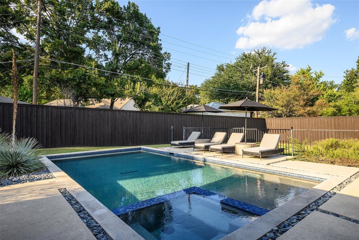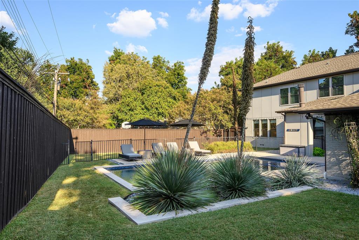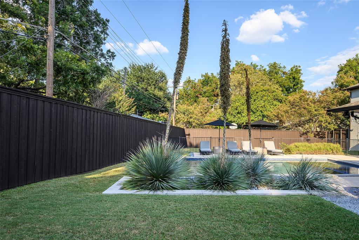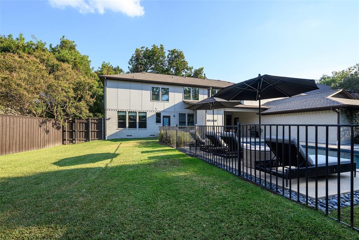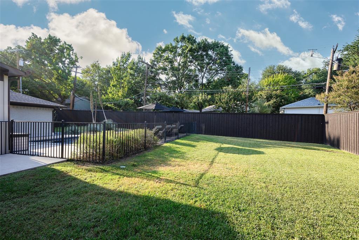9717 Lanshire Drive, Dallas, Texas
$1,690,000 (Last Listing Price)
LOADING ..
Located in highly sought after White Rock Valley and just a short walk away from Flag Pole Hill, this tasteful rebuild by Richland Renovations has so much to offer. To start - the clean lines, timeless selections and neutral color palette can lend to most any interior design style. The floor plan is flawless, with the primary bedroom located downstairs and perfectly appointed bedrooms, bathrooms, bonus rooms and storage spaces throughout. The backyard also has it all, from a sparkling new pool to a large covered porch with a fireplace plus a giant backyard space, all behind an 8- foot privacy fence for your own private oasis. Downstairs is an open concept floor plan with rich hardwood floors and tons of windows. A large living area overlooks the backyard and opens to a chef’s kitchen, complete with a giant quartzite kitchen island, SS appliances and tons of counter and storage space. Adjacent to the kitchen is a formal dining area with built-ins. The primary suite downstairs includes a walk-in shower, freestanding soaking tub, and a huge walk-in closet. Upstairs is a spacious secondary living area, media room, and an additional bonus space — ideal for a playroom, home office, or gym as well as three additional bedrooms, two bathrooms plus a half bath. A rare 3-car garage completes this exceptional home.
School District: Richardson ISD
Dallas MLS #: 21081109
Representing the Seller: Listing Agent Brandon Greenough; Listing Office: Compass RE Texas, LLC
For further information on this home and the Dallas real estate market, contact real estate broker Douglas Newby. 214.522.1000
Property Overview
- Listing Price: $1,690,000
- MLS ID: 21081109
- Status: Sold
- Days on Market: 55
- Updated: 11/3/2025
- Previous Status: For Sale
- MLS Start Date: 10/8/2025
Property History
- Current Listing: $1,690,000
Interior
- Number of Rooms: 4
- Full Baths: 4
- Half Baths: 2
- Interior Features: Built-in FeaturesBuilt-in Wine CoolerChandelierDecorative LightingEat-in KitchenGranite CountersHigh Speed Internet AvailableIn-Law Suite FloorplanKitchen IslandOpen FloorplanSound System WiringWalk-In Closet(s)
- Flooring: CarpetHardwoodTile
Parking
- Parking Features: Alley AccessDirect AccessEpoxy FlooringGarage Faces SideOversized
Location
- County: Dallas
- Directions: Use GPS
Community
- Home Owners Association: None
School Information
- School District: Richardson ISD
- Elementary School: White Rock
- Middle School: Lake Highlands
- High School: Lake Highlands
Heating & Cooling
- Heating/Cooling: CentralNatural Gas
Utilities
- Utility Description: AlleyCity SewerCity WaterCurbs
Lot Features
- Lot Size (Acres): 0.25
- Lot Size (Sqft.): 11,064.24
- Lot Description: Corner LotFew TreesLandscapedLrg. Backyard Grass
- Fencing (Description): High FencePrivacyWood
Financial Considerations
- Price per Sqft.: $375
- Price per Acre: $6,653,543
- For Sale/Rent/Lease: For Sale
Disclosures & Reports
- Legal Description: LAKE RIDGE ESTATES INST 5 BLK D/5705 LOT 4
- APN: 00000428308000000
- Block: D5705
Categorized In
- Price: Over $1.5 Million$1 Million to $2 Million
- Style: Contemporary/Modern
- Neighborhood: Lake Highlands
Contact Realtor Douglas Newby for Insights on Property for Sale
Douglas Newby represents clients with Dallas estate homes, architect designed homes and modern homes.
Listing provided courtesy of North Texas Real Estate Information Systems (NTREIS)
We do not independently verify the currency, completeness, accuracy or authenticity of the data contained herein. The data may be subject to transcription and transmission errors. Accordingly, the data is provided on an ‘as is, as available’ basis only.


