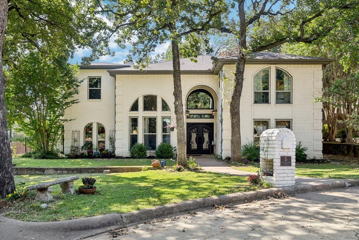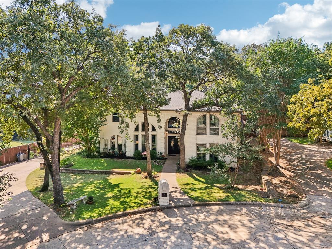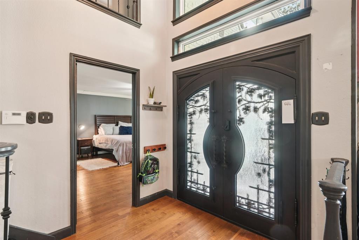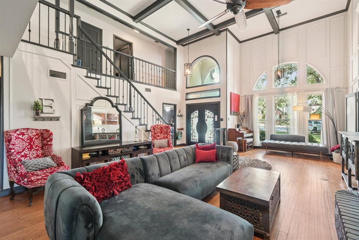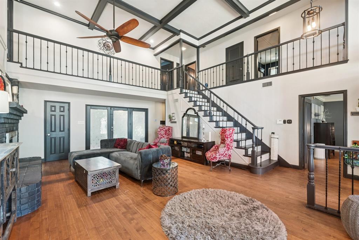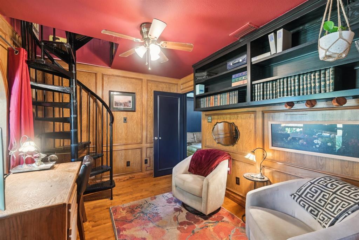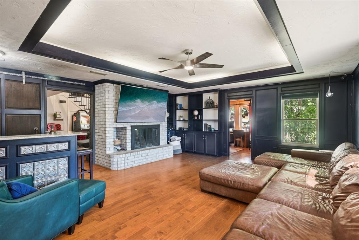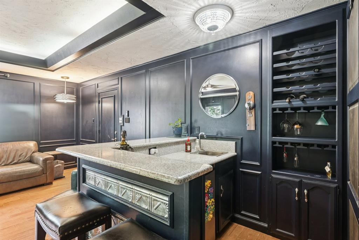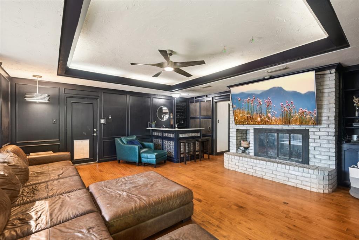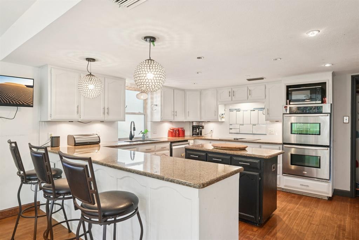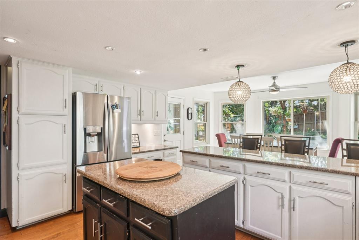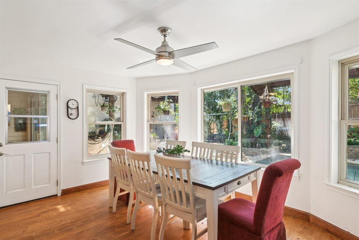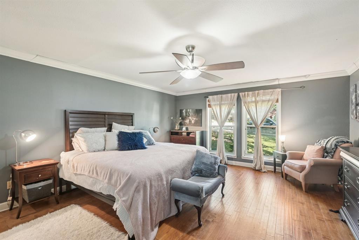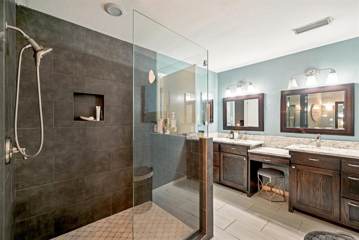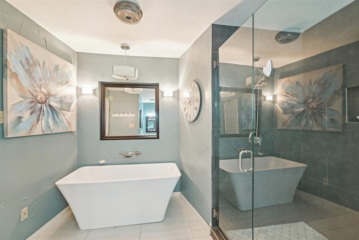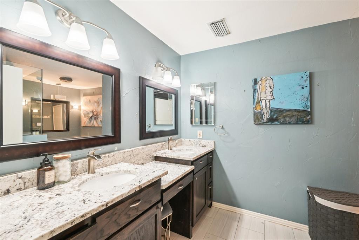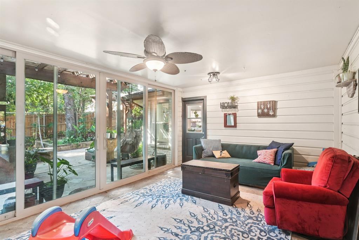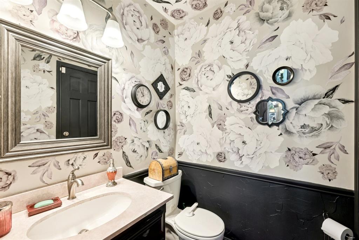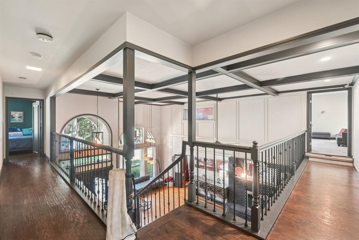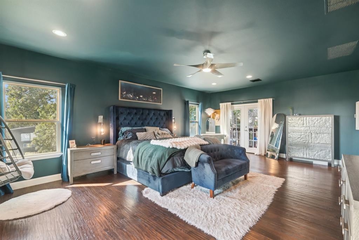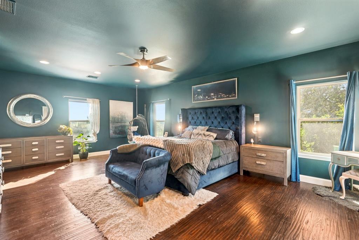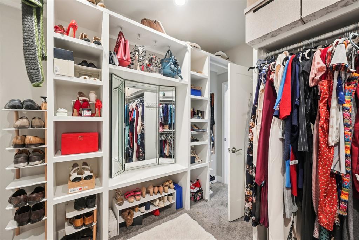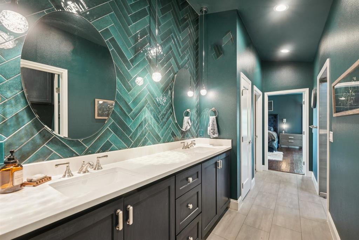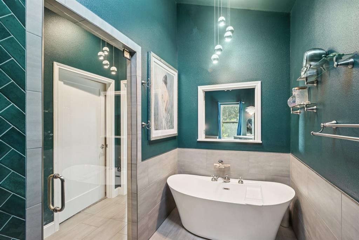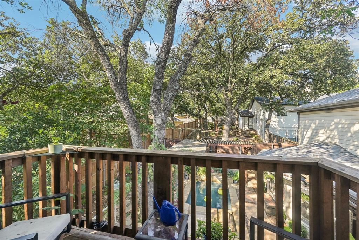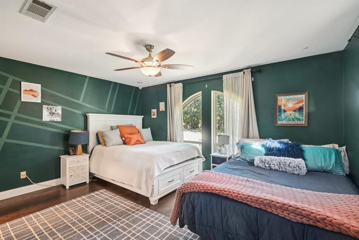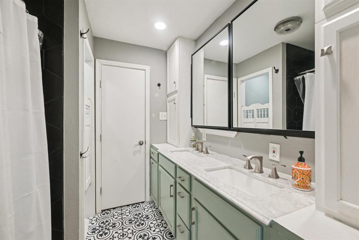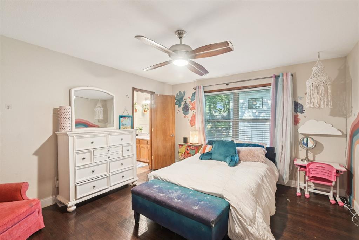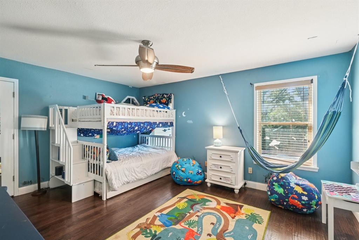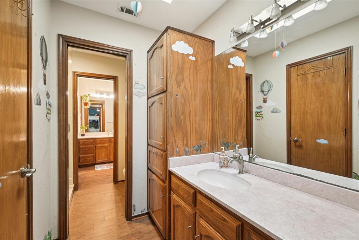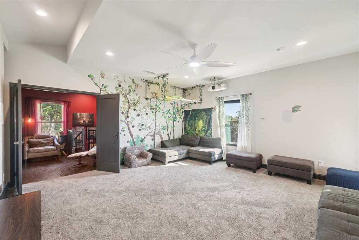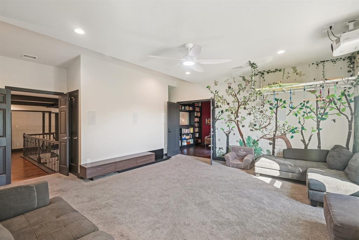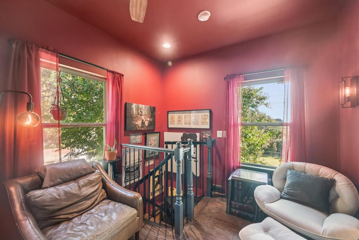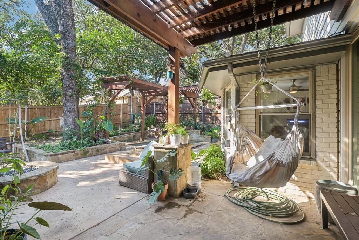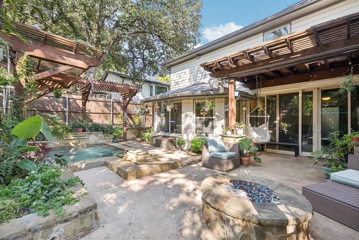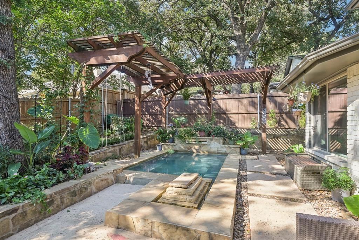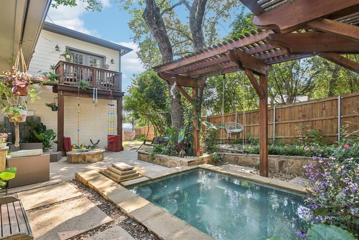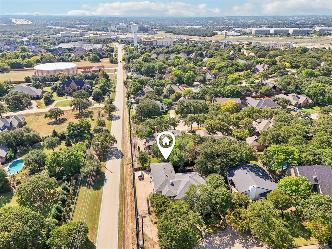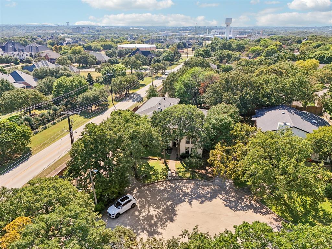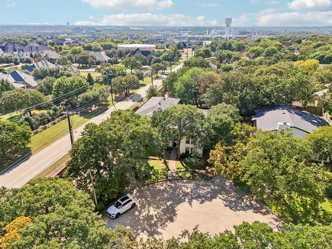5 Woodlands Court, Trophy Club, Texas
$1,129,000
LOADING ..
Traditional 5 bedroom, 4.1 bath home situated on a treed cul-de-sac lot in Trophy Club with a recently expanded (2023) footprint including a second primary suite, second library, game room, and a gym. Double iron doors welcome you and lead you to the expansive combination living and dining room with soaring ceilings and a see-through fireplace. Off the living is a downstairs library wired for surround sound with an adjacent family room with see-through fireplace and wet bar. Opposite the living room is the well-appointed kitchen which features an island, electric cooktop, dishwasher, walk-in pantry, built-in desk, and adjoining breakfast room overlooking the backyard. A primary suite is located downstairs and boasts dual sinks, a soaking tub, separate shower, and walk-in closet. Rounding out the downstairs is a half-bath off the living room. Upstairs the second primary suite offers dual sinks, a wet room with soaking tub and shower, a walk-in closet, and a balconette. Also upstairs is gym with exercise flooring and a game room with surround sound speakers and projector. There is also a second library that connects via a spiral staircase to the downstairs library. One of three secondary bedrooms connects via a Jack-and-Jill bath to the full-size laundry room with a murphy bed. The remaining two secondary bedrooms each have walk-in closets and share a Jack-and-Jill bath. The dual primary suites make this home an ideal candidate for multi-generational living. Outside there is a pool with waterfall feature and a pergola. There is also an enclosed-covered patio with glass doors leading to the main living-dining area. Three-car garage with additional driveway parking and an electric gate. Please see full list of updates and improvements in the MLS Transaction Desk.
School District: Northwest ISD
Dallas MLS #: 21080567
Representing the Seller: Listing Agent Paige Elliott; Listing Office: Dave Perry Miller Real Estate
Representing the Buyer: Contact realtor Douglas Newby of Douglas Newby & Associates if you would like to see this property. 214.522.1000
Property Overview
- Listing Price: $1,129,000
- MLS ID: 21080567
- Status: For Sale
- Days on Market: 0
- Updated: 10/17/2025
- Previous Status: For Sale
- MLS Start Date: 10/17/2025
Property History
- Current Listing: $1,129,000
Interior
- Number of Rooms: 5
- Full Baths: 4
- Half Baths: 1
- Interior Features: Granite CountersKitchen IslandMultiple StaircasesPanelingWalk-In Closet(s)Wet Bar
- Flooring: CarpetTileWood
Parking
- Parking Features: DrivewayElectric GateGarageGarage Faces Side
Location
- County: Denton
- Directions: Please use GPS for exact directions.
Community
- Home Owners Association: None
School Information
- School District: Northwest ISD
- Elementary School: Beck
- Middle School: Medlin
- High School: Byron Nelson
Heating & Cooling
- Heating/Cooling: CentralNatural Gas
Utilities
- Utility Description: City SewerCity WaterCurbs
Lot Features
- Lot Size (Acres): 0.32
- Lot Size (Sqft.): 13,764.96
- Lot Description: Corner LotCul-De-SacSprinkler System
- Fencing (Description): Wood
Financial Considerations
- Price per Sqft.: $244
- Price per Acre: $3,572,785
- For Sale/Rent/Lease: For Sale
Disclosures & Reports
- Legal Description: TROPHY CLUB # 9 LOT 685
- APN: R70944
Categorized In
- Price: Under $1.5 Million$1 Million to $2 Million
- Style: Traditional
Contact Realtor Douglas Newby for Insights on Property for Sale
Douglas Newby represents clients with Dallas estate homes, architect designed homes and modern homes.
Listing provided courtesy of North Texas Real Estate Information Systems (NTREIS)
We do not independently verify the currency, completeness, accuracy or authenticity of the data contained herein. The data may be subject to transcription and transmission errors. Accordingly, the data is provided on an ‘as is, as available’ basis only.


