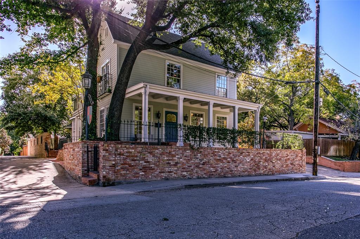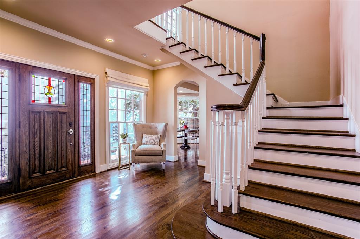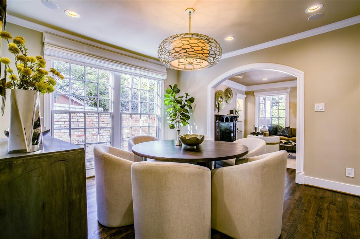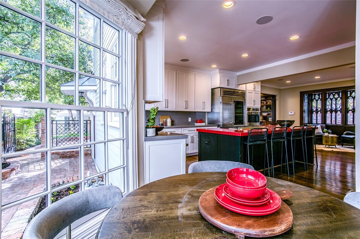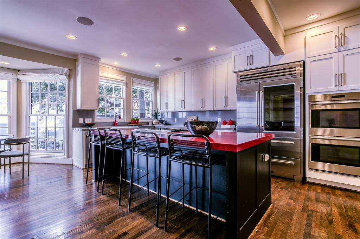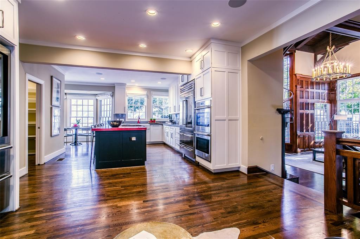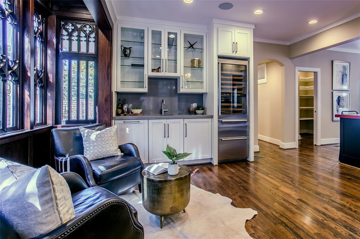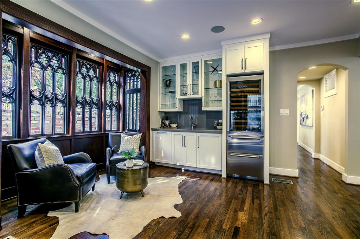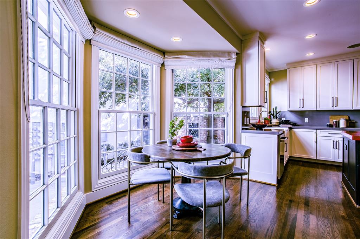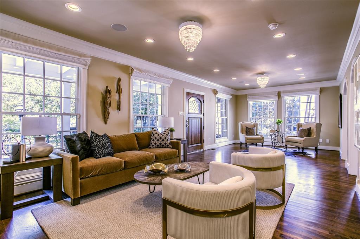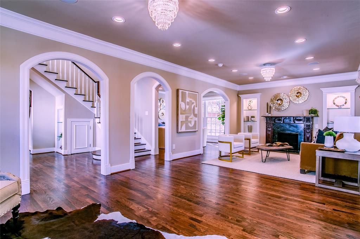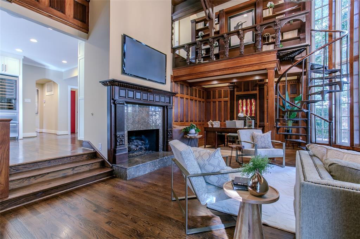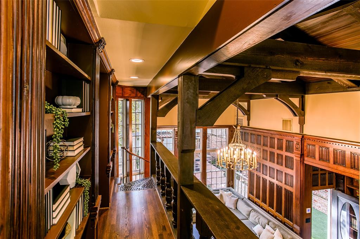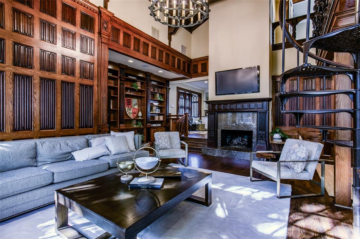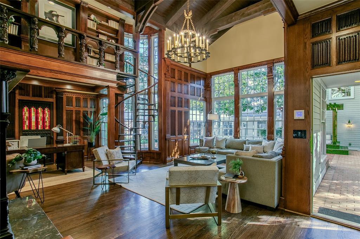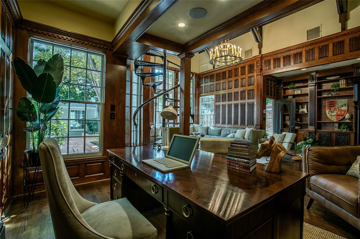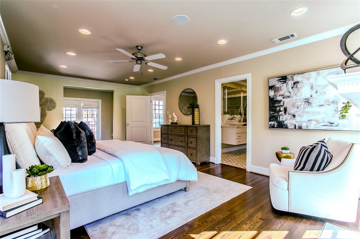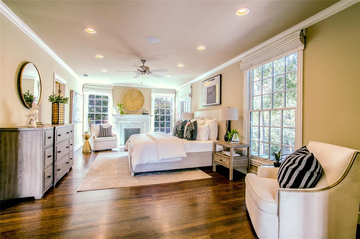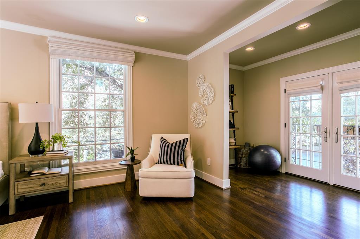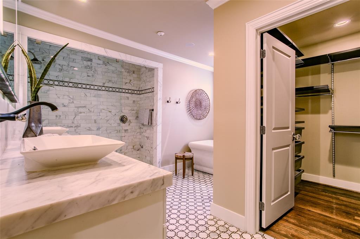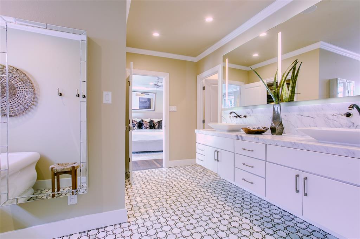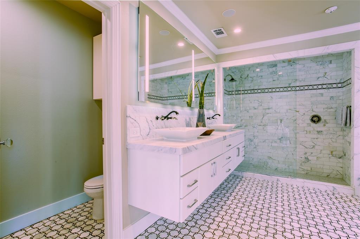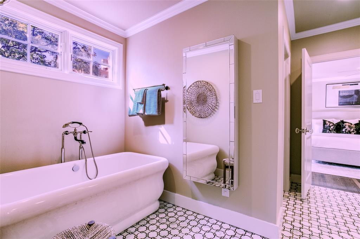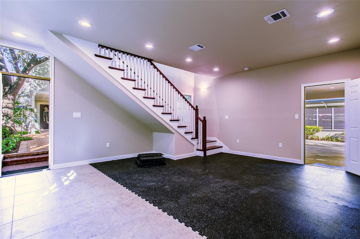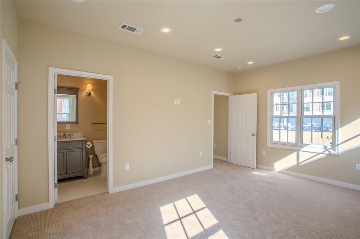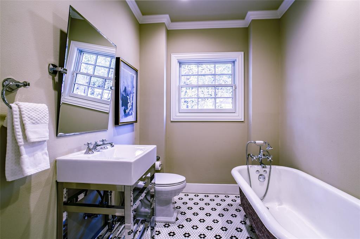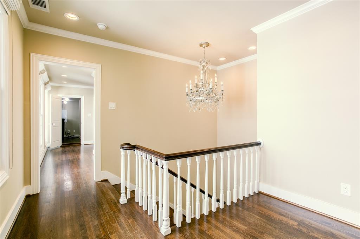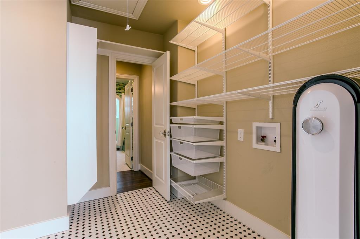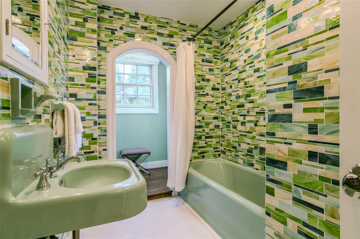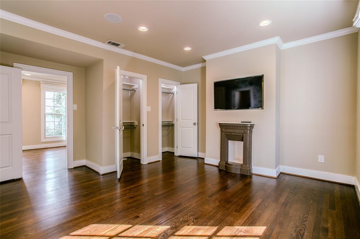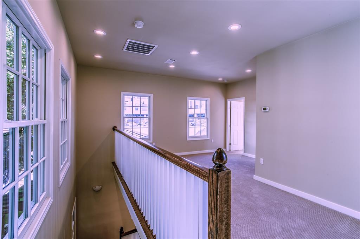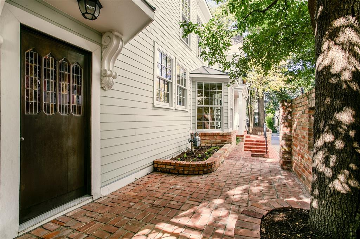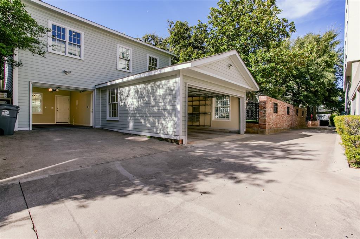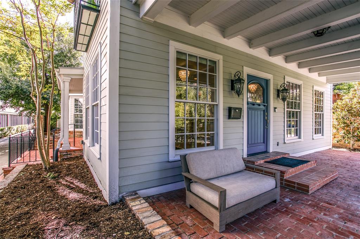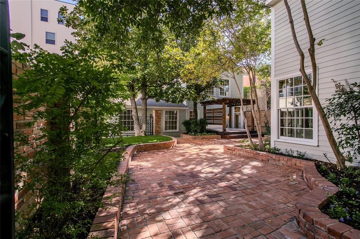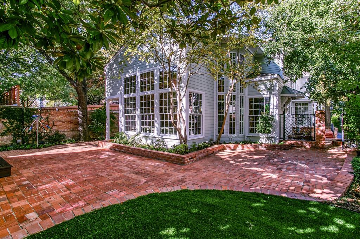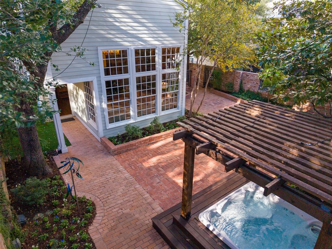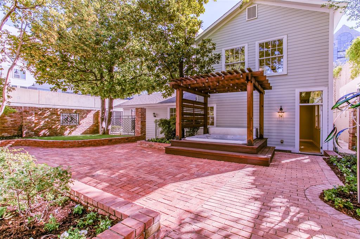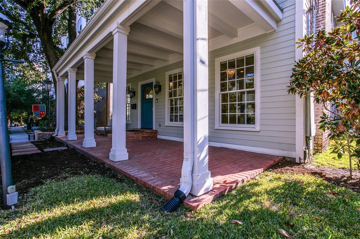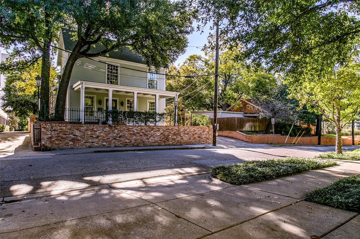2916 Sale Street, Dallas, Texas
$2,450,000
LOADING ..
Built in 1930 and thoughtfully renovated in 2014, this rare property blends timeless craftsmanship with updated systems and finishes throughout. Offering approximately 4,200 sq. ft. of total living space, the home includes a 3,361 sq. ft. main residence and an 960 sq. ft. detached guest house. Once home to Rose Driver’s Antiques from the 1940s to 1985, the residence retains touches of its rich past. The original store sign remains proudly displayed in the Great Room, which features 19th-century hand-carved linenfold paneling imported from England and a dramatic spiral staircase leading to a lofted bookcase. Renovations in 2014 included new plumbing, electrical, mechanicals, windows, roof, and appliances, ensuring modern comfort while preserving the home’s unique character. The guest bath showcases floor-to-ceiling hand-cut glass tile and a restored cast-iron sink and tub in their original mint green finish. The backyard evokes the charm of the French Quarter with brick courtyard walls and wrought iron gates, creating a serene and private outdoor setting. A detached three-car garage and guest suite add convenience and flexibility. The guest house includes ceramic tile floors currently topped with removable gym flooring, and its upper level offers a bedroom, living area, and full bath with plumbing in place for a future kitchenette—ideal for guests, extended family, or a rental opportunity. A one-of-a-kind property that beautifully balances historic significance and modern functionality in one of Turtle Creek’s most desirable locations.
School District: Dallas ISD
Dallas MLS #: 21079967
Representing the Seller: Listing Agent Michael Humphries; Listing Office: Allie Beth Allman & Assoc.
Representing the Buyer: Contact realtor Douglas Newby of Douglas Newby & Associates if you would like to see this property. 214.522.1000
Property Overview
- Listing Price: $2,450,000
- MLS ID: 21079967
- Status: For Sale
- Days on Market: 49
- Updated: 10/22/2025
- Previous Status: For Sale
- MLS Start Date: 10/9/2025
Property History
- Current Listing: $2,450,000
Interior
- Number of Rooms: 3
- Full Baths: 3
- Half Baths: 0
- Interior Features: Built-in FeaturesBuilt-in Wine CoolerCable TV AvailableCathedral Ceiling(s)ChandelierDecorative LightingDouble VanityEat-in KitchenFlat Screen WiringHigh Speed Internet AvailableIn-Law Suite FloorplanKitchen IslandMultiple StaircasesNatural WoodworkPanelingPantrySmart Home SystemSound System Wiring
Parking
- Parking Features: Additional ParkingGarage
Location
- County: Dallas
- Directions: Please see GPS
Community
- Home Owners Association: None
School Information
- School District: Dallas ISD
- Elementary School: Milam
- Middle School: Spence
- High School: North Dallas
Heating & Cooling
Utilities
- Utility Description: ConcreteIndividual Gas MeterIndividual Water MeterSewer Available
Lot Features
- Lot Size (Acres): 0.16
- Lot Size (Sqft.): 6,882.48
Financial Considerations
- Price per Sqft.: $729
- Price per Acre: $15,506,329
- For Sale/Rent/Lease: For Sale
Disclosures & Reports
- Legal Description: BLK 1031 TR 9 ACS 0.1584
- APN: 00000138847000000
- Block: 1031
Categorized In
- Price: Over $1.5 Million$2 Million to $3 Million
- Style: Prairie
- Neighborhood: Turtle Creek Highrise Area
Contact Realtor Douglas Newby for Insights on Property for Sale
Douglas Newby represents clients with Dallas estate homes, architect designed homes and modern homes.
Listing provided courtesy of North Texas Real Estate Information Systems (NTREIS)
We do not independently verify the currency, completeness, accuracy or authenticity of the data contained herein. The data may be subject to transcription and transmission errors. Accordingly, the data is provided on an ‘as is, as available’ basis only.


