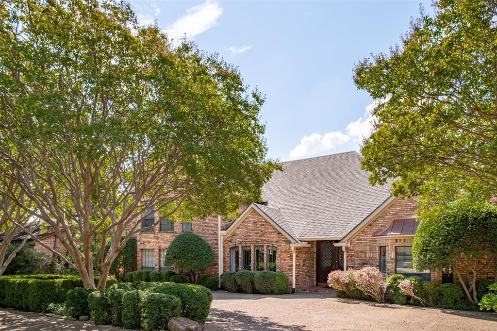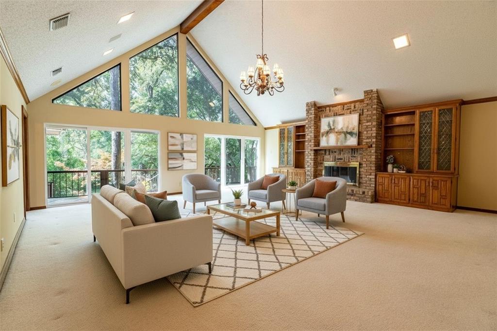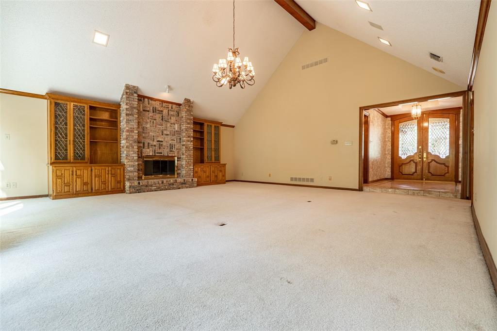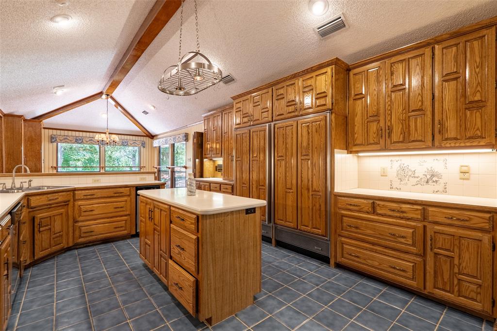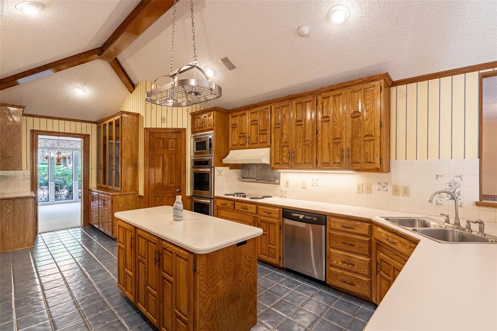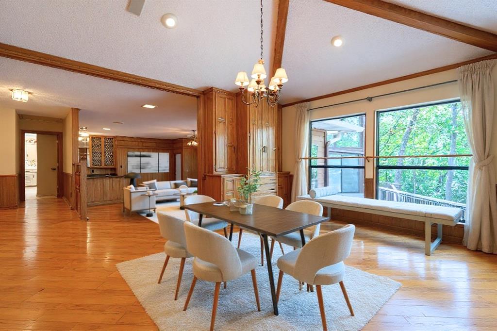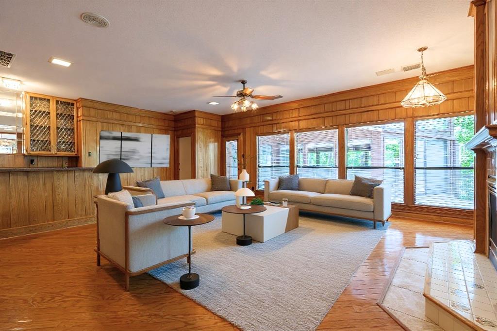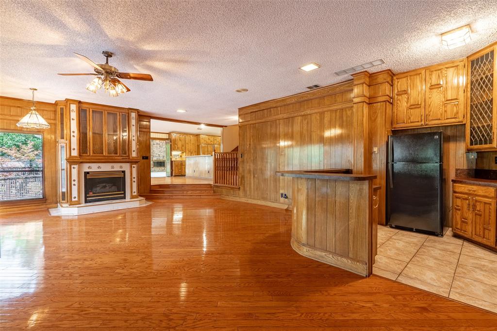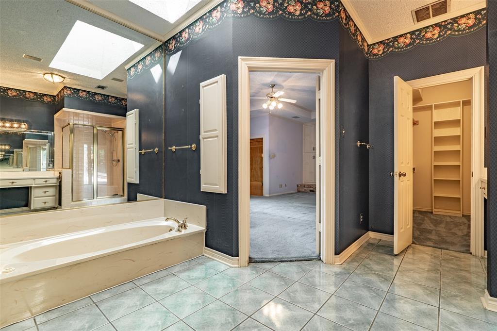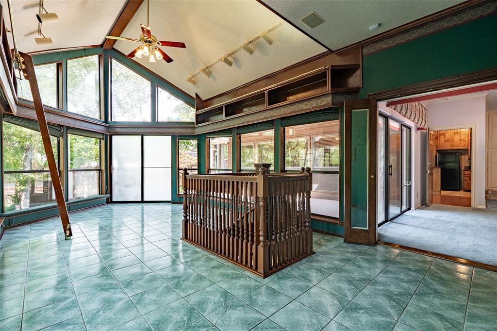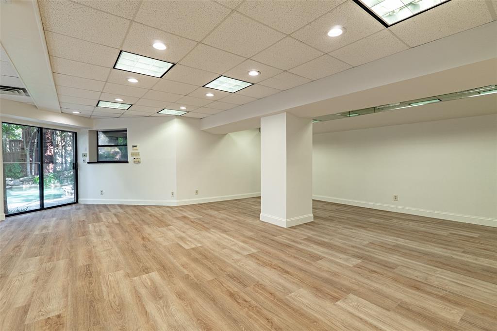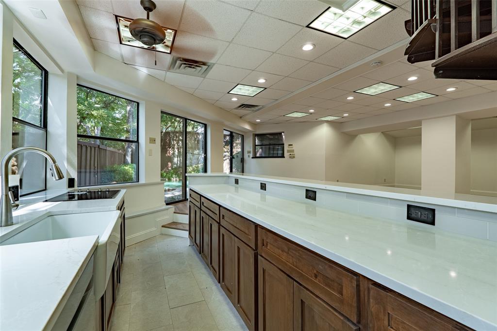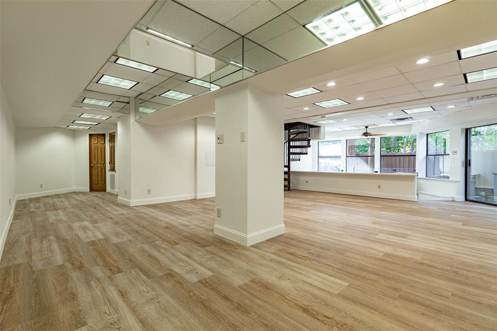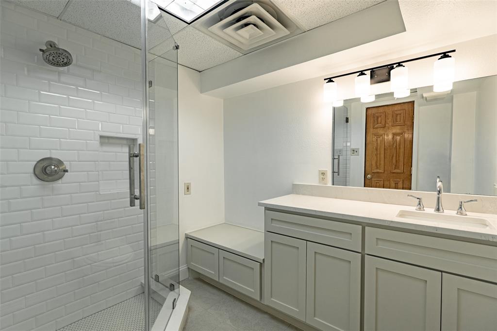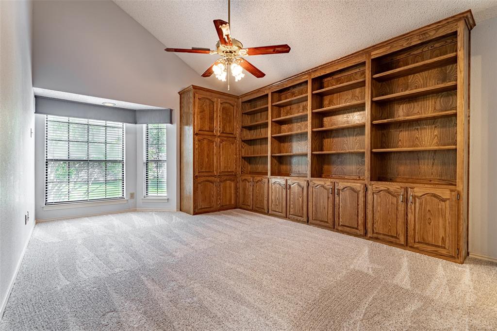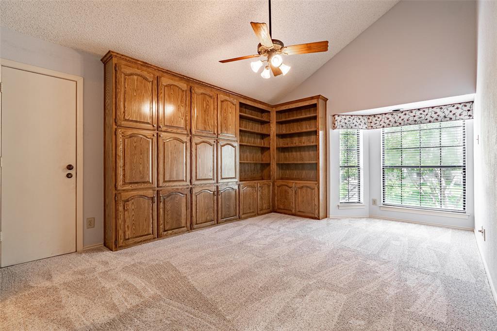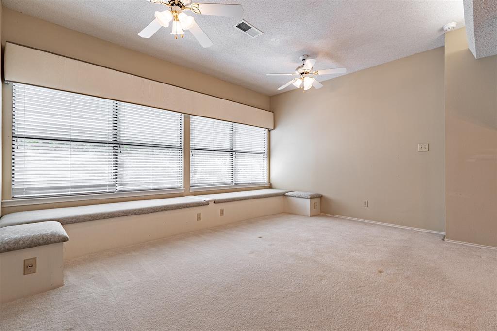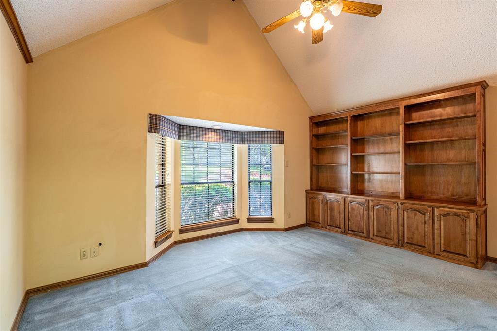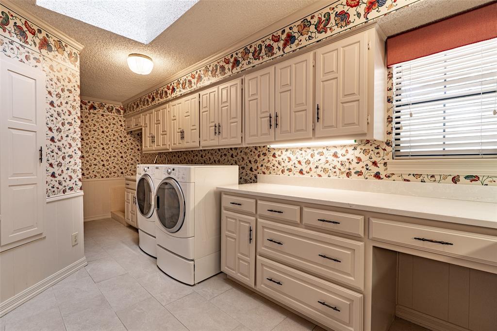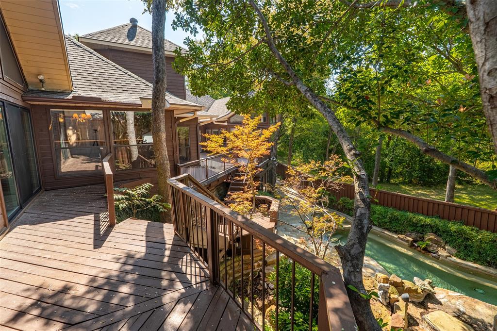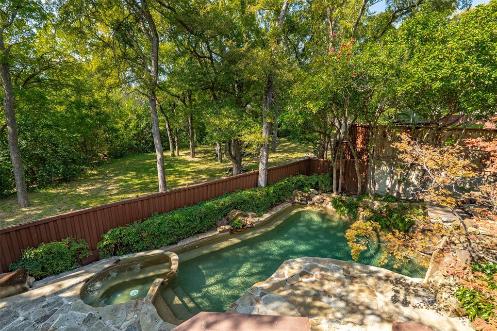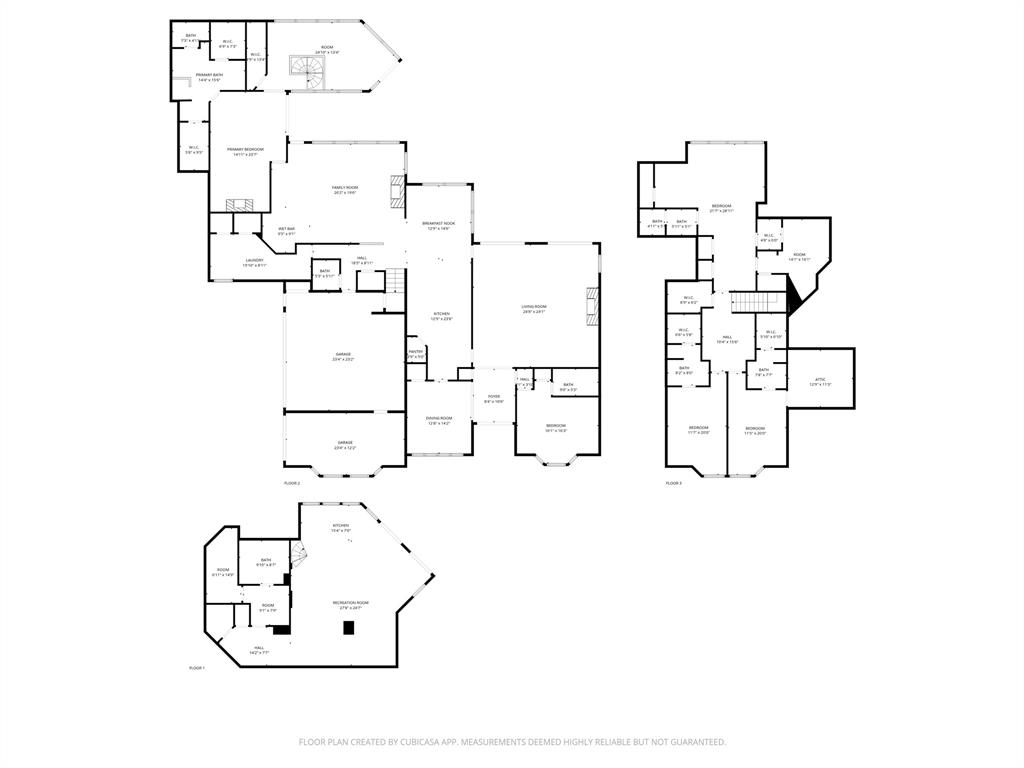9408 Spring Hollow Drive, Dallas, Texas
$1,515,000
LOADING ..
Welcome to a truly exceptional opportunity in the heart of Town Creek, one of Lake Highlands' most cherished neighborhoods. Set on an expansive 86 x 149 lot, this home offers 5,534 square feet of inspired living space plus a rare, finished 1,172 sq ft basement with direct walk-out access to a lush sanctuary of a backyard. Whether you’re seeking a dream renovation that honors the original character or a foundation for modern luxury, this home is a rare gem blending location, layout, and lifestyle. Inside, soaring vaulted ceilings and oversized living spaces create a warm, grand ambiance. Custom built-in cabinetry throughout adds timeless charm and storage. A wall of windows in the living room overlooks the show-stopping three-tiered wooden deck, complete with a pool, natural grotto, and panoramic views of the treelined creek. From the distinct entryway, you enter the foyer to an open and inviting floor plan. The gourmet kitchen opens up to an eat-in breakfast area with a step down living space and walk-in wet bar. The office just off the primary creates a tree-house effect with windows overlooking the abundant trees. Upstairs, there are three bedrooms each accompanied with an en-suite bathroom. The third bedroom could easily be converted to another entertainment space or game room. Accessible via a beautiful spiral staircase, the fully finished downstairs offers an unexpected and versatile bonus: a full galley kitchen, elegant tile flooring, a full bath, and a dedicated safe room. Glass sliding doors open directly to the backyard oasis, creating the perfect space for entertaining, multigenerational living, a private guest retreat, or a one-of-a-kind creative studio. Backed by nature and surrounded by a close-knit community, this home boasts direct access to scenic creek-side trails, ideal for morning walks, evening runs, or simply soaking in the serenity. Town Creek isn't just a neighborhood, it's defined by beautiful surroundings and a welcoming spirit.
School District: Richardson ISD
Dallas MLS #: 21078790
Open House: Public: Sun Oct 19, 1:00PM-3:00PM
Representing the Seller: Listing Agent Mills Viehman; Listing Office: Allie Beth Allman & Assoc.
Representing the Buyer: Contact realtor Douglas Newby of Douglas Newby & Associates if you would like to see this property. 214.522.1000
Property Overview
- Listing Price: $1,515,000
- MLS ID: 21078790
- Status: For Sale
- Days on Market: 10
- Updated: 10/15/2025
- Previous Status: For Sale
- MLS Start Date: 10/6/2025
Property History
- Current Listing: $1,515,000
Interior
- Number of Rooms: 5
- Full Baths: 7
- Half Baths: 1
- Interior Features: Built-in FeaturesCable TV AvailableCedar Closet(s)Decorative LightingEat-in KitchenKitchen IslandNatural WoodworkOpen FloorplanPantryVaulted Ceiling(s)Wet Bar
- Flooring: CarpetHardwood
Parking
Location
- County: Dallas
- Directions: Use GPS for most accurate directions.
Community
- Home Owners Association: Voluntary
School Information
- School District: Richardson ISD
- Elementary School: Skyview
- High School: Lake Highlands
Heating & Cooling
- Heating/Cooling: Central
Utilities
- Utility Description: City SewerCity Water
Lot Features
- Lot Size (Acres): 0.27
- Lot Size (Sqft.): 11,630.52
- Lot Dimensions: 86x149
- Lot Description: Interior LotLandscapedMany Trees
- Fencing (Description): Fenced
Financial Considerations
- Price per Sqft.: $272
- Price per Acre: $5,674,157
- For Sale/Rent/Lease: For Sale
Disclosures & Reports
- Legal Description: TOWN CREEK BLK 3/8150 LOT 2 VOL2000183/2977 D
- APN: 00000794180740000
- Block: 38150
Categorized In
- Price: Over $1.5 Million$1 Million to $2 Million
- Style: Traditional
- Neighborhood: Lake Highlands
Contact Realtor Douglas Newby for Insights on Property for Sale
Douglas Newby represents clients with Dallas estate homes, architect designed homes and modern homes.
Listing provided courtesy of North Texas Real Estate Information Systems (NTREIS)
We do not independently verify the currency, completeness, accuracy or authenticity of the data contained herein. The data may be subject to transcription and transmission errors. Accordingly, the data is provided on an ‘as is, as available’ basis only.



