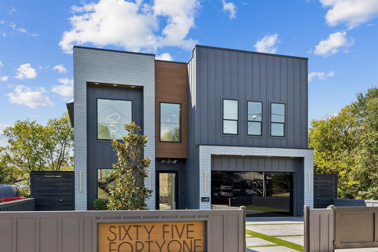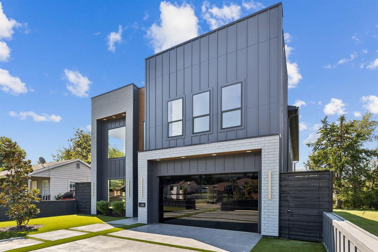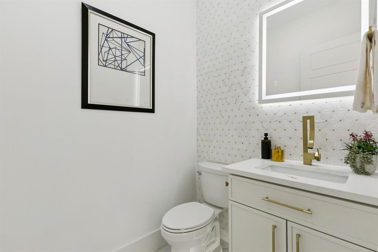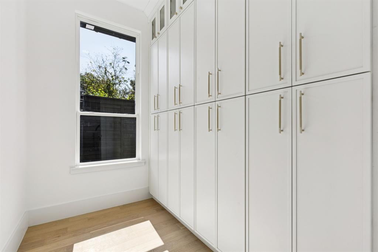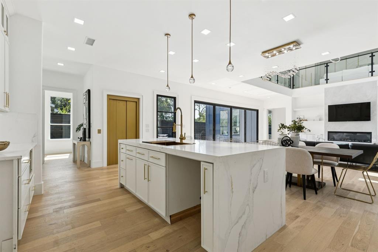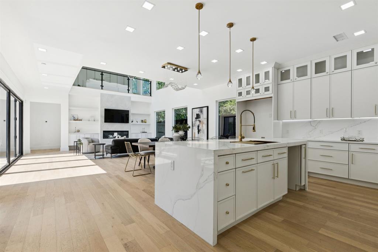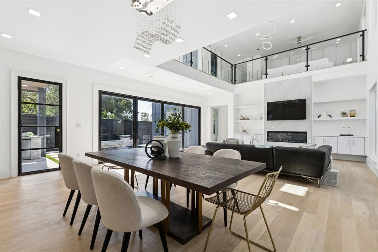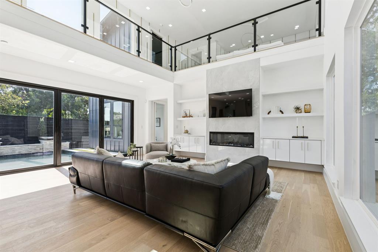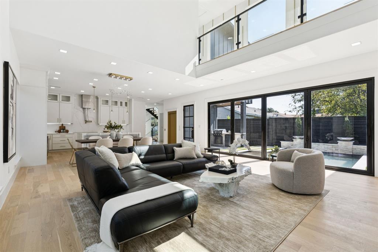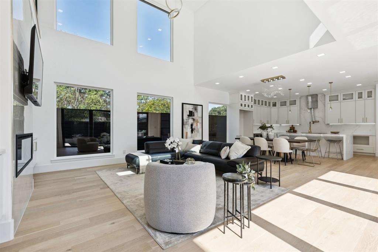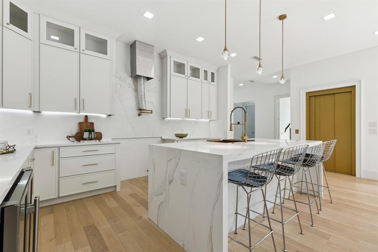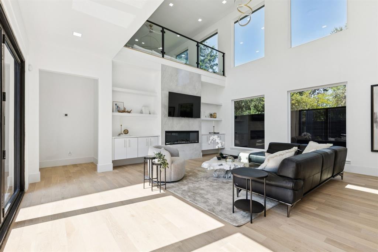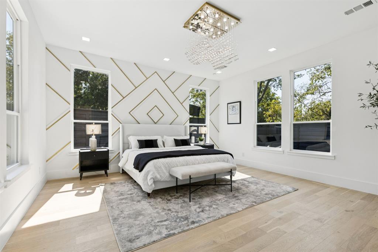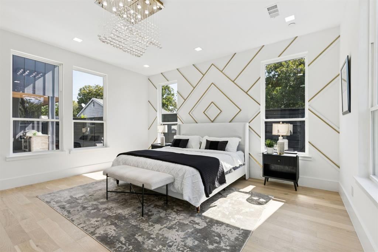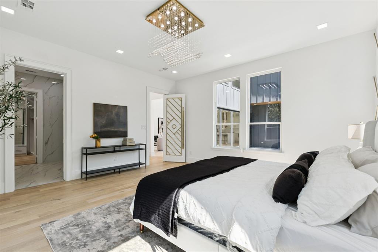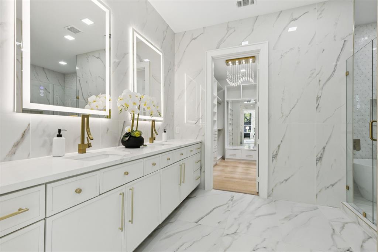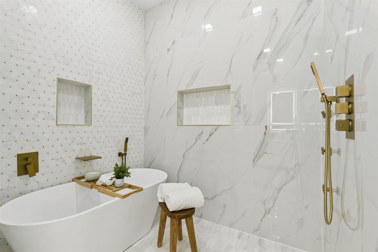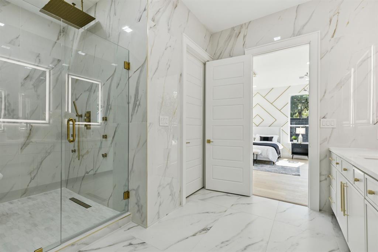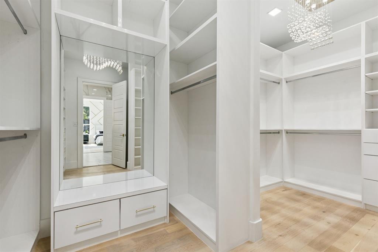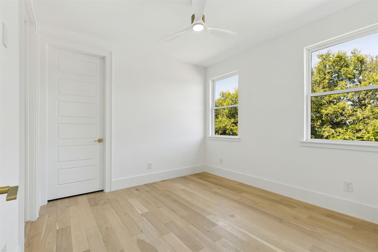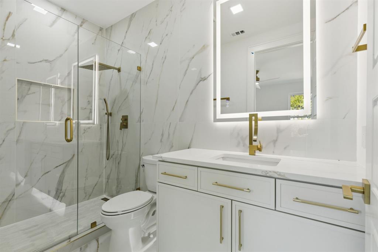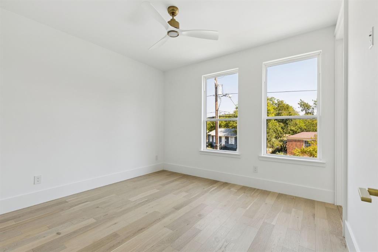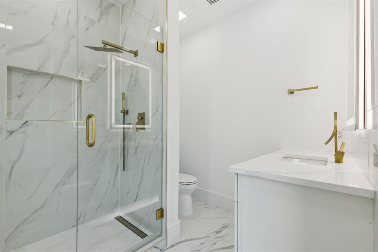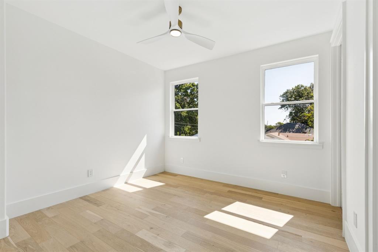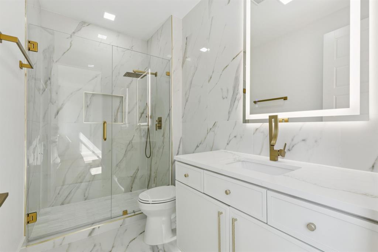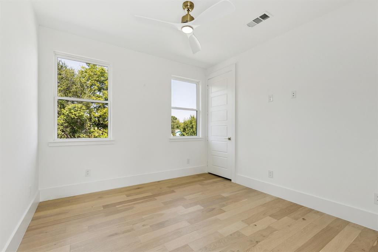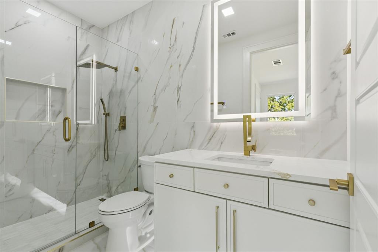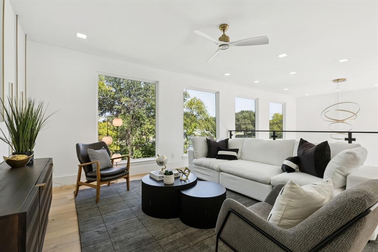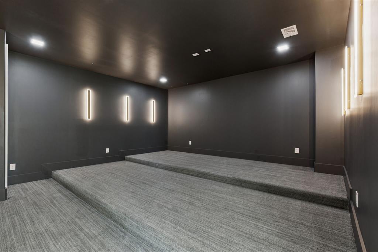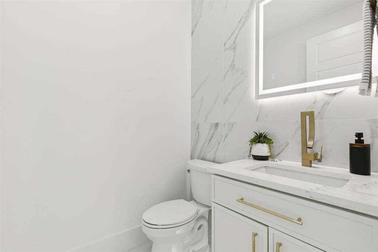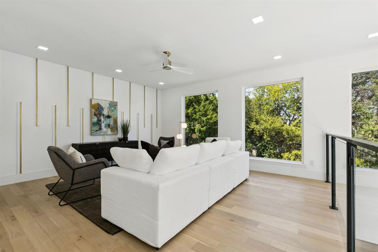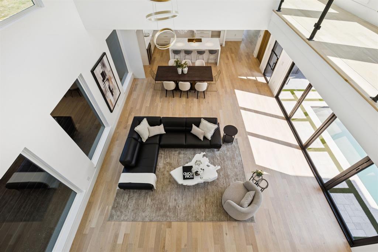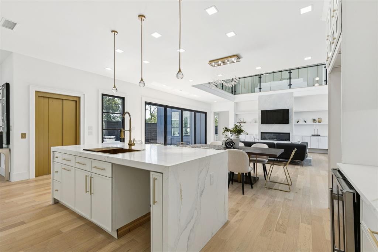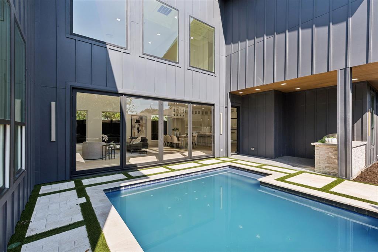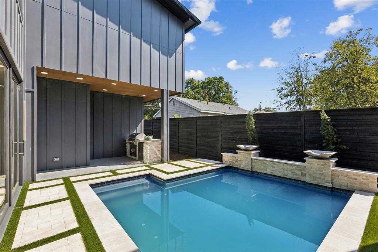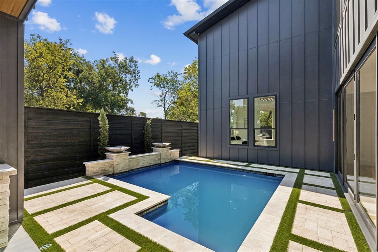6541 Prosper Street, Dallas, Texas
$1,474,999
LOADING ..
Welcome to this beautifully updated modern home in the heart of Dallas, offering a perfect blend of style, comfort, and convenience. Featuring an open and airy floor plan, this residence is designed with clean lines, abundant natural light, and high-end finishes throughout. The chef’s kitchen boasts sleek cabinetry, quartz countertops, and premium stainless-steel appliances, flowing seamlessly into the spacious living and dining areas—ideal for both everyday living and entertaining. Oversized windows and thoughtfully chosen fixtures give the home a sophisticated yet inviting atmosphere. A private elevator provides effortless access between levels, enhancing both convenience and accessibility. The primary suite is a true retreat, complete with a spa-inspired bathroom featuring a walk-in shower, soaking tub, and dual vanities. Additional bedrooms are generously sized and flexible for guests, a home office, or playroom. Outdoors, the landscaped yard and covered patio create a private oasis for relaxation or gatherings. With a prime location near shopping, dining, and top schools, this property combines modern design with everyday functionality in one of Dallas’s most desirable neighborhoods.
School District: Dallas ISD
Dallas MLS #: 21073221
Representing the Seller: Listing Agent Denise Johnson; Listing Office: Compass RE Texas, LLC
Representing the Buyer: Contact realtor Douglas Newby of Douglas Newby & Associates if you would like to see this property. 214.522.1000
Property Overview
- Listing Price: $1,474,999
- MLS ID: 21073221
- Status: For Sale
- Days on Market: 8
- Updated: 10/10/2025
- Previous Status: For Sale
- MLS Start Date: 10/3/2025
Property History
- Current Listing: $1,474,999
- Original Listing: $1,499,000
Interior
- Number of Rooms: 5
- Full Baths: 5
- Half Baths: 2
- Interior Features: Built-in FeaturesBuilt-in Wine CoolerCable TV AvailableCathedral Ceiling(s)ChandelierDecorative LightingDouble VanityElevatorFlat Screen WiringKitchen IslandNatural WoodworkOpen FloorplanPantrySmart Home SystemVaulted Ceiling(s)Walk-In Closet(s)Second Primary Bedroom
- Flooring: Engineered Wood
Parking
Location
- County: Dallas
- Directions: Use GPS
Community
- Home Owners Association: None
School Information
- School District: Dallas ISD
- Elementary School: Maplelawn
- Middle School: Medrano
- High School: Jefferson
Heating & Cooling
- Heating/Cooling: CentralNatural Gas
Utilities
- Utility Description: Cable AvailableCity SewerCity WaterConcreteCurbsSidewalk
Lot Features
- Lot Size (Acres): 0.16
- Lot Size (Sqft.): 6,795.36
Financial Considerations
- Price per Sqft.: $322
- Price per Acre: $9,455,122
- For Sale/Rent/Lease: For Sale
Disclosures & Reports
- Legal Description: MOUNT VERNON HEIGHTS 2 BLK G/5052 LT 4 PROSPE
- APN: 00000356842000000
- Block: G5052
Categorized In
- Price: Under $1.5 Million$1 Million to $2 Million
- Style: Contemporary/Modern
- Neighborhood: Elm Thicket
Contact Realtor Douglas Newby for Insights on Property for Sale
Douglas Newby represents clients with Dallas estate homes, architect designed homes and modern homes.
Listing provided courtesy of North Texas Real Estate Information Systems (NTREIS)
We do not independently verify the currency, completeness, accuracy or authenticity of the data contained herein. The data may be subject to transcription and transmission errors. Accordingly, the data is provided on an ‘as is, as available’ basis only.


