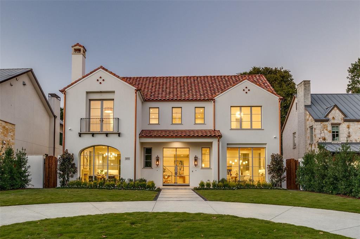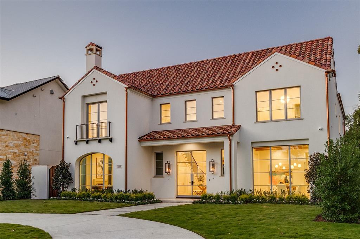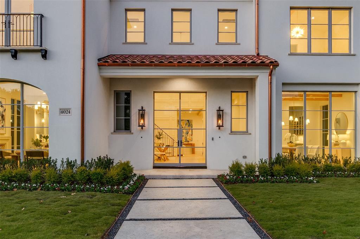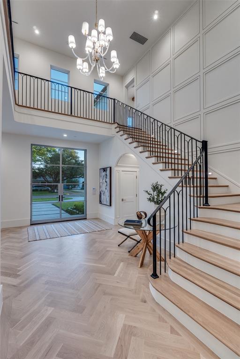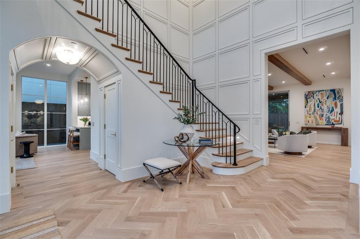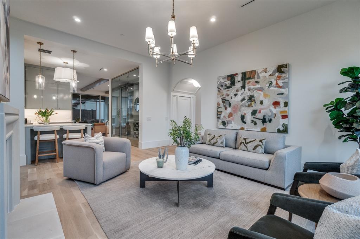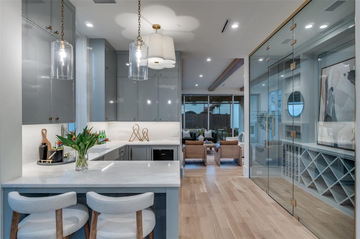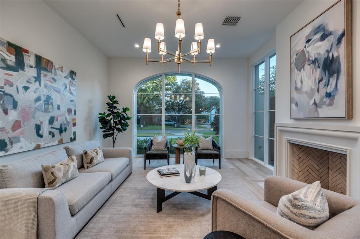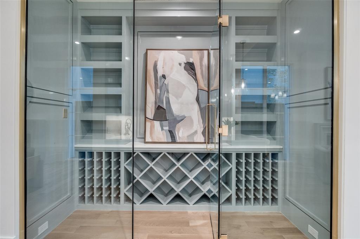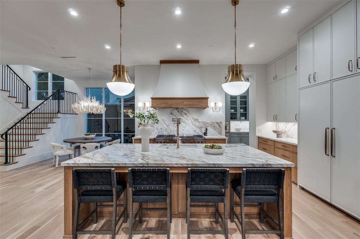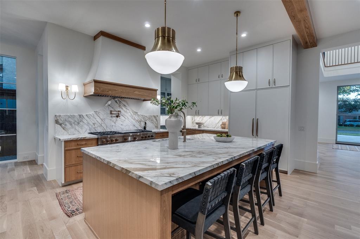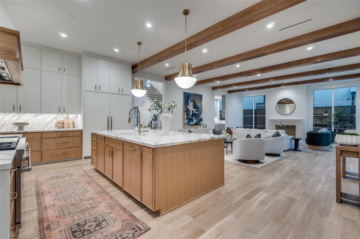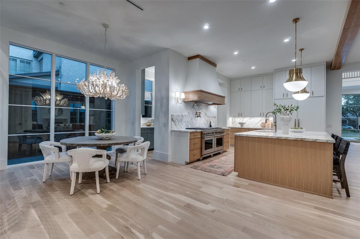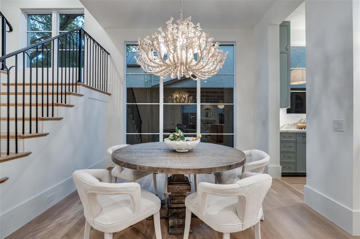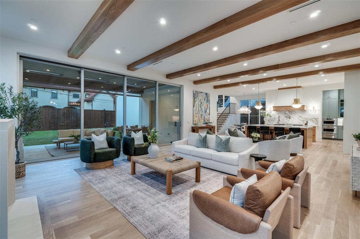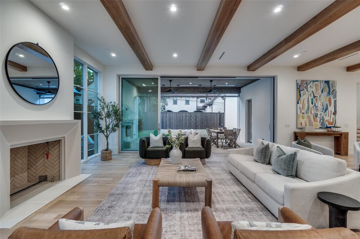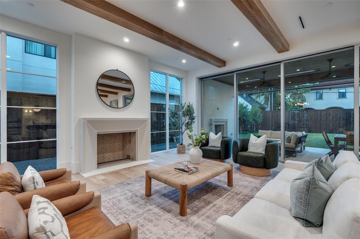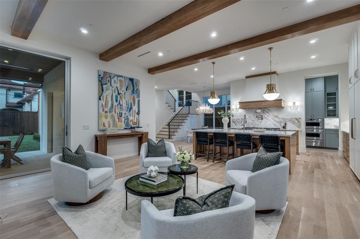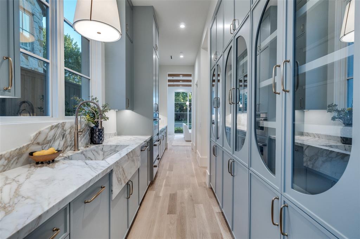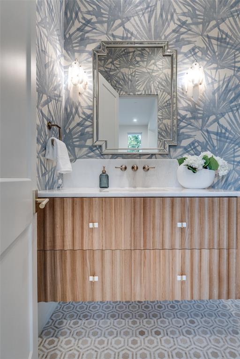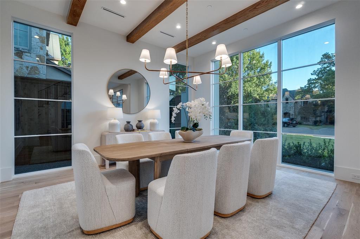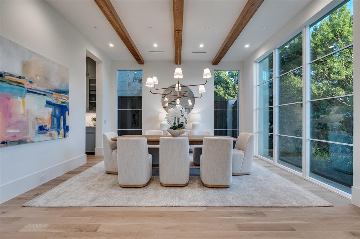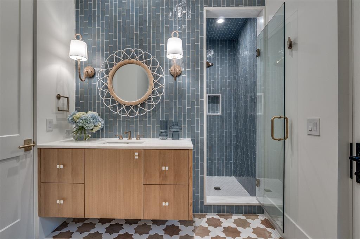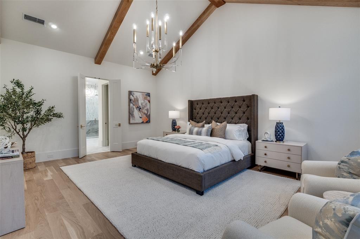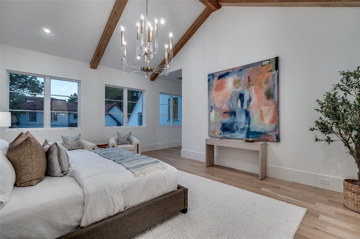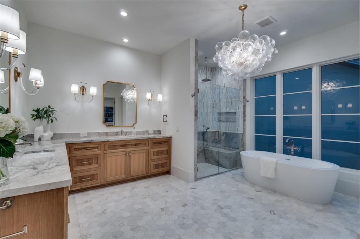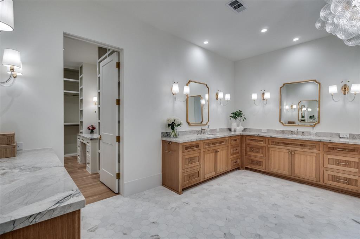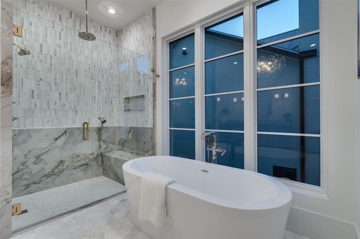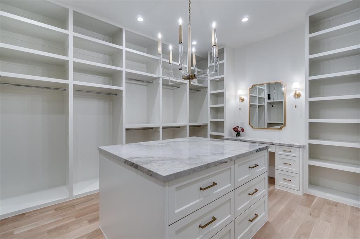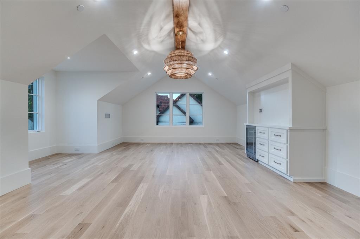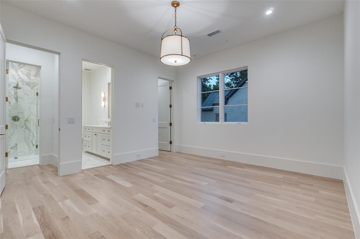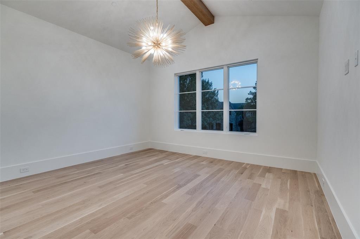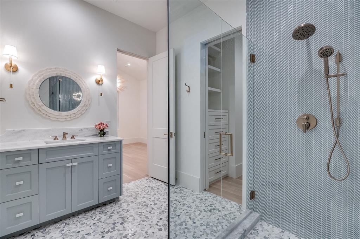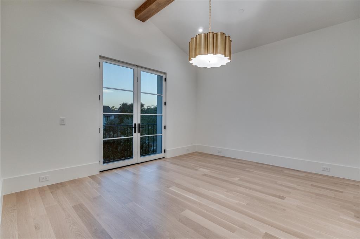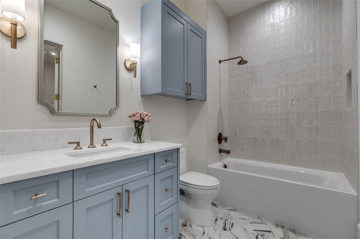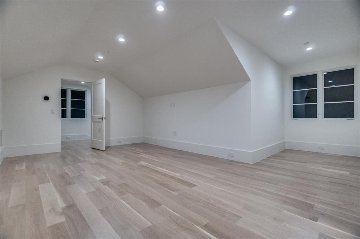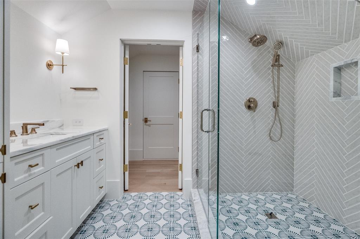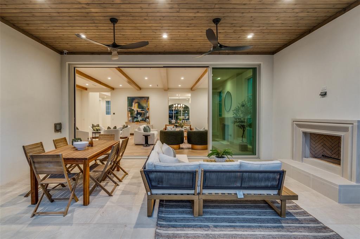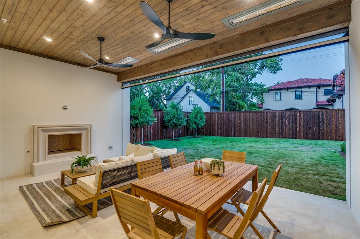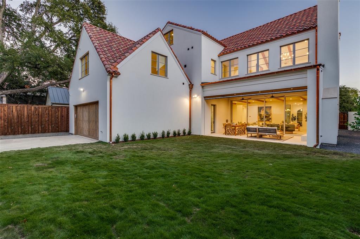4024 Marquette Street, University Park, Texas
$7,199,000
LOADING ..
In the heart of the UP Fairway, this new construction blends Mediterranean architecture with exceptional craftsmanship & timeless design. Built with the finest materials & meticulous attention to detail, it balances beauty, function, & enduring quality. The main level showcases a grand foyer with custom wall paneling, formal dining with white oak beams, & custom fireplaces that set a warm, sophisticated tone. The formal living room includes a marble wet bar with custom insulated wine storage, while an expansive family room with breakfast nook opens seamlessly to the veranda through LaCantina multi-sliding doors. The chef’s kitchen is anchored by a paneled Sub-Zero refrigerator & freezer, 60” Wolf range, & custom vent hood with make up air for professional quality cooking. Custom cabinetry and a marble island with matching backsplash complete the space, while the adjoining prep kitchen with premium appliances & walk-in pantry enhances both function & flow. A mudroom with built-ins is complemented by a separate bath designed for easy backyard access. Set on a spacious 72×163 lot, the home offers outdoor potential & is pre-wired for a pool. The travertine veranda with fireplace, built-in heaters, & motorized screens creates an elegant setting for year-round living. Upstairs features four en-suite bedrooms, including a primary suite with vaulted ceiling, marble bath, & custom closet with marble island & vanity. Additional highlights include a game room with beverage center, utility room with double-stacked washer & dryer, & stacked closets for a future elevator. The third floor offers a flexible bonus room with large closet & walk-in attic for exceptional storage. Throughout, custom steel windows & doors, wide-plank white oak flooring, & designer lighting & tile selections underscore the home’s superior quality. With thoughtful design & flawless execution, this residence pairs refined living with walkability to Hyer Elementary, Smith Park, & Preston Center.
School District: Highland Park ISD
Dallas MLS #: 21070118
Representing the Seller: Listing Agent Jamie Ashby; Listing Office: Allie Beth Allman & Assoc.
Representing the Buyer: Contact realtor Douglas Newby of Douglas Newby & Associates if you would like to see this property. 214.522.1000
Property Overview
- Listing Price: $7,199,000
- MLS ID: 21070118
- Status: For Sale
- Days on Market: 52
- Updated: 12/15/2025
- Previous Status: For Sale
- MLS Start Date: 10/23/2025
Property History
- Current Listing: $7,199,000
Interior
- Number of Rooms: 5
- Full Baths: 6
- Half Baths: 1
- Interior Features: Built-in FeaturesBuilt-in Wine CoolerChandelierDecorative LightingDouble VanityEat-in KitchenKitchen IslandMultiple StaircasesOpen FloorplanPanelingPantrySmart Home SystemSound System WiringVaulted Ceiling(s)WainscotingWalk-In Closet(s)Wet Bar
- Flooring: Wood
Parking
Location
- County: Dallas
- Directions: Between Pickwick Ln. & Preston on the north side of Marquette St.
Community
- Home Owners Association: None
School Information
- School District: Highland Park ISD
- Elementary School: Hyer
- Middle School: Highland Park
- High School: Highland Park
Heating & Cooling
- Heating/Cooling: CentralNatural Gas
Utilities
- Utility Description: City SewerCity WaterUnderground Utilities
Lot Features
- Lot Size (Acres): 0.27
- Lot Size (Sqft.): 11,761.2
- Lot Dimensions: 72x163
- Lot Description: LandscapedSprinkler System
- Fencing (Description): Wood
Financial Considerations
- Price per Sqft.: $1,021
- Price per Acre: $26,662,963
- For Sale/Rent/Lease: For Sale
Disclosures & Reports
- Legal Description: UNIVERSITY HEIGHTS BLK 47 LT 3
- APN: 60218500470030000
- Block: 47
Categorized In
- Price: Over $1.5 Million$7 Million to $10 Million
- Style: Mediterranean
- Neighborhood: University Heights No 4 & 5
Contact Realtor Douglas Newby for Insights on Property for Sale
Douglas Newby represents clients with Dallas estate homes, architect designed homes and modern homes.
Listing provided courtesy of North Texas Real Estate Information Systems (NTREIS)
We do not independently verify the currency, completeness, accuracy or authenticity of the data contained herein. The data may be subject to transcription and transmission errors. Accordingly, the data is provided on an ‘as is, as available’ basis only.


