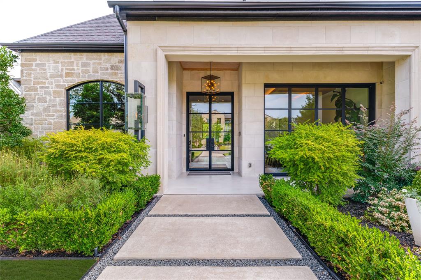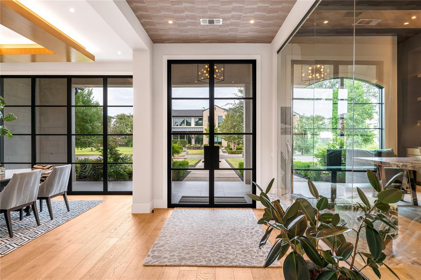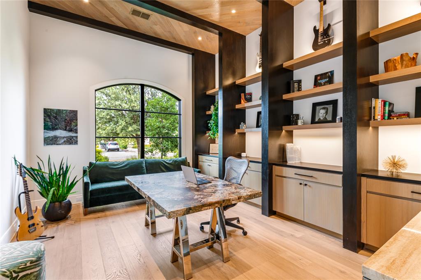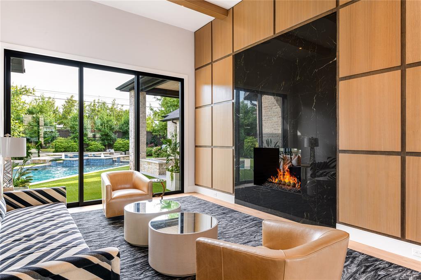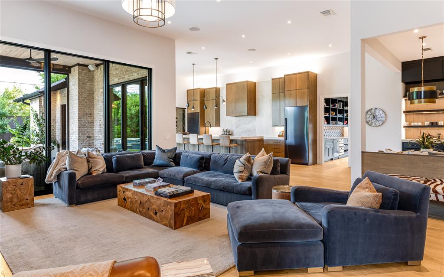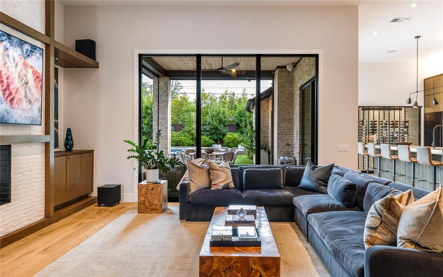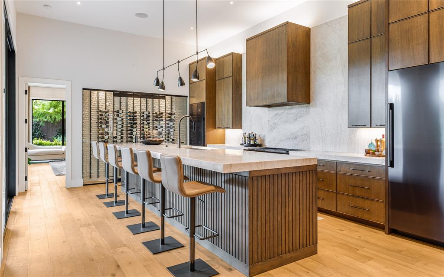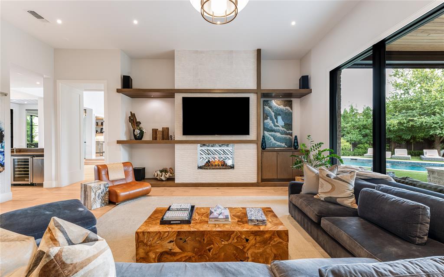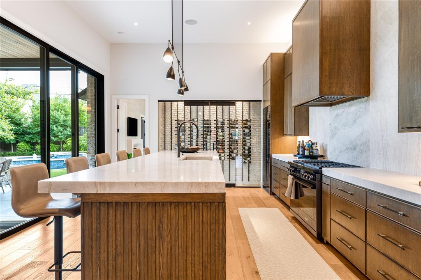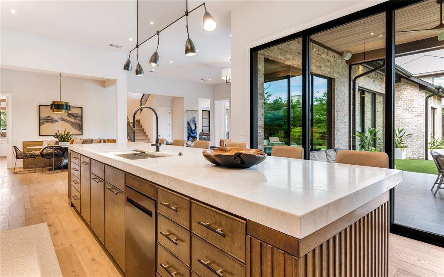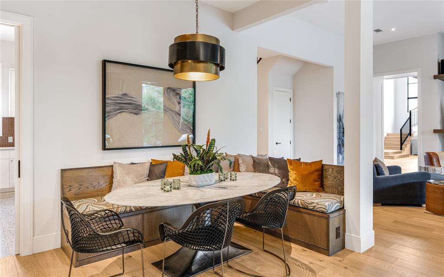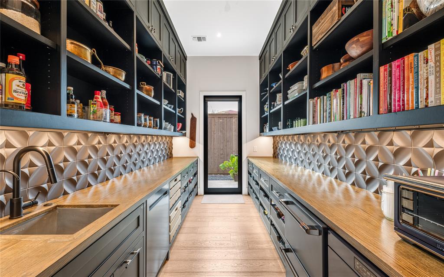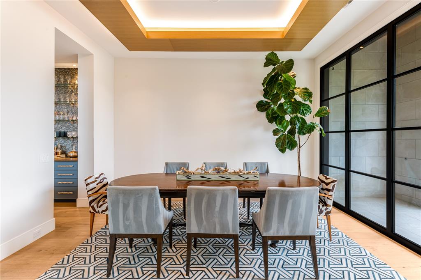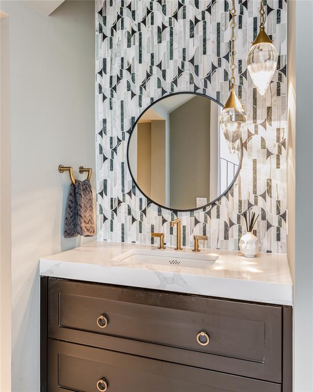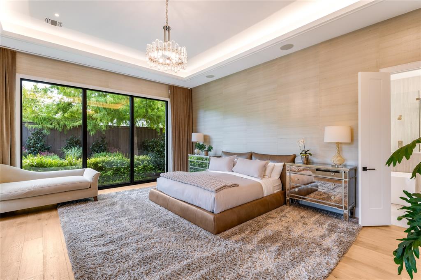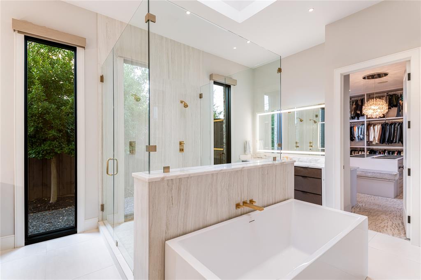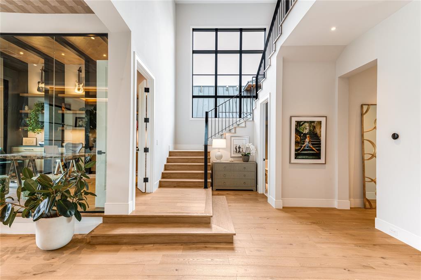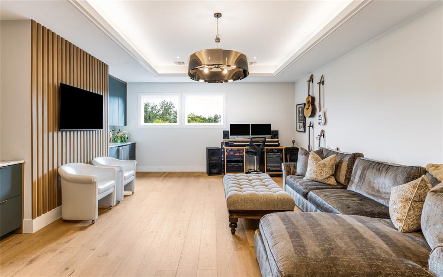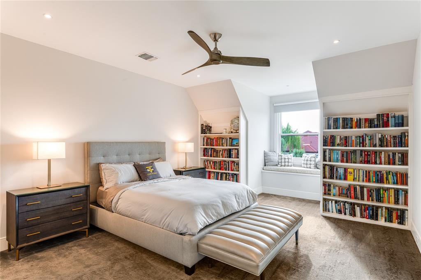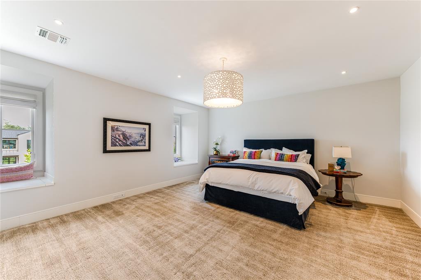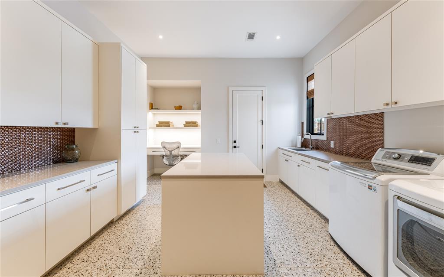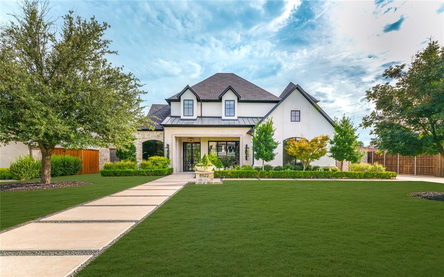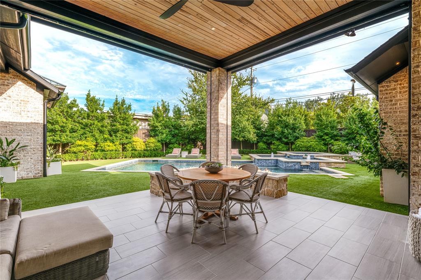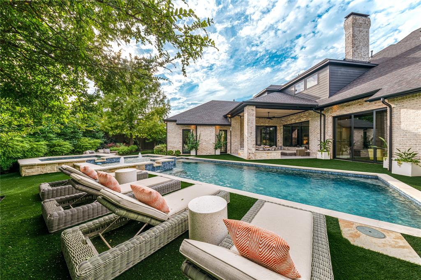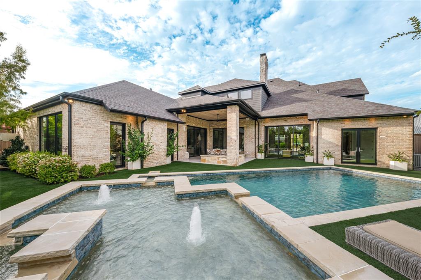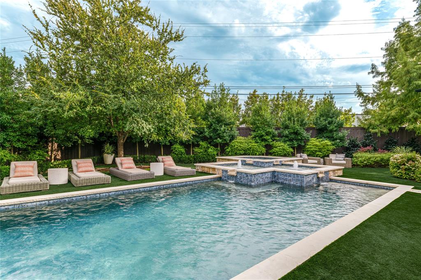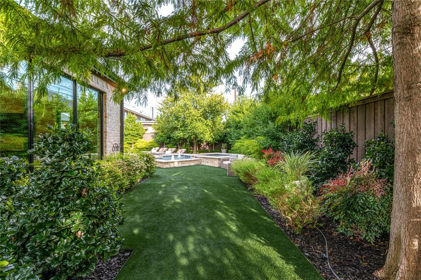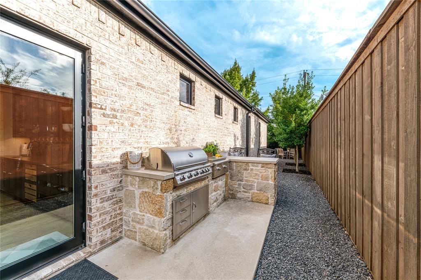6522 Pemberton Drive, Dallas, Texas
$4,650,000Architect Olivia Lilley
LOADING ..
A masterpiece of modern elegance, 6522 Pemberton is where architecture, design, and lifestyle converge. Conceived by architect Olivia Lilley, crafted by Espadal Construction, and styled by Traci Connell, this 2021 custom home delivers the rare balance of sophistication and comfort that the most discerning buyers crave. Step inside and every detail whispers luxury: soaring 13-foot ceilings, curated finishes, and a seamless integration of technology with home automation of lights, shades, music, AC, garage doors, and alarm. Entertain in style with a showpiece foyer bar, a temperature-controlled wine room framed in glass with a porcelanosa-tiled wall as an artistic back drop, and a chef's kitchen designed to astonish-with Dacor appliances, Taj Mahal quartzite, a dramatic reeded island, and a 14-foot butler's pantry leading to a private grilling terrace. Walls of glass dissolve the boundary between indoors and out. The living room opens to a backyard designed for resort-style living, where a sleek pool, covered pavilion with fire features, and lush landscaping set the stage for unforgettable gatherings. The primary suite is a retreat in every sense-doors to the pool, a fireplace framed by Phillip Jeffries wallcovering, and a spa-inspired bath of stone and natural light. Upstairs, each bedroom is a private suite with bespoke character, from lofts to window seats, all with walk-in closets and ensuite baths with design-forward, high-end finishes. Functional spaces are equally refined: a glass-walled office, a laundry room situated with command center, oversized island, and an abundance of storage designed with both beauty and practicality in mind and connects the 2-car and single car garages. This is more than a home-it's a statement of design, technology, and livability in one of Dallas's most coveted enclaves.
School District: Dallas ISD
Dallas MLS #: 21069456
Open House: Public: Sat Oct 18, 1:00PM-3:00PM
Representing the Seller: Listing Agent Marti Voorheis; Listing Office: Dave Perry Miller Real Estate
Representing the Buyer: Contact realtor Douglas Newby of Douglas Newby & Associates if you would like to see this property. 214.522.1000
Property Overview
- Listing Price: $4,650,000
- MLS ID: 21069456
- Status: For Sale
- Days on Market: 9
- Updated: 10/12/2025
- Previous Status: For Sale
- MLS Start Date: 10/3/2025
Property History
- Current Listing: $4,650,000
Interior
- Number of Rooms: 5
- Full Baths: 5
- Half Baths: 2
- Interior Features: Built-in FeaturesBuilt-in Wine CoolerChandelierDecorative LightingFlat Screen WiringHigh Speed Internet AvailableKitchen IslandLoftMultiple StaircasesNatural WoodworkOpen FloorplanPanelingPantrySmart Home SystemSound System WiringWalk-In Closet(s)Wet Bar
- Flooring: CarpetEngineered WoodTile
Parking
- Parking Features: Garage
Location
- County: Dallas
- Directions: From Dallas North Tollway, exit Royal and go east. Turn right onto edgemere and left onto Pemberton. Home is on the right.
Community
- Home Owners Association: None
School Information
- School District: Dallas ISD
- Elementary School: Prestonhol
- Middle School: Benjamin Franklin
- High School: Hillcrest
Heating & Cooling
- Heating/Cooling: CentralNatural Gas
Utilities
- Utility Description: AsphaltCable AvailableCity SewerCity WaterCurbs
Lot Features
- Lot Size (Acres): 0.43
- Lot Size (Sqft.): 18,600.12
- Lot Dimensions: 100 x 160
- Lot Description: Interior LotLandscapedSprinkler SystemSubdivision
- Fencing (Description): Wood
Financial Considerations
- Price per Sqft.: $687
- Price per Acre: $10,889,930
- For Sale/Rent/Lease: For Sale
Disclosures & Reports
- Legal Description: ROYAL HILLS BLK 10/5498 LOT 3 VOL2005066/1425
- Disclosures/Reports: Aerial Photo
- APN: 00000412180000000
- Block: 10549
Categorized In
- Price: Over $1.5 Million$3 Million to $7 Million
- Style: Contemporary/Modern
- Neighborhood: Walnut Hill to Forest Lane
Contact Realtor Douglas Newby for Insights on Property for Sale
Douglas Newby represents clients with Dallas estate homes, architect designed homes and modern homes.
Listing provided courtesy of North Texas Real Estate Information Systems (NTREIS)
We do not independently verify the currency, completeness, accuracy or authenticity of the data contained herein. The data may be subject to transcription and transmission errors. Accordingly, the data is provided on an ‘as is, as available’ basis only.


