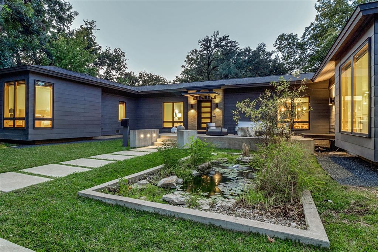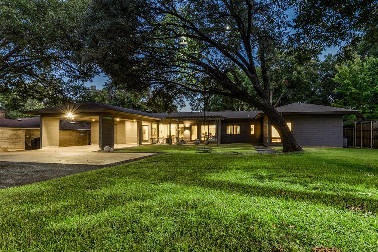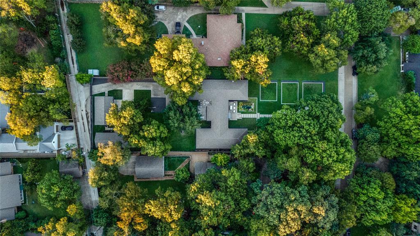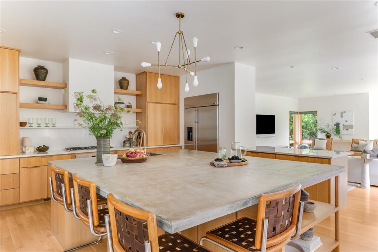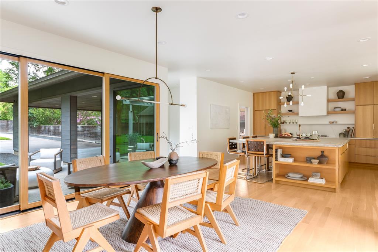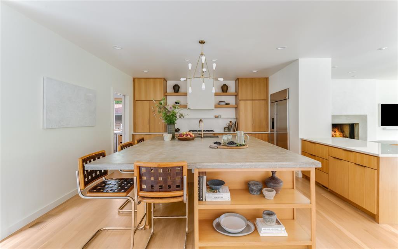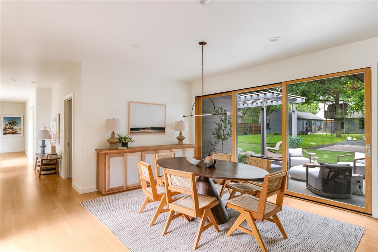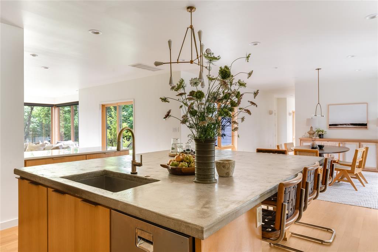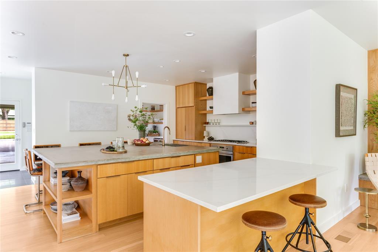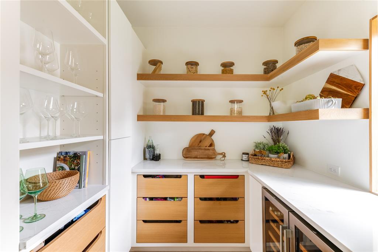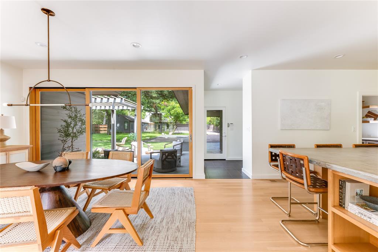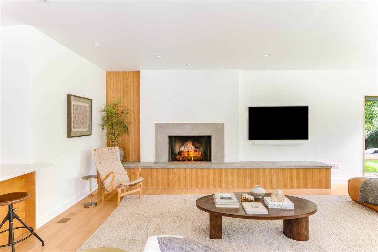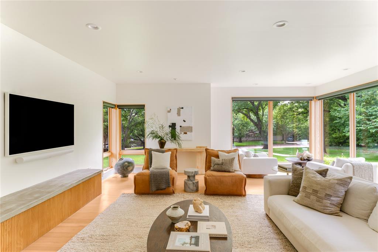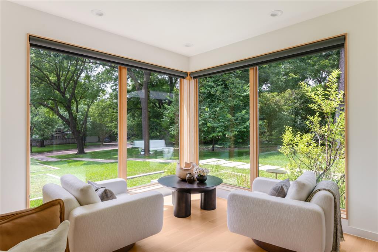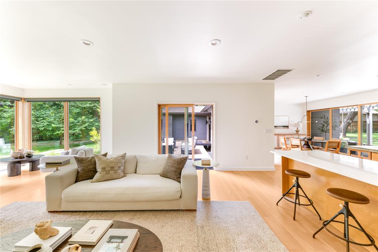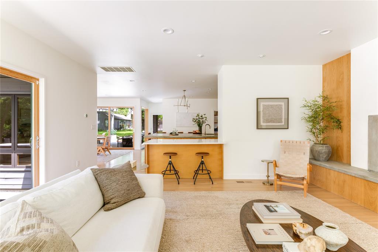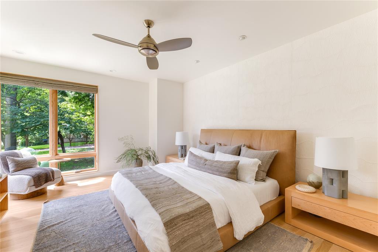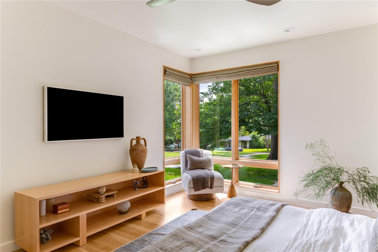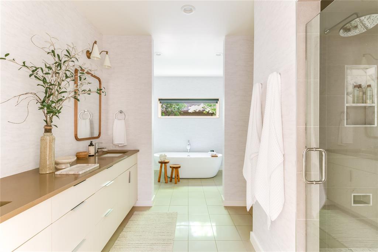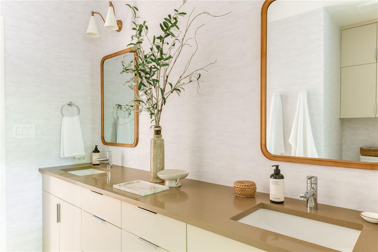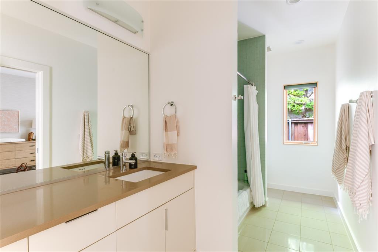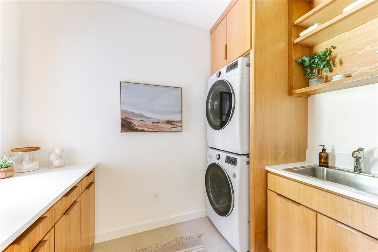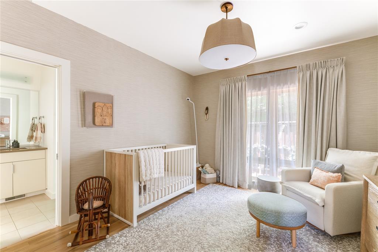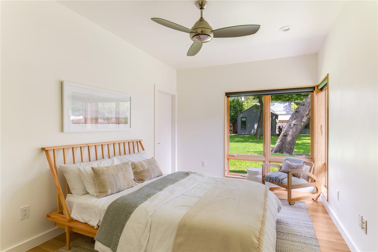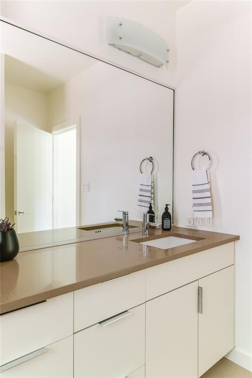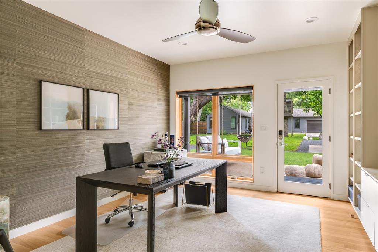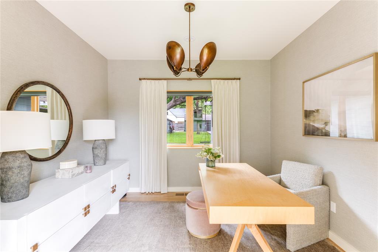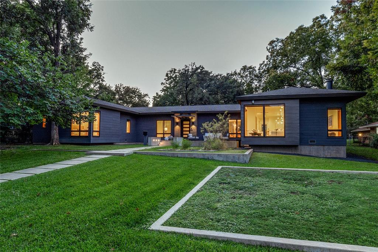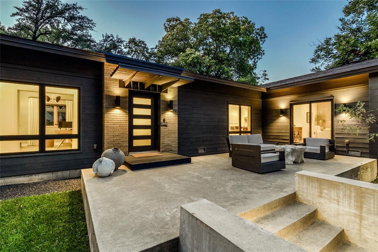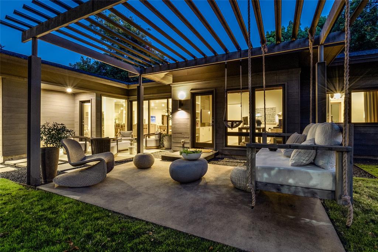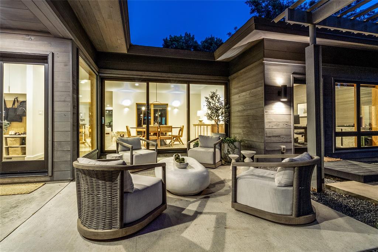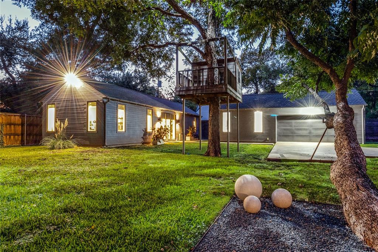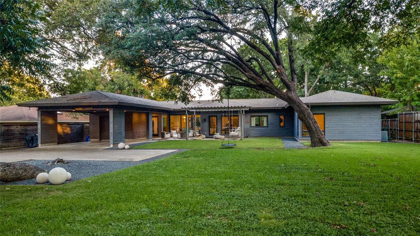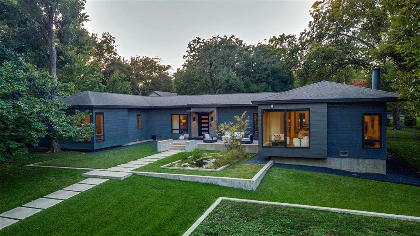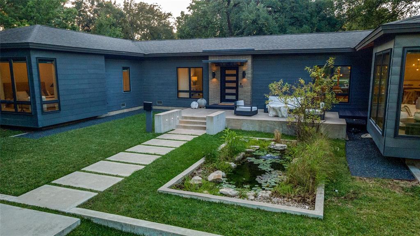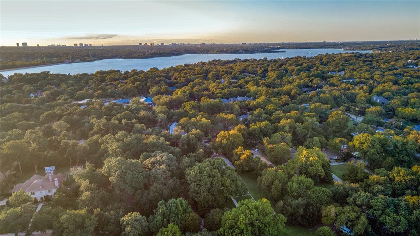8335 San Benito Way, Dallas, Texas
$2,690,000
LOADING ..
Discover the perfect blend of modern sophistication and comfort at 8335 San Benito Way, a remarkable residence in the vibrant neighborhood of Forest Hills. Spanning a generous 0.77-acre lot, this property offers abundant outdoor space, with ample room for a pool, making it a private urban retreat. Inside, the home's open-concept design is highlighted by a kitchen and dining area remodel. The kitchen features custom cabinetry, premium appliance package, and a spacious island perfect for casual meals and entertaining. A sliding glass wall in the dining area floods the space with natural light and opens seamlessly to a back patio, creating an ideal setting for indoor-outdoor living, perfect for enjoying the outdoors. With three spacious bedrooms and three and a half baths, this home offers ample space for relaxation and privacy including a newly remodeled primary bath with luxury finishes and a spa-like atmosphere. Throughout, each room is designed to maximize light and space, offering an inviting, airy atmosphere. Two additional rooms currently used as studies could easily be appointed as additional living areas, nursery, flex spaces or potential 4th bedroom. Updates include kitchen, living and dining room, primary bath and laundry room. Completing this exquisite property is a detached three-car garage and a 777-square-foot detached guest home (bringing the total conditioned space to 3945sf), providing a versatile space for guests, multi-generational living or future pool house. Experience unparalleled modern living at 8335 San Benito Way, where style meets comfort and endless possibilities await.
School District: Dallas ISD
Dallas MLS #: 21067857
Representing the Seller: Listing Agent Howie Reed; Listing Office: Compass RE Texas, LLC
Representing the Buyer: Contact realtor Douglas Newby of Douglas Newby & Associates if you would like to see this property. 214.522.1000
Property Overview
- Listing Price: $2,690,000
- MLS ID: 21067857
- Status: Sale Pending
- Days on Market: 73
- Updated: 12/12/2025
- Previous Status: For Sale
- MLS Start Date: 10/1/2025
Property History
- Current Listing: $2,690,000
Interior
- Number of Rooms: 3
- Full Baths: 3
- Half Baths: 1
- Interior Features: Built-in Wine CoolerCable TV AvailableDecorative LightingEat-in KitchenHigh Speed Internet AvailableKitchen IslandOpen FloorplanPantryWalk-In Closet(s)
- Flooring: HardwoodTile
Parking
- Parking Features: Alley AccessAttached CarportElectric GateGarageGated
Location
- County: Dallas
- Directions: Please use GPS
Community
- Home Owners Association: None
School Information
- School District: Dallas ISD
- Elementary School: Sanger
- Middle School: Gaston
- High School: Adams
Heating & Cooling
- Heating/Cooling: CentralNatural Gas
Utilities
- Utility Description: City SewerCity Water
Lot Features
- Lot Size (Acres): 0.77
- Lot Size (Sqft.): 33,584.76
- Lot Dimensions: 100 x 350
- Lot Description: Interior LotMany TreesSprinkler System
- Fencing (Description): Wood
Financial Considerations
- Price per Sqft.: $849
- Price per Acre: $3,488,975
- For Sale/Rent/Lease: For Sale
Disclosures & Reports
- Legal Description: FOREST HILLS BLK 19/5270 LOT 6
- APN: 00000371377000000
- Block: 19527
Categorized In
- Price: Over $1.5 Million$2 Million to $3 Million
- Style: Contemporary/Modern
- Neighborhood: Forest Hills
Contact Realtor Douglas Newby for Insights on Property for Sale
Douglas Newby represents clients with Dallas estate homes, architect designed homes and modern homes.
Listing provided courtesy of North Texas Real Estate Information Systems (NTREIS)
We do not independently verify the currency, completeness, accuracy or authenticity of the data contained herein. The data may be subject to transcription and transmission errors. Accordingly, the data is provided on an ‘as is, as available’ basis only.


