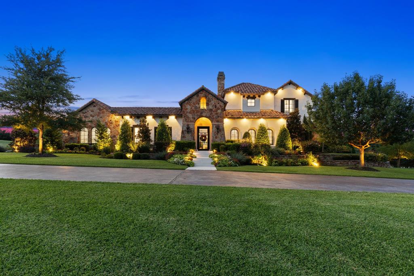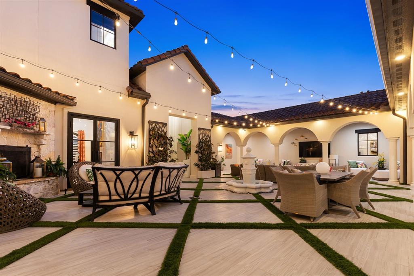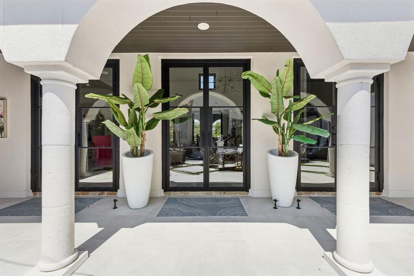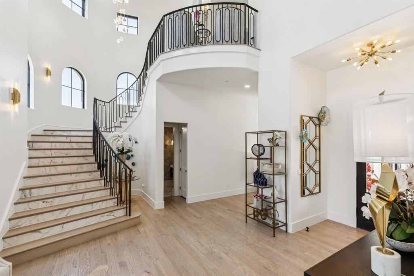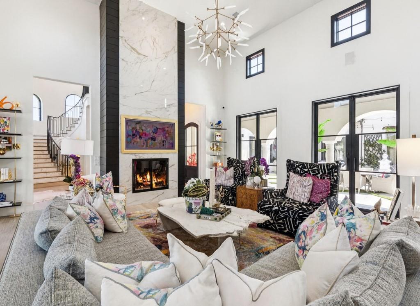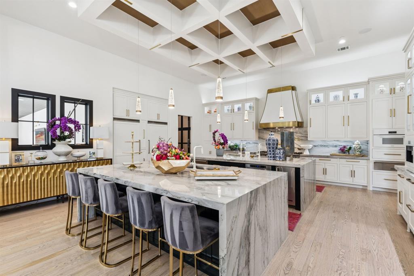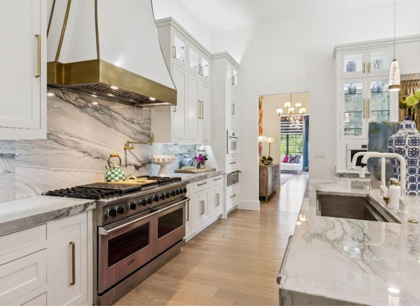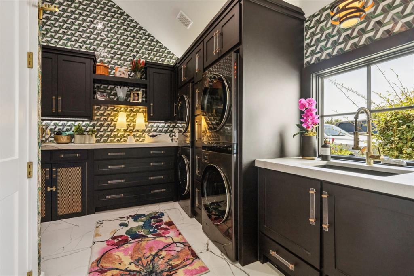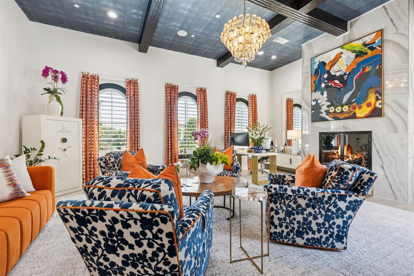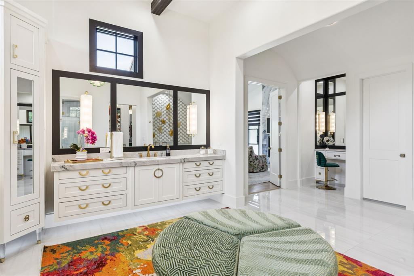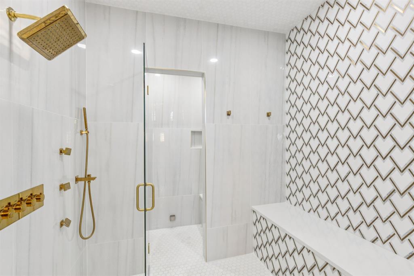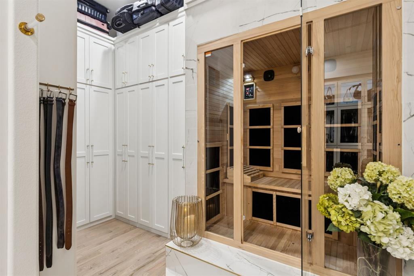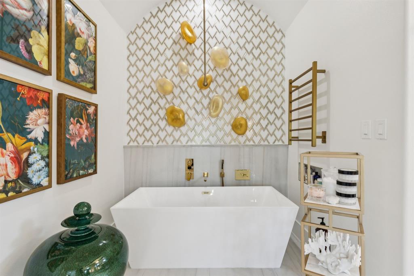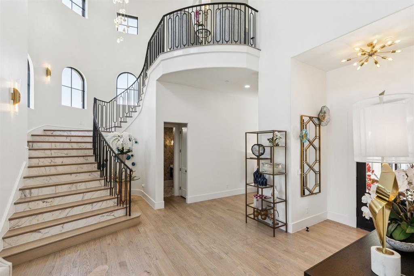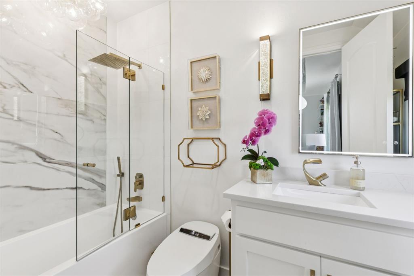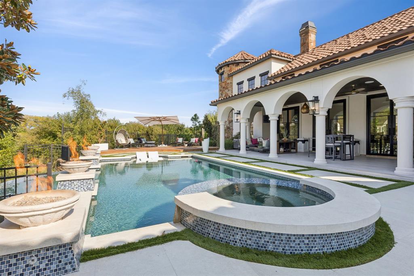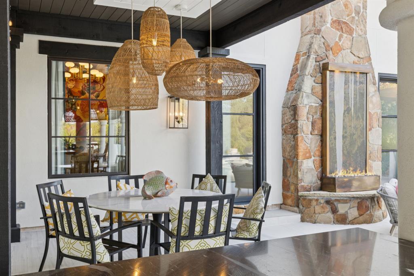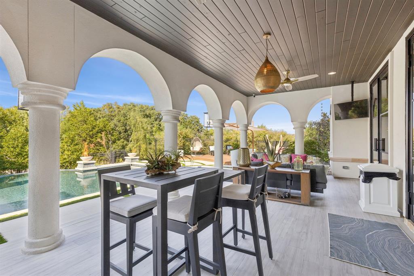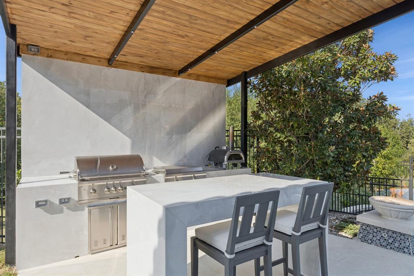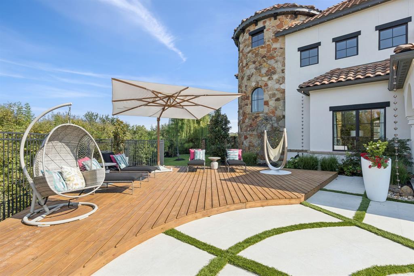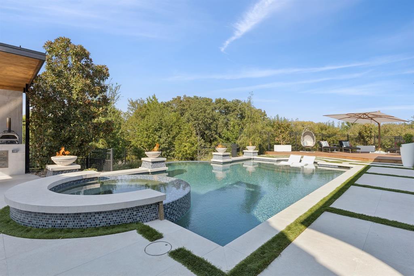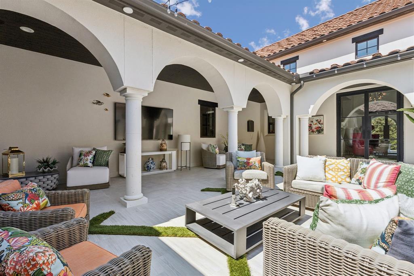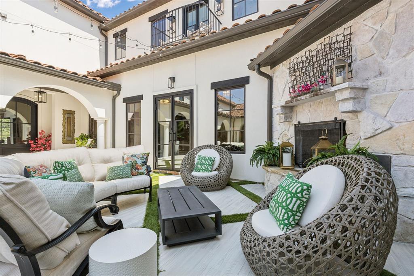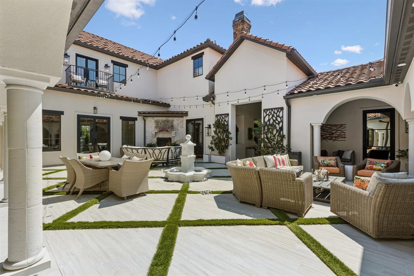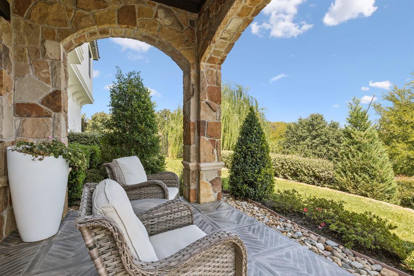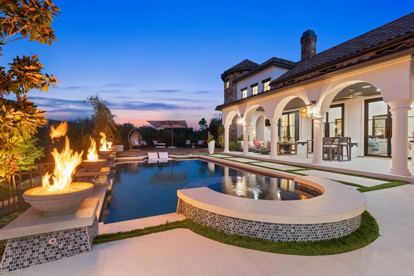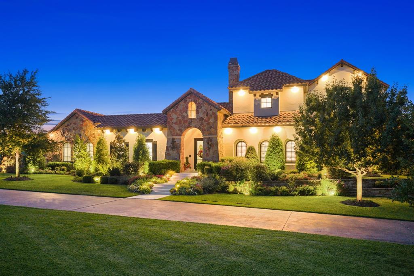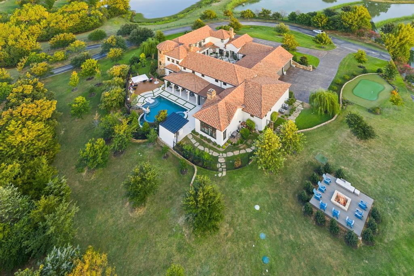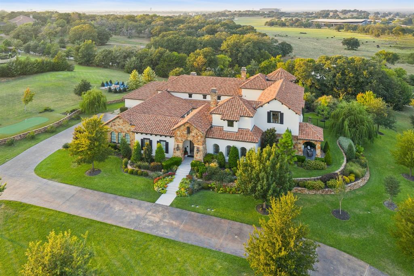2 Paigebrooke, Westlake, Texas
$7,650,000
LOADING ..
A Westlake Landmark of Elegance, Exclusivity, and Design! Welcome Home to this rare jewel in the heart of Westlake—an architectural masterpiece tucked within a private enclave, where 2 acres of tranquility frame a life of elegance and ease. Reimagined from the studs with no detail overlooked, this estate is a breathtaking fusion of Mediterranean warmth and Modern sophistication. Every surface, every finish and every element of design was envisioned by a local visionary designer and executed by top master craftsmen. Custom ceiling treatments, exquisite lighting, and luxurious textures create a seamless dialogue between artistry and livability. Step through wrought-iron doors into a elegant Courtyard, a centerpiece for gatherings under open skies. Inside, light-filled spaces unfold in perfect harmony: expansive Living and Dining areas with walls of glass, a Chef’s Kitchen of striking proportion with Sub-Zero and Miele appliances, 2 islands, plus a working Pantry that makes hosting effortless. From the glass-encased Wine Gallery to the onyx Wet Bar, Game area and Media Lounge, the home is crafted for celebrations both grand and intimate. The Primary Suite is a sanctuary of indulgence with private sitting room and spa retreat Bath featuring a sauna and steam shower. A secluded Guest Casita and Executive Study complete the main level, while upstairs unveils a second lounge and three en-suite Bedrooms, each with its own distinctive character. Step outdoor to find a true backyard paradise boasting a sparkling pool and spa crowned with fire bowls, expansive covered living spaces, a fully appointed summer kitchen, and a fire pit lounge set amid lush landscaping. Here, evenings stretch long, laughter lingers, and every gathering feels unforgettable. This is more than a residence—it is a statement of style and a canvas for living beautifully. Rarely does a property of such vision, craftsmanship, and privacy come to market in Westlake.
School District: Westlake Academy
Dallas MLS #: 21065301
Representing the Seller: Listing Agent Kelly Marcontell; Listing Office: Ebby Halliday, REALTORS
Representing the Buyer: Contact realtor Douglas Newby of Douglas Newby & Associates if you would like to see this property. 214.522.1000
Property Overview
- Listing Price: $7,650,000
- MLS ID: 21065301
- Status: For Sale
- Days on Market: 126
- Updated: 12/9/2025
- Previous Status: For Sale
- MLS Start Date: 9/26/2025
Property History
- Current Listing: $7,650,000
Interior
- Number of Rooms: 5
- Full Baths: 6
- Half Baths: 1
- Interior Features: Built-in FeaturesBuilt-in Wine CoolerCable TV AvailableChandelierDecorative LightingDouble VanityEat-in KitchenFlat Screen WiringHigh Speed Internet AvailableIn-Law Suite FloorplanKitchen IslandOpen FloorplanPantrySmart Home SystemSound System WiringVaulted Ceiling(s)Walk-In Closet(s)Wet Bar
- Appliances: Irrigation Equipment
- Flooring: StoneTileTravertine StoneWood
Parking
Location
- County: Tarrant
- Directions: See GPS
Community
- Home Owners Association: Mandatory
School Information
- School District: Westlake Academy
- Elementary School: Westlake Academy
- Middle School: Westlake Academy
- High School: Westlake Academy
Heating & Cooling
- Heating/Cooling: CentralNatural GasZoned
Utilities
Lot Features
- Lot Size (Acres): 2
- Lot Size (Sqft.): 87,120
- Lot Description: AcreageCorner LotLandscapedLrg. Backyard GrassSprinkler SystemSubdivisionWater/Lake View
- Fencing (Description): BrickRock/StoneWrought Iron
Financial Considerations
- Price per Sqft.: $1,002
- Price per Acre: $3,825,000
- For Sale/Rent/Lease: For Sale
Disclosures & Reports
- Legal Description: PAIGEBROOK BLOCK A LOT 2
- Restrictions: Deed,Unknown Encumbrance(s)
- Disclosures/Reports: Deed Restrictions,Right of First Refusal,Survey Available
- APN: 41044290
- Block: A
Categorized In
Contact Realtor Douglas Newby for Insights on Property for Sale
Douglas Newby represents clients with Dallas estate homes, architect designed homes and modern homes.
Listing provided courtesy of North Texas Real Estate Information Systems (NTREIS)
We do not independently verify the currency, completeness, accuracy or authenticity of the data contained herein. The data may be subject to transcription and transmission errors. Accordingly, the data is provided on an ‘as is, as available’ basis only.


